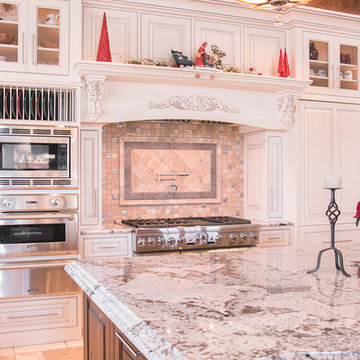57 ideas para cocinas rosas con armarios con rebordes decorativos
Filtrar por
Presupuesto
Ordenar por:Popular hoy
1 - 20 de 57 fotos
Artículo 1 de 3

Beaded inset cabinets were used in this kitchen. White cabinets with a grey glaze add depth and warmth. An accent tile was used behind the 48" dual fuel wolf range and paired with a 3x6 subway tile.
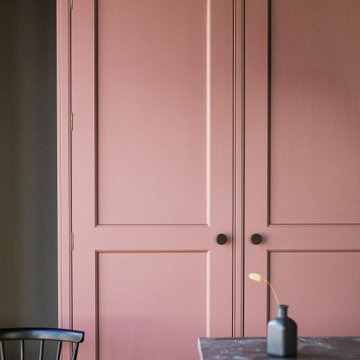
Modelo de cocinas en L tradicional de tamaño medio cerrada con fregadero sobremueble, armarios con rebordes decorativos, puertas de armarios rosa, encimera de mármol, salpicadero de mármol, electrodomésticos negros, suelo de piedra caliza, una isla, suelo gris y encimeras grises
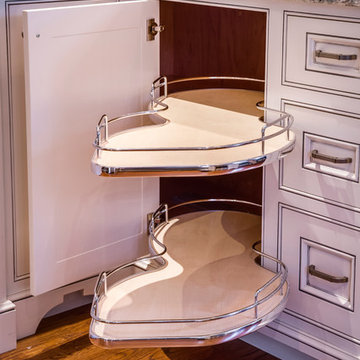
Diseño de cocina clásica de tamaño medio con fregadero bajoencimera, armarios con rebordes decorativos, puertas de armario blancas, encimera de granito, electrodomésticos de acero inoxidable, suelo de madera oscura y suelo marrón

Imagen de cocina tradicional con fregadero bajoencimera, armarios con rebordes decorativos, puertas de armario blancas, salpicadero verde, salpicadero de losas de piedra, electrodomésticos de acero inoxidable, suelo de madera en tonos medios, una isla, suelo marrón y encimeras grises
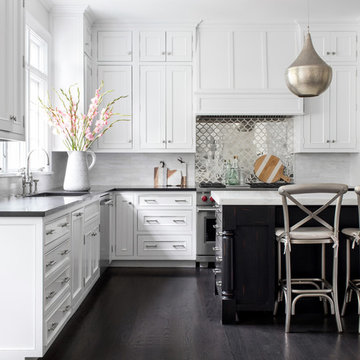
photography: raquel langworthy
Modelo de cocinas en L costera con puertas de armario blancas, salpicadero metalizado, salpicadero de metal, electrodomésticos de acero inoxidable, suelo de madera oscura, una isla, encimeras negras y armarios con rebordes decorativos
Modelo de cocinas en L costera con puertas de armario blancas, salpicadero metalizado, salpicadero de metal, electrodomésticos de acero inoxidable, suelo de madera oscura, una isla, encimeras negras y armarios con rebordes decorativos

Ejemplo de cocinas en L clásica renovada pequeña cerrada sin isla con fregadero encastrado, puertas de armario verdes, salpicadero multicolor, suelo gris, encimeras grises y armarios con rebordes decorativos
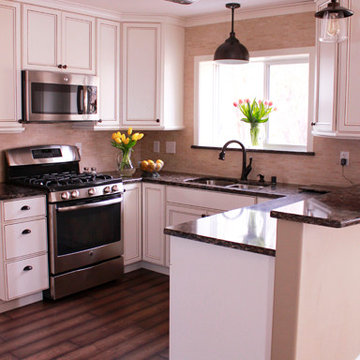
Kathryn Wierzbicki
Foto de cocinas en U tradicional renovado pequeño cerrado con fregadero bajoencimera, armarios con rebordes decorativos, puertas de armario blancas, encimera de cuarcita, salpicadero beige, electrodomésticos de acero inoxidable y suelo de madera oscura
Foto de cocinas en U tradicional renovado pequeño cerrado con fregadero bajoencimera, armarios con rebordes decorativos, puertas de armario blancas, encimera de cuarcita, salpicadero beige, electrodomésticos de acero inoxidable y suelo de madera oscura

Ejemplo de cocinas en U clásico renovado grande abierto con fregadero de un seno, armarios con rebordes decorativos, puertas de armario blancas, encimera de cuarzo compacto, salpicadero blanco, salpicadero de azulejos de cerámica, electrodomésticos de acero inoxidable, suelo de madera oscura, una isla, suelo marrón, encimeras blancas y bandeja

This white-on-white kitchen design has a transitional style and incorporates beautiful clean lines. It features a Personal Paint Match finish on the Kitchen Island matched to Sherwin-Williams "Threshold Taupe" SW7501 and a mix of light tan paint and vibrant orange décor. These colors really pop out on the “white canvas” of this design. The designer chose a beautiful combination of white Dura Supreme cabinetry (in "Classic White" paint), white subway tile backsplash, white countertops, white trim, and a white sink. The built-in breakfast nook (L-shaped banquette bench seating) attached to the kitchen island was the perfect choice to give this kitchen seating for entertaining and a kitchen island that will still have free counter space while the homeowner entertains.
Design by Studio M Kitchen & Bath, Plymouth, Minnesota.
Request a FREE Dura Supreme Brochure Packet:
https://www.durasupreme.com/request-brochures/
Find a Dura Supreme Showroom near you today:
https://www.durasupreme.com/request-brochures
Want to become a Dura Supreme Dealer? Go to:
https://www.durasupreme.com/become-a-cabinet-dealer-request-form/

When Cummings Architects first met with the owners of this understated country farmhouse, the building’s layout and design was an incoherent jumble. The original bones of the building were almost unrecognizable. All of the original windows, doors, flooring, and trims – even the country kitchen – had been removed. Mathew and his team began a thorough design discovery process to find the design solution that would enable them to breathe life back into the old farmhouse in a way that acknowledged the building’s venerable history while also providing for a modern living by a growing family.
The redesign included the addition of a new eat-in kitchen, bedrooms, bathrooms, wrap around porch, and stone fireplaces. To begin the transforming restoration, the team designed a generous, twenty-four square foot kitchen addition with custom, farmers-style cabinetry and timber framing. The team walked the homeowners through each detail the cabinetry layout, materials, and finishes. Salvaged materials were used and authentic craftsmanship lent a sense of place and history to the fabric of the space.
The new master suite included a cathedral ceiling showcasing beautifully worn salvaged timbers. The team continued with the farm theme, using sliding barn doors to separate the custom-designed master bath and closet. The new second-floor hallway features a bold, red floor while new transoms in each bedroom let in plenty of light. A summer stair, detailed and crafted with authentic details, was added for additional access and charm.
Finally, a welcoming farmer’s porch wraps around the side entry, connecting to the rear yard via a gracefully engineered grade. This large outdoor space provides seating for large groups of people to visit and dine next to the beautiful outdoor landscape and the new exterior stone fireplace.
Though it had temporarily lost its identity, with the help of the team at Cummings Architects, this lovely farmhouse has regained not only its former charm but also a new life through beautifully integrated modern features designed for today’s family.
Photo by Eric Roth
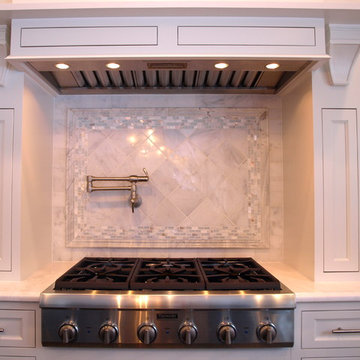
The tiled backsplash of this kitchen oven gives it a beautiful and sparkly touch
Modelo de cocinas en L clásica renovada grande abierta con fregadero bajoencimera, armarios con rebordes decorativos, puertas de armario blancas, encimera de mármol, salpicadero verde, salpicadero de azulejos de piedra, electrodomésticos de acero inoxidable, suelo de madera oscura y una isla
Modelo de cocinas en L clásica renovada grande abierta con fregadero bajoencimera, armarios con rebordes decorativos, puertas de armario blancas, encimera de mármol, salpicadero verde, salpicadero de azulejos de piedra, electrodomésticos de acero inoxidable, suelo de madera oscura y una isla
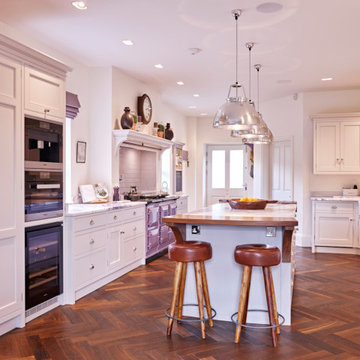
Kitchen cabinetry finished in Farrow&Ball Skimming Stone with the island in Dove Tale featuring a walnut breakfast bar and butcher's block. AGA finished in Heather, fumed oak floor from Ted Todd, and lighting from Original BTC.
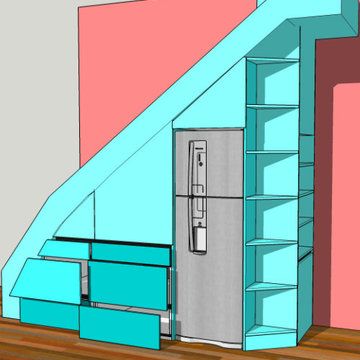
Agencement d’un espace sous escalier dans une cuisine.
Structure interne en mélaminé , portes et façades en MDF laqué.
L’aspect très graphique et épuré de l’ensemble est renforcé par l’absence de poignées aux portes (ouverture par prises de main) .
L’ensemble est constitué d’un bloc à tiroirs et placards encadrant le réfrigérateur, et d’une partie placard perpendiculaire latérale permettant d’exploiter toute la largeur de l’escalier. Un ensemble d’étagères triangulaires joignent les deux parties.
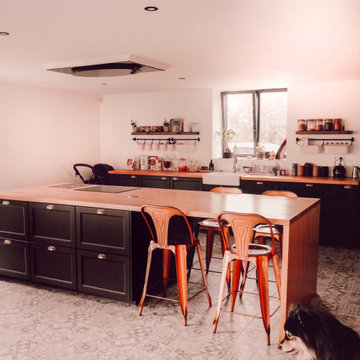
Modelo de cocina contemporánea grande abierta con fregadero sobremueble, armarios con rebordes decorativos, puertas de armario negras, encimera de madera, electrodomésticos con paneles, suelo de azulejos de cemento, una isla, suelo gris y encimeras marrones
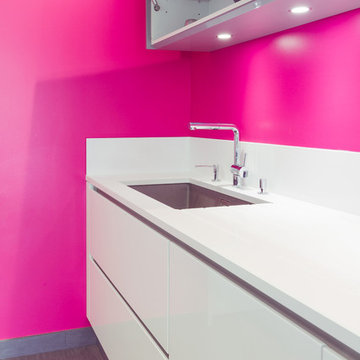
Foto de cocinas en L moderna grande abierta con fregadero integrado, armarios con rebordes decorativos, puertas de armario blancas, encimera de granito, salpicadero blanco, suelo de baldosas de cerámica, dos o más islas, suelo gris y encimeras grises
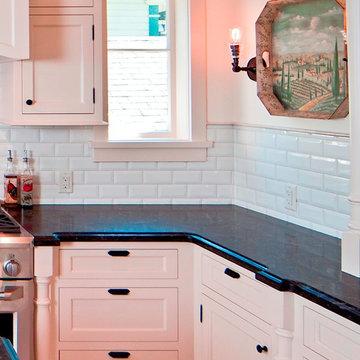
Traditional carved toekick detail on kitchen cabinets
Diseño de cocinas en L tradicional de tamaño medio cerrada con fregadero sobremueble, armarios con rebordes decorativos, puertas de armario beige, encimera de cuarzo compacto, salpicadero multicolor, salpicadero de azulejos tipo metro, electrodomésticos de acero inoxidable, suelo de baldosas de cerámica y una isla
Diseño de cocinas en L tradicional de tamaño medio cerrada con fregadero sobremueble, armarios con rebordes decorativos, puertas de armario beige, encimera de cuarzo compacto, salpicadero multicolor, salpicadero de azulejos tipo metro, electrodomésticos de acero inoxidable, suelo de baldosas de cerámica y una isla
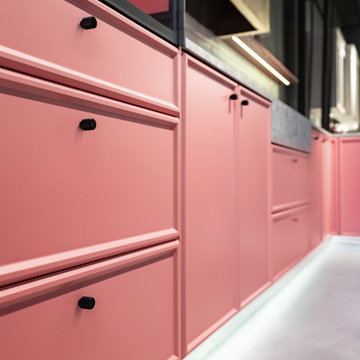
К форме фасада модели подходят практически любые цвета и сочетания с мебельными ручками, как классическими, так и современными.
В идею стиля модели можно отнести абсолютно разные варианты остекления и витражей.
Forma всегда будет разной и индивидуальной, как наша любимая Москва.
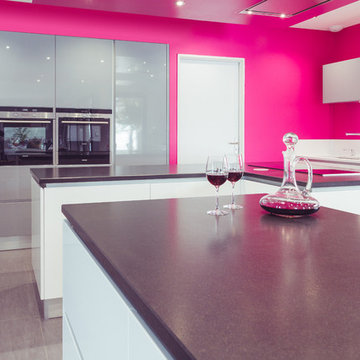
Ejemplo de cocinas en L minimalista grande abierta con armarios con rebordes decorativos, puertas de armario blancas, encimera de granito, salpicadero blanco, suelo de baldosas de cerámica, dos o más islas, suelo gris, encimeras grises y fregadero integrado
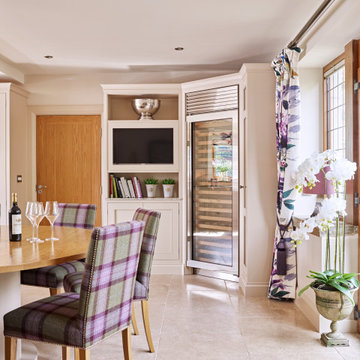
This kitchen features many high-end appliances, including microwave, induction hob, induction wok, oven, warming drawer, sous chef drawer, combination steam oven, and dishwasher, all by Miele. Perfect cooking and cleaning results every time with such extraordinary technology.
The beautiful appliance in this photo is the Sub-Zero Wine Refrigerator (ICBWS30/S/TH-RH) and it is capable of housing 147 bottles of wine! Perfect for when catering to large parties of friends and family. The adjoining cabinetry features a variation of storage options, including an integrated television and some open shelving for display-worthy items.
The pedestal table and upholstered dining chairs here are also part of The Secret Drawer's freestanding furniture collection. Chairs are upholstered in Abraham Moon & Sons fabric, and match the colour scheme of the curtains in Jab Anstoetz fabric.
57 ideas para cocinas rosas con armarios con rebordes decorativos
1
