60 ideas para cocinas rosas con electrodomésticos con paneles
Filtrar por
Presupuesto
Ordenar por:Popular hoy
21 - 40 de 60 fotos
Artículo 1 de 3

Art Gray Photography
Imagen de cocina comedor contemporánea con fregadero bajoencimera, armarios con paneles lisos, puertas de armario de madera oscura, electrodomésticos con paneles, suelo de cemento, una isla, suelo gris, encimeras naranjas y salpicadero azul
Imagen de cocina comedor contemporánea con fregadero bajoencimera, armarios con paneles lisos, puertas de armario de madera oscura, electrodomésticos con paneles, suelo de cemento, una isla, suelo gris, encimeras naranjas y salpicadero azul
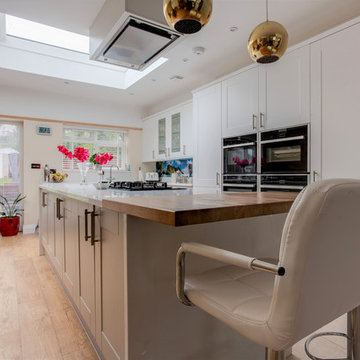
A modern open plan kitchen with feature splashback and island. The kitchen is bright and airy with white walls, white kitchen units and white worktops. Chrome fixtures and fittings provide the room with an elegant finish. The kitchen island with breakfast bar is ideal for family living. Contemporary features include the light fittings and modern extractor fan.
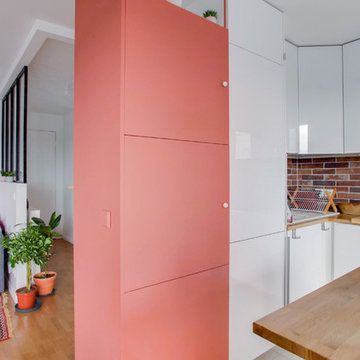
Foto de cocinas en L industrial de tamaño medio abierta con fregadero bajoencimera, puertas de armario blancas, encimera de madera, salpicadero rojo, salpicadero de ladrillos, electrodomésticos con paneles, suelo de baldosas de cerámica, una isla, suelo blanco y encimeras marrones
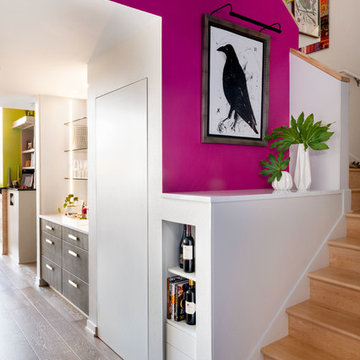
This dark, claustrophobic kitchen was transformed into an open, vibrant space where the homeowner could showcase her original artwork while enjoying a fluid and well-designed space. Custom cabinetry materials include gray-washed white oak to compliment the new flooring, along with white gloss uppers and tall, bright blue cabinets. Details include a chef-style sink, quartz counters, motorized assist for heavy drawers and various cabinetry organizers. Jewelry-like artisan pulls are repeated throughout to bring it all together. The leather cabinet finish on the wet bar and display area is one of our favorite custom details. The coat closet was ‘concealed' by installing concealed hinges, touch-latch hardware, and painting it the color of the walls. Next to it, at the stair ledge, a recessed cubby was installed to utilize the otherwise unused space and create extra kitchen storage.
The condo association had very strict guidelines stating no work could be done outside the hours of 9am-4:30pm, and no work on weekends or holidays. The elevator was required to be fully padded before transporting materials, and floor coverings needed to be placed in the hallways every morning and removed every afternoon. The condo association needed to be notified at least 5 days in advance if there was going to be loud noises due to construction. Work trucks were not allowed in the parking structure, and the city issued only two parking permits for on-street parking. These guidelines required detailed planning and execution in order to complete the project on schedule. Kraft took on all these challenges with ease and respect, completing the project complaint-free!
HONORS
2018 Pacific Northwest Remodeling Achievement Award for Residential Kitchen $100,000-$150,000 category
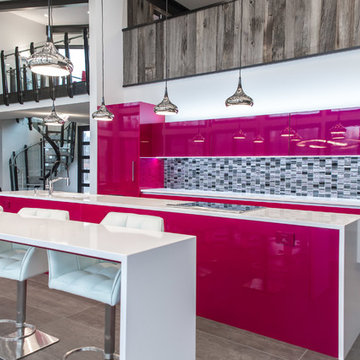
Diseño de cocina comedor lineal contemporánea extra grande con fregadero bajoencimera, armarios con paneles lisos, encimera de cuarzo compacto, salpicadero negro, salpicadero de azulejos de vidrio, electrodomésticos con paneles y suelo de baldosas de porcelana
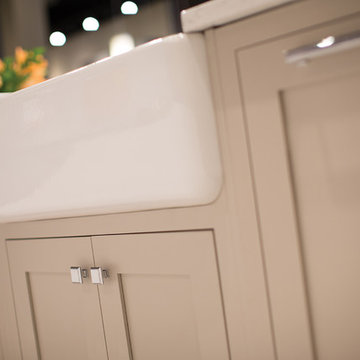
This white-on-white kitchen design has a transitional style and incorporates beautiful clean lines. It features a Personal Paint Match finish on the Kitchen Island matched to Sherwin-Williams "Threshold Taupe" SW7501 and a mix of light tan paint and vibrant orange décor. These colors really pop out on the “white canvas” of this design. The designer chose a beautiful combination of white Dura Supreme cabinetry (in "Classic White" paint), white subway tile backsplash, white countertops, white trim, and a white sink. The built-in breakfast nook (L-shaped banquette bench seating) attached to the kitchen island was the perfect choice to give this kitchen seating for entertaining and a kitchen island that will still have free counter space while the homeowner entertains.
Design by Studio M Kitchen & Bath, Plymouth, Minnesota.
Request a FREE Dura Supreme Brochure Packet:
https://www.durasupreme.com/request-brochures/
Find a Dura Supreme Showroom near you today:
https://www.durasupreme.com/request-brochures
Want to become a Dura Supreme Dealer? Go to:
https://www.durasupreme.com/become-a-cabinet-dealer-request-form/
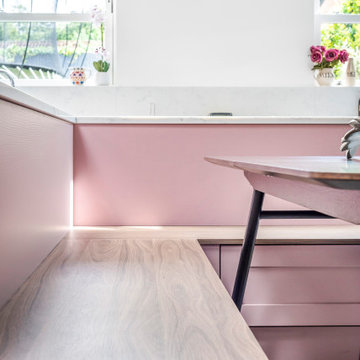
Imagen de cocina bohemia de tamaño medio con fregadero de un seno, armarios estilo shaker, puertas de armarios rosa, encimera de cuarcita, salpicadero blanco, electrodomésticos con paneles, una isla y encimeras blancas
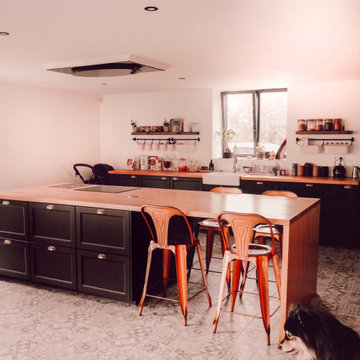
Modelo de cocina contemporánea grande abierta con fregadero sobremueble, armarios con rebordes decorativos, puertas de armario negras, encimera de madera, electrodomésticos con paneles, suelo de azulejos de cemento, una isla, suelo gris y encimeras marrones
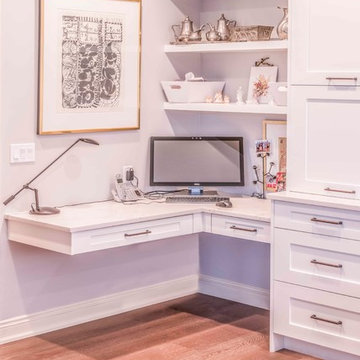
Imagen de cocinas en U tradicional renovado de tamaño medio con fregadero bajoencimera, armarios con paneles lisos, puertas de armario blancas, encimera de mármol, salpicadero verde, salpicadero de azulejos de cerámica, electrodomésticos con paneles, suelo de madera en tonos medios, una isla y suelo marrón
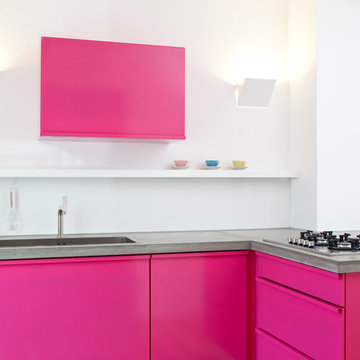
popstahl in Roter Bete, Betonarbeitsplatte, Gaskochfeld, Metallrückwand und Wandhängeschrank, Foto: Jan Kulke
Ejemplo de cocina contemporánea de tamaño medio con fregadero encastrado, armarios con paneles lisos, encimera de cemento, electrodomésticos con paneles y península
Ejemplo de cocina contemporánea de tamaño medio con fregadero encastrado, armarios con paneles lisos, encimera de cemento, electrodomésticos con paneles y península
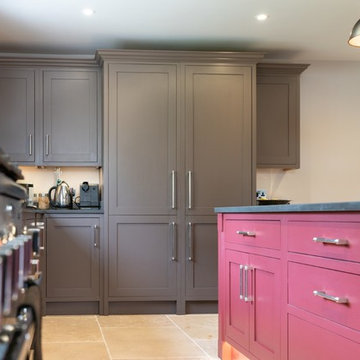
Spacious handmade kitchen with 15 drawers and 25 doors, plenty of storage, a bespoke pantry cupboard. The island is finished in Rectory Red and the main cabinetry is finished in London Clay.
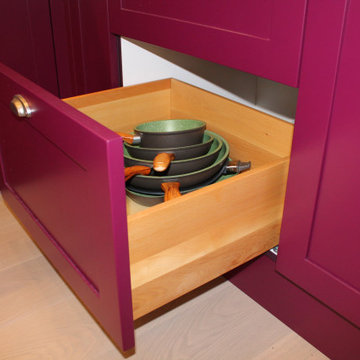
Исследования давно показали, что человек проводит на кухне в выходные 4 часа, а в будни 2-3 часа. Тут мы не только готовим пищу, мы собираемся для семейных посиделок или уединяемся утром за чашечкой кофе.
Поэтому при выборе кухонного интерьера стоит быть внимательными. Конечно, продумывается абсолютно всё, от отделки до мелких аксессуаров. И особое внимание нужно уделить кухонной мебели, а именно фасаду.
Это гарнитур, который создает общий антураж комнаты. И еще важно, чтобы он был долговечным. На кухне повышенная влажность, высокая температура, а значит, материал должен быть стойким.
Поэтому руководствуясь требованиями, которые я перечислю ниже, стоит подбирать кухонный фасад:
• Стойкость к влаге и перепадам температуры.
• Стойкость к грибку и плесени.
• Устойчивость к деформации, царапинам или ударам.
• Простота в уходе.
• Устойчивость к природным красителям.
• Долговечность и эстетичность.
И лучше всего подойдут такие материалы:
• дерево;
• МДФ;
• ламинированный МДФ;
• ЛДСП;
• металл.
Если вы не можете определиться с выбором материала, не стоит себя мучать.
Когда вы обратитесь к нам, мы поможем подобрать идеальный для вас вариант фасада - стойкий, эстетичный и долговечный.
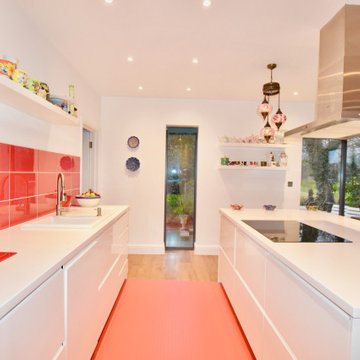
Diseño de cocina comedor minimalista con puertas de armario blancas, salpicadero rojo, salpicadero de azulejos de cerámica, electrodomésticos con paneles, suelo de madera en tonos medios, una isla, suelo marrón y encimeras blancas
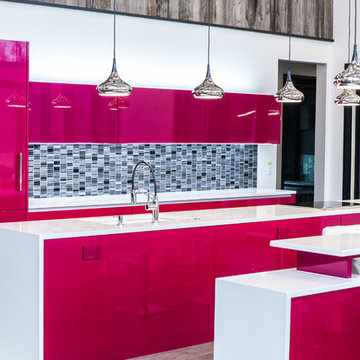
Ejemplo de cocina comedor lineal contemporánea extra grande con fregadero bajoencimera, armarios con paneles lisos, encimera de cuarzo compacto, salpicadero negro, salpicadero de azulejos de vidrio, electrodomésticos con paneles y suelo de baldosas de porcelana
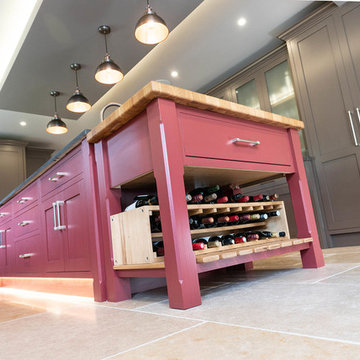
Spacious handmade kitchen with 15 drawers and 25 doors, plenty of storage, a bespoke pantry cupboard. The island is finished in Rectory Red and the main cabinetry is finished in London Clay.
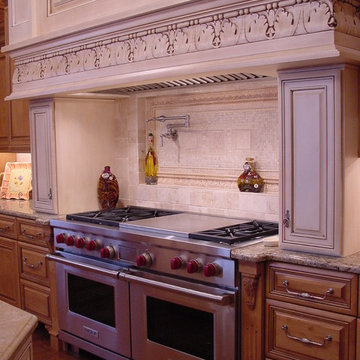
Custom Decorative Hood Surround
Ejemplo de cocina clásica grande con fregadero bajoencimera, armarios con paneles con relieve, puertas de armario blancas, encimera de granito, salpicadero beige, salpicadero de azulejos de cerámica, electrodomésticos con paneles, suelo de madera en tonos medios y dos o más islas
Ejemplo de cocina clásica grande con fregadero bajoencimera, armarios con paneles con relieve, puertas de armario blancas, encimera de granito, salpicadero beige, salpicadero de azulejos de cerámica, electrodomésticos con paneles, suelo de madera en tonos medios y dos o más islas
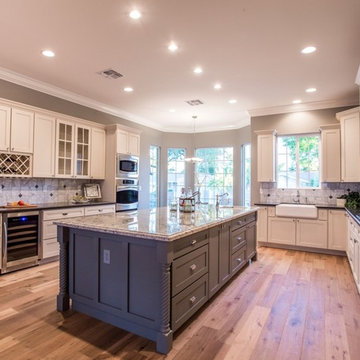
Imagen de cocinas en L clásica renovada grande con fregadero sobremueble, armarios estilo shaker, puertas de armario beige, encimera de granito, salpicadero verde, electrodomésticos con paneles, suelo de madera en tonos medios, una isla y suelo marrón
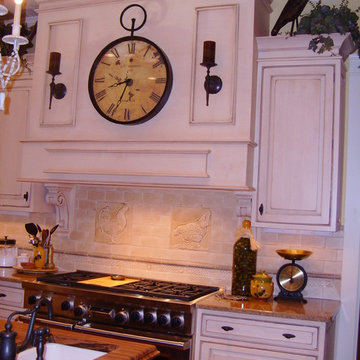
This hood was designed completely around the clock.
Modelo de cocina comedor clásica grande con fregadero bajoencimera, armarios con rebordes decorativos, puertas de armario blancas, encimera de granito, salpicadero blanco, salpicadero de azulejos tipo metro, electrodomésticos con paneles, suelo de madera en tonos medios y una isla
Modelo de cocina comedor clásica grande con fregadero bajoencimera, armarios con rebordes decorativos, puertas de armario blancas, encimera de granito, salpicadero blanco, salpicadero de azulejos tipo metro, electrodomésticos con paneles, suelo de madera en tonos medios y una isla
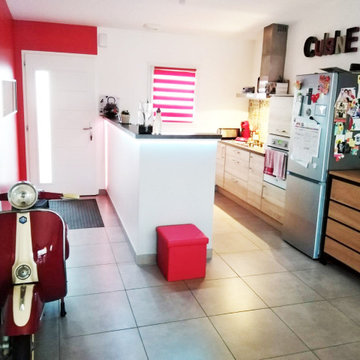
Dans cette cuisine ouverte le contraste des couleurs mettent en valeur les volumes. Agrémenté de quelques pièces de décoration pour dynamiser l'ensemble de l'espace.
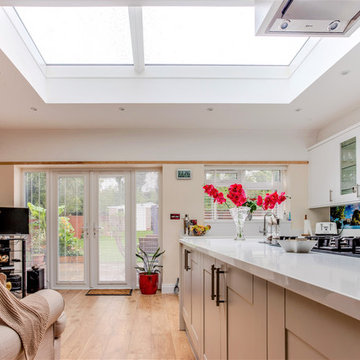
A modern open plan kitchen with feature splashback and island. The kitchen is bright and airy with white walls, white kitchen units and white worktops. Chrome fixtures and fittings provide the room with an elegant finish. The kitchen overlooks the modern living space with exposed brick wall. The large skylight complements the open plan family friendly kitchen/living space.
60 ideas para cocinas rosas con electrodomésticos con paneles
2