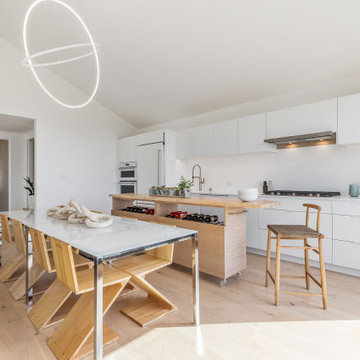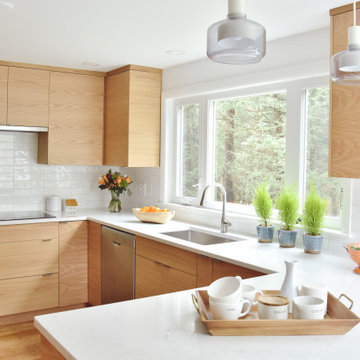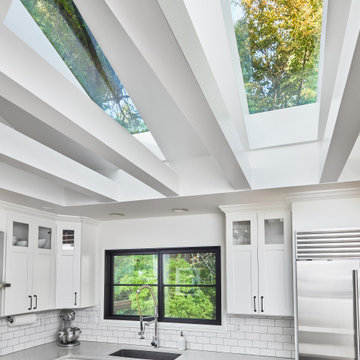9.799 ideas para cocinas retro blancas
Filtrar por
Presupuesto
Ordenar por:Popular hoy
141 - 160 de 9799 fotos
Artículo 1 de 3
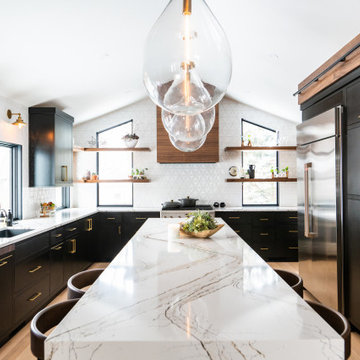
This modern kitchen update was a dream to work on. Every detail down to the lighting included inside the cabinets and drawers was well thought out executed by our team of designers, architects and builders. We are proud of the end result and more importantly our home owners are ecstatic and can't wait to spend every moment possible in their new mid century modern inspired kitchen.

Modern kitchen island with waterfall countertop; kitchen open shelving over white backsplash
© Cindy Apple Photography
Ejemplo de cocinas en L vintage de tamaño medio cerrada con fregadero bajoencimera, armarios con paneles lisos, puertas de armario de madera oscura, encimera de esteatita, salpicadero blanco, salpicadero de azulejos de cerámica, electrodomésticos de acero inoxidable, suelo de madera en tonos medios, una isla y encimeras negras
Ejemplo de cocinas en L vintage de tamaño medio cerrada con fregadero bajoencimera, armarios con paneles lisos, puertas de armario de madera oscura, encimera de esteatita, salpicadero blanco, salpicadero de azulejos de cerámica, electrodomésticos de acero inoxidable, suelo de madera en tonos medios, una isla y encimeras negras
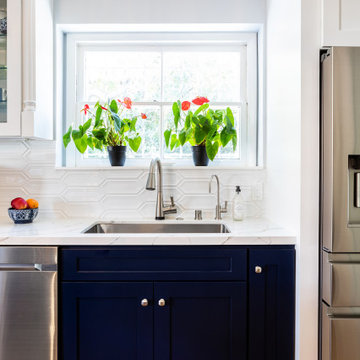
We were inspired by our clients collection of beautiful dinnerware and serve ware which were gorgeous shades of blues.
We kept the finishes classic like the Shaker door style and the classic blue accent color but we added lovely details such as the rope crown molding and the textural tile back-splash.
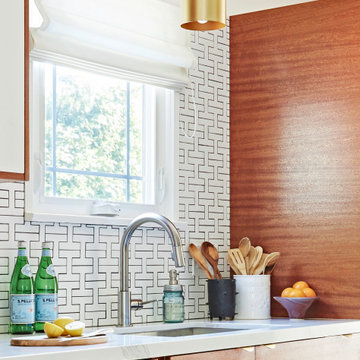
Put the I in great kitchen design by using our Chaine Homme backsplash tile in a neutral glaze.
DESIGN
Lily Spindle Design
PHOTOS
Michele Thomas Photography, Joe Atlas Photography
Tile Shown: Chaine Homme in Calcite
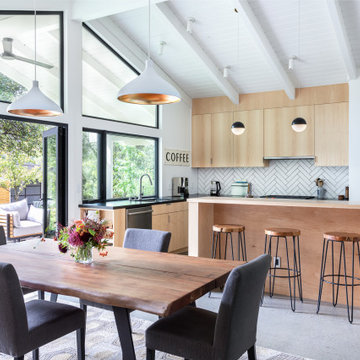
Imagen de cocina retro con fregadero bajoencimera, armarios con paneles lisos, puertas de armario de madera clara, salpicadero blanco, electrodomésticos de acero inoxidable, suelo de cemento, una isla, suelo gris y encimeras negras
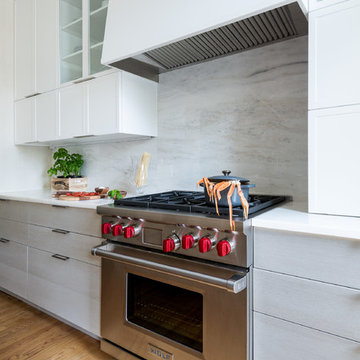
Washington DC - Mid Century Modern with a Contemporary Flare - Kitchen
Design by #JenniferGilmer and #ScottStultz4JenniferGilmer in Washington, D.C
Photography by Keith Miller Keiana Photography
http://www.gilmerkitchens.com/portfolio-view/mid-century-kitchen-washington-dc/
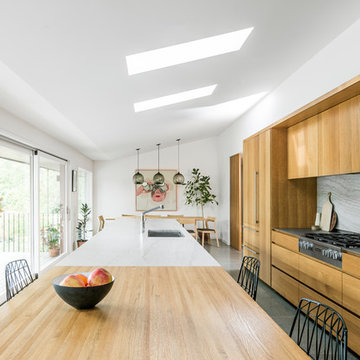
Photo credit: Rafael Soldi
Diseño de cocina vintage con fregadero bajoencimera, armarios con paneles lisos, puertas de armario de madera oscura, salpicadero verde, salpicadero de losas de piedra, electrodomésticos con paneles, una isla, suelo gris y encimeras grises
Diseño de cocina vintage con fregadero bajoencimera, armarios con paneles lisos, puertas de armario de madera oscura, salpicadero verde, salpicadero de losas de piedra, electrodomésticos con paneles, una isla, suelo gris y encimeras grises
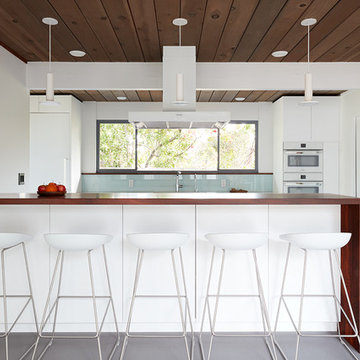
Klopf Architecture and Jesse Ososki Art remodeled an existing Eichler atrium home into a brighter, more open, and more functional version of its original self.
The goals were to preserve the Eichler look and feel without the need to strictly adhere to it. The scope of work included re-configuring the master bedroom/bath, the kitchen, and the hall bath/laundry area, as well as updating interior finishes throughout to be more sophisticated.
The owners are detail-oriented and were very involved in the design process, down to the selection of lighting controls and stainless steel faceplates.Their design aesthetic leans toward the Scandinavian — light and bright, with simple straight lines and pure geometric shapes.
The finish flooring is large porcelain tile (24” x 24”) in a neutral grey tone, providing a uniform backdrop against which other materials can stand out. The same tile continues into the shower floor (with a different finish texture for slip-resistance) and up the shower/tub walls (in a smaller size). Heath Classic Field ceramic tile in Modern Blue was used sparingly, to add color at the hall bath vanity backsplash and at the shampoo niches in both bathrooms. Back-painted soda glass in pale blue to match the Heath tile was used at the kitchen backsplash. This same accent color was also used at the front entry atrium door. Kitchen cabinetry, countertops, appliances, and light fixtures are all white, making the kitchen feel more airy and light. Countertops are Caesarstone Blizzard.
The owners chose to keep some of the original Eichler elements: the concrete masonry fireplace; the stained tongue-and-groove redwood ceiling decking; and the luan wall paneling. The luan paneling was lightly sanded, cleaned, and re-stained. The owners also kept an added element that was installed by a previous owner: sliding shoji panels at all bedroom windows and sliding glass doors, for both privacy and sun control. Grooves were cut into the new tile flooring for the shoji panels to slide in, creating a more integrated look. Walnut was used to add warmth and contrast at the kitchen bar top and niche, the bathroom vanities, and the window sill/ledge under the kitchen window.
This Burlingame Eichler Remodel is a 2,121 sf, 4 bedroom/2 bath home located in the heart of Silicon Valley.
Klopf Architecture Project Team: John Klopf, Klara Kevane and Yegvenia Torres Zavala
Contractor: Jesse Ososki Art
Structural Engineer: Emmanuel Pun
Photography ©2018 Mariko Reed
Location: Burlingame, CA
Year completed: 2017
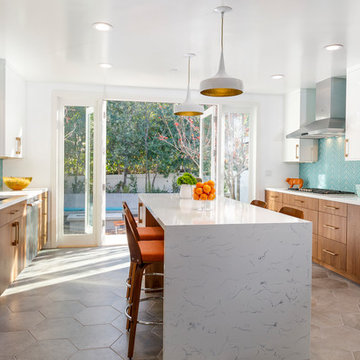
Imagen de cocinas en U vintage grande cerrado con fregadero bajoencimera, armarios con paneles lisos, puertas de armario de madera oscura, encimera de cuarcita, salpicadero azul, salpicadero de azulejos de vidrio, electrodomésticos de acero inoxidable, suelo de azulejos de cemento, una isla y suelo gris
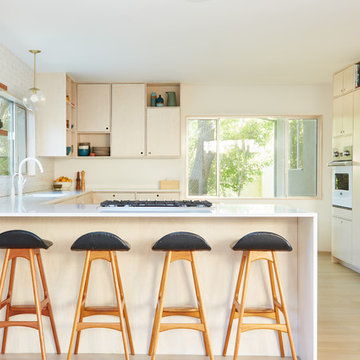
Madeline Tolle
Design by Tandem Designs
Diseño de cocinas en U retro con armarios con paneles lisos, puertas de armario de madera clara, salpicadero blanco, salpicadero de azulejos de cerámica, electrodomésticos con paneles, fregadero integrado, suelo de madera clara, península, suelo beige y barras de cocina
Diseño de cocinas en U retro con armarios con paneles lisos, puertas de armario de madera clara, salpicadero blanco, salpicadero de azulejos de cerámica, electrodomésticos con paneles, fregadero integrado, suelo de madera clara, península, suelo beige y barras de cocina
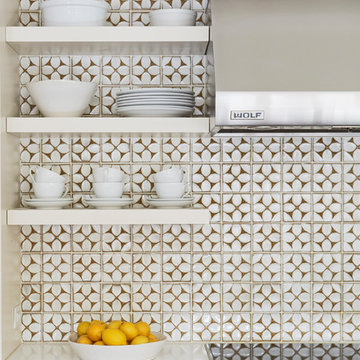
Free ebook, Creating the Ideal Kitchen. DOWNLOAD NOW
This large open concept kitchen and dining space was created by removing a load bearing wall between the old kitchen and a porch area. The new porch was insulated and incorporated into the overall space. The kitchen remodel was part of a whole house remodel so new quarter sawn oak flooring, a vaulted ceiling, windows and skylights were added.
A large calcutta marble topped island takes center stage. It houses a 5’ galley workstation - a sink that provides a convenient spot for prepping, serving, entertaining and clean up. A 36” induction cooktop is located directly across from the island for easy access. Two appliance garages on either side of the cooktop house small appliances that are used on a daily basis.
Honeycomb tile by Ann Sacks and open shelving along the cooktop wall add an interesting focal point to the room. Antique mirrored glass faces the storage unit housing dry goods and a beverage center. “I chose details for the space that had a bit of a mid-century vibe that would work well with what was originally a 1950s ranch. Along the way a previous owner added a 2nd floor making it more of a Cape Cod style home, a few eclectic details felt appropriate”, adds Klimala.
The wall opposite the cooktop houses a full size fridge, freezer, double oven, coffee machine and microwave. “There is a lot of functionality going on along that wall”, adds Klimala. A small pull out countertop below the coffee machine provides a spot for hot items coming out of the ovens.
The rooms creamy cabinetry is accented by quartersawn white oak at the island and wrapped ceiling beam. The golden tones are repeated in the antique brass light fixtures.
“This is the second kitchen I’ve had the opportunity to design for myself. My taste has gotten a little less traditional over the years, and although I’m still a traditionalist at heart, I had some fun with this kitchen and took some chances. The kitchen is super functional, easy to keep clean and has lots of storage to tuck things away when I’m done using them. The casual dining room is fabulous and is proving to be a great spot to linger after dinner. We love it!”
Designed by: Susan Klimala, CKD, CBD
For more information on kitchen and bath design ideas go to: www.kitchenstudio-ge.com
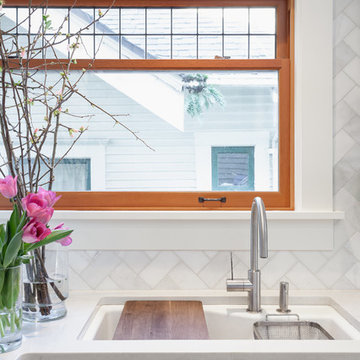
Julie Mannell Photography
Foto de cocina vintage de tamaño medio con fregadero bajoencimera, armarios con paneles lisos, puertas de armario de madera oscura, encimera de cuarzo compacto, salpicadero blanco, salpicadero de azulejos de piedra, electrodomésticos de acero inoxidable, suelo de madera en tonos medios y península
Foto de cocina vintage de tamaño medio con fregadero bajoencimera, armarios con paneles lisos, puertas de armario de madera oscura, encimera de cuarzo compacto, salpicadero blanco, salpicadero de azulejos de piedra, electrodomésticos de acero inoxidable, suelo de madera en tonos medios y península
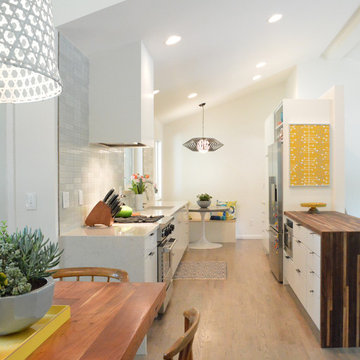
Imagen de cocina comedor vintage de tamaño medio con fregadero bajoencimera, armarios con paneles lisos, puertas de armario blancas, encimera de acrílico, salpicadero verde, salpicadero con mosaicos de azulejos, electrodomésticos de acero inoxidable, suelo de madera oscura y suelo marrón
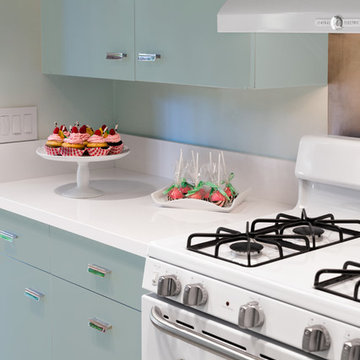
Our firm worked closely with the Junior League of Miami to raise funds for the women and children who benefit from the Junior League’s programming and scholarships. A group of designers participated in the project of renovating the main house as well as the cottages. We felt in love with the Sausage Tree Cottage Kitchen and instead of demolishing the old kitchen we wanted to preserve the actual beauty and bring the old space back to it is glamour. The St Charles cabinets were of great inspiration for us. We strongly believe in history preservation.
Rolando Diaz Photography
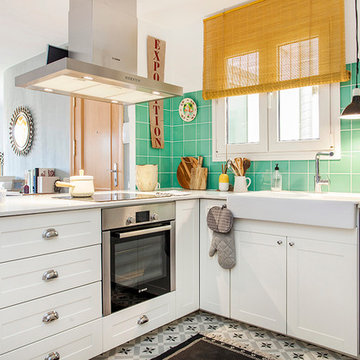
Jordi Folch. ©Houzz España 2017
Imagen de cocinas en L vintage de tamaño medio abierta sin isla con fregadero encastrado, armarios con paneles empotrados, puertas de armario blancas, salpicadero gris, salpicadero de azulejos de cemento, electrodomésticos de acero inoxidable y suelo de baldosas de cerámica
Imagen de cocinas en L vintage de tamaño medio abierta sin isla con fregadero encastrado, armarios con paneles empotrados, puertas de armario blancas, salpicadero gris, salpicadero de azulejos de cemento, electrodomésticos de acero inoxidable y suelo de baldosas de cerámica
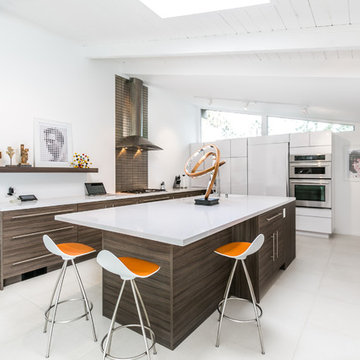
PORTA S2 | High Gloss | Bianco Gloss • TERRA | Bark
Ejemplo de cocinas en U vintage con armarios con paneles lisos, electrodomésticos de acero inoxidable y una isla
Ejemplo de cocinas en U vintage con armarios con paneles lisos, electrodomésticos de acero inoxidable y una isla
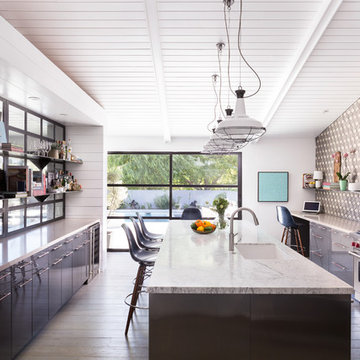
big and airy kitchen
Imagen de cocina retro grande con fregadero bajoencimera, armarios con paneles lisos, puertas de armario grises, salpicadero multicolor, electrodomésticos de acero inoxidable y una isla
Imagen de cocina retro grande con fregadero bajoencimera, armarios con paneles lisos, puertas de armario grises, salpicadero multicolor, electrodomésticos de acero inoxidable y una isla
9.799 ideas para cocinas retro blancas
8
