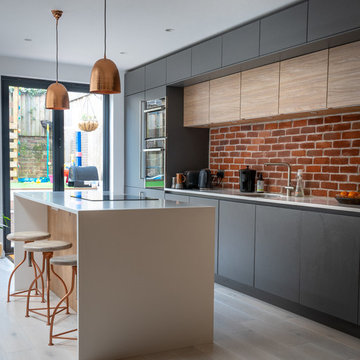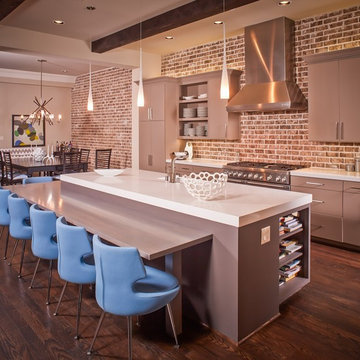578 ideas para cocinas
Filtrar por
Presupuesto
Ordenar por:Popular hoy
161 - 180 de 578 fotos
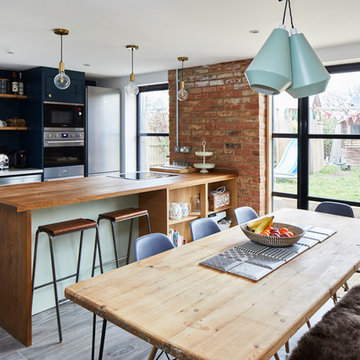
Ejemplo de cocina comedor campestre con fregadero bajoencimera, armarios estilo shaker, puertas de armario azules, encimera de madera, electrodomésticos de acero inoxidable, península, suelo gris y encimeras marrones
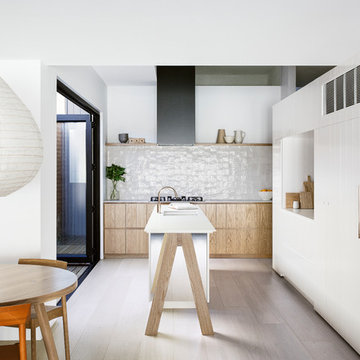
Diseño de cocina actual con armarios con paneles lisos, puertas de armario blancas, suelo de madera clara, una isla y suelo beige
Encuentra al profesional adecuado para tu proyecto
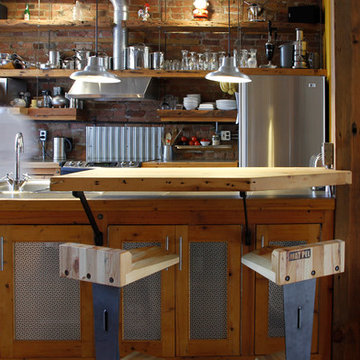
Photo: Esther Hershcovic © 2013 Houzz
Design: Studio MMA
Ejemplo de cocina industrial con electrodomésticos de acero inoxidable
Ejemplo de cocina industrial con electrodomésticos de acero inoxidable
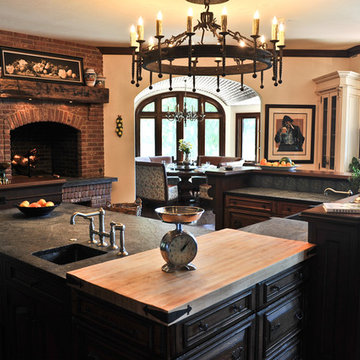
Architect - Jason R. Bernard
Photographer - Parisi.
Foto de cocina clásica con puertas de armario de madera en tonos medios y chimenea
Foto de cocina clásica con puertas de armario de madera en tonos medios y chimenea
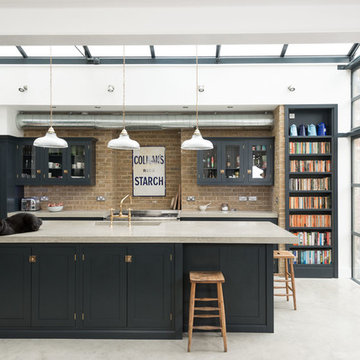
deVOL Kitchens
Diseño de cocina tradicional renovada con armarios tipo vitrina, puertas de armario azules, suelo de cemento y una isla
Diseño de cocina tradicional renovada con armarios tipo vitrina, puertas de armario azules, suelo de cemento y una isla
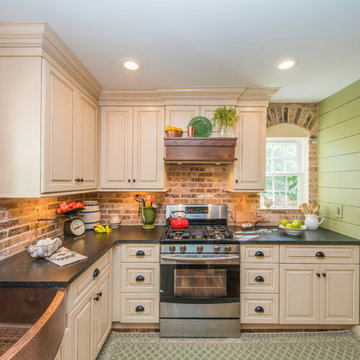
Diseño de cocinas en L campestre de tamaño medio cerrada con fregadero sobremueble, armarios con paneles con relieve, puertas de armario beige, encimera de granito, salpicadero de ladrillos y electrodomésticos de acero inoxidable
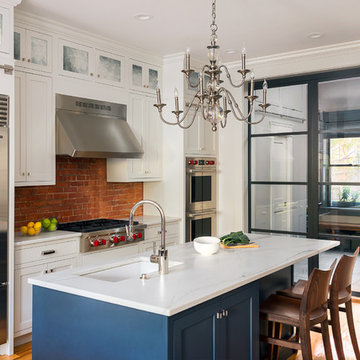
This brownstone open concept kitchen in the South End features an Lshape kitchen with an island and tall pantry. This urban kitchen displays Signature flush inset shaker door cabinets in Benjamin Moore decorators white & Hale Navy paint. The island is marble calcutta lincoln by Rock Solid. It also has a built in dishwasher with matching wood panel front in Hale Navy paint with column end matching outlet covers. The back-splash shows off the original brick wall from this 1890's brownstone. the back-splash is accented nicely with a subzero stainless steal wolf miele built in dishwasher and an under mount Shaw clay white sink.

This loft apartment is on Portland’s NW 13th Avenue, one of Portland’s most interesting streets. Located in the recently transformed Pearl District, the street is a busy ensemble of shops and apartments housed in late-19th and early-20th-century loft warehouse structures, with the buildings largely intact as originally built, including special features such as water towers, loading docks, old brick, and original painted signs.
Photos by Lincoln Barbour.
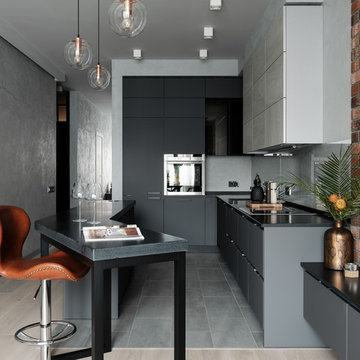
Дизайнер: Евгения Ермолаева
Фотограф: Ольга Шангина
Стилист: Екатерина Наумова
Ejemplo de cocinas en U industrial con armarios con paneles lisos, puertas de armario grises, salpicadero verde, electrodomésticos de acero inoxidable, una isla, suelo gris y encimeras negras
Ejemplo de cocinas en U industrial con armarios con paneles lisos, puertas de armario grises, salpicadero verde, electrodomésticos de acero inoxidable, una isla, suelo gris y encimeras negras
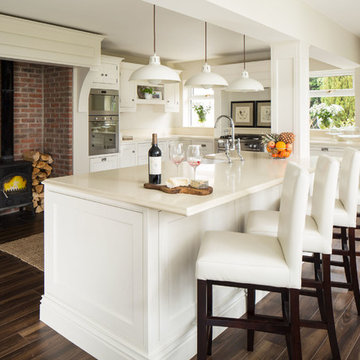
www. BMLmedia.ie Brian MacLochlainn
Foto de cocina comedor clásica con armarios estilo shaker, puertas de armario blancas, electrodomésticos de acero inoxidable y suelo de madera oscura
Foto de cocina comedor clásica con armarios estilo shaker, puertas de armario blancas, electrodomésticos de acero inoxidable y suelo de madera oscura
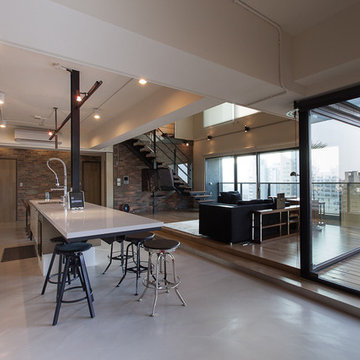
By PMK+designers
http://www.facebook.com/PmkDesigners
http://fotologue.jp/pmk
Designer: Kevin Yang
Project Manager: Hsu Wen-Hung
Project Name: Lai Residence
Location: Kaohsiung City, Taiwan
Photography by: Joey Liu
This two-story penthouse apartment embodies many of PMK’s ideas about integration between space, architecture, urban living, and spirituality into everyday life. Designed for a young couple with a recent newborn daughter, this residence is centered on a common area on the lower floor that supports a wide range of activities, from cooking and dining, family entertainment and music, as well as coming together as a family by its visually seamless transitions from inside to outside to merge the house into its’ cityscape. The large two-story volume of the living area keeps the second floor connected containing a semi-private master bedroom, walk-in closet and master bath, plus a separate private study.
The integrity of the home’s materials was also an important factor in the design—solid woods, concrete, and raw metal were selected because they stand up to day to day needs of a family’s use yet look even better with age. Brick wall surfaces are carefully placed for the display of art and objects, so that these elements are integrated into the architectural fabric of the space.
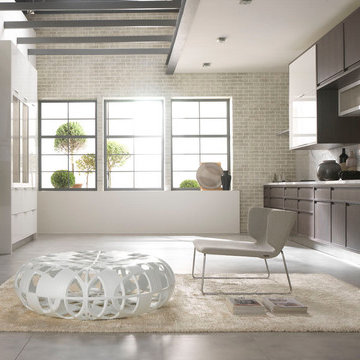
Urban Homes, the award-winning kitchen and bath designer showroom in New York City, presents the U.S. debut of “Timeline,” a new signature kitchen collection from Aster Cucine, one of the European leaders in innovative kitchen design. The Timeline collection marks the first collaboration of its kind between an Italian kitchen manufacturer and an American design firm, workshop/apd
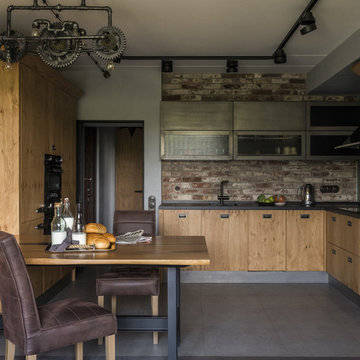
Фотограф Дина Александрова, Стилист Александра Пыленкова
Imagen de cocina urbana sin isla con fregadero bajoencimera, armarios con paneles lisos, puertas de armario de madera clara, salpicadero marrón, salpicadero de ladrillos, electrodomésticos negros, suelo gris y encimeras negras
Imagen de cocina urbana sin isla con fregadero bajoencimera, armarios con paneles lisos, puertas de armario de madera clara, salpicadero marrón, salpicadero de ladrillos, electrodomésticos negros, suelo gris y encimeras negras
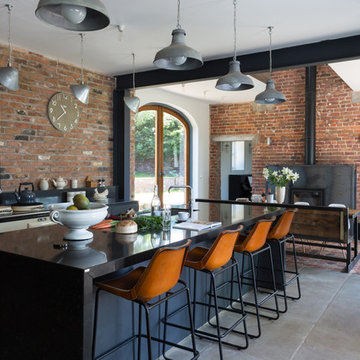
Paul Craig
Foto de cocina urbana abierta con fregadero bajoencimera, una isla y electrodomésticos blancos
Foto de cocina urbana abierta con fregadero bajoencimera, una isla y electrodomésticos blancos
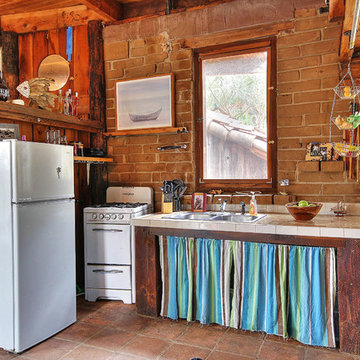
realestate.kristinrenee.com/
Diseño de cocinas en L rural pequeña con fregadero de doble seno, armarios abiertos, encimera de azulejos y electrodomésticos blancos
Diseño de cocinas en L rural pequeña con fregadero de doble seno, armarios abiertos, encimera de azulejos y electrodomésticos blancos
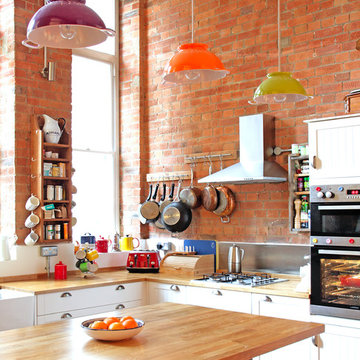
Three colourful custom-made colander lights add a splash of colour to this open-plan kitchen in a converted Victorian school house. The kitchen island is custom-made out of a vintage oak chest.
Photography by Fisher Hart
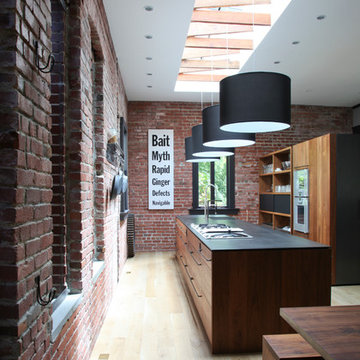
Custom cabinetry & hardware built by The Last Inch & Byron Zook. Design & photography by Union Studio and Matt Bear Unionstudio.com.
Diseño de cocina contemporánea abierta y de nogal con armarios con paneles lisos y puertas de armario de madera oscura
Diseño de cocina contemporánea abierta y de nogal con armarios con paneles lisos y puertas de armario de madera oscura
578 ideas para cocinas
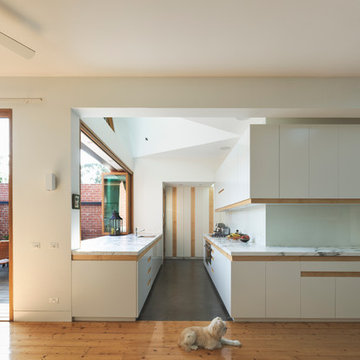
The kitchen wraps around the corner to form a telephone and bar perch. Photo by Peter Bennetts
Imagen de cocina contemporánea extra grande abierta sin isla con armarios con paneles lisos, puertas de armario blancas, fregadero bajoencimera, encimera de mármol, salpicadero blanco, salpicadero de vidrio templado, electrodomésticos de acero inoxidable y suelo de cemento
Imagen de cocina contemporánea extra grande abierta sin isla con armarios con paneles lisos, puertas de armario blancas, fregadero bajoencimera, encimera de mármol, salpicadero blanco, salpicadero de vidrio templado, electrodomésticos de acero inoxidable y suelo de cemento
9
