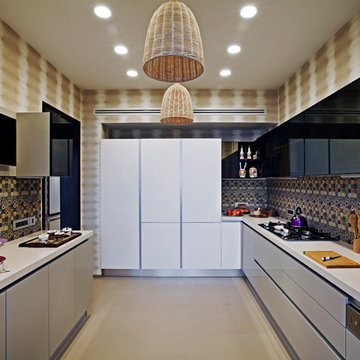866 ideas para cocinas
Filtrar por
Presupuesto
Ordenar por:Popular hoy
1 - 20 de 866 fotos

Island color was custom. Countertops are Princess White Quartzite. Light fixtures over island are from Rejuvenation (exact type has been discontinued)
Photos by Holly Lepere

Constructed from Ash and painted in a satin finish, this Baystone shaker in-frame is a range full of character and charm.
The use of ‘Calico’ and ‘Mineral’ units make this kitchen feel light and airy.
Bespoke colours used in images: Calico & Mineral.
See this kitchen on our website http://firstimpressionskitchens.co.uk/bespoke/baystone/

Foto de cocina clásica renovada con fregadero bajoencimera, armarios con paneles empotrados, puertas de armario grises, salpicadero blanco, salpicadero de azulejos tipo metro, electrodomésticos de acero inoxidable, suelo de madera clara, una isla y encimeras blancas
Encuentra al profesional adecuado para tu proyecto

Imagen de cocina costera con fregadero bajoencimera, armarios estilo shaker, puertas de armario azules, salpicadero azul, electrodomésticos de acero inoxidable, suelo de madera oscura y una isla

This kitchen has many interesting elements that set it apart.
The sense of openness is created by the raised ceiling and multiple ceiling levels, lighting and light colored cabinets.
A custom hood over the stone back splash creates a wonderful focal point with it's traditional style architectural mill work complimenting the islands use of reclaimed wood (as seen on the ceiling as well) transitional tapered legs, and the use of Carrara marble on the island top.
This kitchen was featured in a Houzz Kitchen of the Week article!
Photography by Alicia's Art, LLC
RUDLOFF Custom Builders, is a residential construction company that connects with clients early in the design phase to ensure every detail of your project is captured just as you imagined. RUDLOFF Custom Builders will create the project of your dreams that is executed by on-site project managers and skilled craftsman, while creating lifetime client relationships that are build on trust and integrity.
We are a full service, certified remodeling company that covers all of the Philadelphia suburban area including West Chester, Gladwynne, Malvern, Wayne, Haverford and more.
As a 6 time Best of Houzz winner, we look forward to working with you on your next project.

Foto de cocinas en L tradicional cerrada con fregadero de un seno, puertas de armario de madera en tonos medios y electrodomésticos negros

For this kitchen renovation, the homeowners wanted to keep their oak cabinets but wanted to freshen up and modernize their space. I changed the cabinet hardware, took down some 80s wallpaper, got new appliances and beautiful new granite countertops. I also had a custom backsplash made by Mercury Mosaics. The old dinette set was dated so I had a custom table and chairs made. Small changes helped bring a dated kitchen into the present.
Volver a cargar la página para no volver a ver este anuncio en concreto

All of the cabinets in the kitchen are custom-made by Inplace Studio of La Jolla.
Modelo de cocinas en L actual grande abierta con electrodomésticos de acero inoxidable, fregadero bajoencimera, suelo de madera en tonos medios, suelo marrón, armarios estilo shaker, puertas de armario de madera en tonos medios, encimera de granito, salpicadero beige, salpicadero de losas de piedra y una isla
Modelo de cocinas en L actual grande abierta con electrodomésticos de acero inoxidable, fregadero bajoencimera, suelo de madera en tonos medios, suelo marrón, armarios estilo shaker, puertas de armario de madera en tonos medios, encimera de granito, salpicadero beige, salpicadero de losas de piedra y una isla
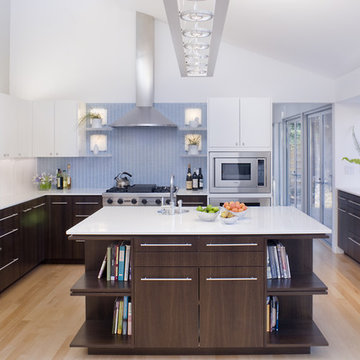
Photos Courtesy of Sharon Risedorph
Modelo de cocinas en U contemporáneo con electrodomésticos de acero inoxidable, fregadero bajoencimera, armarios con paneles lisos, puertas de armario de madera en tonos medios y salpicadero azul
Modelo de cocinas en U contemporáneo con electrodomésticos de acero inoxidable, fregadero bajoencimera, armarios con paneles lisos, puertas de armario de madera en tonos medios y salpicadero azul

Diseño de cocina de estilo de casa de campo grande abierta con armarios con paneles lisos, salpicadero marrón, salpicadero de madera, suelo de cemento, una isla, suelo gris, puertas de armario blancas y electrodomésticos con paneles

Foto de cocinas en L campestre sin isla con fregadero sobremueble, armarios con paneles lisos, puertas de armario negras, encimera de madera, salpicadero blanco, salpicadero de azulejos tipo metro, electrodomésticos de acero inoxidable, suelo de cemento y suelo gris
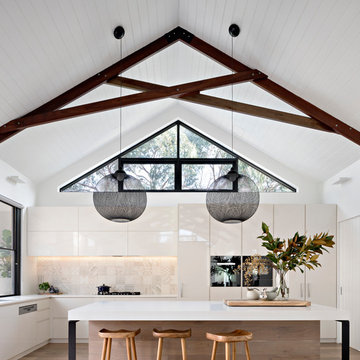
Tatjana Plitt
Imagen de cocinas en L actual de tamaño medio con armarios con paneles lisos, puertas de armario blancas, salpicadero beige, suelo de madera en tonos medios, suelo marrón, fregadero bajoencimera, electrodomésticos con paneles y una isla
Imagen de cocinas en L actual de tamaño medio con armarios con paneles lisos, puertas de armario blancas, salpicadero beige, suelo de madera en tonos medios, suelo marrón, fregadero bajoencimera, electrodomésticos con paneles y una isla
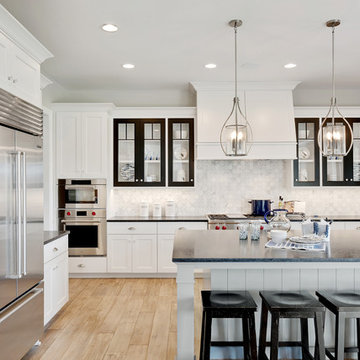
Meal prep is a pleasure in this open kitchen featuring a large island with seating on two sides. There is a double oven, microwave and large refrigerator with double doors.

Modelo de cocinas en L tradicional renovada grande abierta con armarios estilo shaker, puertas de armario blancas, salpicadero verde, electrodomésticos con paneles, una isla, fregadero de un seno, suelo de madera clara, encimera de mármol, salpicadero de mármol, suelo beige y encimeras blancas
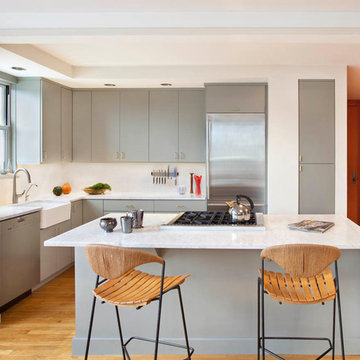
Light, modern, clean and organic. When the kitchen adjoining the entryway and living area, it needs to shine and be functional. An elegant marble waterfall kitchen island and matching countertop, lightened a previously dark and generic kitchen. Good quality appliances, a fun hexagonal backsplash, clean cabinetry, and polished brass accents finished the space.
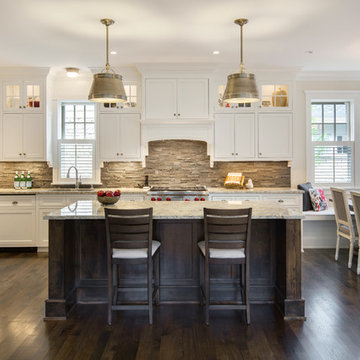
Spacecrafting
Imagen de cocina tradicional con fregadero bajoencimera, armarios estilo shaker, puertas de armario blancas, encimera de granito, salpicadero verde, salpicadero de azulejos de piedra, electrodomésticos con paneles, suelo de madera oscura y una isla
Imagen de cocina tradicional con fregadero bajoencimera, armarios estilo shaker, puertas de armario blancas, encimera de granito, salpicadero verde, salpicadero de azulejos de piedra, electrodomésticos con paneles, suelo de madera oscura y una isla
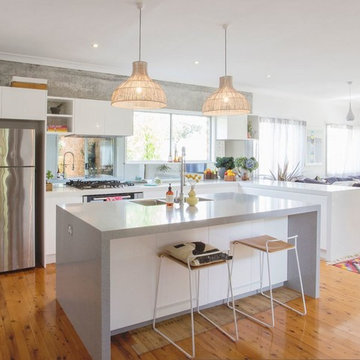
Products used: Venus Grey - island Bianca Real - white countertops These colors can be special ordered, and viewable on the Australia GT website: http://bit.ly/1t86tus
866 ideas para cocinas

• A busy family wanted to rejuvenate their entire first floor. As their family was growing, their spaces were getting more cramped and finding comfortable, usable space was no easy task. The goal of their remodel was to create a warm and inviting kitchen and family room, great room-like space that worked with the rest of the home’s floor plan.
The focal point of the new kitchen is a large center island around which the family can gather to prepare meals. Exotic granite countertops and furniture quality light-colored cabinets provide a warm, inviting feel. Commercial-grade stainless steel appliances make this gourmet kitchen a great place to prepare large meals.
A wide plank hardwood floor continues from the kitchen to the family room and beyond, tying the spaces together. The focal point of the family room is a beautiful stone fireplace hearth surrounded by built-in bookcases. Stunning craftsmanship created this beautiful wall of cabinetry which houses the home’s entertainment system. French doors lead out to the home’s deck and also let a lot of natural light into the space.
From its beautiful, functional kitchen to its elegant, comfortable family room, this renovation achieved the homeowners’ goals. Now the entire family has a great space to gather and spend quality time.

Jeffrey Totaro
Diseño de cocinas en U clásico renovado cerrado con fregadero bajoencimera, armarios tipo vitrina, puertas de armario blancas, salpicadero blanco, salpicadero de azulejos tipo metro, electrodomésticos de acero inoxidable y suelo negro
Diseño de cocinas en U clásico renovado cerrado con fregadero bajoencimera, armarios tipo vitrina, puertas de armario blancas, salpicadero blanco, salpicadero de azulejos tipo metro, electrodomésticos de acero inoxidable y suelo negro
1

