7.348 ideas para cocinas pequeñas con suelo de madera oscura
Filtrar por
Presupuesto
Ordenar por:Popular hoy
101 - 120 de 7348 fotos
Artículo 1 de 3
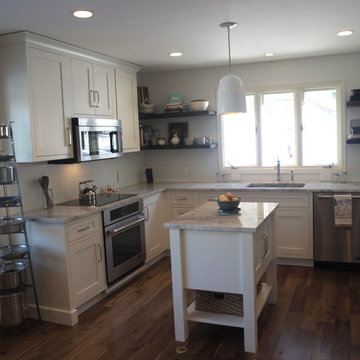
This quaint farm house kitchen has it all from a kitchen island with storage to wooden shelves and stainless steel appliances.
Bob Gockeler
Imagen de cocina campestre pequeña con fregadero encastrado, armarios con rebordes decorativos, puertas de armario blancas, salpicadero blanco, salpicadero de azulejos tipo metro, electrodomésticos de acero inoxidable, suelo de madera oscura, una isla y encimeras blancas
Imagen de cocina campestre pequeña con fregadero encastrado, armarios con rebordes decorativos, puertas de armario blancas, salpicadero blanco, salpicadero de azulejos tipo metro, electrodomésticos de acero inoxidable, suelo de madera oscura, una isla y encimeras blancas
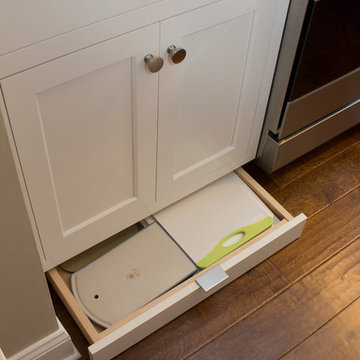
Maximizing the functionality of this space, and coordinating the new kitchen with the beautiful remodel completed previously by the client were the two most important aspects of this project. The existing spaces are elegantly decorated with an open plan, dark hardwood floors, and natural stone accents. The new, lighter, more open kitchen flows beautifully into the client’s existing dining room space. Satin nickel hardware blends with the stainless steel appliances and matches the satin nickel details throughout the home. The fully integrated refrigerator next to the narrow pull-out pantry cabinet, take up less visual weight than a traditional stainless steel appliance and the two combine to provide fantastic storage. The glass cabinet doors and decorative lighting beautifully highlight the client’s glassware and dishes. Finished with white subway tile, Dreamy Marfil quartz countertops, and a warm natural wood blind; the space warm, inviting, elegant, and extremely functional.
copyright 2013 marilyn peryer photography

Shades of brown warm up this modern urban kitchen. Light colors on the ceiling and glass doors on the upper cabinets help fill the space with light and feel larger. Oversized modern hardware creates nice vertical and horizontal detail. Curved track lighting adds a whimsical touch.

VISION AND NEEDS:
Our client came to us with a vision for their dream house for their growing family with three young children. This was their second attempt at getting the right design. The first time around, after working with an out-of-state online architect, they could not achieve the level of quality they wanted. McHugh delivered a home with higher quality design.
MCHUGH SOLUTION:
The Shingle/Dutch Colonial Design was our client's dream home style. Their priorities were to have a home office for both parents. Ample living space for kids and friends, along with outdoor space and a pool. Double sink bathroom for the kids and a master bedroom with bath for the parents. Despite being close a flood zone, clients could have a fully finished basement with 9ft ceilings and a full attic. Because of the higher water table, the first floor was considerably above grade. To soften the ascent of the front walkway, we designed planters around the stairs, leading up to the porch.
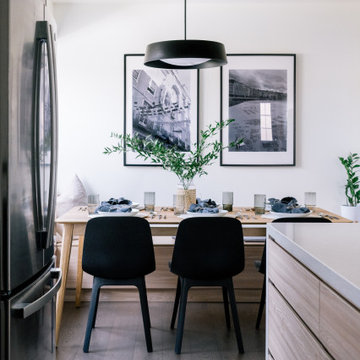
Modelo de cocina pequeña con fregadero bajoencimera, armarios con paneles lisos, puertas de armario de madera clara, encimera de cuarzo compacto, salpicadero blanco, salpicadero de azulejos de cerámica, electrodomésticos de acero inoxidable, suelo de madera oscura, una isla, suelo marrón y encimeras beige

Imagen de cocina isla de cocina pequeña tradicional renovada pequeña con fregadero sobremueble, armarios con paneles lisos, puertas de armario grises, encimera de cuarzo compacto, salpicadero blanco, salpicadero de mármol, electrodomésticos de acero inoxidable, suelo de madera oscura, una isla, suelo marrón y encimeras blancas

Imagen de cocinas en U actual pequeño abierto sin isla con fregadero de un seno, puertas de armarios rosa, encimera de terrazo, salpicadero gris, electrodomésticos de acero inoxidable, suelo de madera oscura, suelo marrón y encimeras verdes
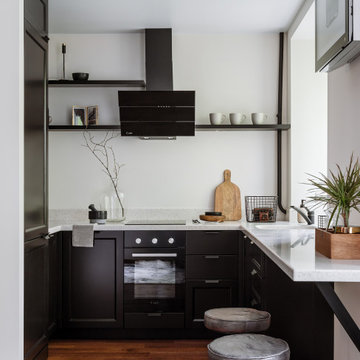
Modelo de cocinas en U tradicional renovado pequeño con armarios estilo shaker, puertas de armario negras, suelo de madera oscura, suelo marrón y encimeras grises
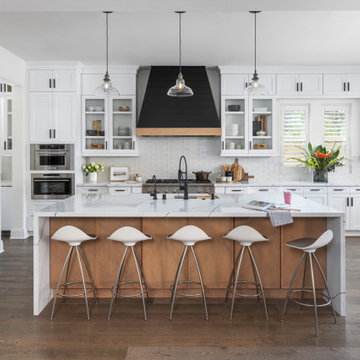
Stunning quartz countertops with waterfall overflow effect contrasts beautifully with the maple cabinetry and bold shiplap hood. The hood was custom designed by our Designer Janna and manufactured by our very own craftsmen at Sea Pointe Construction.

Modelo de cocina minimalista pequeña con fregadero bajoencimera, armarios estilo shaker, puertas de armario azules, encimera de cuarzo compacto, salpicadero blanco, salpicadero de azulejos de cerámica, electrodomésticos de acero inoxidable, suelo de madera oscura, península, suelo marrón y encimeras blancas
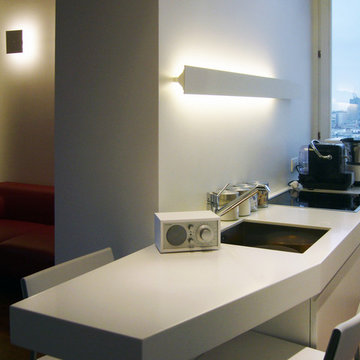
Cucina aperta sul soggiorno con tavolo a penisola
Imagen de cocina comedor contemporánea pequeña con fregadero bajoencimera, armarios con paneles lisos, puertas de armario blancas, encimera de cuarzo compacto, suelo de madera oscura, península, suelo marrón y encimeras blancas
Imagen de cocina comedor contemporánea pequeña con fregadero bajoencimera, armarios con paneles lisos, puertas de armario blancas, encimera de cuarzo compacto, suelo de madera oscura, península, suelo marrón y encimeras blancas

Ejemplo de cocinas en L campestre pequeña abierta con fregadero sobremueble, armarios con paneles empotrados, puertas de armario de madera oscura, encimera de cuarzo compacto, salpicadero marrón, electrodomésticos con paneles, suelo de madera oscura, una isla, suelo marrón y encimeras marrones

The small 1950’s ranch home was featured on HGTV’s House Hunters Renovation. The episode (Season 14, Episode 9) is called: "Flying into a Renovation". Please check out The Colorado Nest for more details along with Before and After photos.
Photos by Sara Yoder.
FEATURED IN:
Fine Homebuilding
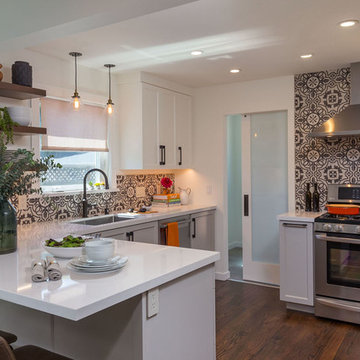
Scott DuBose Photography
Imagen de cocinas en U ecléctico pequeño con armarios estilo shaker, puertas de armario grises, encimera de cuarzo compacto, salpicadero de azulejos de porcelana, electrodomésticos de acero inoxidable, suelo de madera oscura, península, suelo marrón y encimeras blancas
Imagen de cocinas en U ecléctico pequeño con armarios estilo shaker, puertas de armario grises, encimera de cuarzo compacto, salpicadero de azulejos de porcelana, electrodomésticos de acero inoxidable, suelo de madera oscura, península, suelo marrón y encimeras blancas
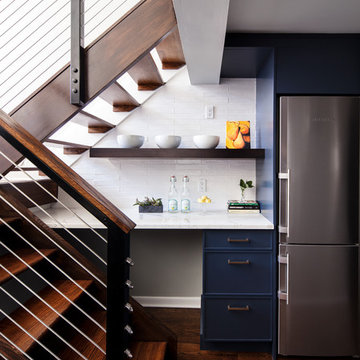
Diseño de cocinas en U actual pequeño sin isla con fregadero sobremueble, armarios con paneles lisos, puertas de armario azules, encimera de cuarcita, salpicadero blanco, salpicadero de azulejos tipo metro, electrodomésticos de acero inoxidable, suelo de madera oscura, suelo marrón y encimeras blancas

This beautiful custom cabinetry hutch, was designed with glass doors, glass shelves, bun feet and warm wood top to make it look and feel like a piece of furniture. It connects to the nearby kitchen and bar visually, but also stands on its own. Glass doors mimic the custom leaded glass doors on an adjacent bar, and reflect the lake beyond the adjacent window. In addition, the painted finish and stained wood top coordinates with the kitchen palette without matching it too closely. Photo by MIke Kaskel
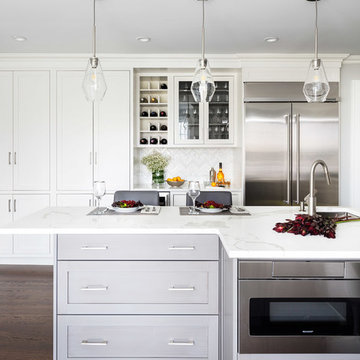
Modelo de cocina tradicional renovada pequeña con fregadero bajoencimera, puertas de armario blancas, salpicadero blanco, salpicadero con mosaicos de azulejos, electrodomésticos de acero inoxidable, suelo de madera oscura, una isla, suelo marrón y encimeras blancas
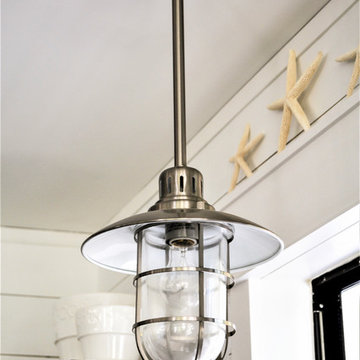
We transformed an outdated, lack luster beach house on Fripp Island into a coastal retreat complete with southern charm and bright personality. The main living space was opened up to allow for a charming kitchen with open shelving, white painted ship lap, a large inviting island and sleek stainless steel appliances. Nautical details are woven throughout adding to the charisma and simplistic beauty of this coastal home. New dark hardwood floors contrast with the soft white walls and cabinetry, while also coordinating with the dark window sashes and mullions. The new open plan allows an abundance of natural light to wash through the interior space with ease. Tropical vegetation form beautiful views and welcome visitors like an old friend to the grand front stairway. The play between dark and light continues on the exterior with crisp contrast balanced by soft hues and warm stains. What was once nothing more than a shelter, is now a retreat worthy of the paradise that envelops it.
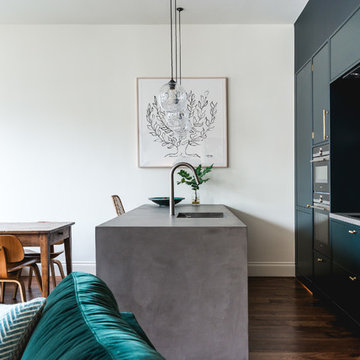
Gary Summers
Imagen de cocina lineal bohemia pequeña abierta con fregadero bajoencimera, armarios con paneles lisos, puertas de armario azules, encimera de cemento, electrodomésticos negros, suelo de madera oscura, una isla y suelo marrón
Imagen de cocina lineal bohemia pequeña abierta con fregadero bajoencimera, armarios con paneles lisos, puertas de armario azules, encimera de cemento, electrodomésticos negros, suelo de madera oscura, una isla y suelo marrón
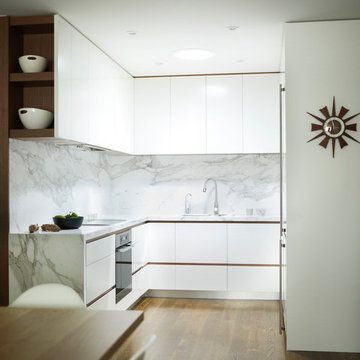
Anson Smart
Diseño de cocinas en U contemporáneo pequeño sin isla con puertas de armario blancas, encimera de mármol, salpicadero blanco, electrodomésticos con paneles, suelo de madera oscura y salpicadero de mármol
Diseño de cocinas en U contemporáneo pequeño sin isla con puertas de armario blancas, encimera de mármol, salpicadero blanco, electrodomésticos con paneles, suelo de madera oscura y salpicadero de mármol
7.348 ideas para cocinas pequeñas con suelo de madera oscura
6