2.571 ideas para cocinas pequeñas con suelo de cemento
Filtrar por
Presupuesto
Ordenar por:Popular hoy
61 - 80 de 2571 fotos
Artículo 1 de 3
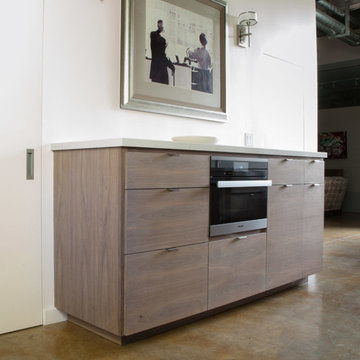
Steam oven side counter
Modelo de cocina comedor minimalista pequeña sin isla con suelo de cemento, fregadero sobremueble, armarios con paneles lisos, puertas de armario de madera oscura, encimera de acrílico, electrodomésticos con paneles, suelo gris y encimeras blancas
Modelo de cocina comedor minimalista pequeña sin isla con suelo de cemento, fregadero sobremueble, armarios con paneles lisos, puertas de armario de madera oscura, encimera de acrílico, electrodomésticos con paneles, suelo gris y encimeras blancas
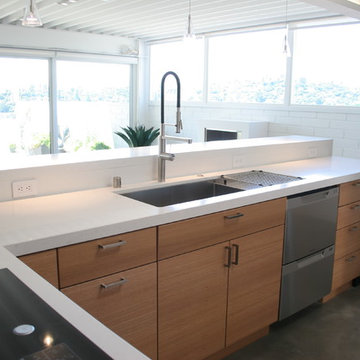
Foto de cocinas en U contemporáneo pequeño cerrado sin isla con fregadero de doble seno, armarios con paneles lisos, puertas de armario de madera oscura, encimera de cuarzo compacto, electrodomésticos de acero inoxidable y suelo de cemento
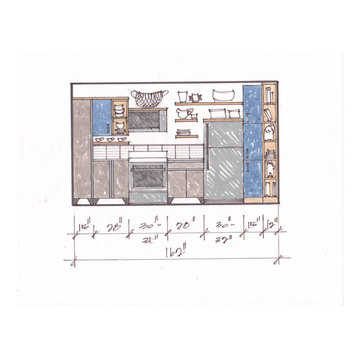
Existing updated ranch home expands living quarters for future use by guest, family member, visiting student or for family's use.
Diseño de cocinas en L retro pequeña abierta con fregadero encastrado, armarios con paneles lisos, puertas de armario azules, encimera de laminado, salpicadero verde, salpicadero de metal, electrodomésticos de acero inoxidable, suelo de cemento, una isla, suelo beige y encimeras grises
Diseño de cocinas en L retro pequeña abierta con fregadero encastrado, armarios con paneles lisos, puertas de armario azules, encimera de laminado, salpicadero verde, salpicadero de metal, electrodomésticos de acero inoxidable, suelo de cemento, una isla, suelo beige y encimeras grises

Diseño de cocina minimalista pequeña abierta con fregadero sobremueble, armarios con paneles lisos, puertas de armario de madera oscura, encimera de cemento, salpicadero blanco, salpicadero con mosaicos de azulejos, electrodomésticos con paneles, suelo de cemento, una isla, suelo gris y encimeras grises
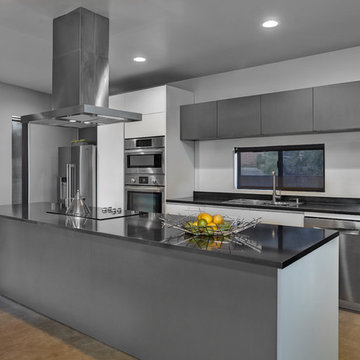
Ejemplo de cocina comedor moderna pequeña con fregadero encastrado, armarios con paneles lisos, puertas de armario grises, encimera de cuarzo compacto, salpicadero negro, electrodomésticos de acero inoxidable, suelo de cemento, una isla, suelo gris y encimeras grises
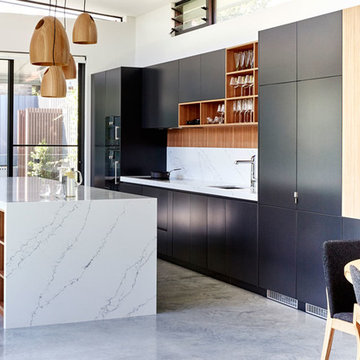
As the residence’s original kitchen was becoming dilapidated, the homeowners decided to knock it down and place it in a different part of the house prior to designing and building the gorgeous kitchen pictured. The homeowners love to entertain, so they requested the kitchen be the centrepiece of the entertaining area at the rear of the house.
Large sliding doors were installed to allow the space to extend seamlessly out to the patio, garden, barbecue and pool at the rear of the home, forming one large entertaining area. Given the space’s importance within the home, it had to be aesthetically pleasing. With this in mind, gorgeous Ross Gardam pendants were selected to add an element of luxe to the space.
Byron Blackbutt veneer, polyurethane in Domino and gorgeous quartz were chosen as the space’s main materials to add warmth to what is predominantly a very modern home.
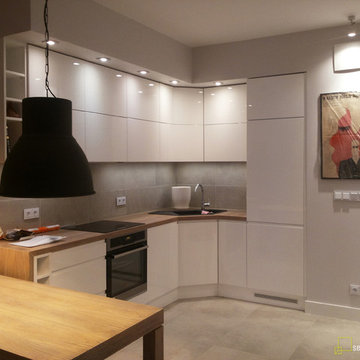
paulina kochanowicz
Modelo de cocina comedor minimalista pequeña con fregadero de doble seno, armarios con paneles lisos, puertas de armario blancas y suelo de cemento
Modelo de cocina comedor minimalista pequeña con fregadero de doble seno, armarios con paneles lisos, puertas de armario blancas y suelo de cemento

Weather House is a bespoke home for a young, nature-loving family on a quintessentially compact Northcote block.
Our clients Claire and Brent cherished the character of their century-old worker's cottage but required more considered space and flexibility in their home. Claire and Brent are camping enthusiasts, and in response their house is a love letter to the outdoors: a rich, durable environment infused with the grounded ambience of being in nature.
From the street, the dark cladding of the sensitive rear extension echoes the existing cottage!s roofline, becoming a subtle shadow of the original house in both form and tone. As you move through the home, the double-height extension invites the climate and native landscaping inside at every turn. The light-bathed lounge, dining room and kitchen are anchored around, and seamlessly connected to, a versatile outdoor living area. A double-sided fireplace embedded into the house’s rear wall brings warmth and ambience to the lounge, and inspires a campfire atmosphere in the back yard.
Championing tactility and durability, the material palette features polished concrete floors, blackbutt timber joinery and concrete brick walls. Peach and sage tones are employed as accents throughout the lower level, and amplified upstairs where sage forms the tonal base for the moody main bedroom. An adjacent private deck creates an additional tether to the outdoors, and houses planters and trellises that will decorate the home’s exterior with greenery.
From the tactile and textured finishes of the interior to the surrounding Australian native garden that you just want to touch, the house encapsulates the feeling of being part of the outdoors; like Claire and Brent are camping at home. It is a tribute to Mother Nature, Weather House’s muse.

Sung Kokko Photo
Modelo de cocina minimalista pequeña sin isla con fregadero bajoencimera, armarios estilo shaker, puertas de armario grises, encimera de cemento, salpicadero multicolor, salpicadero de vidrio templado, electrodomésticos de acero inoxidable, suelo de cemento, suelo gris y encimeras grises
Modelo de cocina minimalista pequeña sin isla con fregadero bajoencimera, armarios estilo shaker, puertas de armario grises, encimera de cemento, salpicadero multicolor, salpicadero de vidrio templado, electrodomésticos de acero inoxidable, suelo de cemento, suelo gris y encimeras grises
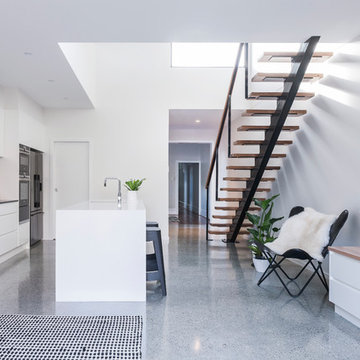
Vikram Hingmire
Diseño de cocina actual pequeña con suelo de cemento y suelo gris
Diseño de cocina actual pequeña con suelo de cemento y suelo gris
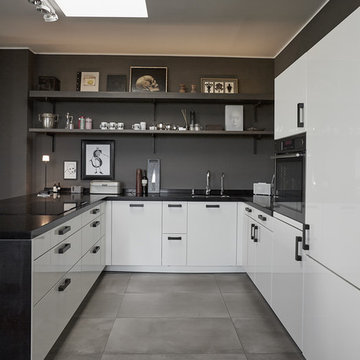
http://www.axelkranz.de/
Modelo de cocinas en U actual pequeño abierto con fregadero encastrado, armarios con paneles lisos, puertas de armario blancas, salpicadero marrón, electrodomésticos de acero inoxidable, suelo de cemento, península, suelo gris y encimeras negras
Modelo de cocinas en U actual pequeño abierto con fregadero encastrado, armarios con paneles lisos, puertas de armario blancas, salpicadero marrón, electrodomésticos de acero inoxidable, suelo de cemento, península, suelo gris y encimeras negras

Container House interior
Diseño de cocina nórdica pequeña con fregadero sobremueble, armarios con paneles lisos, puertas de armario de madera clara, encimera de madera, suelo de cemento, una isla, suelo beige y encimeras beige
Diseño de cocina nórdica pequeña con fregadero sobremueble, armarios con paneles lisos, puertas de armario de madera clara, encimera de madera, suelo de cemento, una isla, suelo beige y encimeras beige
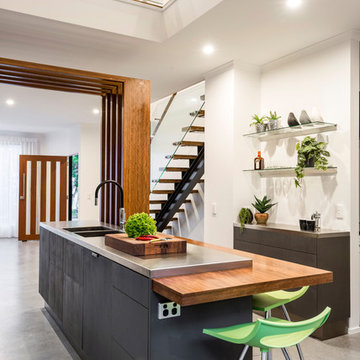
Steve Ryan
Imagen de cocina moderna pequeña abierta con armarios con paneles lisos, puertas de armario grises, encimera de acero inoxidable, salpicadero de vidrio templado, electrodomésticos de acero inoxidable, suelo de cemento, una isla y suelo gris
Imagen de cocina moderna pequeña abierta con armarios con paneles lisos, puertas de armario grises, encimera de acero inoxidable, salpicadero de vidrio templado, electrodomésticos de acero inoxidable, suelo de cemento, una isla y suelo gris
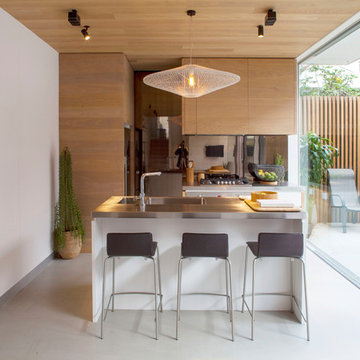
superk.photo
Foto de cocina contemporánea pequeña con fregadero integrado, armarios con paneles lisos, puertas de armario de madera clara, encimera de acero inoxidable, electrodomésticos de acero inoxidable, suelo de cemento, una isla, suelo gris y salpicadero metalizado
Foto de cocina contemporánea pequeña con fregadero integrado, armarios con paneles lisos, puertas de armario de madera clara, encimera de acero inoxidable, electrodomésticos de acero inoxidable, suelo de cemento, una isla, suelo gris y salpicadero metalizado
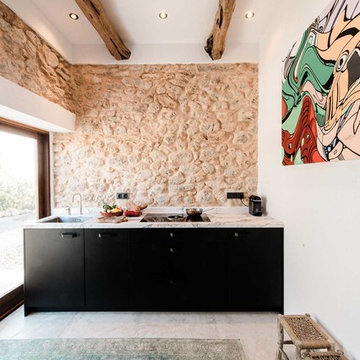
Foto de cocina lineal mediterránea pequeña abierta sin isla con armarios con paneles lisos, puertas de armario negras, salpicadero beige y suelo de cemento
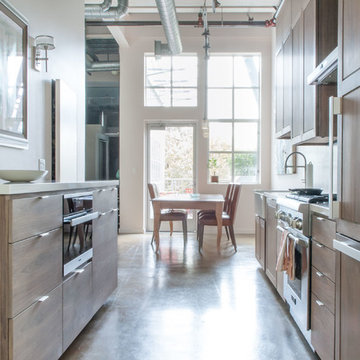
Overview
Diseño de cocina comedor minimalista pequeña sin isla con suelo de cemento, fregadero sobremueble, armarios con paneles lisos, puertas de armario de madera oscura, encimera de acrílico, electrodomésticos con paneles, suelo gris y encimeras blancas
Diseño de cocina comedor minimalista pequeña sin isla con suelo de cemento, fregadero sobremueble, armarios con paneles lisos, puertas de armario de madera oscura, encimera de acrílico, electrodomésticos con paneles, suelo gris y encimeras blancas
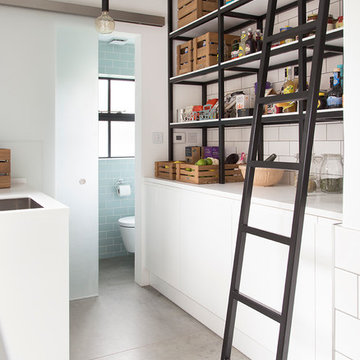
Leading from the kitchen bespoke cabinetry was designed and fabricated for the laundry room/pantry, which features crittall style shelving with Corian made to measure shelves and a sliding system ladder.
David Giles

Imagen de cocina actual pequeña con fregadero bajoencimera, puertas de armario azules, encimera de cuarzo compacto, salpicadero blanco, salpicadero de azulejos de cerámica, electrodomésticos negros, suelo de cemento, una isla, suelo gris y encimeras blancas
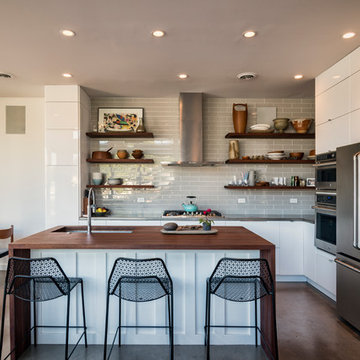
A couple wanted a weekend retreat without spending a majority of their getaway in an automobile. Therefore, a lot was purchased along the Rocky River with the vision of creating a nearby escape less than five miles away from their home. This 1,300 sf 24’ x 24’ dwelling is divided into a four square quadrant with the goal to create a variety of interior and exterior experiences while maintaining a rather small footprint.
Typically, when going on a weekend retreat one has the drive time to decompress. However, without this, the goal was to create a procession from the car to the house to signify such change of context. This concept was achieved through the use of a wood slatted screen wall which must be passed through. After winding around a collection of poured concrete steps and walls one comes to a wood plank bridge and crosses over a Japanese garden leaving all the stresses of the daily world behind.
The house is structured around a nine column steel frame grid, which reinforces the impression one gets of the four quadrants. The two rear quadrants intentionally house enclosed program space but once passed through, the floor plan completely opens to long views down to the mouth of the river into Lake Erie.
On the second floor the four square grid is stacked with one quadrant removed for the two story living area on the first floor to capture heightened views down the river. In a move to create complete separation there is a one quadrant roof top office with surrounding roof top garden space. The rooftop office is accessed through a unique approach by exiting onto a steel grated staircase which wraps up the exterior facade of the house. This experience provides an additional retreat within their weekend getaway, and serves as the apex of the house where one can completely enjoy the views of Lake Erie disappearing over the horizon.
Visually the house extends into the riverside site, but the four quadrant axis also physically extends creating a series of experiences out on the property. The Northeast kitchen quadrant extends out to become an exterior kitchen & dining space. The two-story Northwest living room quadrant extends out to a series of wrap around steps and lounge seating. A fire pit sits in this quadrant as well farther out in the lawn. A fruit and vegetable garden sits out in the Southwest quadrant in near proximity to the shed, and the entry sequence is contained within the Southeast quadrant extension. Internally and externally the whole house is organized in a simple and concise way and achieves the ultimate goal of creating many different experiences within a rationally sized footprint.
Photo: Sergiu Stoian
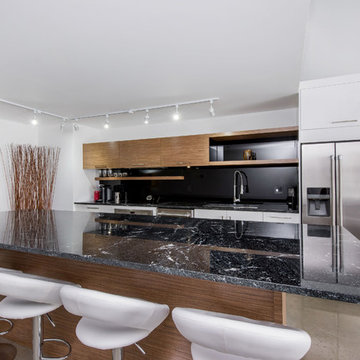
D & M Images
Diseño de cocina minimalista pequeña abierta con fregadero de doble seno, armarios con paneles lisos, puertas de armario de madera oscura, encimera de granito, salpicadero negro, salpicadero de vidrio templado, electrodomésticos de acero inoxidable, suelo de cemento y una isla
Diseño de cocina minimalista pequeña abierta con fregadero de doble seno, armarios con paneles lisos, puertas de armario de madera oscura, encimera de granito, salpicadero negro, salpicadero de vidrio templado, electrodomésticos de acero inoxidable, suelo de cemento y una isla
2.571 ideas para cocinas pequeñas con suelo de cemento
4