2.571 ideas para cocinas pequeñas con suelo de cemento
Filtrar por
Presupuesto
Ordenar por:Popular hoy
41 - 60 de 2571 fotos
Artículo 1 de 3

Custom made modern style kitchen furniture. Combination of waxed plywood and white Fenix NTM laminate.
Imagen de cocina gris y blanca contemporánea pequeña sin isla con fregadero integrado, armarios con paneles lisos, puertas de armario blancas, encimera de laminado, salpicadero blanco, electrodomésticos de acero inoxidable, suelo de cemento, suelo gris y encimeras blancas
Imagen de cocina gris y blanca contemporánea pequeña sin isla con fregadero integrado, armarios con paneles lisos, puertas de armario blancas, encimera de laminado, salpicadero blanco, electrodomésticos de acero inoxidable, suelo de cemento, suelo gris y encimeras blancas

The bivouac theme comes to life in unexpected details throughout. The entrances are designed to feel like you’re walking through a crack in a rock. The inside and outside marry together in an oustanding way.
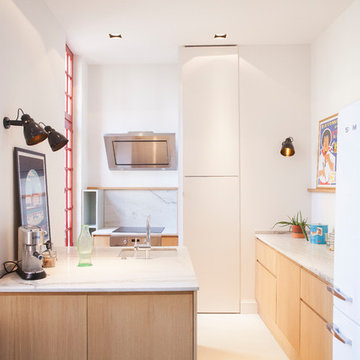
Emmy Martens
Foto de cocinas en L actual pequeña con encimera de granito, suelo de cemento, fregadero bajoencimera, armarios con paneles lisos, puertas de armario de madera clara, salpicadero blanco, salpicadero de losas de piedra, electrodomésticos blancos, península, suelo beige y encimeras blancas
Foto de cocinas en L actual pequeña con encimera de granito, suelo de cemento, fregadero bajoencimera, armarios con paneles lisos, puertas de armario de madera clara, salpicadero blanco, salpicadero de losas de piedra, electrodomésticos blancos, península, suelo beige y encimeras blancas
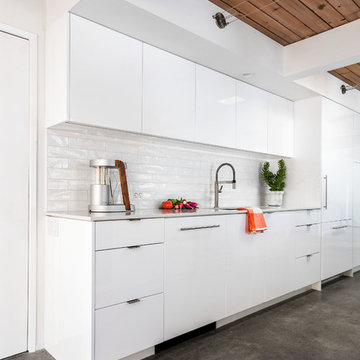
Foto de cocina comedor vintage pequeña con fregadero de un seno, armarios con paneles lisos, puertas de armario blancas, encimera de cuarzo compacto, salpicadero blanco, salpicadero de azulejos de cerámica, electrodomésticos con paneles, suelo de cemento y una isla
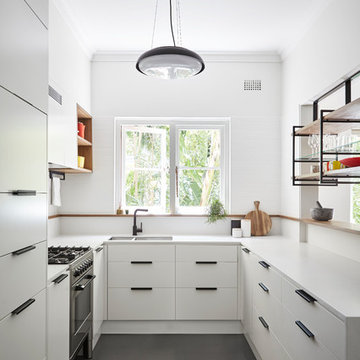
New kitchen joinery opening out through new wall opening to living and dining area.
Photography: Natalie Hunfalvay
Modelo de cocinas en U actual pequeño con fregadero bajoencimera, armarios con paneles lisos, puertas de armario blancas, encimera de cuarzo compacto, salpicadero blanco, salpicadero de azulejos de cerámica, suelo de cemento, península, suelo gris y electrodomésticos con paneles
Modelo de cocinas en U actual pequeño con fregadero bajoencimera, armarios con paneles lisos, puertas de armario blancas, encimera de cuarzo compacto, salpicadero blanco, salpicadero de azulejos de cerámica, suelo de cemento, península, suelo gris y electrodomésticos con paneles
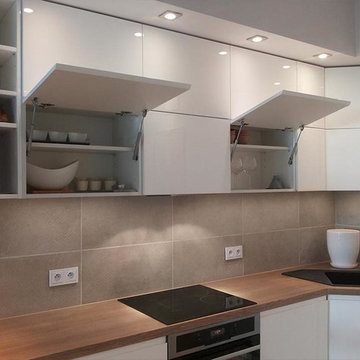
paulina kochanowicz
Modelo de cocina comedor minimalista pequeña con fregadero de doble seno, armarios con paneles lisos, puertas de armario blancas, salpicadero verde, salpicadero de azulejos de cemento y suelo de cemento
Modelo de cocina comedor minimalista pequeña con fregadero de doble seno, armarios con paneles lisos, puertas de armario blancas, salpicadero verde, salpicadero de azulejos de cemento y suelo de cemento

Kitchen with concrete floors & island bench,
lime green splashback. Plumbing for upstairs bathroom concealed in drop ceiling to kitchen. Clever idea that lets you make the rest of the room higher - only the bit where the plumbing needs to go is lower - also makes the kitchen look great with feature lighting.

Foto de cocina lineal escandinava pequeña abierta sin isla con fregadero encastrado, armarios estilo shaker, puertas de armario verdes, encimera de laminado, salpicadero blanco, salpicadero de azulejos de cerámica, electrodomésticos de acero inoxidable, suelo de cemento, suelo gris y encimeras verdes

Modelo de cocina contemporánea pequeña con armarios con paneles lisos, encimera de cuarcita, salpicadero de losas de piedra, electrodomésticos de acero inoxidable, suelo de cemento, una isla, suelo gris, puertas de armario verdes, salpicadero multicolor y encimeras multicolor
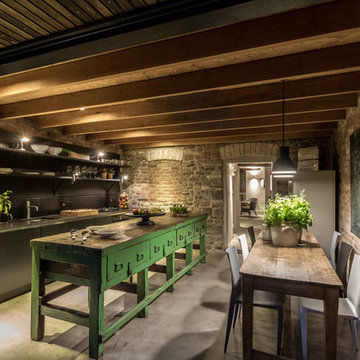
Modern rustic kitchen addition to a former miner's cottage. Coal black units and industrial materials reference the mining heritage of the area.
design storey architects

Ejemplo de cocina rústica pequeña con armarios estilo shaker, puertas de armario de madera oscura, electrodomésticos de acero inoxidable, una isla, fregadero bajoencimera, encimera de granito, suelo beige y suelo de cemento

940sf interior and exterior remodel of the rear unit of a duplex. By reorganizing on-site parking and re-positioning openings a greater sense of privacy was created for both units. In addition it provided a new entryway for the rear unit. A modified first floor layout improves natural daylight and connections to new outdoor patios.
(c) Eric Staudenmaier

This three story loft development was the harbinger of the
revitalization movement in Downtown Phoenix. With a versatile
layout and industrial finishes, Studio D’s design softened
the space while retaining the commercial essence of the loft.
The design focused primarily on furniture and fixtures with some material selections.
Targeting a high end aesthetic, the design lead was able to
value engineer the budget by mixing custom designed pieces
with retail pieces, concentrating the effort on high impact areas.

Organized Efficient Spaces for the Inner City Dwellers. 1 of 5 Floor Plans featured in the Nouveau Bungalow Line by Steven Allen Designs, LLC located in the out skirts of Garden Oaks. Features Nouveau Style Front Yard enclosed by a 8-10' fence + Sprawling Deck + 4 Panel Multi-Slide Glass Patio Doors + Designer Finishes & Fixtures + Quatz & Stainless Countertops & Backsplashes + Polished Concrete Floors + Textures Siding + Laquer Finished Interior Doors + Stainless Steel Appliances + Muli-Textured Walls & Ceilings to include Painted Shiplap, Stucco & Sheetrock + Soft Close Cabinet + Toe Kick Drawers + Custom Furniture & Decor by Steven Allen Designs, LLC.
***Check out https://www.nouveaubungalow.com for more details***

Residential Interior Design & Decoration project by Camilla Molders Design
Imagen de cocinas en U actual pequeño cerrado sin isla con fregadero bajoencimera, armarios estilo shaker, puertas de armario azules, encimera de cuarzo compacto, salpicadero blanco, salpicadero de azulejos de porcelana, electrodomésticos de acero inoxidable, suelo de cemento y suelo multicolor
Imagen de cocinas en U actual pequeño cerrado sin isla con fregadero bajoencimera, armarios estilo shaker, puertas de armario azules, encimera de cuarzo compacto, salpicadero blanco, salpicadero de azulejos de porcelana, electrodomésticos de acero inoxidable, suelo de cemento y suelo multicolor

A couple wanted a weekend retreat without spending a majority of their getaway in an automobile. Therefore, a lot was purchased along the Rocky River with the vision of creating a nearby escape less than five miles away from their home. This 1,300 sf 24’ x 24’ dwelling is divided into a four square quadrant with the goal to create a variety of interior and exterior experiences while maintaining a rather small footprint.
Typically, when going on a weekend retreat one has the drive time to decompress. However, without this, the goal was to create a procession from the car to the house to signify such change of context. This concept was achieved through the use of a wood slatted screen wall which must be passed through. After winding around a collection of poured concrete steps and walls one comes to a wood plank bridge and crosses over a Japanese garden leaving all the stresses of the daily world behind.
The house is structured around a nine column steel frame grid, which reinforces the impression one gets of the four quadrants. The two rear quadrants intentionally house enclosed program space but once passed through, the floor plan completely opens to long views down to the mouth of the river into Lake Erie.
On the second floor the four square grid is stacked with one quadrant removed for the two story living area on the first floor to capture heightened views down the river. In a move to create complete separation there is a one quadrant roof top office with surrounding roof top garden space. The rooftop office is accessed through a unique approach by exiting onto a steel grated staircase which wraps up the exterior facade of the house. This experience provides an additional retreat within their weekend getaway, and serves as the apex of the house where one can completely enjoy the views of Lake Erie disappearing over the horizon.
Visually the house extends into the riverside site, but the four quadrant axis also physically extends creating a series of experiences out on the property. The Northeast kitchen quadrant extends out to become an exterior kitchen & dining space. The two-story Northwest living room quadrant extends out to a series of wrap around steps and lounge seating. A fire pit sits in this quadrant as well farther out in the lawn. A fruit and vegetable garden sits out in the Southwest quadrant in near proximity to the shed, and the entry sequence is contained within the Southeast quadrant extension. Internally and externally the whole house is organized in a simple and concise way and achieves the ultimate goal of creating many different experiences within a rationally sized footprint.
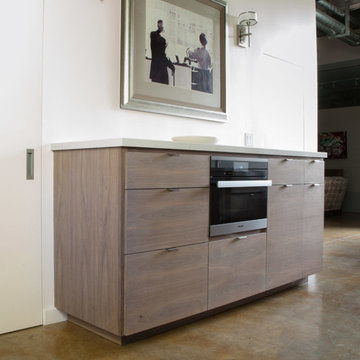
Steam oven side counter
Modelo de cocina comedor minimalista pequeña sin isla con suelo de cemento, fregadero sobremueble, armarios con paneles lisos, puertas de armario de madera oscura, encimera de acrílico, electrodomésticos con paneles, suelo gris y encimeras blancas
Modelo de cocina comedor minimalista pequeña sin isla con suelo de cemento, fregadero sobremueble, armarios con paneles lisos, puertas de armario de madera oscura, encimera de acrílico, electrodomésticos con paneles, suelo gris y encimeras blancas
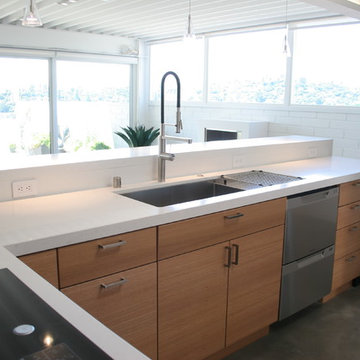
Foto de cocinas en U contemporáneo pequeño cerrado sin isla con fregadero de doble seno, armarios con paneles lisos, puertas de armario de madera oscura, encimera de cuarzo compacto, electrodomésticos de acero inoxidable y suelo de cemento
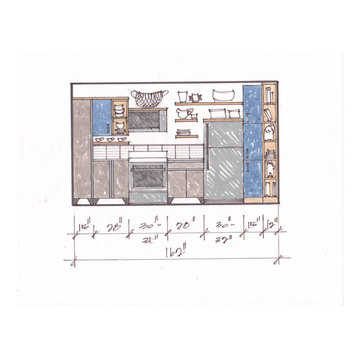
Existing updated ranch home expands living quarters for future use by guest, family member, visiting student or for family's use.
Diseño de cocinas en L retro pequeña abierta con fregadero encastrado, armarios con paneles lisos, puertas de armario azules, encimera de laminado, salpicadero verde, salpicadero de metal, electrodomésticos de acero inoxidable, suelo de cemento, una isla, suelo beige y encimeras grises
Diseño de cocinas en L retro pequeña abierta con fregadero encastrado, armarios con paneles lisos, puertas de armario azules, encimera de laminado, salpicadero verde, salpicadero de metal, electrodomésticos de acero inoxidable, suelo de cemento, una isla, suelo beige y encimeras grises

Diseño de cocina minimalista pequeña abierta con fregadero sobremueble, armarios con paneles lisos, puertas de armario de madera oscura, encimera de cemento, salpicadero blanco, salpicadero con mosaicos de azulejos, electrodomésticos con paneles, suelo de cemento, una isla, suelo gris y encimeras grises
2.571 ideas para cocinas pequeñas con suelo de cemento
3