5.850 ideas para cocinas pequeñas con salpicadero de azulejos de porcelana
Filtrar por
Presupuesto
Ordenar por:Popular hoy
101 - 120 de 5850 fotos
Artículo 1 de 3
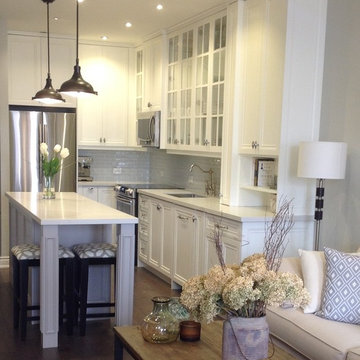
Alex Nirta
Imagen de cocina tradicional renovada pequeña cerrada con fregadero bajoencimera, armarios con paneles con relieve, puertas de armario blancas, encimera de cuarcita, salpicadero verde, salpicadero de azulejos de porcelana, electrodomésticos de acero inoxidable, suelo de madera oscura, una isla y suelo marrón
Imagen de cocina tradicional renovada pequeña cerrada con fregadero bajoencimera, armarios con paneles con relieve, puertas de armario blancas, encimera de cuarcita, salpicadero verde, salpicadero de azulejos de porcelana, electrodomésticos de acero inoxidable, suelo de madera oscura, una isla y suelo marrón
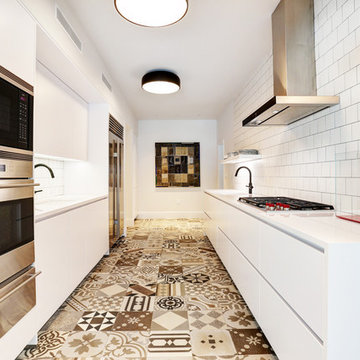
Foto de cocina contemporánea pequeña cerrada sin isla con fregadero bajoencimera, armarios con paneles lisos, puertas de armario blancas, encimera de acrílico, salpicadero blanco, salpicadero de azulejos de porcelana, electrodomésticos de acero inoxidable y suelo de baldosas de porcelana
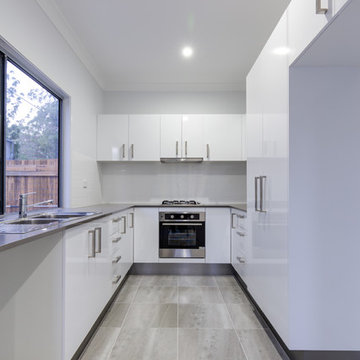
What was originally planed to be a single dueling property, was negotiated with council to be transformed into 4 beautifully designed townhouses.
All with 3 bed, 2 1/2 bathrooms, spacious living and a lock up garage.
This was a compact, cost effective project that showcases modern contemporary features that blend in beautifully to the neighboring park and community.
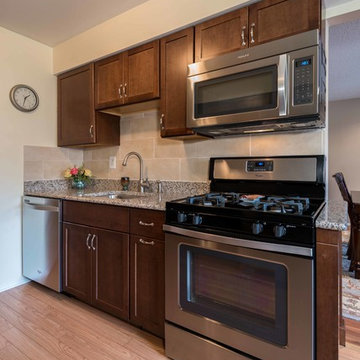
Modelo de cocina contemporánea pequeña cerrada sin isla con fregadero bajoencimera, armarios estilo shaker, puertas de armario marrones, encimera de granito, salpicadero beige, salpicadero de azulejos de porcelana y electrodomésticos de acero inoxidable

Custom crystal chandelier, handblown glass pendants, and white leather banquette round out this chic kitchen and dining area.
Taylor Architectural Photography
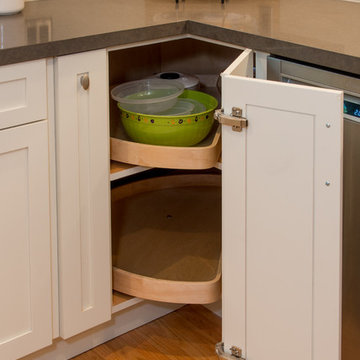
Treve Johnson Photography
Foto de cocina tradicional renovada pequeña con fregadero bajoencimera, armarios estilo shaker, puertas de armario blancas, encimera de cuarzo compacto, salpicadero multicolor, salpicadero de azulejos de porcelana, electrodomésticos de acero inoxidable, suelo de madera clara y península
Foto de cocina tradicional renovada pequeña con fregadero bajoencimera, armarios estilo shaker, puertas de armario blancas, encimera de cuarzo compacto, salpicadero multicolor, salpicadero de azulejos de porcelana, electrodomésticos de acero inoxidable, suelo de madera clara y península
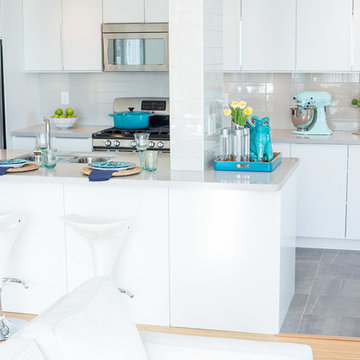
Compatibility with existing structure
This project involved rethinking the space by discovering new solutions within the same sq-footage. Through a development city permit process we were able to legally remove the enclosed solarium sliding doors and pocket-door to integrate the kitchen with the rest of the space. The result, two dysfunctional spaces now transformed into one dramatic and free-flowing space which fueled our client’s passion for entertaining and cooking.
A unique challenge involved integrating the remaining wall “pillar” into the design. It was created to house the building plumbing stack and some electrical. By integrating the island’s main countertop around the pillar with 3”x6” ceramic tiles we are able to add visual flavour to the space without jeopardizing the end result.
Functionality and efficient use of space
Kitchen cabinetry with pull-out doors and drawers added much needed storage to a cramped kitchen. Further, adding 3 floor-to-ceiling pantries helped increase storage by more than 300%
Extended quartz counter features a casual eating bar, with plenty of workspace and an undermounted sink for easy maintenance when cleaning countertops.
A larger island with extra seating made the kitchen a hub for all things entertainment.
Creativity in design and details
Customizing out-of-the-box standard cabinetry gives full-height storage at a price significantly less than custom millwork.
Housing the old fridge into an extra deep upper cabinet and incasing it with side gables created an integrated look to a “like-new” appliance.
Pot lights, task lights, and under cabinet lighting was added using a 3-way remote controlled dimmer assuring great lighting on a dark day.
Environmental considerations/features
The kitchen features: low-flow motion sensor faucet. Low-voltage pot lights with dimmers. 3, 3-way dimmer switches with remote control technology to create amazing ambiance in an environmentally friendly way. This meant we didn’t need to run new 3-way wiring, open walls, thus, avoiding extra work and debris.
Re using the “like-new” Energy-efficient appliances saved the client money.

Residential Interior Design project by Camilla Molders Design
Imagen de cocina comedor urbana pequeña con fregadero encastrado, armarios con paneles lisos, puertas de armario negras, salpicadero negro, salpicadero de azulejos de porcelana, electrodomésticos negros, suelo vinílico, una isla, suelo gris y encimeras negras
Imagen de cocina comedor urbana pequeña con fregadero encastrado, armarios con paneles lisos, puertas de armario negras, salpicadero negro, salpicadero de azulejos de porcelana, electrodomésticos negros, suelo vinílico, una isla, suelo gris y encimeras negras
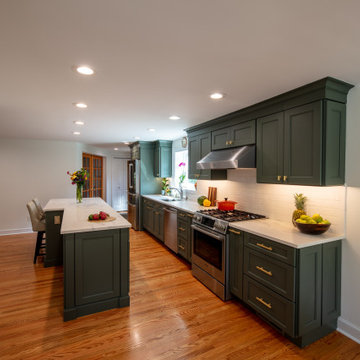
Main Line Kitchen Design’s unique business model allows our customers to work with the most experienced designers and get the most competitive kitchen cabinet pricing..
.
How can Main Line Kitchen Design offer both the best kitchen designs along with the most competitive kitchen cabinet pricing? Our expert kitchen designers meet customers by appointment only in our offices, instead of a large showroom open to the general public. We display the cabinet lines we sell under glass countertops so customers can see how our cabinetry is constructed. Customers can view hundreds of sample doors and and sample finishes and see 3d renderings of their future kitchen on flat screen TV’s. But we do not waste our time or our customers money on showroom extras that are not essential. Nor are we available to assist people who want to stop in and browse. We pass our savings onto our customers and concentrate on what matters most. Designing great kitchens!
Main Line Kitchen Design designers are some of the most experienced and award winning kitchen designers in the Delaware Valley. We design with and sell 8 nationally distributed cabinet lines. Cabinet pricing is slightly less than at major home centers for semi-custom cabinet lines, and significantly less than traditional showrooms for custom cabinet lines.
After discussing your kitchen on the phone, first appointments always take place in your home, where we discuss and measure your kitchen. Subsequent appointments usually take place in one of our offices and selection centers where our customers consider and modify 3D kitchen designs on flat screen TV’s or via Zoom. We can also bring sample cabinet doors and finishes to your home and make design changes on our laptops in 20-20 CAD with you, in your own kitchen.
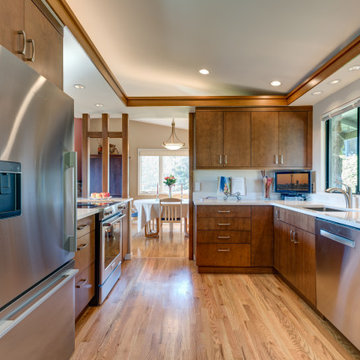
A retired teacher and grandmother, our client raised her family in this Valley view home. With amazing potential for an enhanced territorial view, this project had been on our client’s mind for quite some time. She was very particular in selecting us as her design and build team. With deep roots in her community, it was important to her that she works with a local community-based team to design a new space, while respecting its roots and craftsmanship, that her late husband had helped build.
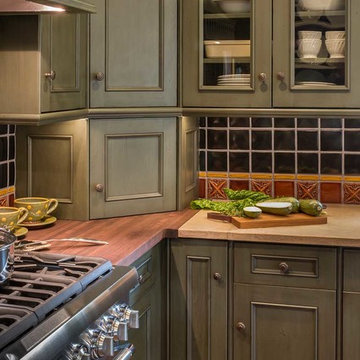
While this kitchen is of modest dimensions, it features wonderful luxe effects such as the hand hammered Pewter sink and Italian made island table base - Tastefully designed, defying a style label, ensuring its enduring relevance.

Ines Leong of Archphoto
Diseño de cocina industrial pequeña con fregadero bajoencimera, armarios con paneles lisos, puertas de armario blancas, encimera de acrílico, salpicadero blanco, salpicadero de azulejos de porcelana, península, electrodomésticos con paneles y suelo de madera clara
Diseño de cocina industrial pequeña con fregadero bajoencimera, armarios con paneles lisos, puertas de armario blancas, encimera de acrílico, salpicadero blanco, salpicadero de azulejos de porcelana, península, electrodomésticos con paneles y suelo de madera clara
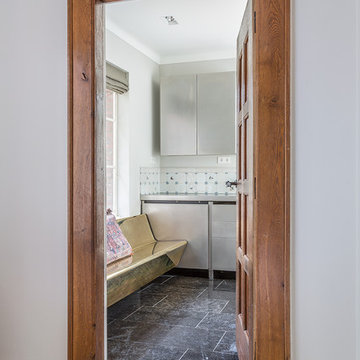
Photo Credits: Alfred Momotenko
Ejemplo de cocinas en L clásica pequeña cerrada con fregadero bajoencimera, armarios con paneles lisos, puertas de armario en acero inoxidable, encimera de acero inoxidable, salpicadero blanco, salpicadero de azulejos de porcelana, electrodomésticos de acero inoxidable y suelo de mármol
Ejemplo de cocinas en L clásica pequeña cerrada con fregadero bajoencimera, armarios con paneles lisos, puertas de armario en acero inoxidable, encimera de acero inoxidable, salpicadero blanco, salpicadero de azulejos de porcelana, electrodomésticos de acero inoxidable y suelo de mármol

This 1940's house in Seattle's Greenlake neighborhood and the client's affinity for vintage Jadite dishware established a simple but fun aesthetic for this remodel.
Photo Credit: KSA - Aaron Dorn;
General Contractor: Justin Busch Construction, LLC
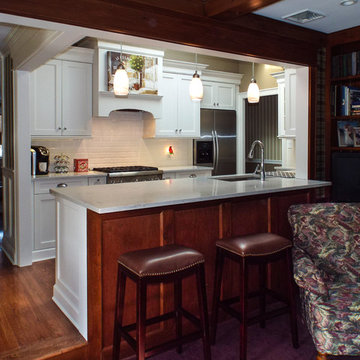
Ally Young
Imagen de cocina comedor campestre pequeña con península, armarios con paneles empotrados, puertas de armario blancas, encimera de mármol, salpicadero blanco, salpicadero de azulejos de porcelana, electrodomésticos de acero inoxidable, fregadero encastrado y suelo de madera en tonos medios
Imagen de cocina comedor campestre pequeña con península, armarios con paneles empotrados, puertas de armario blancas, encimera de mármol, salpicadero blanco, salpicadero de azulejos de porcelana, electrodomésticos de acero inoxidable, fregadero encastrado y suelo de madera en tonos medios
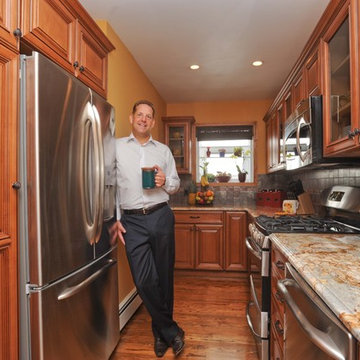
This kitchen had and still has a very narrow footprint. We enclosed client's washer/dryer behind new cabinetry and refaced existing 80's maple cabinets in rich mid tone wood with new granite and backsplah all in warm tones with lots of drama. This kitchen may be tight but it's totally functional and well stocked
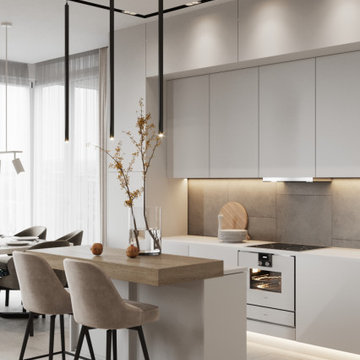
Foto de cocina comedor moderna pequeña con armarios con rebordes decorativos, puertas de armario blancas, salpicadero verde, salpicadero de azulejos de porcelana, electrodomésticos blancos, suelo de baldosas de porcelana, una isla y suelo beige
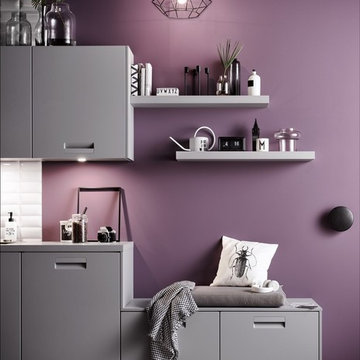
Diseño de cocina moderna pequeña sin isla con fregadero de un seno, armarios con paneles lisos, puertas de armario grises, encimera de laminado, salpicadero blanco, salpicadero de azulejos de porcelana, electrodomésticos negros, suelo de madera en tonos medios, suelo marrón y encimeras grises
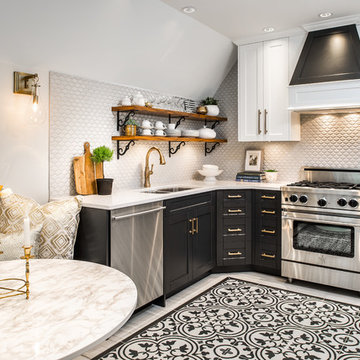
Modelo de cocina clásica renovada pequeña sin isla con fregadero bajoencimera, armarios estilo shaker, puertas de armario negras, encimera de acrílico, salpicadero de azulejos de porcelana, electrodomésticos de acero inoxidable, suelo de baldosas de porcelana, suelo multicolor y salpicadero verde
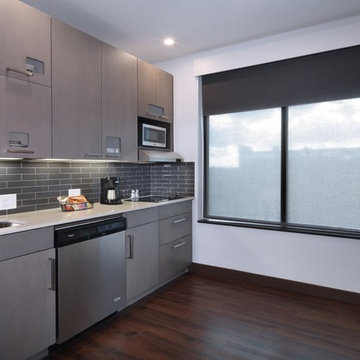
Foto de cocina comedor lineal clásica renovada pequeña sin isla con fregadero bajoencimera, armarios con paneles lisos, puertas de armario grises, encimera de cuarzo compacto, salpicadero verde, salpicadero de azulejos de porcelana, electrodomésticos de acero inoxidable, suelo de madera oscura y suelo marrón
5.850 ideas para cocinas pequeñas con salpicadero de azulejos de porcelana
6