10.461 ideas para cocinas pequeñas con fregadero sobremueble
Filtrar por
Presupuesto
Ordenar por:Popular hoy
81 - 100 de 10.461 fotos
Artículo 1 de 3
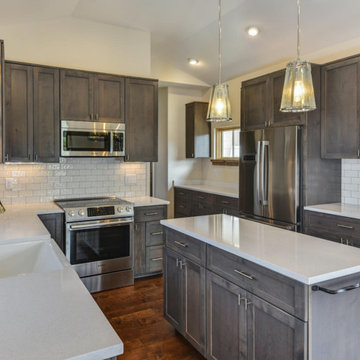
Perfectly settled in the shade of three majestic oak trees, this timeless homestead evokes a deep sense of belonging to the land. The Wilson Architects farmhouse design riffs on the agrarian history of the region while employing contemporary green technologies and methods. Honoring centuries-old artisan traditions and the rich local talent carrying those traditions today, the home is adorned with intricate handmade details including custom site-harvested millwork, forged iron hardware, and inventive stone masonry. Welcome family and guests comfortably in the detached garage apartment. Enjoy long range views of these ancient mountains with ample space, inside and out.
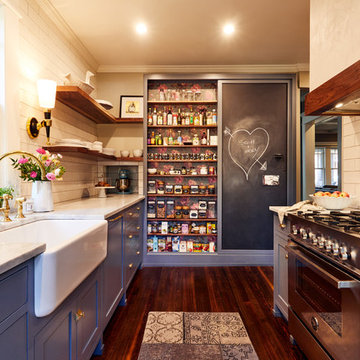
Modelo de cocina tradicional pequeña cerrada sin isla con fregadero sobremueble, armarios estilo shaker, puertas de armario azules, salpicadero blanco, salpicadero de azulejos tipo metro, electrodomésticos de acero inoxidable y suelo de madera en tonos medios
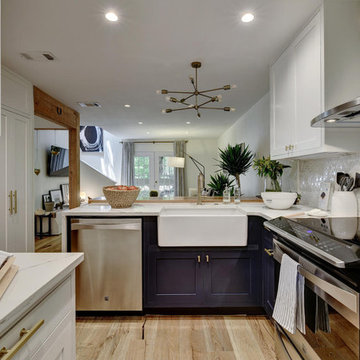
Ejemplo de cocina moderna pequeña con fregadero sobremueble, armarios estilo shaker, puertas de armario azules, encimera de cuarcita, salpicadero blanco, salpicadero con mosaicos de azulejos, electrodomésticos de acero inoxidable, suelo de madera clara, península y suelo beige

This kitchen was completely remodeled. The space was a full gut down to the studs and sub floors.
The biggest challenge in the space was reorienting the layout to accommodate an island, larger appliances and leveling the space. The floors were more than a few inches out of level. We also turned a U-shaped kitchen with a peninsula into an L-shape with and island and relocated the sink to create a more open, eat-in area.
An additional area that was taken into consideration was the half bathroom just off the kitchen. Originally the bathroom opened up directly into the kitchen creating a break in the circulation. The toilet was rotated 180 degrees and flipped the bathroom to the other side of the area allowing the door to open and close without interfering with meal prep.
Three of the most important design features include the bold navy blue cabinets, professional appliances and modern material selection including matte brass hardware and fixtures (FAUCET, POT FILLER, PENDANTS ETC…), Herringbone backsplash, tile and white marble countertops.
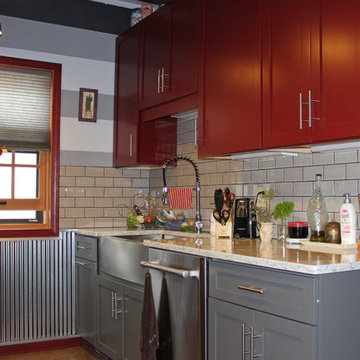
This galley kitchen remodel features Dura Supreme cabinetry with the Homestead Panel Plus door style. The wall cases are done in a spicy Salsa Red paint finish and the lower base units compliment with a beautiful Storm Gray. Drawer fronts feature a PC shaker design. Easy access is reached with roll out shelves in base units and a concealed recycle center. Cabinet hardware is by Stone Harbor. Counter tops are done in a Viatera Rococo quartz surface - made in the USA, durable, hygienic, stain resistant, low maintenance quartz with a 15 year transferable warranty. Contractor: Rezek Construction from Mishicot, WI
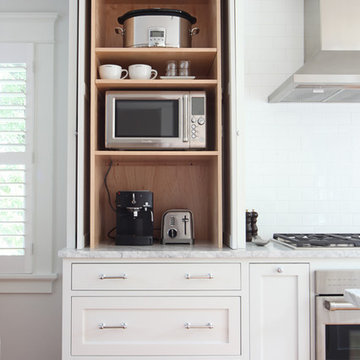
Amy Morris
Imagen de cocinas en L clásica pequeña con fregadero sobremueble, armarios estilo shaker, salpicadero blanco, salpicadero de azulejos de porcelana, electrodomésticos de acero inoxidable, suelo de madera en tonos medios y una isla
Imagen de cocinas en L clásica pequeña con fregadero sobremueble, armarios estilo shaker, salpicadero blanco, salpicadero de azulejos de porcelana, electrodomésticos de acero inoxidable, suelo de madera en tonos medios y una isla
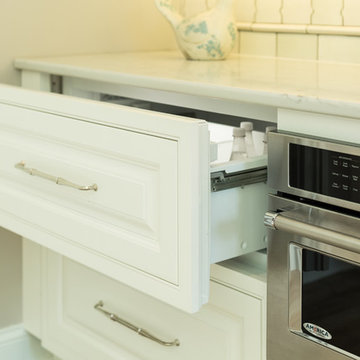
Lowell Custom Homes, Lake Geneva, WI.
Pool House, Shingle style architecture, bluestone patio surrounding pool with relaxing views and seating areas .The open plan is outfitted with a stunning galley kitchen spacious seating area by the large format tile fireplace, a bedroom and full bath. Custom built-ins and cabinetry by Medallion keep the look open and clean with great storage for poolside activities.
Victoria McHugh Photography

View of open concept space on first floor with new custom kitchen and dining beyond. Custom Stair to second floor also shown.
John Cole Photography
Diseño de cocina comedor lineal moderna pequeña con fregadero sobremueble, armarios con paneles lisos, puertas de armario en acero inoxidable, encimera de cuarcita, salpicadero blanco, salpicadero de azulejos tipo metro, electrodomésticos de acero inoxidable, suelo de madera clara y una isla
Diseño de cocina comedor lineal moderna pequeña con fregadero sobremueble, armarios con paneles lisos, puertas de armario en acero inoxidable, encimera de cuarcita, salpicadero blanco, salpicadero de azulejos tipo metro, electrodomésticos de acero inoxidable, suelo de madera clara y una isla
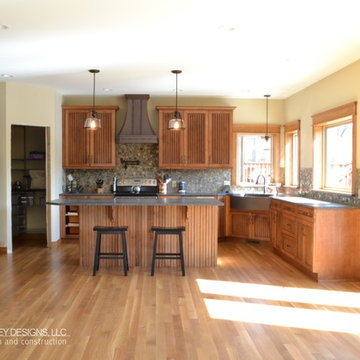
Modelo de cocinas en U de estilo americano pequeño abierto con una isla, fregadero sobremueble, armarios estilo shaker, puertas de armario de madera oscura, encimera de acrílico, salpicadero multicolor, salpicadero de azulejos de piedra, electrodomésticos de acero inoxidable y suelo de madera clara

With tech careers to keep first-time home buyers busy Regan Baker Design Inc. was hired to update a standard two-bedroom loft into a warm and unique space with storage for days. The kitchen boasts a nine-foot aluminum rolling ladder to access those hard-to-reach places, and a farm sink is paired with a herringbone backsplash for a nice spin on the standard white kitchen. In the living room RBD warmed up the space with 17 foot dip-dyed draperies, running floor to ceiling.
Key Contributers:
Contractor: Elmack Construction
Cabinetry: KitchenSync
Photography: Kristine Franson

Dura supreme Cabinetry
Napa panel door, Knotty Alder wood, Custom stain & distressed finish
Photography by Kayser Photography of Lake Geneva Wi
Imagen de cocina comedor rústica pequeña con armarios con paneles empotrados, puertas de armario de madera clara, una isla, fregadero sobremueble, encimera de cemento, salpicadero beige, salpicadero de azulejos de cemento, electrodomésticos con paneles y suelo de madera en tonos medios
Imagen de cocina comedor rústica pequeña con armarios con paneles empotrados, puertas de armario de madera clara, una isla, fregadero sobremueble, encimera de cemento, salpicadero beige, salpicadero de azulejos de cemento, electrodomésticos con paneles y suelo de madera en tonos medios
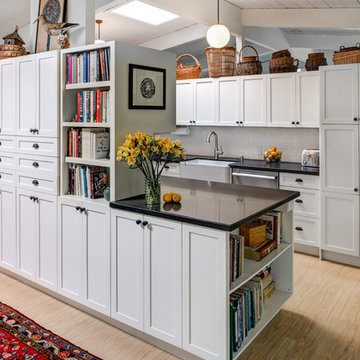
A Gilmans Kitchens and Baths - Design Build Project
White shaker cabinets were used in this Eichler kitchen to keep the space bright and simple. The double sided cabinets add a twist to an otherwise typical galley kitchen, creating an Open Galley kitchen, with bookcases on one side and an oven cabinet on the other side.
Open shelves served as cookbook storage on one end of the island and the entire kitchen served as walls to three different spaces - the dining room, living room and kitchen!
PHOTOGRAPHY: TREVE JOHNSON
CABINETRY: KITCHEN CRAFT
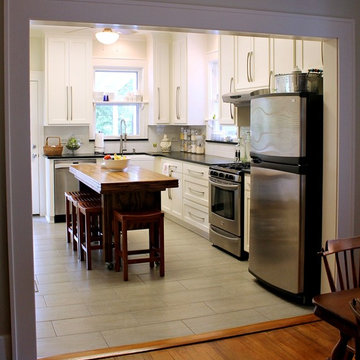
Foto de cocinas en L campestre pequeña cerrada con fregadero sobremueble, armarios estilo shaker, puertas de armario blancas, encimera de esteatita, salpicadero blanco, salpicadero de azulejos tipo metro, electrodomésticos de acero inoxidable, suelo de baldosas de cerámica, una isla y suelo gris
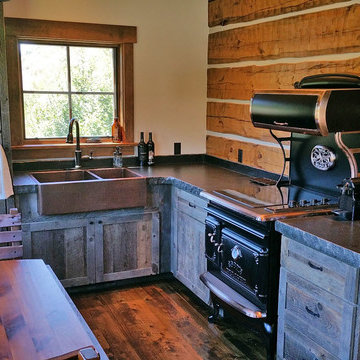
Modelo de cocina rústica pequeña sin isla con fregadero sobremueble, armarios estilo shaker, puertas de armario con efecto envejecido, encimera de granito, electrodomésticos negros y suelo de madera oscura
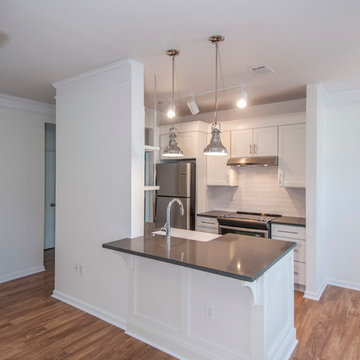
Centrally located in Mount Pleasant, the owners of this condo wanted to give their loved kitchen a nice facelift. This kitchen remodel included new grey Silestone countertops, glazed subway tile backsplash, a Koehler farmhouse sink, stainless steel appliances, new pendant lighting, and custom made shelving and cabinetry (exclusive to Sceltas). With classic white shaker style cabinets with full extension soft close doors, this kitchen will be functional and attractive for years to come.
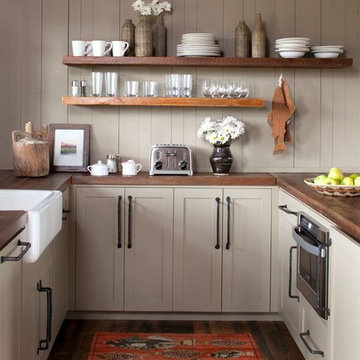
Modelo de cocinas en U tradicional renovado pequeño con encimera de madera, fregadero sobremueble, armarios con paneles empotrados y puertas de armario grises
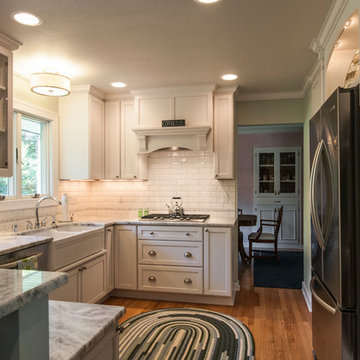
Our homeowner had dreamt about one day redoing her beyond outdated kitchen since they day her husband carried her over the threshold. Vinyl flooring used for a backsplash, dingy carpeting, laminate with no sheen left to speak of and mismatched cabinetry…. it was time to make it happen. A year’s worth of planning later, her time capsule became one dreamy kitchen.
Functionality reigns supreme in this small, but efficient kitchen where every cabinet has a story to tell and a place to store it. Countertop space to the right of the stove was an added necessity for function and safety. The raised snack bar is perfect for day to day meals and the lowered countertop was a must for this petite baker. A new lighting plan includes recessed lights, under-cabinet and accent lights, while new lighting fixtures reflect the client’s sense of style. Dingy brick patterned carpet was removed making way for new hardwood floors toothed in from the dining room.
An airy palette gained some weight with the use of larger details; the oversized hood, beefy turned posts, prominent apron front sink and a grouping of tall cabinets on the refrigerator wall. Glass cabinet fronts, shiny beveled subway tile, and granite countertops allow light to dance around the space.
Zachary Seib Photography

Traditional hand painted, Shaker style kitchen with a Corian worktop and butler sink.
Photos by Adam Butler
Ejemplo de cocinas en U tradicional pequeño cerrado sin isla con fregadero sobremueble, armarios estilo shaker, puertas de armario grises, salpicadero verde, salpicadero de azulejos tipo metro, encimera de acrílico, electrodomésticos de acero inoxidable, suelo de baldosas de cerámica y suelo beige
Ejemplo de cocinas en U tradicional pequeño cerrado sin isla con fregadero sobremueble, armarios estilo shaker, puertas de armario grises, salpicadero verde, salpicadero de azulejos tipo metro, encimera de acrílico, electrodomésticos de acero inoxidable, suelo de baldosas de cerámica y suelo beige
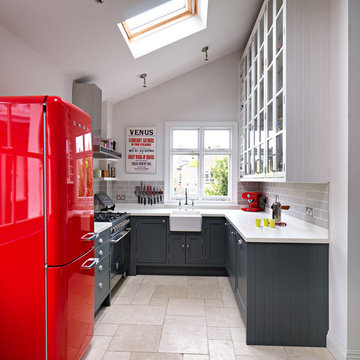
Williams Ridout Ltd. bespoke furniture www.williamsridout.com
Imagen de cocinas en U clásico renovado pequeño sin isla con fregadero sobremueble, armarios estilo shaker, puertas de armario grises, salpicadero verde y salpicadero de azulejos tipo metro
Imagen de cocinas en U clásico renovado pequeño sin isla con fregadero sobremueble, armarios estilo shaker, puertas de armario grises, salpicadero verde y salpicadero de azulejos tipo metro
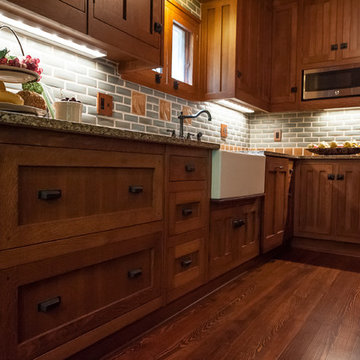
Designed by Justin Sharer
Photos by Besek Photography
Foto de cocinas en L de estilo americano pequeña cerrada sin isla con fregadero sobremueble, armarios con rebordes decorativos, puertas de armario de madera oscura, encimera de cuarzo compacto, salpicadero verde, salpicadero de azulejos tipo metro, electrodomésticos de acero inoxidable y suelo de madera oscura
Foto de cocinas en L de estilo americano pequeña cerrada sin isla con fregadero sobremueble, armarios con rebordes decorativos, puertas de armario de madera oscura, encimera de cuarzo compacto, salpicadero verde, salpicadero de azulejos tipo metro, electrodomésticos de acero inoxidable y suelo de madera oscura
10.461 ideas para cocinas pequeñas con fregadero sobremueble
5