10.461 ideas para cocinas pequeñas con fregadero sobremueble
Filtrar por
Presupuesto
Ordenar por:Popular hoy
61 - 80 de 10.461 fotos
Artículo 1 de 3

The kitchen has been cleverly designed to maximise the space. The tall fridge/freezer unit has been dropped to fit the ceiling height and the corner unit houses a pull-out larder cupboard. Oak worktops and live edge solid oak shelving add warmth. The Ercol dining chairs are vintage, with new cushions upholstered in Christopher Farr cloth.
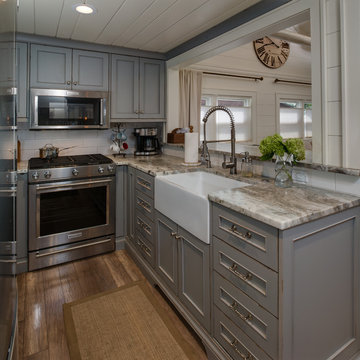
Phoenix Photographic
Ejemplo de cocina costera pequeña sin isla con fregadero sobremueble, armarios con rebordes decorativos, puertas de armario grises, encimera de granito, salpicadero blanco, salpicadero de azulejos tipo metro, electrodomésticos de acero inoxidable, suelo de madera clara, suelo marrón y encimeras grises
Ejemplo de cocina costera pequeña sin isla con fregadero sobremueble, armarios con rebordes decorativos, puertas de armario grises, encimera de granito, salpicadero blanco, salpicadero de azulejos tipo metro, electrodomésticos de acero inoxidable, suelo de madera clara, suelo marrón y encimeras grises

pureleephotography
Modelo de cocina campestre pequeña con fregadero sobremueble, armarios con paneles con relieve, puertas de armario blancas, encimera de granito, salpicadero beige, salpicadero de azulejos de vidrio, electrodomésticos de acero inoxidable, suelo de madera en tonos medios, una isla, suelo marrón y encimeras beige
Modelo de cocina campestre pequeña con fregadero sobremueble, armarios con paneles con relieve, puertas de armario blancas, encimera de granito, salpicadero beige, salpicadero de azulejos de vidrio, electrodomésticos de acero inoxidable, suelo de madera en tonos medios, una isla, suelo marrón y encimeras beige

The opposing joinery and staircase create a strong relationship at both sides of the living space. The continuous joinery seamlessly morphs from kitchen to a seat for dining, and finally to form the media unit within the living area.
The stair and the joinery are separated by a strong vertically tiled column.
Our bespoke staircase was designed meticulously with the joiner and steelwork fabricator. The wrapping Beech Treads and risers and expressed with a shadow gap above the simple plaster finish.
The steel balustrade continues to the first floor and is under constant tension from the steel yachting wire.
Darry Snow Photography
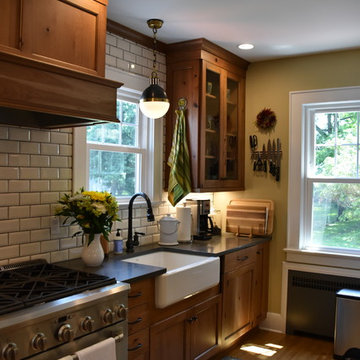
BKC of Westfield
Ejemplo de cocina lineal campestre pequeña cerrada con fregadero sobremueble, armarios estilo shaker, puertas de armario de madera oscura, encimera de cuarzo compacto, salpicadero blanco, salpicadero de azulejos tipo metro, electrodomésticos de acero inoxidable, suelo de madera clara, encimeras grises, una isla y suelo marrón
Ejemplo de cocina lineal campestre pequeña cerrada con fregadero sobremueble, armarios estilo shaker, puertas de armario de madera oscura, encimera de cuarzo compacto, salpicadero blanco, salpicadero de azulejos tipo metro, electrodomésticos de acero inoxidable, suelo de madera clara, encimeras grises, una isla y suelo marrón
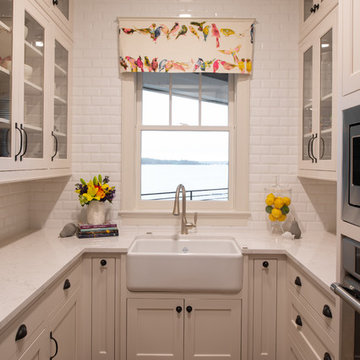
This East Coast shingle style traditional home encapsulates many design details and state-of-the-art technology. Mingle's custom designed cabinetry is on display throughout Stonewood’s 2018 Artisan Tour home. In addition to the kitchen and baths, our beautiful built-in cabinetry enhances the master bedroom, library, office, and even the porch. The Studio M Interiors team worked closely with the client to design, furnish and accessorize spaces inspired by east coast charm. The clean, traditional white kitchen features Dura Supreme inset cabinetry with a variety of storage drawer and cabinet accessories including fully integrated refrigerator and freezer and dishwasher doors and wine refrigerator. The scullery is right off the kitchen featuring inset glass door cabinetry and stacked appliances. The master suite displays a beautiful custom wall entertainment center and the master bath features two custom matching vanities and a freestanding bathtub and walk-in steam shower. The main level laundry room has an abundance of cabinetry for storage space and two custom drying nooks as well. The outdoor space off the main level highlights NatureKast outdoor cabinetry and is the perfect gathering space to entertain and take in the outstanding views of Lake Minnetonka. The upstairs showcases two stunning ½ bath vanities, a double his/hers office, and an exquisite library. The lower level features a bar area, two ½ baths, in home movie theatre with custom seating, a reading nook with surrounding bookshelves, and custom wine cellar. Two additional mentions are the large garage space and dog wash station and lower level work room, both with sleek, built-to-last custom cabinetry.
Scott Amundson Photography, LLC

Foto de cocina tradicional renovada pequeña cerrada sin isla con fregadero sobremueble, armarios estilo shaker, puertas de armario de madera clara, encimera de cuarzo compacto, salpicadero gris, salpicadero de azulejos tipo metro, electrodomésticos con paneles, suelo de madera clara, suelo beige y encimeras blancas

For the kitchen we designed bespoke cabinetry to fit the galley style and maximise the use of space to best effect. Love the soft blue colour and clean lines of the shaker style cabinetry, paired with warming brass fittings and lighting. The original fireplace provides a pretty decorative feature, with attractive shelving above.
Photographer: Nick Smith

Smart use of the space makes this kitchen very easy to navigate and functional. There is a ton of storage in here!
Diseño de cocina campestre pequeña sin isla con fregadero sobremueble, armarios con paneles lisos, puertas de armario blancas, encimera de madera, salpicadero blanco, salpicadero de madera, electrodomésticos de acero inoxidable, suelo de bambú y suelo negro
Diseño de cocina campestre pequeña sin isla con fregadero sobremueble, armarios con paneles lisos, puertas de armario blancas, encimera de madera, salpicadero blanco, salpicadero de madera, electrodomésticos de acero inoxidable, suelo de bambú y suelo negro
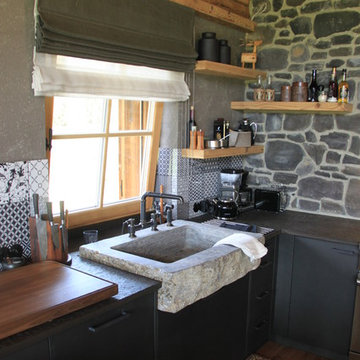
Diseño de cocinas en L rural pequeña sin isla con fregadero sobremueble, armarios con paneles lisos, puertas de armario negras, salpicadero verde, salpicadero de losas de piedra, suelo de madera en tonos medios, suelo marrón y encimeras negras

Neptune Black ( Charcoal) shaker ( suffolk range) kitchen with brass handles and knobs .
supplied by woods of london
photo's by Chris Snook
Imagen de cocina clásica renovada pequeña con fregadero sobremueble, armarios estilo shaker, puertas de armario negras, encimera de cuarcita, suelo de piedra caliza, una isla, suelo beige, salpicadero blanco y electrodomésticos blancos
Imagen de cocina clásica renovada pequeña con fregadero sobremueble, armarios estilo shaker, puertas de armario negras, encimera de cuarcita, suelo de piedra caliza, una isla, suelo beige, salpicadero blanco y electrodomésticos blancos
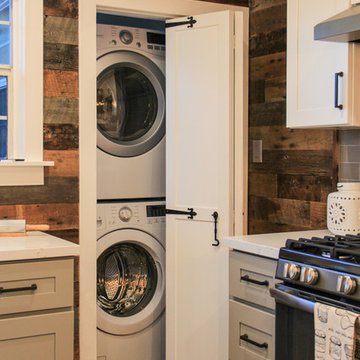
Transforming this old exterior access point into a laundry room and pantry added immense functionality and storage to this compact kitchen..
Photo: Rebecca Quandt
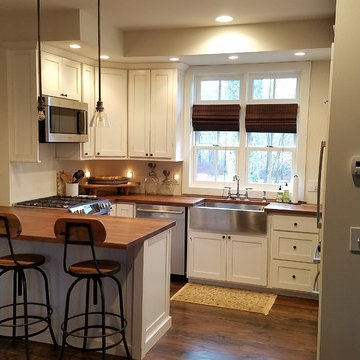
Small, yet very functional mountain home kitchen. Custom built shaker style cabinets with solid walnut butcher block countertops.
Ejemplo de cocinas en U de estilo de casa de campo pequeño con despensa, fregadero sobremueble, armarios estilo shaker, puertas de armario blancas, encimera de madera, electrodomésticos de acero inoxidable, suelo de madera en tonos medios, península, suelo marrón y encimeras marrones
Ejemplo de cocinas en U de estilo de casa de campo pequeño con despensa, fregadero sobremueble, armarios estilo shaker, puertas de armario blancas, encimera de madera, electrodomésticos de acero inoxidable, suelo de madera en tonos medios, península, suelo marrón y encimeras marrones

Photo Credit: Dustin @ Rockhouse Motion
Ejemplo de cocina rústica pequeña con fregadero sobremueble, armarios estilo shaker, puertas de armario con efecto envejecido, encimera de cemento, salpicadero marrón, salpicadero de madera, electrodomésticos de acero inoxidable, suelo de cemento, una isla y suelo gris
Ejemplo de cocina rústica pequeña con fregadero sobremueble, armarios estilo shaker, puertas de armario con efecto envejecido, encimera de cemento, salpicadero marrón, salpicadero de madera, electrodomésticos de acero inoxidable, suelo de cemento, una isla y suelo gris
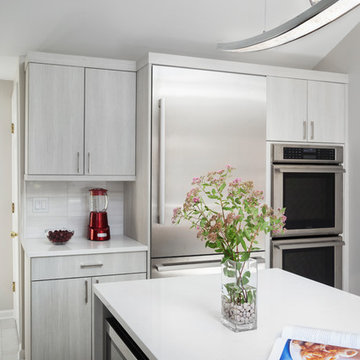
Diseño de cocina actual pequeña con fregadero sobremueble, salpicadero blanco, salpicadero con mosaicos de azulejos, electrodomésticos de acero inoxidable, suelo de baldosas de porcelana, una isla, armarios con paneles lisos, puertas de armario beige, encimera de cuarcita y suelo gris
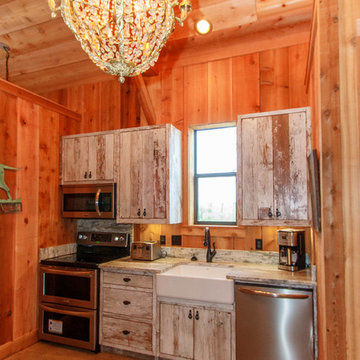
Diseño de cocina comedor lineal rústica pequeña con fregadero sobremueble, armarios con paneles lisos, puertas de armario con efecto envejecido, encimera de madera, electrodomésticos de acero inoxidable, suelo de cemento y suelo marrón

Diseño de cocina clásica renovada pequeña con fregadero sobremueble, armarios estilo shaker, puertas de armario azules, encimera de cuarzo compacto, salpicadero blanco, salpicadero de azulejos de porcelana, electrodomésticos blancos, suelo de madera en tonos medios, península y suelo marrón
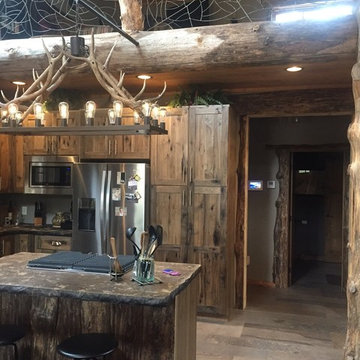
Photos by Debbie Waldner, Home designed and built by Ron Waldner Signature Homes
Diseño de cocinas en L rústica pequeña abierta con fregadero sobremueble, armarios estilo shaker, puertas de armario de madera oscura, encimera de cemento, electrodomésticos de acero inoxidable, suelo de baldosas de porcelana, una isla y suelo gris
Diseño de cocinas en L rústica pequeña abierta con fregadero sobremueble, armarios estilo shaker, puertas de armario de madera oscura, encimera de cemento, electrodomésticos de acero inoxidable, suelo de baldosas de porcelana, una isla y suelo gris

“We want to redo our cabinets…but my kitchen is so small!” We hear this a lot here at Reborn Cabinets. You might be surprised how many people put off refreshing their kitchen simply because homeowners can’t see beyond their own square footage. Not all of us can live in a big, sprawling ranch house, but that doesn’t mean that a small kitchen can’t be polished into a real gem! This project is a great example of how dramatic the difference can be when we rethink our space—even just a little! By removing hanging cabinets, this kitchen opened-up very nicely. The light from the preexisting French doors could flow wonderfully into the adjacent family room. The finishing touches were made by transforming a very small “breakfast nook” into a clean and useful storage space.
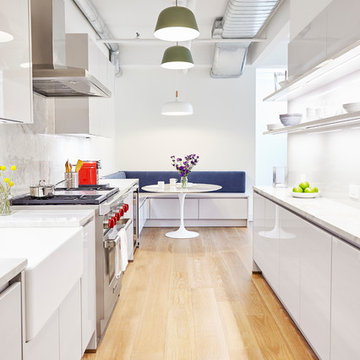
Alyssa Kirsten
Ejemplo de cocina comedor actual pequeña sin isla con fregadero sobremueble, armarios con paneles lisos, puertas de armario blancas, salpicadero de mármol, electrodomésticos de acero inoxidable, suelo de madera clara, encimera de mármol, salpicadero blanco y suelo beige
Ejemplo de cocina comedor actual pequeña sin isla con fregadero sobremueble, armarios con paneles lisos, puertas de armario blancas, salpicadero de mármol, electrodomésticos de acero inoxidable, suelo de madera clara, encimera de mármol, salpicadero blanco y suelo beige
10.461 ideas para cocinas pequeñas con fregadero sobremueble
4