417 ideas para cocinas pequeñas con dos o más islas
Filtrar por
Presupuesto
Ordenar por:Popular hoy
21 - 40 de 417 fotos
Artículo 1 de 3
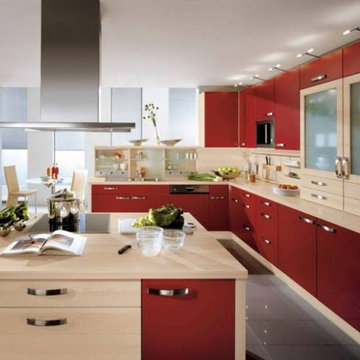
Looking for a modern yet comfortable kitchen? Then give us a chance. Blink !nteriors brings you exciting and creative ideas for kitchen interior and renovation.
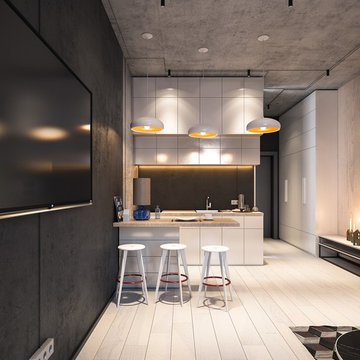
Ejemplo de cocinas en L contemporánea pequeña abierta con armarios abiertos, puertas de armario blancas, encimera de madera, suelo de madera clara y dos o más islas
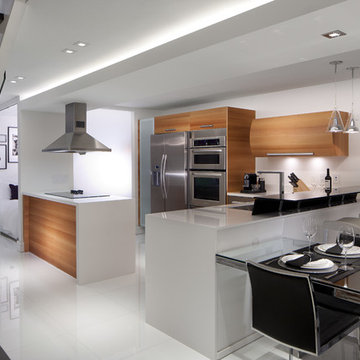
View of kitchen and dining area. The kitchen is by Italkraft and features white quartz counter-tops by Santino Design. The black leather 'S' chairs with metal chrome are from KOM. RS3 designed the custom-created cantilevered black glass bartop. Fabricated by MDV Glass. Modern dropped ceiling features contemporary recessed lighting and hidden LED strips. Custom floating dining table was also designed by RS3 and fabricated by Arlican Wood Inc.
White Glass floors are from Opustone.
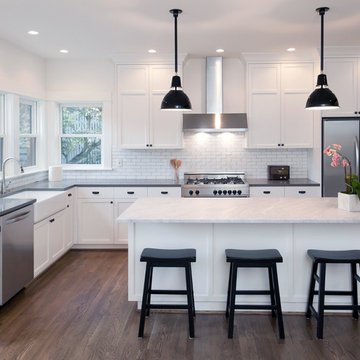
Unlike the traditional complicated old world style kitchen that can be hard to maintain its good look; the modern minimalism kitchen has grown more popular because of its simple and uncomplicated look and most of all: its easy-to-clean characteristic. The streamlines and smooth surface brings a fresh atmosphere to the whole area. A 3000K-4000K color for lighting is recommended in this case to enhance the easy-chic style; index too low might ruin the ‘clean’ look and index too high will make the area look too ‘cold’.
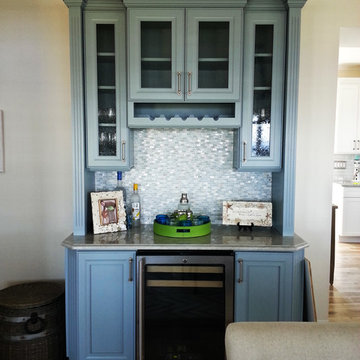
Ocean county beach home's custom kitchen bar with glass mosaic backsplash and Sea Pearl Quartzite countertop.
Imagen de cocina actual pequeña con fregadero sobremueble, armarios tipo vitrina, puertas de armario azules, encimera de cuarcita, salpicadero azul, electrodomésticos de acero inoxidable, dos o más islas, salpicadero con mosaicos de azulejos y suelo de madera clara
Imagen de cocina actual pequeña con fregadero sobremueble, armarios tipo vitrina, puertas de armario azules, encimera de cuarcita, salpicadero azul, electrodomésticos de acero inoxidable, dos o más islas, salpicadero con mosaicos de azulejos y suelo de madera clara
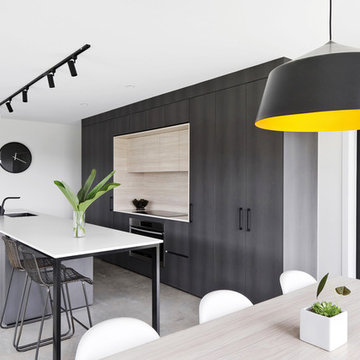
Anastasia Kariofylldis
Ejemplo de cocina comedor actual pequeña con fregadero encastrado, armarios con paneles lisos, salpicadero beige, salpicadero de madera, electrodomésticos de acero inoxidable, suelo de cemento, dos o más islas, suelo gris y encimeras blancas
Ejemplo de cocina comedor actual pequeña con fregadero encastrado, armarios con paneles lisos, salpicadero beige, salpicadero de madera, electrodomésticos de acero inoxidable, suelo de cemento, dos o más islas, suelo gris y encimeras blancas
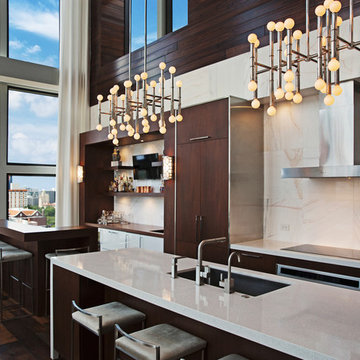
David Hall (Photo Inc.)
Ejemplo de cocina comedor clásica renovada pequeña con fregadero bajoencimera, armarios con paneles lisos, puertas de armario con efecto envejecido, encimera de cuarzo compacto, salpicadero blanco, salpicadero de azulejos de piedra, electrodomésticos de acero inoxidable, suelo de madera en tonos medios y dos o más islas
Ejemplo de cocina comedor clásica renovada pequeña con fregadero bajoencimera, armarios con paneles lisos, puertas de armario con efecto envejecido, encimera de cuarzo compacto, salpicadero blanco, salpicadero de azulejos de piedra, electrodomésticos de acero inoxidable, suelo de madera en tonos medios y dos o más islas
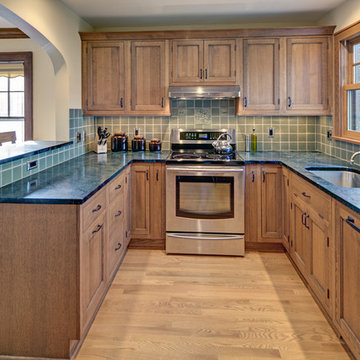
In this 1929 home, we opened the small kitchen doorway into a large curved archway, bringing the dining room and kitchen together. Hand-made Motawi Arts and Crafts backsplash tiles, oak hardwood floors, and quarter-sawn oak cabinets matching the existing millwork create an authentic period look for the kitchen. A new Marvin window and enhanced cellulose insulation make the space more comfortable and energy efficient. In the all new second floor bathroom, the period was maintained with hexagonal floor tile, subway tile wainscot, a clawfoot tub and period-style fixtures. The window is Marvin Ultrex which is impervious to bathroom humidity.
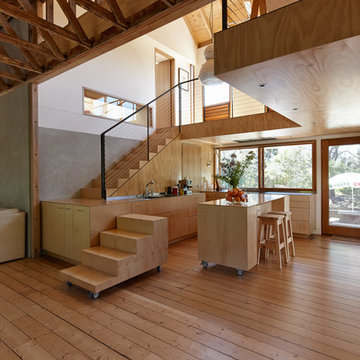
Movable kitchen joinery.
Design: Andrew Simpson Architects in collaboration with Charles Anderson
Project Team: Andrew Simpson, Michael Barraclough, Emma Parkinson
Completed: 2013
Photography: Peter Bennetts
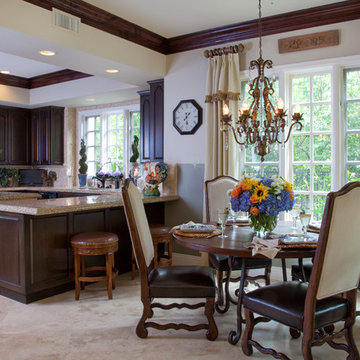
This kitchen needed a mini makeover with new back splash basket weave tile, new paint and a weathered painted and waxed finiish on the center island to "lighten" the kitchen up. The chandeliers were reused however we removed their furry hats and repalced with decoratuve bulbs. All the drapes were custom and the kitchen nook table and chairs were a great local resale find.
Interior Design & Florals by Leanne Michael
Custom Wall Finish by Peter Bolton
Photography by Gail Owens
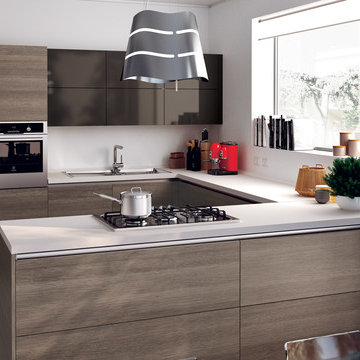
Italian Kitchen living and Bathroom
A variant on the conventional straight-line kitchen 360 cm long which shows that even within a fairly short layout, with tall wall units of 103 cm vertical space can be exploited to increase storage capacity - See more at: http://www.scavolini.us/kitchens/Urban . The price apply only for project over 6 kitchen
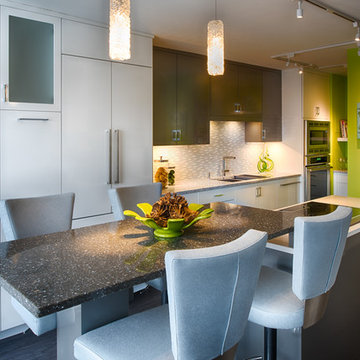
This stylish condo is the result of urban, sophisticated and smart design. Glass tile and lacquered cabinetry shimmer against the mineral hues in finishes, hardware and appliances. A single pop of color for one painted wall makes a bold statement.
Scott Amundson Photography
Learn more about our showroom and kitchen and bath design: http://www.mingleteam.com
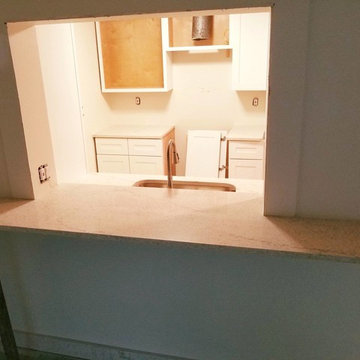
Beautiful Kitchen Countertop using Iconic Aschen Phoenix Quartz, which is designed, polished and installed by KB Factory Outlet.
Location: Dunedin #KBFactoryoutlet #Adamo #Largo
GET A FREE ESTIMATE IN 24 HOURS - https://kbfactoryoutlet.com/estimate-%26-appoinment
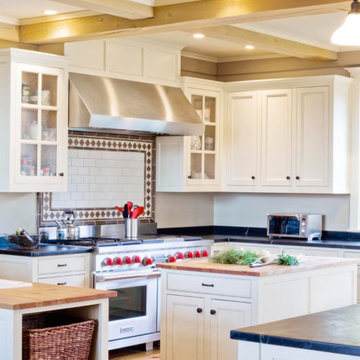
This is one of our favorite kitchens. It has great lighting and a creative, fun backsplash. It really draws attention to the stainless steel range hood! Not to mention there's more than one island, which is pretty unique!
The PLJW 109 is a versatile range hood for any kitchen. It features a 1000 CFM blower that will clean your kitchen air efficiently. 1000 CFM will accommodate any cooking style, from low-heat to the most demanding cooking. This range hood gives you great flexibility; the blower features four speeds, which can be easily adjusted with the stainless steel push buttons under the front of the hood.
The PLJW 109 can duct to the outside of your home and you have the option to rotate your blower to the back too! There's so many options with this wall range hood!
For more information on the PLJW 109, click on the links below.
https://www.prolinerangehoods.com/30-wall-range-hood-model-pljw109-30.html/
https://www.prolinerangehoods.com/36-wall-hood-pljw109-36.html/
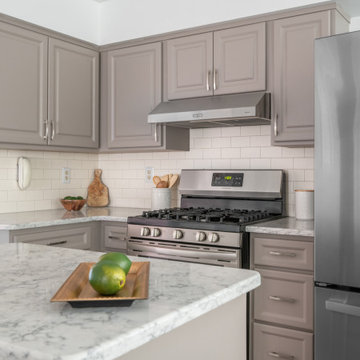
Greige kitchen remodel with quarter countertops.
Imagen de cocinas en L tradicional renovada pequeña con fregadero de un seno, armarios con paneles con relieve, puertas de armario grises, encimera de cuarcita, salpicadero blanco, salpicadero de azulejos de cerámica, electrodomésticos de acero inoxidable, suelo vinílico, dos o más islas, suelo gris y encimeras blancas
Imagen de cocinas en L tradicional renovada pequeña con fregadero de un seno, armarios con paneles con relieve, puertas de armario grises, encimera de cuarcita, salpicadero blanco, salpicadero de azulejos de cerámica, electrodomésticos de acero inoxidable, suelo vinílico, dos o más islas, suelo gris y encimeras blancas
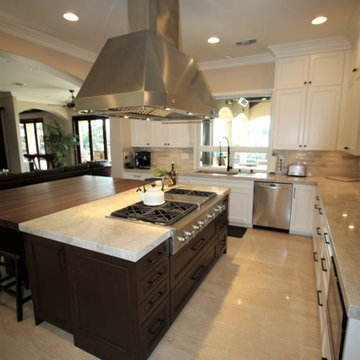
Design Build Modern Kitchen Remodel with Custom Cabinets in the city of Yorba Linda Orange County
Ejemplo de cocina minimalista pequeña con despensa, fregadero sobremueble, armarios estilo shaker, puertas de armario marrones, encimera de laminado, salpicadero blanco, salpicadero de azulejos de cemento, electrodomésticos de acero inoxidable, suelo de baldosas de cerámica, dos o más islas, suelo multicolor y encimeras blancas
Ejemplo de cocina minimalista pequeña con despensa, fregadero sobremueble, armarios estilo shaker, puertas de armario marrones, encimera de laminado, salpicadero blanco, salpicadero de azulejos de cemento, electrodomésticos de acero inoxidable, suelo de baldosas de cerámica, dos o más islas, suelo multicolor y encimeras blancas
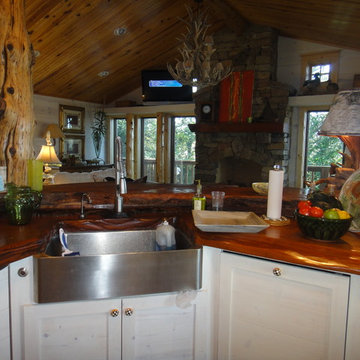
This unique cabin began as an ordinary ranch house with a million dollar Lake Norfork view. The layout was chopped up with too small of kitchen and baths. One bath that served two bedrooms was only accessible through one bedroom. We valted all of the ceilings and finished them with wood. Only closing in the porch, we rearranged the entire house. It is not only dramatic, it is functional and full of excellent craftsmanship. Howard Shannon drew all of the plans.
Photos by Claudia Shannon
Claudia Shannon
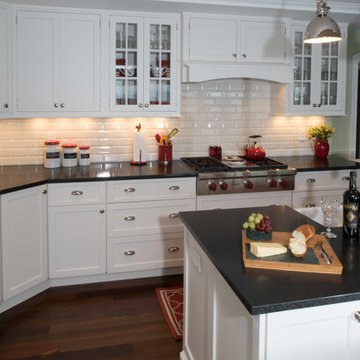
Cabinet Design:
Kitchen Encounters
Imagen de cocina clásica renovada pequeña con fregadero sobremueble, armarios con paneles lisos, puertas de armario blancas, encimera de granito, salpicadero blanco, salpicadero de azulejos de cerámica, electrodomésticos con paneles, suelo de madera en tonos medios y dos o más islas
Imagen de cocina clásica renovada pequeña con fregadero sobremueble, armarios con paneles lisos, puertas de armario blancas, encimera de granito, salpicadero blanco, salpicadero de azulejos de cerámica, electrodomésticos con paneles, suelo de madera en tonos medios y dos o más islas
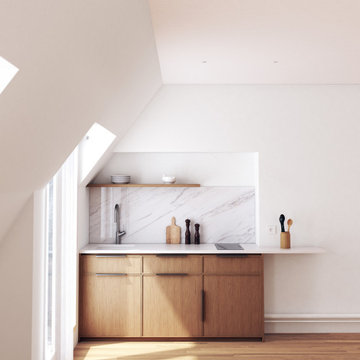
Rénovation de la cuisine de l'appartement rue de la Boetie à Paris
Ejemplo de cocina lineal contemporánea pequeña abierta con fregadero bajoencimera, armarios con rebordes decorativos, encimera de acrílico, salpicadero de mármol, electrodomésticos con paneles, suelo de madera en tonos medios, dos o más islas y encimeras blancas
Ejemplo de cocina lineal contemporánea pequeña abierta con fregadero bajoencimera, armarios con rebordes decorativos, encimera de acrílico, salpicadero de mármol, electrodomésticos con paneles, suelo de madera en tonos medios, dos o más islas y encimeras blancas
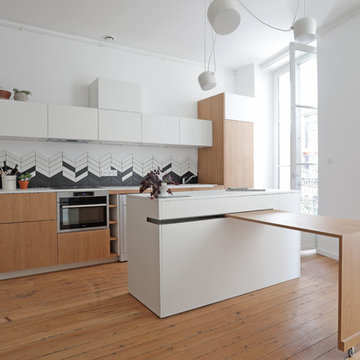
Mathieu Robinet
Modelo de cocina actual pequeña abierta con fregadero encastrado, armarios con paneles lisos, puertas de armario blancas, encimera de laminado, salpicadero blanco, salpicadero de azulejos de cerámica, electrodomésticos de acero inoxidable, suelo de madera clara, dos o más islas, suelo beige y encimeras blancas
Modelo de cocina actual pequeña abierta con fregadero encastrado, armarios con paneles lisos, puertas de armario blancas, encimera de laminado, salpicadero blanco, salpicadero de azulejos de cerámica, electrodomésticos de acero inoxidable, suelo de madera clara, dos o más islas, suelo beige y encimeras blancas
417 ideas para cocinas pequeñas con dos o más islas
2