3.767 ideas para cocinas pequeñas con despensa
Filtrar por
Presupuesto
Ordenar por:Popular hoy
221 - 240 de 3767 fotos
Artículo 1 de 3
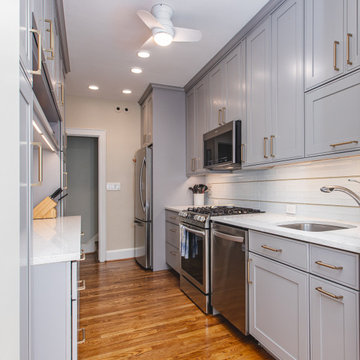
FineCraft Contractors, Inc.
Modelo de cocina contemporánea pequeña con despensa, fregadero bajoencimera, armarios estilo shaker, puertas de armario grises, encimera de cuarzo compacto, salpicadero blanco, salpicadero de azulejos de vidrio, electrodomésticos de acero inoxidable, suelo de madera en tonos medios, suelo marrón y encimeras blancas
Modelo de cocina contemporánea pequeña con despensa, fregadero bajoencimera, armarios estilo shaker, puertas de armario grises, encimera de cuarzo compacto, salpicadero blanco, salpicadero de azulejos de vidrio, electrodomésticos de acero inoxidable, suelo de madera en tonos medios, suelo marrón y encimeras blancas
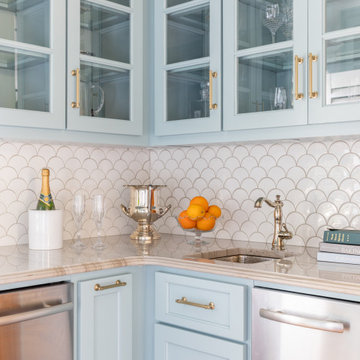
Photo: Jessie Preza Photography
Foto de cocina clásica renovada pequeña sin isla con despensa, fregadero sobremueble, armarios estilo shaker, puertas de armario azules, encimera de cuarzo compacto, salpicadero blanco, salpicadero de azulejos de porcelana, electrodomésticos de acero inoxidable, suelo de madera en tonos medios, suelo marrón y encimeras beige
Foto de cocina clásica renovada pequeña sin isla con despensa, fregadero sobremueble, armarios estilo shaker, puertas de armario azules, encimera de cuarzo compacto, salpicadero blanco, salpicadero de azulejos de porcelana, electrodomésticos de acero inoxidable, suelo de madera en tonos medios, suelo marrón y encimeras beige
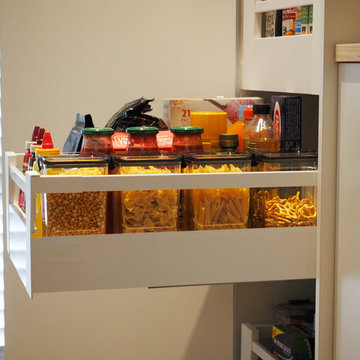
Upgrade your EXISTING Pantry cabinet with our flat-packed kit. Each kit contains all the pre-cut & drilled drawer components and quality European hardware by Blum (Austria) to assemble and retrofit 5 pull-out drawers to create the ultimate pantry - a Blum SPACE TOWER.
We show you How! with our easy to follow video guides that takes you through step by step. Narrow single door pantry or, Wide double door pantry, choose from our Standard or Premium drawer range on our website - www.pantrydrawersonline.com.au
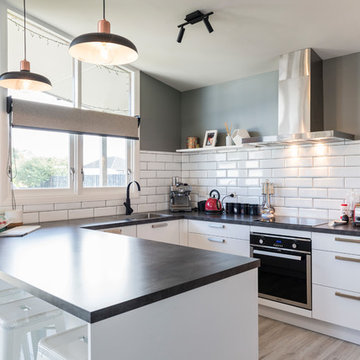
At first glance, this kitchen appears crisp, clean and straight forward - however, the design, and the hardware offer many hidden surprises, and maximizes the storage space within the kitchen footprint.
The dark laminate top is a vital transition line between the white kitchen door fronts and the subway tiles. The Laminate top offers a durable, cost effective solution, especially when the size of the bench is larger than the kitchen.
Draws offer more practical storage solutions, and have been an important inclusion within the design.
Orange features, and sleek black tap lifts the level of intrigue this kitchen offers.
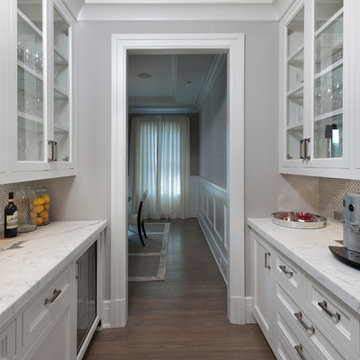
The formal dining room with paneling and tray ceiling is serviced by a custom fitted double-sided butler’s pantry with hammered polished nickel sink and beverage center.
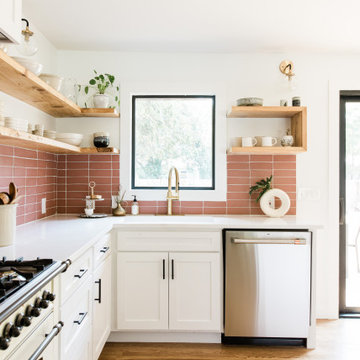
Thin brick, high impact. This kitchen gets a textural makeover courtesy of designer Kim Wolfe, host of HGTV’s ‘Why The Heck Did I Buy This House?’, who grounded the airy space of her recently revived 1929 home with an earthy-pink backsplash made from Glazed Thin Brick in Zion.
DESIGN
Kim Wolfe
PHOTOS
Madeline Harper
BRICK SHOWN
Zion
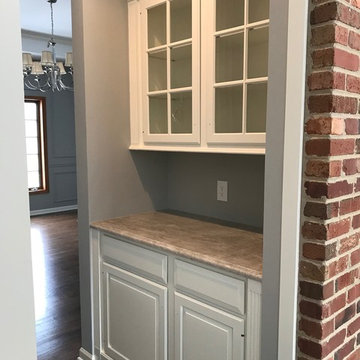
Upon completion of completion of Cabinetry Refinishing and Installation.
Modelo de cocina clásica pequeña sin isla con despensa, fregadero sobremueble, armarios con paneles con relieve, puertas de armario de madera oscura, encimera de laminado, salpicadero verde, salpicadero de madera, electrodomésticos de acero inoxidable, suelo de madera en tonos medios, suelo marrón y encimeras beige
Modelo de cocina clásica pequeña sin isla con despensa, fregadero sobremueble, armarios con paneles con relieve, puertas de armario de madera oscura, encimera de laminado, salpicadero verde, salpicadero de madera, electrodomésticos de acero inoxidable, suelo de madera en tonos medios, suelo marrón y encimeras beige
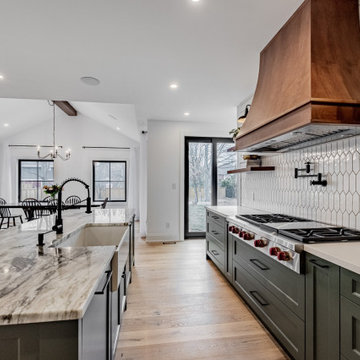
Diseño de cocinas en U clásico renovado pequeño con despensa, fregadero de un seno, puertas de armario verdes, encimera de cuarzo compacto, salpicadero blanco, salpicadero de azulejos de cerámica, electrodomésticos de acero inoxidable, suelo de bambú, una isla, suelo marrón y encimeras blancas
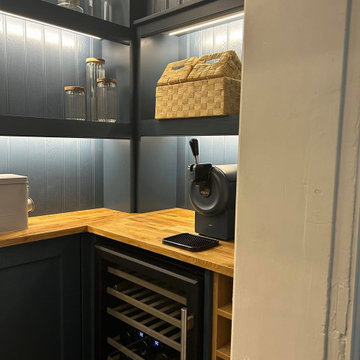
WOW | this walk in pantry has to be the talking point of this kitchen.
The walls are filled with open shelving as a way to put all the bowls, jars and goods on display. The base units are the perfect storage to declutter your main kitchen worktops.
An ideal hideaway or a vision of beauty - This pantry is both.
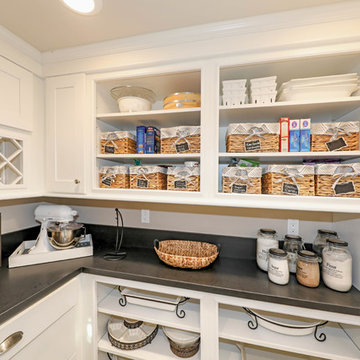
Diseño de cocinas en L clásica renovada pequeña con despensa, armarios estilo shaker y puertas de armario blancas
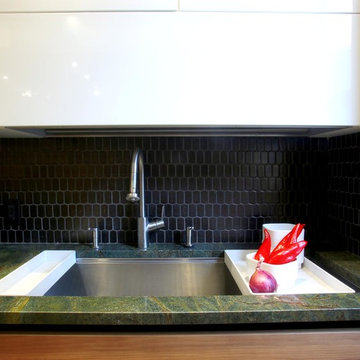
Ejemplo de cocina minimalista pequeña con despensa, fregadero bajoencimera, armarios con paneles lisos, puertas de armario blancas, electrodomésticos de acero inoxidable, suelo de madera en tonos medios y una isla
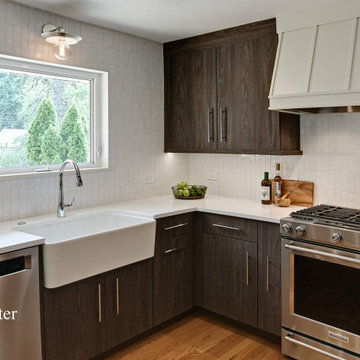
The owners of this true mid-century ranch in Wheaton were ready for a kitchen update. The home’s main living room area is decorated in a very cool, sparse way with plenty of nods to mid-century design. A new kitchen would need to bridge classic and modern notions of Mid-Century expression through the style’s characteristic clean lines and artistic notions of simplicity and straightforward functionality.
The idea was to keep a hint of mid-century influence in a modern design that could somehow be more open while accommodating more storage
The objectives were:
• Stay within the existing space while creating an open feel and winning more storage room
• Make the space brighter while using a darker cabinet finish
• Create proper ventilation for the range
Design challenges we solved for:
• Open the kitchen to the adjacent dining room without sacrificing storage
• Remove multiple layers of flooring to make the kitchen floor level with the rest of the house
• Match the new kitchen flooring to the flooring in nearby dining and living spaces
Problems solved. Here’s what we did:
• Took out soffits around the kitchen to allow for taller cabinets with more storage
• Added cabinet pull-outs that maximize under-cabinet storage space
• Used large cabinets in standard sizes
• Skipped cabinets on the window wall, opting for space- and light-friendly floating shelves
• Enhanced overall brightness with bright, white counters and textured white tile that offered a connecting contrast to the darker woodgrain cabinets
• Took out a post between the kitchen and dining room to make the space feel more open
• Added under-cabinet lights – unobtrusive and handy for task lighting
The owners love the look, feel and functionality of their new kitchen. Its sleek, modern character and notions of mid-century spirit add new excitement to the home’s original 1958 personality.
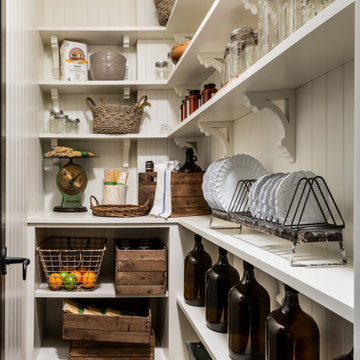
The pantry offers plenty of stylish storage solutions with custom, open shelves and a farmhouse feel.
Ejemplo de cocina clásica renovada pequeña con despensa, armarios abiertos, puertas de armario blancas, salpicadero de madera, suelo de madera oscura y suelo marrón
Ejemplo de cocina clásica renovada pequeña con despensa, armarios abiertos, puertas de armario blancas, salpicadero de madera, suelo de madera oscura y suelo marrón
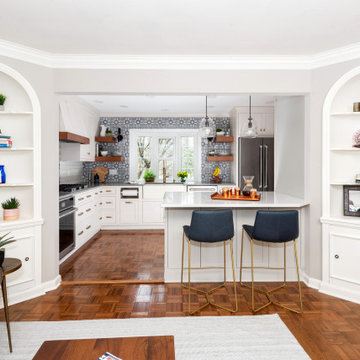
Diseño de cocinas en L ecléctica pequeña con despensa, fregadero sobremueble, armarios con rebordes decorativos, puertas de armario blancas, encimera de cuarzo compacto, salpicadero azul, salpicadero de azulejos de terracota, electrodomésticos de acero inoxidable, suelo de madera en tonos medios, península, suelo marrón y encimeras grises
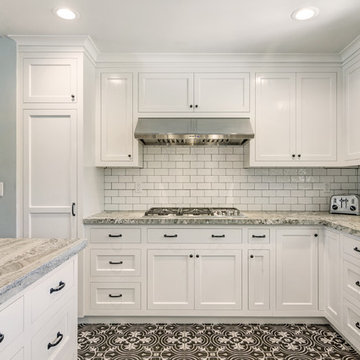
Foto de cocina de estilo de casa de campo pequeña con despensa, fregadero sobremueble, armarios estilo shaker, puertas de armario blancas, encimera de granito, salpicadero blanco, salpicadero de azulejos de porcelana, electrodomésticos de acero inoxidable, suelo de baldosas de cerámica y península
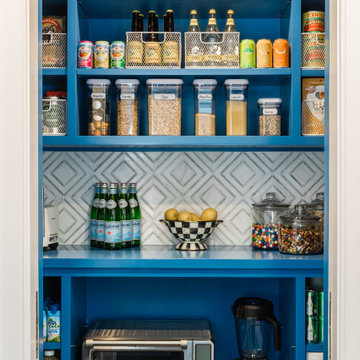
Imagen de cocinas en U actual pequeño sin isla con despensa, armarios abiertos, puertas de armario azules, encimera de madera, salpicadero multicolor, salpicadero de mármol, electrodomésticos de acero inoxidable, suelo de madera oscura y suelo negro

Modelo de cocina minimalista pequeña sin isla con despensa, encimera de granito, salpicadero verde, salpicadero de azulejos de piedra, electrodomésticos de acero inoxidable, encimeras blancas, armarios con paneles empotrados, puertas de armario blancas, suelo laminado y suelo marrón
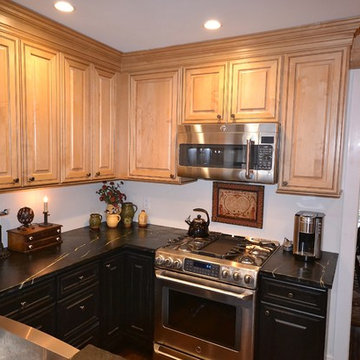
Small West Chester Kitchen with lots of charm. We completely removed the existing kitchen, flooring, cabinetry, etc. We changed the layout along with a doorway location to achieve a more user friendly layout. In keeping with the older charm of the home the client and our designer made great material and finish selections to perfectly tie the new kitchen into the rest of the home. The base cabinetry in Aged Ebony finish from Kabinart Cabinetry blends perfect with the new Soapstone countertops and stainless steel farm sink. The wall and fridge area cabinetry in Honeywood Maple with Coffee glaze add a great contrast but coordinate seamlessly. Adding a brick wall to the space along with the wall sconces really bring the whole look together. This project is a perfect example of not having to have a big kitchen to have a great kitchen. Thank you for the kitchen designer, Michele Hensey working with the customer to assist with the design elements!
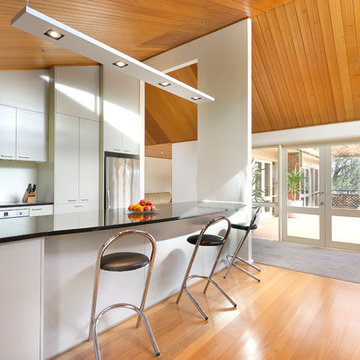
Photography by Thomas Dalhoff
Ejemplo de cocinas en U actual pequeño con despensa, armarios con paneles lisos, puertas de armario blancas, encimera de granito, salpicadero blanco, salpicadero de losas de piedra, electrodomésticos de acero inoxidable y península
Ejemplo de cocinas en U actual pequeño con despensa, armarios con paneles lisos, puertas de armario blancas, encimera de granito, salpicadero blanco, salpicadero de losas de piedra, electrodomésticos de acero inoxidable y península
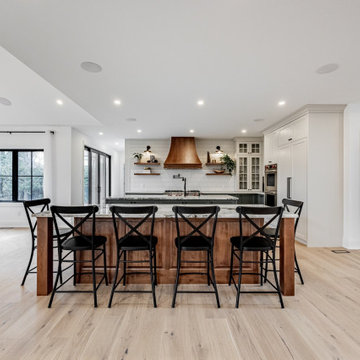
Imagen de cocinas en U tradicional renovado pequeño con despensa, fregadero de un seno, puertas de armario verdes, encimera de cuarzo compacto, salpicadero blanco, salpicadero de azulejos de cerámica, electrodomésticos de acero inoxidable, suelo de bambú, una isla, suelo marrón y encimeras blancas
3.767 ideas para cocinas pequeñas con despensa
12