889 ideas para cocinas negras con encimera de cemento
Filtrar por
Presupuesto
Ordenar por:Popular hoy
61 - 80 de 889 fotos
Artículo 1 de 3
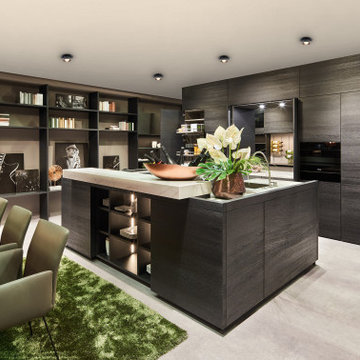
Dark brushed oak, horizontal grain, with integrated Library and Island concept
Diseño de cocinas en U minimalista de tamaño medio abierto con fregadero bajoencimera, armarios con paneles lisos, puertas de armario de madera en tonos medios, encimera de cemento, electrodomésticos negros, suelo laminado, una isla, suelo gris y encimeras grises
Diseño de cocinas en U minimalista de tamaño medio abierto con fregadero bajoencimera, armarios con paneles lisos, puertas de armario de madera en tonos medios, encimera de cemento, electrodomésticos negros, suelo laminado, una isla, suelo gris y encimeras grises

The existing kitchen was dated and did not offer sufficient and functional storage for a young family.
The colours and finishes specified created the contemporary / industrial feel the client was looking for and the earthy/ natural touches such as the timber shelves provide contrast and mirror the warmth of the flooring. Painting the back wall the same colour as the splash back and cabinetry, create a functional kitchen with a ‘wow’ factor.
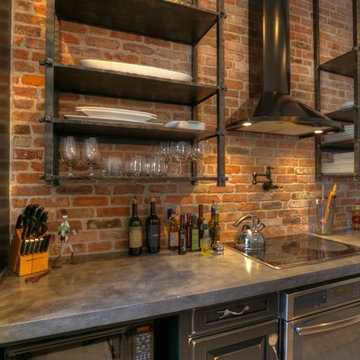
Imagen de cocinas en L urbana de tamaño medio abierta con fregadero bajoencimera, armarios con paneles empotrados, puertas de armario marrones, encimera de cemento, salpicadero rojo, salpicadero de ladrillos, electrodomésticos de acero inoxidable, suelo de baldosas de cerámica, una isla y suelo beige

Diseño de cocina moderna de tamaño medio abierta con fregadero bajoencimera, armarios con paneles lisos, puertas de armario grises, encimera de cemento, salpicadero blanco, electrodomésticos de acero inoxidable, suelo de cemento y una isla

old stone cottage with contemporary steel cabinets and concrete countertops. old butcher block built into steel cabinetry.
This 120 year old one room stone cabin features real rock walls and fireplace in a simple rectangle with real handscraped exposed beams. Old concrete floor, from who knows when? The stainless steel kitchen is new, everything is under counter, there are no upper cabinets at all. Antique butcher block sits on stainless steel cabinet, and an old tire chain found on the old farm is the hanger for the cooking utensils. Concrete counters and sink. Designed by Maraya Interior Design for their best friend, Paul Hendershot, landscape designer. You can see more about this wonderful cottage on Design Santa Barbara show, featuring the designers Maraya and Auriel Entrekin.
All designed by Maraya Interior Design. From their beautiful resort town of Ojai, they serve clients in Montecito, Hope Ranch, Malibu, Westlake and Calabasas, across the tri-county areas of Santa Barbara, Ventura and Los Angeles, south to Hidden Hills- north through Solvang and more.
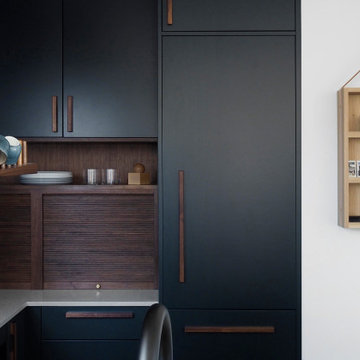
Every now and then, we take on a smaller project with clients who are super fans of Form + Field, entrusting our team to exercise their creativity and produce a design that pushed their boundaries, which ultimately led to a space they love. With an affinity for entertaining, they desired to create a welcoming atmosphere for guests. Although a wall dividing the entryway and kitchen posed initial spatial constraints, we opened the area to create a seamless flow; maximizing the space and functionality of their jewel box kitchen. To marry the couple's favorite colors (blue and green), we designed custom wood cabinetry finished in a deep muted pine green with blue undertones to frame the kitchen; beautifully complementing the custom walnut wooden fixtures found throughout the intimate space.

Ejemplo de cocina industrial pequeña con fregadero integrado, armarios con paneles lisos, puertas de armario negras, encimera de cemento, salpicadero marrón, salpicadero de madera, electrodomésticos de acero inoxidable, suelo de cemento, península, suelo gris y encimeras grises
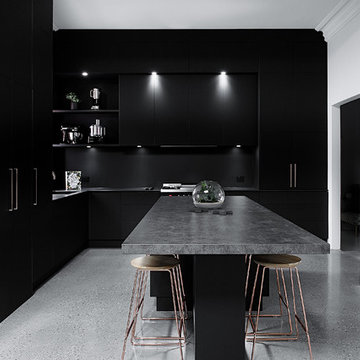
Stunning black kitchen featuring Castella Planar handle in special finish: brushed rose gold. Designed and completed by Alby Turner & Son Kitchens
Foto de cocina industrial grande cerrada con armarios con paneles lisos, puertas de armario negras, encimera de cemento, una isla y encimeras grises
Foto de cocina industrial grande cerrada con armarios con paneles lisos, puertas de armario negras, encimera de cemento, una isla y encimeras grises
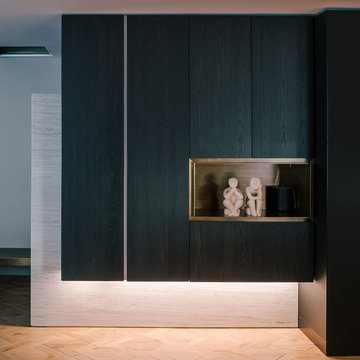
Foto de cocina lineal moderna grande abierta con fregadero bajoencimera, armarios con paneles lisos, puertas de armario negras, encimera de cemento, salpicadero verde, salpicadero de losas de piedra, electrodomésticos negros, suelo de madera clara, una isla y suelo beige
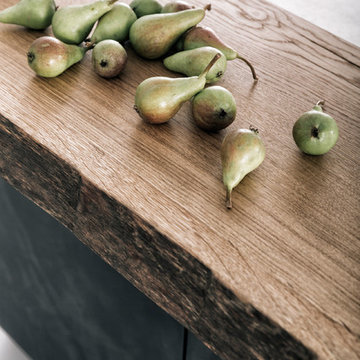
Imagen de cocina minimalista de tamaño medio abierta con fregadero bajoencimera, armarios con paneles lisos, puertas de armario grises, encimera de cemento, salpicadero blanco, electrodomésticos de acero inoxidable, suelo de cemento y una isla

Tommy Daspit Photographer
Modelo de cocinas en U retro grande con fregadero bajoencimera, armarios con paneles lisos, puertas de armario blancas, encimera de cemento, salpicadero azul, salpicadero de azulejos de vidrio, electrodomésticos de acero inoxidable, suelo de madera en tonos medios y una isla
Modelo de cocinas en U retro grande con fregadero bajoencimera, armarios con paneles lisos, puertas de armario blancas, encimera de cemento, salpicadero azul, salpicadero de azulejos de vidrio, electrodomésticos de acero inoxidable, suelo de madera en tonos medios y una isla
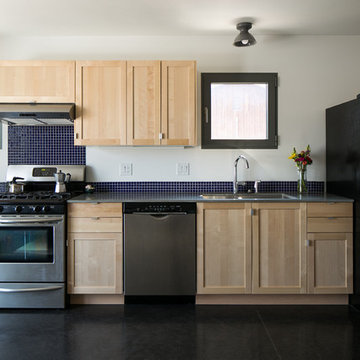
A modern in-line kitchen with blue square tiles and blonde cabinets creating a fresh, minimalist kitchen for this modest sized duplex. A two-tone tilt turn window and fixed window offer ventilation as well as natural light and views.
Photo courtesy of: Archer Messenger Photography
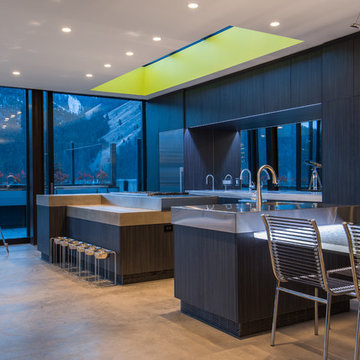
Tory Taglio Photo
Modelo de cocina minimalista abierta con fregadero bajoencimera, armarios con paneles lisos, puertas de armario negras, encimera de cemento, salpicadero con efecto espejo, electrodomésticos de acero inoxidable, suelo de cemento y dos o más islas
Modelo de cocina minimalista abierta con fregadero bajoencimera, armarios con paneles lisos, puertas de armario negras, encimera de cemento, salpicadero con efecto espejo, electrodomésticos de acero inoxidable, suelo de cemento y dos o más islas
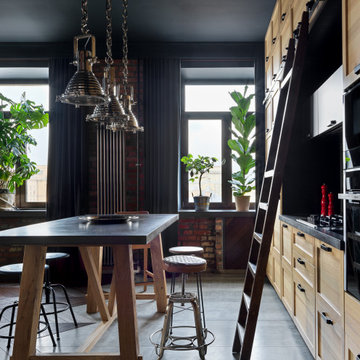
Кухонный остров является также рабочей поверхностью кухни и расположен на той же высоте, что и рабочая поверхность гарнитура
Diseño de cocina lineal industrial de tamaño medio abierta con fregadero bajoencimera, armarios con paneles empotrados, puertas de armario de madera oscura, encimera de cemento, salpicadero verde, salpicadero de losas de piedra, electrodomésticos negros, suelo de baldosas de porcelana, una isla, suelo gris y encimeras grises
Diseño de cocina lineal industrial de tamaño medio abierta con fregadero bajoencimera, armarios con paneles empotrados, puertas de armario de madera oscura, encimera de cemento, salpicadero verde, salpicadero de losas de piedra, electrodomésticos negros, suelo de baldosas de porcelana, una isla, suelo gris y encimeras grises

Modelo de cocina minimalista con puertas de armario grises, encimera de cemento, salpicadero de vidrio templado, electrodomésticos negros, una isla, encimeras grises, fregadero bajoencimera, suelo de cemento, suelo gris y madera
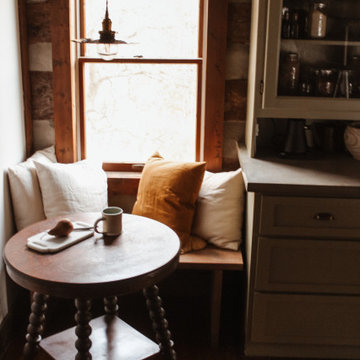
A 1791 settler cabin in Monroeville, PA. Additions and updates had been made over the years.
See before photos.
Foto de cocina comedor campestre con fregadero sobremueble, armarios estilo shaker, puertas de armario verdes, encimera de cemento, salpicadero beige, salpicadero de piedra caliza, electrodomésticos negros, suelo de madera oscura, suelo marrón, encimeras grises y vigas vistas
Foto de cocina comedor campestre con fregadero sobremueble, armarios estilo shaker, puertas de armario verdes, encimera de cemento, salpicadero beige, salpicadero de piedra caliza, electrodomésticos negros, suelo de madera oscura, suelo marrón, encimeras grises y vigas vistas
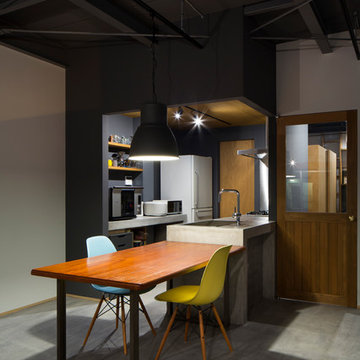
写真:富田英次
Imagen de cocina lineal urbana pequeña abierta con fregadero bajoencimera, armarios abiertos, puertas de armario grises, encimera de cemento, salpicadero metalizado, suelo de cemento, una isla, suelo gris y encimeras grises
Imagen de cocina lineal urbana pequeña abierta con fregadero bajoencimera, armarios abiertos, puertas de armario grises, encimera de cemento, salpicadero metalizado, suelo de cemento, una isla, suelo gris y encimeras grises
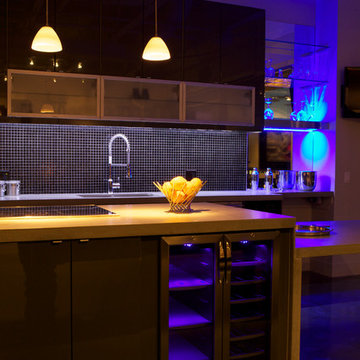
Design by Cecily Woolrich of Cecily Woolrich Interior Design and Woolrich Group
Foto de cocina contemporánea con armarios con paneles lisos, encimera de cemento, salpicadero negro, salpicadero con mosaicos de azulejos, electrodomésticos de acero inoxidable, suelo de cemento y una isla
Foto de cocina contemporánea con armarios con paneles lisos, encimera de cemento, salpicadero negro, salpicadero con mosaicos de azulejos, electrodomésticos de acero inoxidable, suelo de cemento y una isla
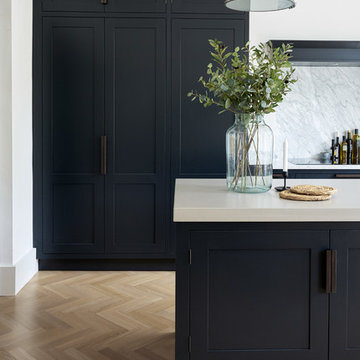
Mowlem& Co: Virtuoso kitchen
This award-winning kitchen by Julia Brown effortlessly combines the classic with the contemporary, through the application of thoughtful styling and a clever use of colour. The timeless framed, shaker-style furniture is hand-painted in Farrow & Ball’s Railings, making a striking contrast with use of a Caesarstone worktop in raw concrete to the island unit and the beautiful Carrara Gioia marble on the splashback.
There’s an industrial quality to the chocolate bronze metal handles that are recessed into the furniture doors, and the Siemens ovens are discreetly integrated to the island, which is raised on robust legs for a nod to the chic freestanding look. The design maximises both working space and opportunities for social interaction, with storage optimised by the extra height wall units that take advantage of the period property’s high ceilings. Pendant lamps, stylish stools and a herringbone white-washed Oak wooden floor add the perfect finishing touches.
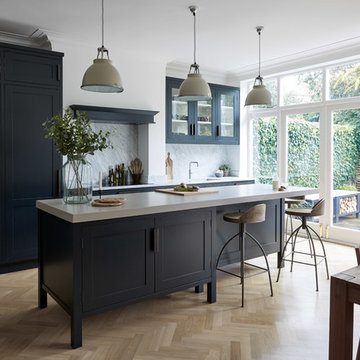
Mowlem& Co: Virtuoso kitchen
This award-winning kitchen by Julia Brown effortlessly combines the classic with the contemporary, through the application of thoughtful styling and a clever use of colour. The timeless framed, shaker-style furniture is hand-painted in Farrow & Ball’s Railings, making a striking contrast with use of a Caesarstone worktop in raw concrete to the island unit and the beautiful Carrara Gioia marble on the splashback.
There’s an industrial quality to the chocolate bronze metal handles that are recessed into the furniture doors, and the Siemens ovens are discreetly integrated to the island, which is raised on robust legs for a nod to the chic freestanding look. The design maximises both working space and opportunities for social interaction, with storage optimised by the extra height wall units that take advantage of the period property’s high ceilings. Pendant lamps, stylish stools and a herringbone white-washed Oak wooden floor add the perfect finishing touches.
889 ideas para cocinas negras con encimera de cemento
4