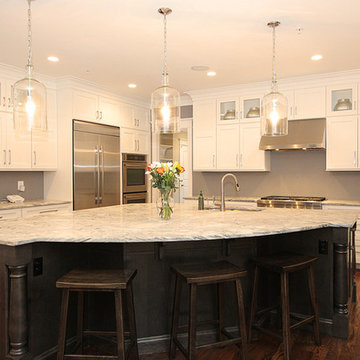7.526 ideas para cocinas naranjas
Filtrar por
Presupuesto
Ordenar por:Popular hoy
161 - 180 de 7526 fotos
Artículo 1 de 3

Build: Graystone Custom Builders, Interior Design: Blackband Design, Photography: Ryan Garvin
Ejemplo de cocina de estilo de casa de campo grande abierta con fregadero sobremueble, armarios estilo shaker, puertas de armario blancas, salpicadero blanco, salpicadero de azulejos tipo metro, electrodomésticos de acero inoxidable, suelo de madera en tonos medios, una isla, suelo marrón y encimeras blancas
Ejemplo de cocina de estilo de casa de campo grande abierta con fregadero sobremueble, armarios estilo shaker, puertas de armario blancas, salpicadero blanco, salpicadero de azulejos tipo metro, electrodomésticos de acero inoxidable, suelo de madera en tonos medios, una isla, suelo marrón y encimeras blancas

Foto de cocina lineal tradicional renovada grande abierta con fregadero sobremueble, puertas de armario grises, salpicadero blanco, electrodomésticos de acero inoxidable, península, encimera de cuarzo compacto, salpicadero de azulejos en listel, suelo de madera clara, suelo beige y armarios con paneles empotrados

Kimberly Muto
Foto de cocina comedor de estilo de casa de campo grande con una isla, fregadero bajoencimera, armarios con paneles empotrados, puertas de armario blancas, encimera de cuarzo compacto, salpicadero verde, salpicadero de mármol, electrodomésticos de acero inoxidable, suelo de pizarra y suelo negro
Foto de cocina comedor de estilo de casa de campo grande con una isla, fregadero bajoencimera, armarios con paneles empotrados, puertas de armario blancas, encimera de cuarzo compacto, salpicadero verde, salpicadero de mármol, electrodomésticos de acero inoxidable, suelo de pizarra y suelo negro

Imagen de cocina campestre con fregadero bajoencimera, armarios estilo shaker, puertas de armario blancas, salpicadero blanco, salpicadero de azulejos tipo metro, electrodomésticos de acero inoxidable, suelo de ladrillo, suelo rojo, encimeras blancas y península

Rett Peek
Ejemplo de cocina ecléctica de tamaño medio sin isla con fregadero sobremueble, armarios estilo shaker, puertas de armario grises, encimera de cuarcita, salpicadero beige, salpicadero de azulejos de terracota, electrodomésticos de acero inoxidable y suelo de madera en tonos medios
Ejemplo de cocina ecléctica de tamaño medio sin isla con fregadero sobremueble, armarios estilo shaker, puertas de armario grises, encimera de cuarcita, salpicadero beige, salpicadero de azulejos de terracota, electrodomésticos de acero inoxidable y suelo de madera en tonos medios

The collaboration between architect and interior designer is seen here. The floor plan and layout are by the architect. Cabinet materials and finishes, lighting, and furnishings are by the interior designer. Detailing of the vent hood and raised counter are a collaboration. The raised counter includes a chase on the far side for power.
Photo: Michael Shopenn

Foto de cocina clásica cerrada con electrodomésticos con paneles, salpicadero de azulejos tipo metro, fregadero bajoencimera, salpicadero blanco, encimera de mármol, armarios con paneles empotrados y con blanco y negro
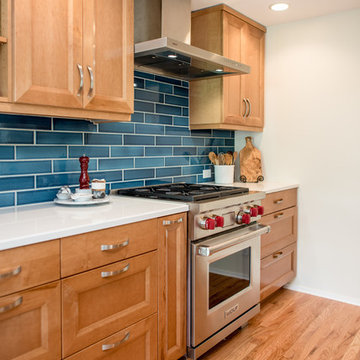
Yuriy Manchick
Foto de cocina clásica renovada sin isla con armarios con paneles empotrados, puertas de armario de madera clara, encimera de cuarzo compacto, salpicadero azul, salpicadero de azulejos de porcelana, electrodomésticos de acero inoxidable, suelo de madera clara, suelo beige y encimeras blancas
Foto de cocina clásica renovada sin isla con armarios con paneles empotrados, puertas de armario de madera clara, encimera de cuarzo compacto, salpicadero azul, salpicadero de azulejos de porcelana, electrodomésticos de acero inoxidable, suelo de madera clara, suelo beige y encimeras blancas
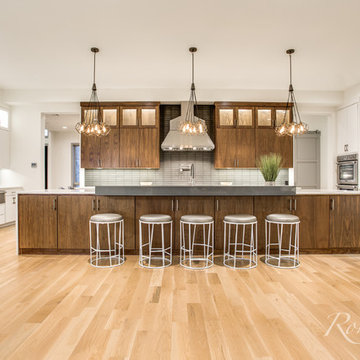
Kitchen with Thermador Professional Series Appliances, Large Linear Island with Waterfall Quartzite Countertops, Black Glass Linear Subway Tile, Stained Wood Panel Cabinets, Edison Geometric Pendants and Custom Vent Hood.

The latest appliances, integrated among paneled cherry cabinets, geometric clay tiles and customized brass hardware, offers equal measures of modern conveniences and Old World style to the ground floor of this reconstructed historically significant Arts and Crafts townhouse.
Photography by Eric Piasecki
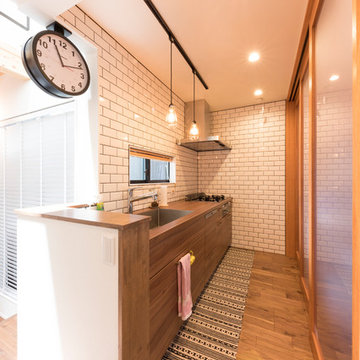
Ejemplo de cocina lineal nórdica cerrada con fregadero de un seno, armarios con paneles lisos, puertas de armario de madera oscura, encimera de madera, salpicadero blanco, suelo de madera en tonos medios y suelo marrón

Foto de cocinas en L urbana de tamaño medio abierta con salpicadero de ladrillos, electrodomésticos de acero inoxidable, una isla, fregadero bajoencimera, puertas de armario marrones, encimera de cemento, salpicadero rojo, suelo de baldosas de cerámica, suelo beige y armarios con paneles con relieve

Contemporary styling and a large, welcoming island insure that this kitchen will be the place to be for many family gatherings and nights of entertaining.
Jeff Garland Photogrpahy
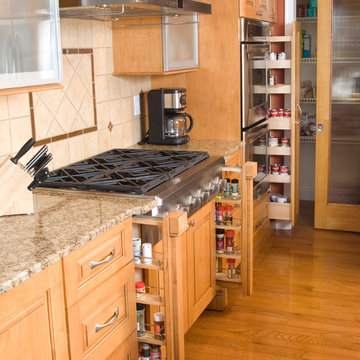
Ejemplo de cocina tradicional con armarios con paneles con relieve, puertas de armario de madera clara, encimera de granito, salpicadero beige, salpicadero de azulejos de cerámica, electrodomésticos de acero inoxidable y suelo de madera clara

Alex Kotlik Photography
Diseño de cocina campestre grande con fregadero sobremueble, armarios estilo shaker, puertas de armario blancas, encimera de granito, salpicadero blanco, salpicadero de azulejos de cerámica, electrodomésticos de acero inoxidable, suelo de madera en tonos medios y una isla
Diseño de cocina campestre grande con fregadero sobremueble, armarios estilo shaker, puertas de armario blancas, encimera de granito, salpicadero blanco, salpicadero de azulejos de cerámica, electrodomésticos de acero inoxidable, suelo de madera en tonos medios y una isla

Designer: Jan Kepler; Cabinetry: Plato Woodwork; Counter top: White Pearl Quartzite from Pacific Shore Stones; Counter top fabrication: Pyramid Marble, Santa Barbara; Backsplash Tile: Walker Zanger from C.W. Quinn; Photographs by Elliott Johnson
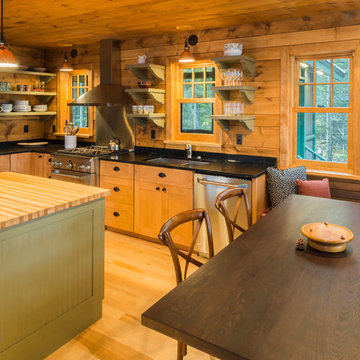
The challenge was to preserve the heritage of a small summer cabin that was built by the current owners' grandparents while providing a four season cabin for the extended family to enjoy. The original living room was kept intact while lifting it for a foundation and building insulated walls around it. The fireplace was caringly dismantled and reassembled using the same stones for the surrround. Second story bedrooms and a bath were added to the front and side to preserve the vauled log framing in the main space.
Photo: Shane Quesinberry
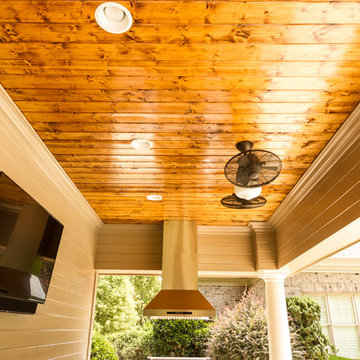
Diseño de cocina tradicional renovada con fregadero sobremueble, electrodomésticos de acero inoxidable y una isla

The design of this home was driven by the owners’ desire for a three-bedroom waterfront home that showcased the spectacular views and park-like setting. As nature lovers, they wanted their home to be organic, minimize any environmental impact on the sensitive site and embrace nature.
This unique home is sited on a high ridge with a 45° slope to the water on the right and a deep ravine on the left. The five-acre site is completely wooded and tree preservation was a major emphasis. Very few trees were removed and special care was taken to protect the trees and environment throughout the project. To further minimize disturbance, grades were not changed and the home was designed to take full advantage of the site’s natural topography. Oak from the home site was re-purposed for the mantle, powder room counter and select furniture.
The visually powerful twin pavilions were born from the need for level ground and parking on an otherwise challenging site. Fill dirt excavated from the main home provided the foundation. All structures are anchored with a natural stone base and exterior materials include timber framing, fir ceilings, shingle siding, a partial metal roof and corten steel walls. Stone, wood, metal and glass transition the exterior to the interior and large wood windows flood the home with light and showcase the setting. Interior finishes include reclaimed heart pine floors, Douglas fir trim, dry-stacked stone, rustic cherry cabinets and soapstone counters.
Exterior spaces include a timber-framed porch, stone patio with fire pit and commanding views of the Occoquan reservoir. A second porch overlooks the ravine and a breezeway connects the garage to the home.
Numerous energy-saving features have been incorporated, including LED lighting, on-demand gas water heating and special insulation. Smart technology helps manage and control the entire house.
Greg Hadley Photography
7.526 ideas para cocinas naranjas
9
