546 ideas para cocinas naranjas extra grandes
Filtrar por
Presupuesto
Ordenar por:Popular hoy
41 - 60 de 546 fotos
Artículo 1 de 3

Custom cabinets and timeless furnishings create this striking mountain modern kitchen. Stainless appliances with black accent details and modern lighting fixtures contrast with the distressed cabinet finish and wood flooring. Creating a space that is at once comfortable and modern.
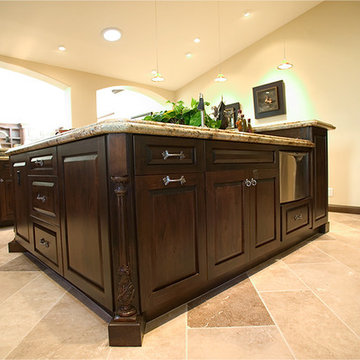
Love spending time in your kitchen with travertine tile sold at Tile-Stones.com.
Imagen de cocinas en U mediterráneo extra grande con despensa, fregadero bajoencimera, armarios con paneles con relieve, puertas de armario de madera en tonos medios, encimera de granito, electrodomésticos de acero inoxidable, suelo de travertino, una isla, suelo beige, salpicadero beige y salpicadero de azulejos de porcelana
Imagen de cocinas en U mediterráneo extra grande con despensa, fregadero bajoencimera, armarios con paneles con relieve, puertas de armario de madera en tonos medios, encimera de granito, electrodomésticos de acero inoxidable, suelo de travertino, una isla, suelo beige, salpicadero beige y salpicadero de azulejos de porcelana
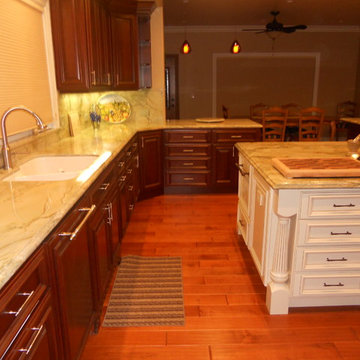
Imagen de cocinas en U tradicional extra grande cerrado con fregadero bajoencimera, armarios con paneles con relieve, puertas de armario de madera en tonos medios, encimera de cuarcita, salpicadero beige, salpicadero de losas de piedra, electrodomésticos de acero inoxidable, suelo de madera oscura, una isla, suelo marrón y encimeras beige

Modelo de cocinas en L clásica extra grande con fregadero bajoencimera, armarios con paneles con relieve, encimera de granito, salpicadero beige, suelo de madera en tonos medios, una isla, suelo marrón, electrodomésticos de acero inoxidable y puertas de armario grises
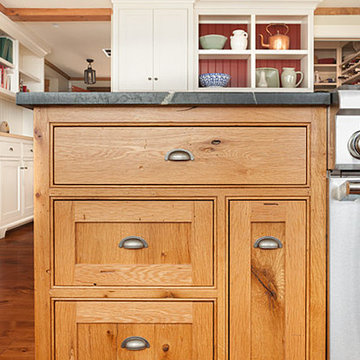
Tall pull out cabinet houses cookie trays and oven racks
Design and construction by Jewett Farms + Co. Photography by Justen Peters
Imagen de cocina de estilo de casa de campo extra grande con armarios con rebordes decorativos, puertas de armario de madera oscura, encimera de esteatita, electrodomésticos de acero inoxidable, suelo de madera en tonos medios y dos o más islas
Imagen de cocina de estilo de casa de campo extra grande con armarios con rebordes decorativos, puertas de armario de madera oscura, encimera de esteatita, electrodomésticos de acero inoxidable, suelo de madera en tonos medios y dos o más islas
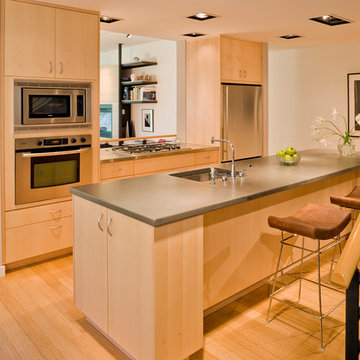
This mixed-income housing development on six acres in town is adjacent to national forest. Conservation concerns restricted building south of the creek and budgets led to efficient layouts.
All of the units have decks and primary spaces facing south for sun and mountain views; an orientation reflected in the building forms. The seven detached market-rate duplexes along the creek subsidized the deed restricted two- and three-story attached duplexes along the street and west boundary which can be entered through covered access from street and courtyard. This arrangement of the units forms a courtyard and thus unifies them into a single community.
The use of corrugated, galvanized metal and fiber cement board – requiring limited maintenance – references ranch and agricultural buildings. These vernacular references, combined with the arrangement of units, integrate the housing development into the fabric of the region.
A.I.A. Wyoming Chapter Design Award of Citation 2008
Project Year: 2009

This project's final result exceeded even our vision for the space! This kitchen is part of a stunning traditional log home in Evergreen, CO. The original kitchen had some unique touches, but was dated and not a true reflection of our client. The existing kitchen felt dark despite an amazing amount of natural light, and the colors and textures of the cabinetry felt heavy and expired. The client wanted to keep with the traditional rustic aesthetic that is present throughout the rest of the home, but wanted a much brighter space and slightly more elegant appeal. Our scope included upgrades to just about everything: new semi-custom cabinetry, new quartz countertops, new paint, new light fixtures, new backsplash tile, and even a custom flue over the range. We kept the original flooring in tact, retained the original copper range hood, and maintained the same layout while optimizing light and function. The space is made brighter by a light cream primary cabinetry color, and additional feature lighting everywhere including in cabinets, under cabinets, and in toe kicks. The new kitchen island is made of knotty alder cabinetry and topped by Cambria quartz in Oakmoor. The dining table shares this same style of quartz and is surrounded by custom upholstered benches in Kravet's Cowhide suede. We introduced a new dramatic antler chandelier at the end of the island as well as Restoration Hardware accent lighting over the dining area and sconce lighting over the sink area open shelves. We utilized composite sinks in both the primary and bar locations, and accented these with farmhouse style bronze faucets. Stacked stone covers the backsplash, and a handmade elk mosaic adorns the space above the range for a custom look that is hard to ignore. We finished the space with a light copper paint color to add extra warmth and finished cabinetry with rustic bronze hardware. This project is breathtaking and we are so thrilled our client can enjoy this kitchen for many years to come!
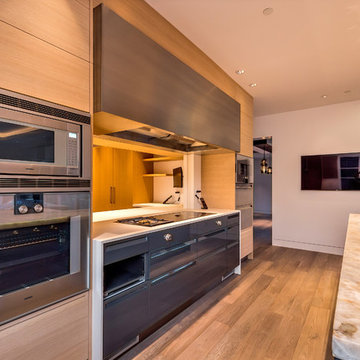
mark pinkerton vi360 photography
Diseño de cocinas en L minimalista extra grande abierta con fregadero bajoencimera, armarios con paneles lisos, puertas de armario de madera clara, encimera de mármol, salpicadero blanco, electrodomésticos de acero inoxidable, suelo de madera en tonos medios y dos o más islas
Diseño de cocinas en L minimalista extra grande abierta con fregadero bajoencimera, armarios con paneles lisos, puertas de armario de madera clara, encimera de mármol, salpicadero blanco, electrodomésticos de acero inoxidable, suelo de madera en tonos medios y dos o más islas
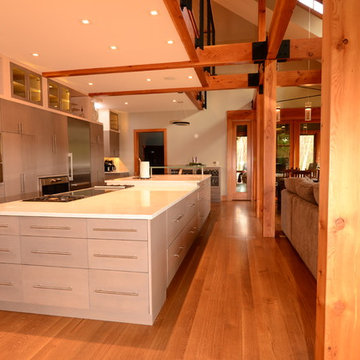
Quarter and rift sawn White Oak flooring mill direct from Hull Forest Products. 1-800-928-9602. www.hullforest.com
Photo by Robert Leger.
Diseño de cocinas en L contemporánea extra grande abierta con armarios con paneles lisos, puertas de armario grises, salpicadero blanco, electrodomésticos de acero inoxidable, suelo de madera clara y una isla
Diseño de cocinas en L contemporánea extra grande abierta con armarios con paneles lisos, puertas de armario grises, salpicadero blanco, electrodomésticos de acero inoxidable, suelo de madera clara y una isla
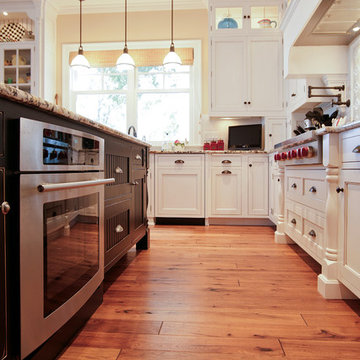
Foto de cocinas en U tradicional extra grande abierto con fregadero bajoencimera, armarios con rebordes decorativos, puertas de armario blancas, encimera de granito, salpicadero blanco, salpicadero de azulejos de porcelana, electrodomésticos de acero inoxidable, suelo de madera en tonos medios y una isla
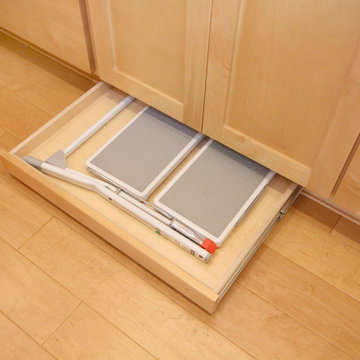
Ejemplo de cocina comedor clásica extra grande con fregadero bajoencimera, armarios estilo shaker, puertas de armario de madera clara, encimera de granito, salpicadero marrón, salpicadero de azulejos de vidrio, electrodomésticos de acero inoxidable, suelo de madera clara y una isla
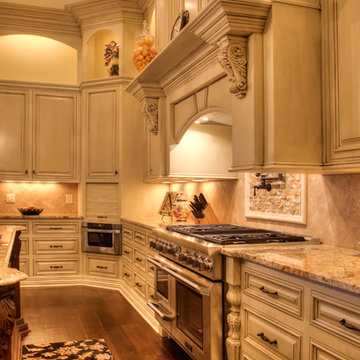
Todd Douglas Photography
Diseño de cocinas en U clásico extra grande abierto con una isla, puertas de armario con efecto envejecido, encimera de granito, salpicadero beige, salpicadero de azulejos de piedra, electrodomésticos de acero inoxidable, fregadero sobremueble, suelo de madera oscura y armarios con paneles con relieve
Diseño de cocinas en U clásico extra grande abierto con una isla, puertas de armario con efecto envejecido, encimera de granito, salpicadero beige, salpicadero de azulejos de piedra, electrodomésticos de acero inoxidable, fregadero sobremueble, suelo de madera oscura y armarios con paneles con relieve
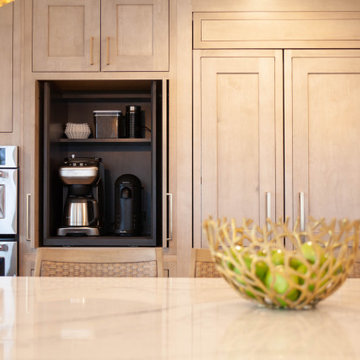
Pull-out coffee bar
Foto de cocinas en L costera extra grande abierta con armarios estilo shaker, puertas de armario de madera clara, encimera de cuarzo compacto, electrodomésticos con paneles, una isla y encimeras beige
Foto de cocinas en L costera extra grande abierta con armarios estilo shaker, puertas de armario de madera clara, encimera de cuarzo compacto, electrodomésticos con paneles, una isla y encimeras beige
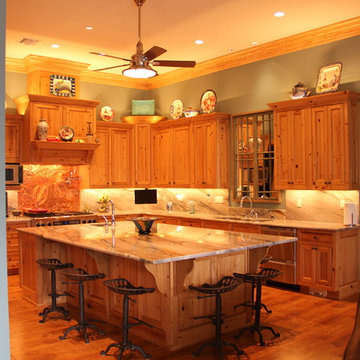
Ejemplo de cocina exótica extra grande con fregadero bajoencimera, armarios con rebordes decorativos, puertas de armario de madera oscura, electrodomésticos de acero inoxidable y una isla
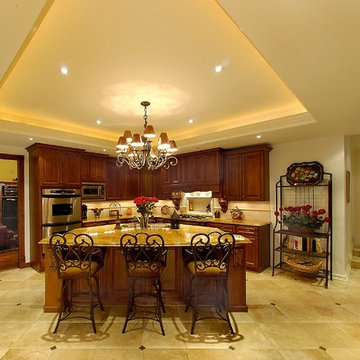
Imagen de cocinas en U tradicional extra grande abierto con fregadero de un seno, puertas de armario de madera en tonos medios, encimera de granito, salpicadero beige, salpicadero de azulejos de cerámica, electrodomésticos de acero inoxidable, suelo de baldosas de cerámica y una isla
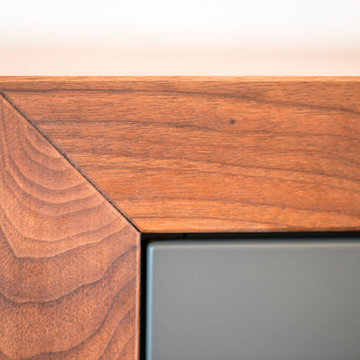
Ulrike Harbach
Imagen de cocina minimalista extra grande abierta con fregadero encastrado, armarios con paneles lisos, puertas de armario de madera en tonos medios, encimera de madera, salpicadero blanco, electrodomésticos negros, suelo de madera clara, una isla, suelo marrón y encimeras marrones
Imagen de cocina minimalista extra grande abierta con fregadero encastrado, armarios con paneles lisos, puertas de armario de madera en tonos medios, encimera de madera, salpicadero blanco, electrodomésticos negros, suelo de madera clara, una isla, suelo marrón y encimeras marrones
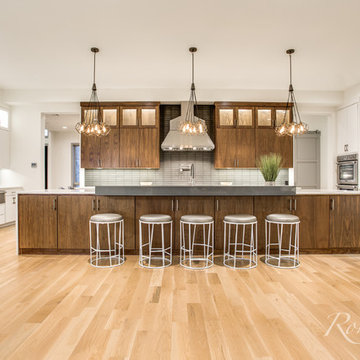
Kitchen with Thermador Professional Series Appliances, Large Linear Island with Waterfall Quartzite Countertops, Black Glass Linear Subway Tile, Stained Wood Panel Cabinets, Edison Geometric Pendants and Custom Vent Hood.
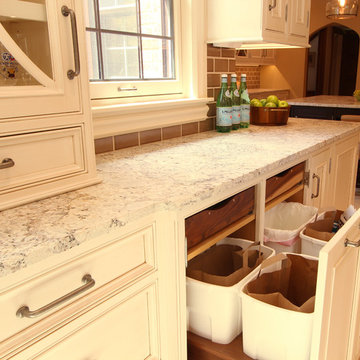
Two double trash can pullouts were used to create a recycling center for this growing family. Rollouts were placed at the top of the cabinet to house extra garbage bags, scissors, and twist ties.
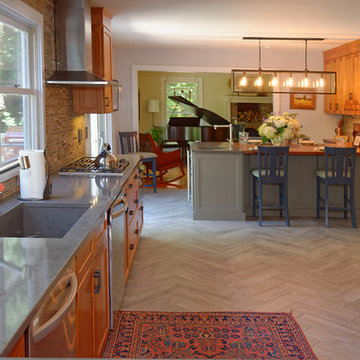
Bill Secord
Ejemplo de cocina comedor de estilo americano extra grande con fregadero integrado, armarios estilo shaker, puertas de armario de madera oscura, encimera de acrílico, salpicadero gris, salpicadero de azulejos de piedra, electrodomésticos de acero inoxidable, suelo de baldosas de porcelana y una isla
Ejemplo de cocina comedor de estilo americano extra grande con fregadero integrado, armarios estilo shaker, puertas de armario de madera oscura, encimera de acrílico, salpicadero gris, salpicadero de azulejos de piedra, electrodomésticos de acero inoxidable, suelo de baldosas de porcelana y una isla

“With the open-concept floor plan, this kitchen needed to have a galley layout,” Ellison says. A large island helps delineate the kitchen from the other rooms around it. These include a dining area directly behind the kitchen and a living room to the right of the dining room. This main floor also includes a small TV lounge, a powder room and a mudroom. The house sits on a slope, so this main level enjoys treehouse-like canopy views out the back. The bedrooms are on the walk-out lower level.“These homeowners liked grays and neutrals, and their style leaned contemporary,” Ellison says. “They also had a very nice art collection.” The artwork is bright and colorful, and a neutral scheme provided the perfect backdrop for it.
They also liked the idea of using durable laminate finishes on the cabinetry. The laminates have the look of white oak with vertical graining. The galley cabinets are lighter and warmer, while the island has the look of white oak with a gray wash for contrast. The countertops and backsplash are polished quartzite. The quartzite adds beautiful natural veining patterns and warm tones to the room.
546 ideas para cocinas naranjas extra grandes
3