49.478 ideas para cocinas naranjas, en blanco y negro
Filtrar por
Presupuesto
Ordenar por:Popular hoy
61 - 80 de 49.478 fotos
Artículo 1 de 3
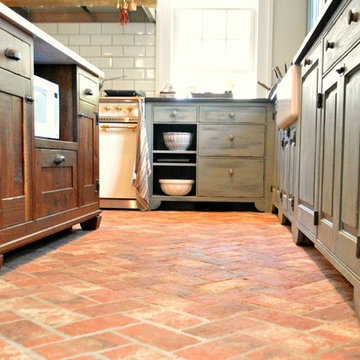
Foto de cocinas en U campestre grande cerrado con fregadero sobremueble, armarios con paneles con relieve, puertas de armario azules, encimera de mármol, salpicadero blanco, salpicadero de azulejos tipo metro, electrodomésticos con paneles, suelo de ladrillo, una isla, suelo rojo y encimeras grises

Robin Victor Goetz/RVGP
Diseño de cocina clásica grande abierta con fregadero sobremueble, encimera de cuarzo compacto, salpicadero blanco, salpicadero de losas de piedra, suelo de madera oscura, dos o más islas, puertas de armario blancas, electrodomésticos negros y armarios con paneles empotrados
Diseño de cocina clásica grande abierta con fregadero sobremueble, encimera de cuarzo compacto, salpicadero blanco, salpicadero de losas de piedra, suelo de madera oscura, dos o más islas, puertas de armario blancas, electrodomésticos negros y armarios con paneles empotrados
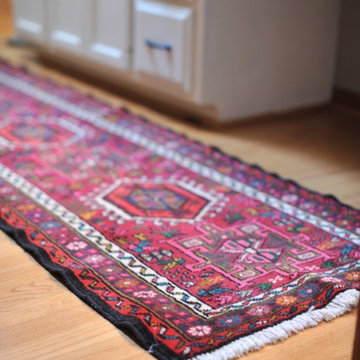
Ejemplo de cocina clásica con armarios con paneles empotrados, puertas de armario blancas y suelo de madera clara

Designer: Jan Kepler; Cabinetry: Plato Woodwork; Counter top: White Pearl Quartzite from Pacific Shore Stones; Counter top fabrication: Pyramid Marble, Santa Barbara; Backsplash Tile: Walker Zanger from C.W. Quinn; Photographs by Elliott Johnson
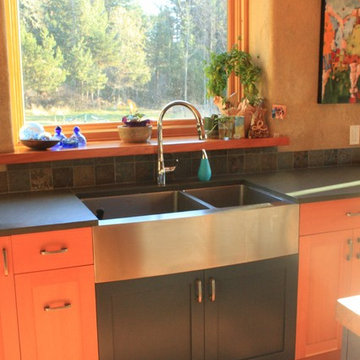
Diseño de cocina de estilo de casa de campo de tamaño medio con fregadero sobremueble, armarios estilo shaker, puertas de armario azules, encimera de madera, salpicadero gris, salpicadero de azulejos de cerámica, electrodomésticos de acero inoxidable, suelo de madera clara, una isla y suelo marrón

A beautiful transitional design was created by removing the range and microwave and adding a cooktop, under counter oven and hood. The microwave was relocated and an under counter microwave was incorporated into the design. These appliances were moved to balance the design and create a perfect symmetry. Additionally the small appliances, coffee maker, blender and toaster were incorporated into the pantries to keep them hidden and the tops clean. The walls were removed to create a great room concept that not only makes the kitchen a larger area but also transmits an inviting design appeal.
The master bath room had walls removed to accommodate a large double vanity. Toilet and shower was relocated to recreate a better design flow.
Products used were Miralis matte shaker white cabinetry. An exotic jumbo marble was used on the island and quartz tops throughout to keep the clean look.
The Final results of a gorgeous kitchen and bath
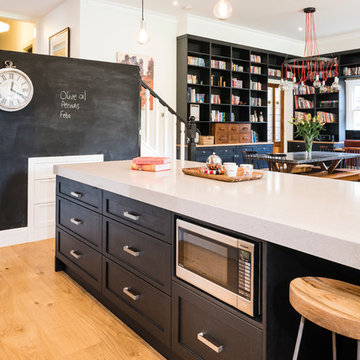
Industrial style is displayed beautifully here with scrap metal dining table, chunky handles, reclaimed timber bar stools, black board and oversized clock and matte black cabinetry. Far from being cold, this industrial styling is warm and inviting.

Shelley Metcalf & Glenn Cormier Photographers
Imagen de cocinas en L de estilo de casa de campo grande cerrada con armarios estilo shaker, una isla, fregadero sobremueble, puertas de armario blancas, encimera de madera, salpicadero blanco, salpicadero de azulejos tipo metro, electrodomésticos de acero inoxidable, suelo de madera oscura y suelo marrón
Imagen de cocinas en L de estilo de casa de campo grande cerrada con armarios estilo shaker, una isla, fregadero sobremueble, puertas de armario blancas, encimera de madera, salpicadero blanco, salpicadero de azulejos tipo metro, electrodomésticos de acero inoxidable, suelo de madera oscura y suelo marrón
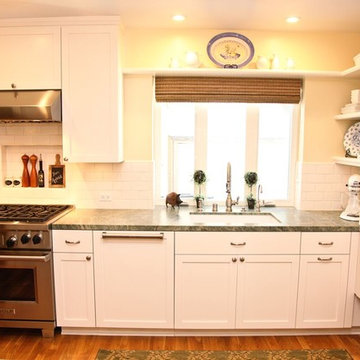
Diseño de cocina romántica de tamaño medio cerrada sin isla con fregadero bajoencimera, armarios estilo shaker, puertas de armario blancas, encimera de cuarzo compacto, salpicadero blanco, salpicadero de azulejos tipo metro, electrodomésticos con paneles, suelo de madera en tonos medios y suelo marrón
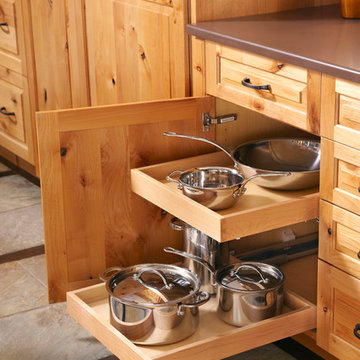
Brookhill Raised Panel and Devonshire Beaded Panel wrap visitors in the comfort and warmth of a rustic twist on a traditional kitchen. Designers take their traditional rustic color cues directly from nature. The Brookhill Raised Panel cabinetry in Knotty Alder finished with a natural stain; combined with the Devonshire Beaded Panel in the semi-transparent Seagrass pigmented stain brings color to this home on the range. Beaded panels, turned legs on the island and wood panels on built-in appliances create that traditional feel, while stacking the crown molding to the ceiling or soffit defines height and makes dusting a breeze.
Deep drawer storage, and smart pull-out shelves create plenty of storage space that is easily accessible for all your ranch-hands. The built-in Brookhill Raised Panel hutch in warm Seagrass makes storage stylish and is easily accessible without crowding the nearby dining room.
Find a Design-Craft Showroom near you today: http://www.designcraftcabinets.com/dealer-locations
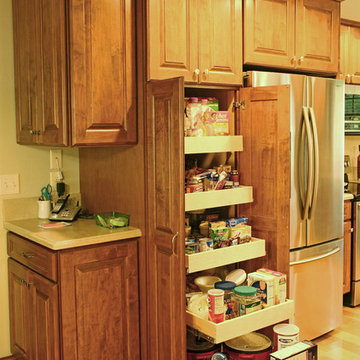
Mark Ostrowski
Imagen de cocina tradicional grande con fregadero de doble seno, armarios con paneles con relieve, puertas de armario de madera oscura, encimera de acrílico, electrodomésticos de acero inoxidable, suelo de madera clara y una isla
Imagen de cocina tradicional grande con fregadero de doble seno, armarios con paneles con relieve, puertas de armario de madera oscura, encimera de acrílico, electrodomésticos de acero inoxidable, suelo de madera clara y una isla
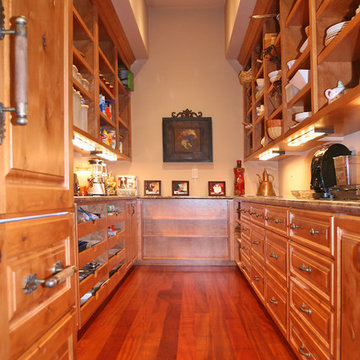
Diseño de cocina clásica grande con despensa y armarios con paneles con relieve

Francis Combes
Foto de cocina moderna pequeña cerrada sin isla con fregadero bajoencimera, armarios con paneles lisos, puertas de armario de madera en tonos medios, encimera de acrílico, salpicadero beige, salpicadero de azulejos de piedra, electrodomésticos con paneles y suelo de baldosas de cerámica
Foto de cocina moderna pequeña cerrada sin isla con fregadero bajoencimera, armarios con paneles lisos, puertas de armario de madera en tonos medios, encimera de acrílico, salpicadero beige, salpicadero de azulejos de piedra, electrodomésticos con paneles y suelo de baldosas de cerámica
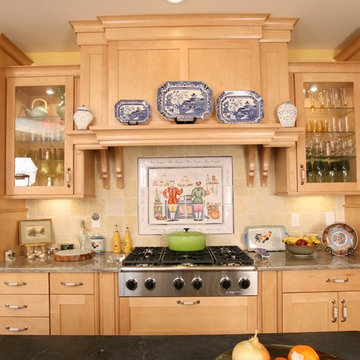
Custom built maple cabinetry and hood surround. Handmade tile inlay adds a focal point and interest to the backslash. Wide crown moulding above the gas cook top creates a mantel for displaying. Main counter top is granite, while the foreground counter top is soapstone.

The side of the island has convenient storage for cookbooks and other essentials. The strand woven bamboo flooring looks modern, but tones with the oak flooring in the rest of the house.
Photos by- Michele Lee Willson

Photo Credit: Neil Landino,
Counter Top: Connecticut Stone Calacatta Gold Honed Marble,
Kitchen Sink: 39" Wide Risinger Double Bowl Fireclay,
Paint Color: Benjamin Moore Arctic Gray 1577,
Trim Color: Benjamin Moore White Dove,
Kitchen Faucet: Perrin and Rowe Bridge Kitchen Faucet
Pendant Lights: Benson Pendant | Restoration Hardware,
Island Cabinets: Greenfield Custom Cabinetry-Color-Eucalyptus
VIDEO BLOG, EPISODE 2 – FINDING THE PERFECT STONE
Watch this happy client’s testimonial on how Connecticut Stone transformed her existing kitchen into a bright, beautiful and functional space.Featuring Calacatta Gold Marble and Carrara Marble.
Video Link: https://youtu.be/hwbWNMFrAV0

This well designed pantry has baskets, trays, spice racks and many other pull-outs, which not only organizes the space, but transforms the pantry into an efficient, working area of the kitchen.
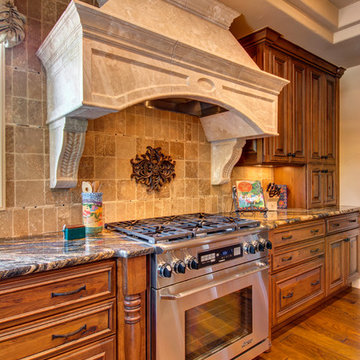
Jon Eady
Modelo de cocina lineal tradicional grande con suelo de madera en tonos medios, armarios con paneles empotrados, encimera de granito, salpicadero beige, salpicadero de azulejos de piedra, electrodomésticos de acero inoxidable y puertas de armario de madera oscura
Modelo de cocina lineal tradicional grande con suelo de madera en tonos medios, armarios con paneles empotrados, encimera de granito, salpicadero beige, salpicadero de azulejos de piedra, electrodomésticos de acero inoxidable y puertas de armario de madera oscura

We completely remodeled an outdated, poorly designed kitchen that was separated from the rest of the house by a narrow doorway. We opened the wall to the dining room and framed it with an oak archway. We transformed the space with an open, timeless design that incorporates a counter-height eating and work area, cherry inset door shaker-style cabinets, increased counter work area made from Cambria quartz tops, and solid oak moldings that echo the style of the 1920's bungalow. Some of the original wood moldings were re-used to case the new energy efficient window.

Huge re-model including taking ceiling from a flat ceiling to a complete transformation. Bamboo custom cabinetry was given a grey stain, mixed with walnut strip on the bar and the island given a different stain. Huge amounts of storage from deep pan corner drawers, roll out trash, coffee station, built in refrigerator, wine and alcohol storage, appliance garage, pantry and appliance storage, the amounts go on and on. Floating shelves with a back that just grabs the eye takes this kitchen to another level. The clients are thrilled with this huge difference from their original space.
49.478 ideas para cocinas naranjas, en blanco y negro
4