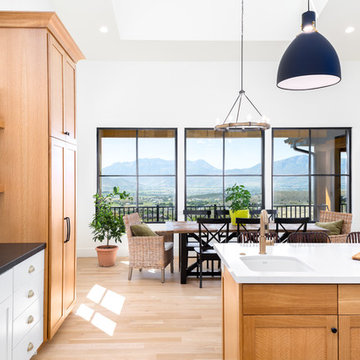3.398 ideas para cocinas naranjas con suelo de madera clara
Filtrar por
Presupuesto
Ordenar por:Popular hoy
241 - 260 de 3398 fotos
Artículo 1 de 3
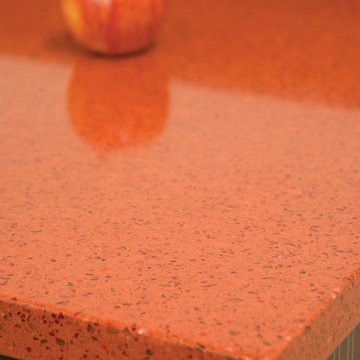
Diseño de cocina moderna con fregadero sobremueble, armarios con paneles lisos, puertas de armario de madera en tonos medios, encimera de vidrio reciclado, electrodomésticos de acero inoxidable, suelo de madera clara, una isla y encimeras naranjas
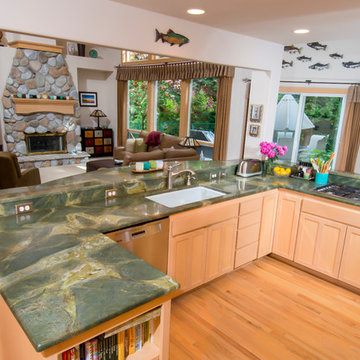
Granite kitchen countertop. Material: Polished Golden Lightning
Modelo de cocinas en U clásico renovado grande abierto con fregadero bajoencimera, armarios estilo shaker, puertas de armario de madera clara, encimera de granito, electrodomésticos de acero inoxidable, suelo de madera clara, península, suelo beige y encimeras verdes
Modelo de cocinas en U clásico renovado grande abierto con fregadero bajoencimera, armarios estilo shaker, puertas de armario de madera clara, encimera de granito, electrodomésticos de acero inoxidable, suelo de madera clara, península, suelo beige y encimeras verdes
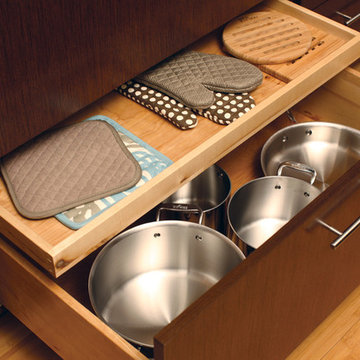
Storage Solutions - Conveniently store oven mitts and potholders in a shallow roll-out above a pot and pan drawer (ROSAD).
“Loft” Living originated in Paris when artists established studios in abandoned warehouses to accommodate the oversized paintings popular at the time. Modern loft environments idealize the characteristics of their early counterparts with high ceilings, exposed beams, open spaces, and vintage flooring or brickwork. Soaring windows frame dramatic city skylines, and interior spaces pack a powerful visual punch with their clean lines and minimalist approach to detail. Dura Supreme cabinetry coordinates perfectly within this design genre with sleek contemporary door styles and equally sleek interiors.
This kitchen features Moda cabinet doors with vertical grain, which gives this kitchen its sleek minimalistic design. Lofted design often starts with a neutral color then uses a mix of raw materials, in this kitchen we’ve mixed in brushed metal throughout using Aluminum Framed doors, stainless steel hardware, stainless steel appliances, and glazed tiles for the backsplash.
Request a FREE Brochure:
http://www.durasupreme.com/request-brochure
Find a dealer near you today:
http://www.durasupreme.com/dealer-locator
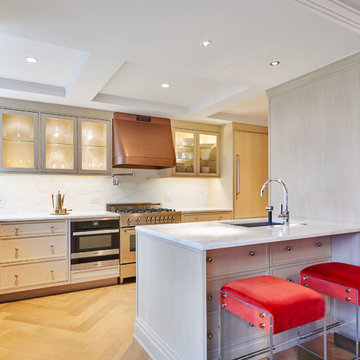
© Edward Caruso Photography
Interior Design by Francis Interiors
Foto de cocina contemporánea con fregadero bajoencimera, salpicadero blanco, electrodomésticos de acero inoxidable, suelo de madera clara, península, suelo beige, encimeras blancas y armarios estilo shaker
Foto de cocina contemporánea con fregadero bajoencimera, salpicadero blanco, electrodomésticos de acero inoxidable, suelo de madera clara, península, suelo beige, encimeras blancas y armarios estilo shaker
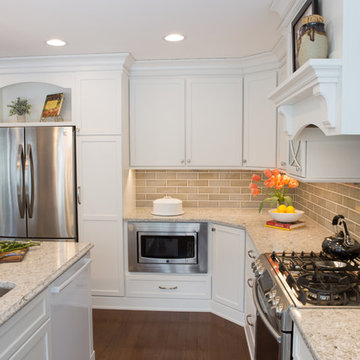
The couple who embarked on this Lake Zurich Illinois home renovation spent years planning a move from Virginia to the rolling hills of Northern Illinois when their first grandchild was born. Wanting to be closer to their grown children so they could enjoy their new role, they first embarked upon finding the right realtor and the right home. They settled on the “perfect” home; perfect that is to transform.
The seriously outdated 1,800 square foot ranch had a closed outdated kitchen, 3 bedrooms, a living room with a fireplace, a full basement and 2 baths. Although it had “good bones”, it was straight out of a builder’s catalog with wall to wall carpet, standard tile and honey oak everywhere you looked. But this couple had big plans for this home.
In tandem with their home purchase, they began the search for the just the right renovation company. The team they chose needed to be cohesive, as the whole house renovation would be designed hundreds of miles from their home several states away. She found Advance Design Studio, Ltd. online, and was quickly enamored by the team and by Common Sense Remodeling, simply by studying the website. Her decision to choose Advance Design to partner on this complete ranch renovation was confirmed quickly upon her first face to face meeting with owner Todd Jurs, and later by Advance’s designer, Nicole Ryan.
Three bedrooms were converted into a one master suite with ample bath and walk in closet, laundry, and a 2nd multi-purpose room designed for movies and entertainment, a home office, and a guest room all in one. A doorway leading to the garage was reconfigured to create a foyer area, and allowed for a better flow to an open modern kitchen complete with a large island for cooking and entertaining, which included a wide bench seat overlooking the back yard and opening onto an eating area flanked with a fireplace and TV.
The piece de resistance culminated with 3 walls of full glass anchored by a striking fireplace in the new four season’s room where the homeowners enjoy coffee every morning while gazing at the current day’s mid-western landscape. The open floorplan encourages living in “one space” throughout the day.
Ryan worked with the couple remotely, exchanging 3D color renderings and floorplans with detailed budget updates until the project took on the very image they had envisioned. “Working with them was a change from our normal meeting process since they were literally in a different state. We conducted meetings by phone, while reviewing materials and drawings via computer. It was a fun process that necessitated lots of detail and careful coordination, but we made it happen and the process was as smooth as if they were right here like normal”, says Nicole. During a stressful time planning their move, the constant interaction with Nicole assured the couple that all was being addressed by the Advance team and they could relax and focus on other important things (like moving cross country).
The new master bath incorporated heated flooring, a walk in shower with seating and custom shower niches, and an elegant double sink vanity with ample space for two. “The layout of each of the rooms is exactly what I envisioned,” the client said. “Advance’s attention to details such as light switch placement, electrical outlets, and many other minute details you wouldn’t even think of was the icing on the cake. If I didn’t think of it first, they certainly did,” said the happy homeowner. Small details like the crown molding, the custom designed fireplace mantle, the under-cabinet lighting and etched door glass, and even subtle rhinestones shimmering like delicate jewelry in the tile backsplash brought the whole project together. The clients were extremely happy with the way the Advance team made sure these small things were executed perfectly.
“It’s just gorgeous,” they said at a celebratory event in their home hosted shortly after completion for the entire Advance Design team that made it happen. “The entire crew at Advance Design was a pleasure to work with. We couldn’t have done this with a lesser team,” they concluded.
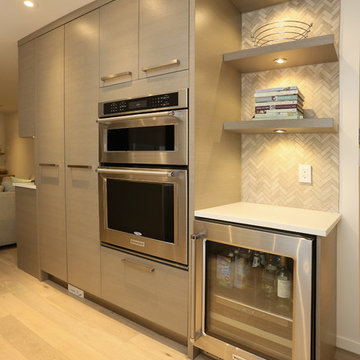
Custom gray stained slab Rift oak veneer featuring Magiconrner and 1 1/4" Quartz wtarefall countertops from Caesarstone (4600)
Ejemplo de cocina actual grande con despensa, fregadero encastrado, armarios con paneles lisos, puertas de armario grises, salpicadero multicolor, salpicadero de azulejos de cerámica, suelo de madera clara y una isla
Ejemplo de cocina actual grande con despensa, fregadero encastrado, armarios con paneles lisos, puertas de armario grises, salpicadero multicolor, salpicadero de azulejos de cerámica, suelo de madera clara y una isla

remodeled kitchen with granite counters and solid surface backsplash
Modelo de cocina contemporánea grande con fregadero de doble seno, armarios estilo shaker, puertas de armario de madera clara, encimera de granito, salpicadero negro, electrodomésticos de acero inoxidable, suelo de madera clara, península, salpicadero de losas de piedra, suelo amarillo y encimeras marrones
Modelo de cocina contemporánea grande con fregadero de doble seno, armarios estilo shaker, puertas de armario de madera clara, encimera de granito, salpicadero negro, electrodomésticos de acero inoxidable, suelo de madera clara, península, salpicadero de losas de piedra, suelo amarillo y encimeras marrones
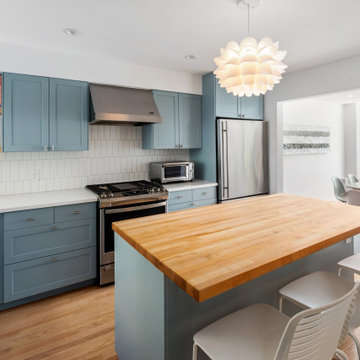
The kitchen with white vertical tiling on the walls, white marble countertops, cornflower blue upper and lower cabinets, and open shelving dressed with plants and cookbooks. A butcher block countertop warms the space up, underneath an inexpensive Ikea version of the famous artichoke pendant lamp. A view through to the dining space shows everything is coordinated, toned, and harmonious.
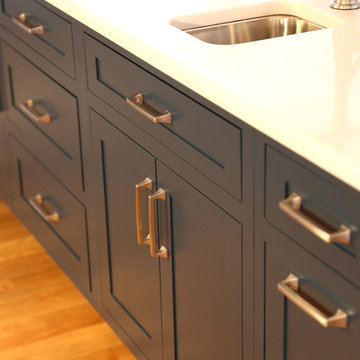
Modelo de cocina vintage grande abierta con fregadero encastrado, armarios con rebordes decorativos, puertas de armario grises, encimera de cuarzo compacto, salpicadero azul, salpicadero de azulejos de porcelana, electrodomésticos con paneles, suelo de madera clara, una isla y encimeras grises
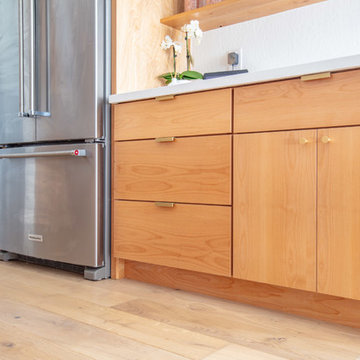
Shane Baker
Ejemplo de cocina vintage de tamaño medio con fregadero bajoencimera, armarios con paneles lisos, puertas de armario de madera clara, encimera de cuarzo compacto, salpicadero blanco, electrodomésticos de acero inoxidable, suelo de madera clara, una isla, suelo marrón y encimeras blancas
Ejemplo de cocina vintage de tamaño medio con fregadero bajoencimera, armarios con paneles lisos, puertas de armario de madera clara, encimera de cuarzo compacto, salpicadero blanco, electrodomésticos de acero inoxidable, suelo de madera clara, una isla, suelo marrón y encimeras blancas
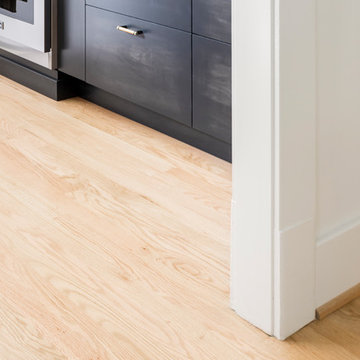
© Cindy Apple Photography
Imagen de cocinas en L nórdica de tamaño medio cerrada sin isla con armarios con paneles lisos, puertas de armario negras, encimera de cuarzo compacto, salpicadero blanco, salpicadero de losas de piedra, electrodomésticos de acero inoxidable y suelo de madera clara
Imagen de cocinas en L nórdica de tamaño medio cerrada sin isla con armarios con paneles lisos, puertas de armario negras, encimera de cuarzo compacto, salpicadero blanco, salpicadero de losas de piedra, electrodomésticos de acero inoxidable y suelo de madera clara
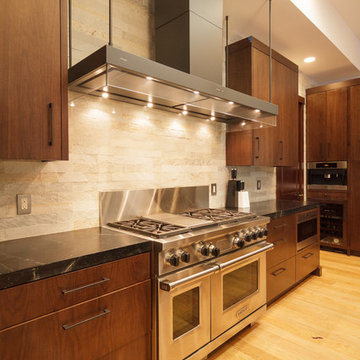
Diseño de cocina comedor de estilo americano de tamaño medio con armarios con paneles lisos, puertas de armario de madera en tonos medios, encimera de cuarzo compacto, salpicadero beige, salpicadero de azulejos de piedra, electrodomésticos de acero inoxidable, suelo de madera clara y suelo marrón
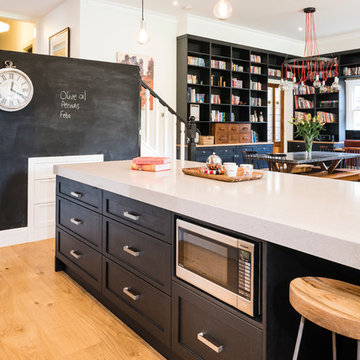
Industrial style is displayed beautifully here with scrap metal dining table, chunky handles, reclaimed timber bar stools, black board and oversized clock and matte black cabinetry. Far from being cold, this industrial styling is warm and inviting.
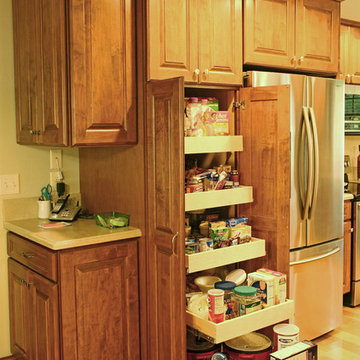
Mark Ostrowski
Imagen de cocina tradicional grande con fregadero de doble seno, armarios con paneles con relieve, puertas de armario de madera oscura, encimera de acrílico, electrodomésticos de acero inoxidable, suelo de madera clara y una isla
Imagen de cocina tradicional grande con fregadero de doble seno, armarios con paneles con relieve, puertas de armario de madera oscura, encimera de acrílico, electrodomésticos de acero inoxidable, suelo de madera clara y una isla
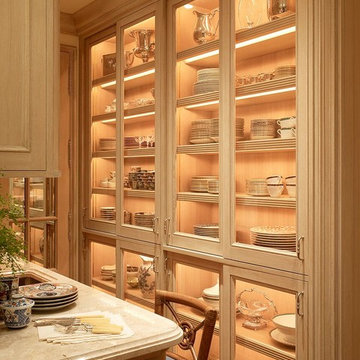
Wood and glass cabinetry in the kitchen. Photographer: Matthew Millman
Diseño de cocinas en U clásico grande cerrado con fregadero encastrado, armarios tipo vitrina, puertas de armario blancas, electrodomésticos de acero inoxidable, suelo de madera clara y suelo marrón
Diseño de cocinas en U clásico grande cerrado con fregadero encastrado, armarios tipo vitrina, puertas de armario blancas, electrodomésticos de acero inoxidable, suelo de madera clara y suelo marrón

Pat Sudmeier
Modelo de cocinas en U rural grande con salpicadero de pizarra, fregadero bajoencimera, armarios con paneles lisos, puertas de armario rojas, encimera de esteatita, salpicadero verde, suelo de madera clara, una isla y encimeras negras
Modelo de cocinas en U rural grande con salpicadero de pizarra, fregadero bajoencimera, armarios con paneles lisos, puertas de armario rojas, encimera de esteatita, salpicadero verde, suelo de madera clara, una isla y encimeras negras
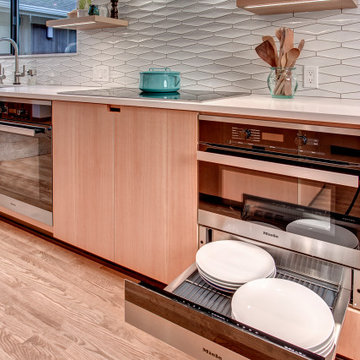
Ejemplo de cocina moderna grande con fregadero bajoencimera, armarios con paneles lisos, puertas de armario de madera clara, encimera de cuarzo compacto, salpicadero blanco, salpicadero de azulejos de porcelana, electrodomésticos de acero inoxidable, suelo de madera clara, una isla y encimeras blancas
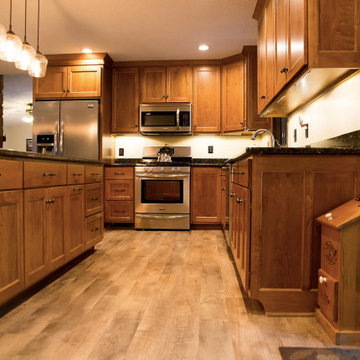
Modelo de cocinas en L de estilo americano de tamaño medio abierta con fregadero bajoencimera, armarios estilo shaker, puertas de armario de madera oscura, electrodomésticos de acero inoxidable, suelo de madera clara, una isla, suelo beige y encimeras negras
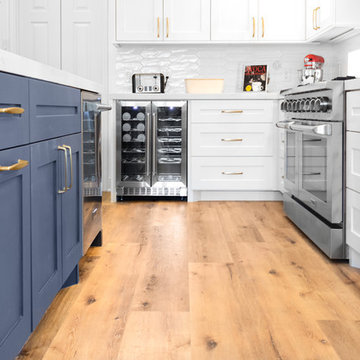
Champagne gold, blue, white and organic wood floors, makes this kitchen lovely and ready to make statement.
Blue Island give enough contrast and accent in the area.
We love how everything came together.
3.398 ideas para cocinas naranjas con suelo de madera clara
13
