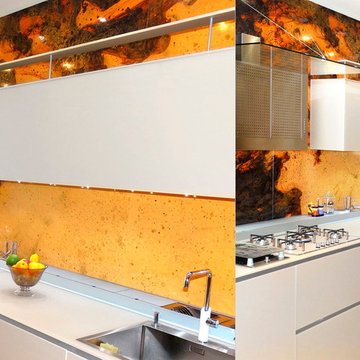161 ideas para cocinas naranjas con salpicadero naranja
Filtrar por
Presupuesto
Ordenar por:Popular hoy
41 - 60 de 161 fotos
Artículo 1 de 3
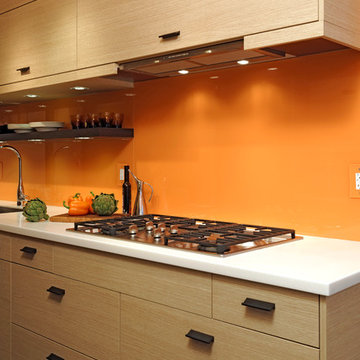
Washington D.C. - Contemporary - Galley Kitchen Design by #JenniferGilmer. Photography by Bob Narod. http://www.gilmerkitchens.com/
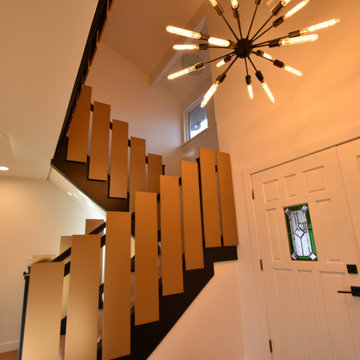
This sprawling 1970's 2-story was boxy and choppy and not working for this busy family of four. A first floor gut took out walls, moved halls and added light and space and sound to make this a jewel in the crown of the family's day to day living.
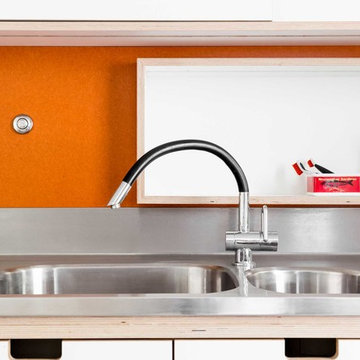
A modern grey and orange kitchen crafted for a grade II listed building in the city of Bath.
View of the pull out larder and stainless steel fridge in a modern kitchen in Bath painted in white, grey and orange. The cabinets are topped with stainless steel worktops.
Photo: Billy Bolton
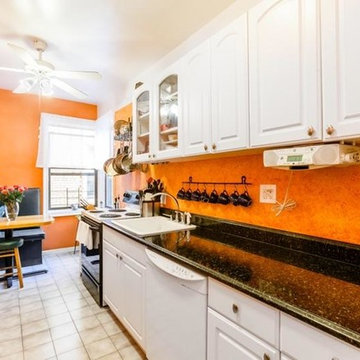
The kitchen needed a massive decluttering and reorganization to fully appreciate the space. Accent pillows were added to the eating area.
Photo Credit: Alex Staniloff
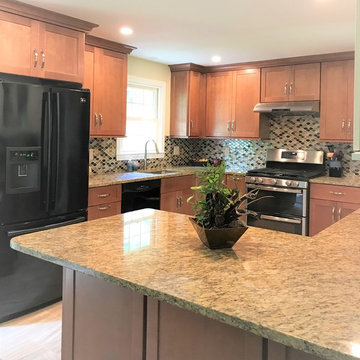
Imagen de cocina comedor tradicional grande con fregadero bajoencimera, armarios con paneles empotrados, puertas de armario de madera oscura, encimera de granito, salpicadero naranja, salpicadero de azulejos de vidrio, electrodomésticos de acero inoxidable, suelo de baldosas de porcelana, península, suelo beige y encimeras multicolor
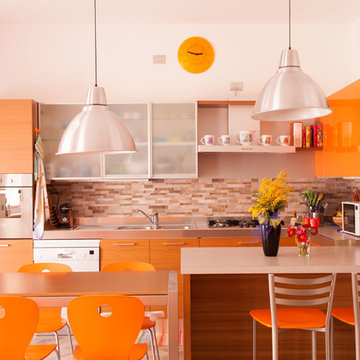
foto: Corrado Mariani
Modelo de cocinas en U actual de tamaño medio abierto con fregadero encastrado, puertas de armario naranjas, salpicadero de azulejos de porcelana, suelo de baldosas de porcelana, una isla, armarios con paneles lisos y salpicadero naranja
Modelo de cocinas en U actual de tamaño medio abierto con fregadero encastrado, puertas de armario naranjas, salpicadero de azulejos de porcelana, suelo de baldosas de porcelana, una isla, armarios con paneles lisos y salpicadero naranja
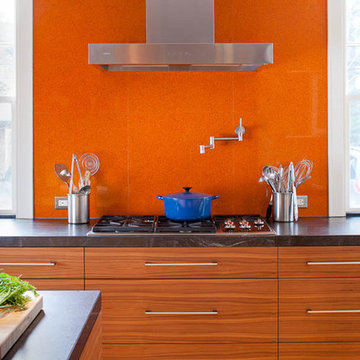
A newly renovated kitchen not only needed to be functional, and beautiful... it also needed to be kosher with separate areas (cooking, preparing and storage) for dairy and meat.
Custom cabinetry and general construction: Woodmeister Master Builders
Photography: Greg Premru Photography
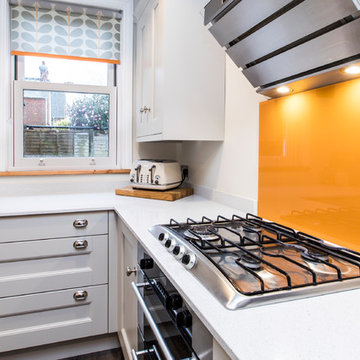
A luxury well-designed family kitchen was desired for a young family in Lymington. Their previous kitchen was tired and dark so they chose the brand new range ‘Minster’ from Mackintosh on the new ‘Graphite’ coloured cabinet. The new cabinet fully co-ordinates with the drawers and accessories making for a real luxury feel. To add a further opulent touch Quartzforms Ma White 20mm worktops were added for an affordable yet durable finish.
The kitchen has been meticulously planned for this busy young, family so that everything has a home and in an accessible fashion. There is a lovely double shelved larder for all the lunchboxes, home baking, cereals, cookbooks, mixers and blenders – helping to keep the kitchen tidy on a day to day basis for organised family living. With further ample wall unit storage for teas, coffees, mugs and biscuits and glassware. In addition, there are wide deep drawers for crockery, cutlery and pans and oven trays to keep them out of site when not in use. A Le mans corner unit has also been fitted for ease of access to the corner keeping the kitchen clutter free. Even the rubbish is hidden with built in double ins for refuse and recycling.
A large American Style, Neff Fridge Freezer has been plumbed in to give ice cold filtered water on tap and Ice cubes on demand with plenty of space for groceries for the family. A double oven has been built in with a gas hob. As the owners are tall a caple extractor fan, sloping in design, is the perfect choice to ensure they don’t bang their head when cooking. Next to the hob are pull out trays for oils, herbs and spices. The integrated Bosch dishwasher makes light work of dirty dishes. An 1810 company undermount stainless steel sink was chosen with the Caple Avel Tap in chrome.
For finishing touches a ‘feature brick tiled wall was added near the dining area along with Moduleo flooring which is comfortable underfoot, modern looking, and so easy to clean. Plus with a 25 year guarantee; for this family was the obvious affordable choice.
The clients are over the moon with how this Kitchen works for their small family of Mum, Dad and two 6 year old children.
Photos by Lia Vittone
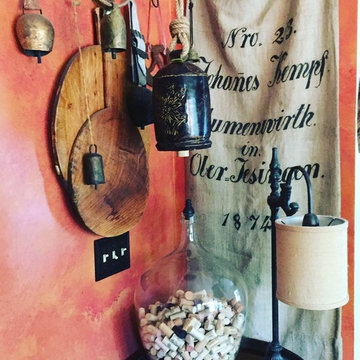
Photos from Chris-Ann
Ejemplo de cocina mediterránea con despensa y salpicadero naranja
Ejemplo de cocina mediterránea con despensa y salpicadero naranja
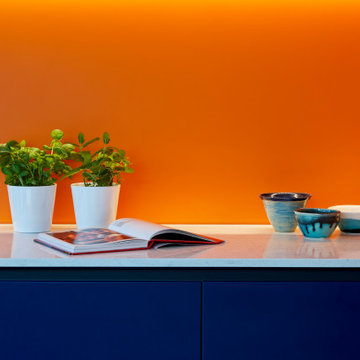
A bright and bold kitchen we designed and installed for a family in Blackheath at the end of last year. The colours look absolutely stunning and the orange back-painted glass splashback really stands out (particularly when the under cabinet lights are on). All of the materials are so tactile - from the cabinets finished in Fenix to the Azzurite quartzite worktop on the Island, and the stunning concrete floor. Motion sensor Philips Hue lighting, Siemens StudioLine appliances and a Franke Tap and Sink complete the kitchen.
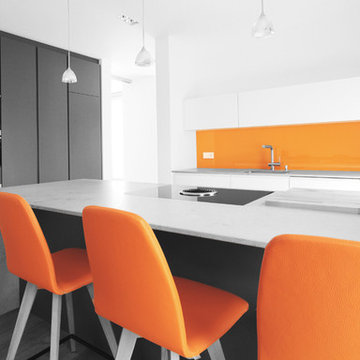
Eine puristische Küche, in der man sich durch warme Materialien und Farbe rundherum wohlfühlt. Designt und produziert in der Schreinerei Beer bei München.
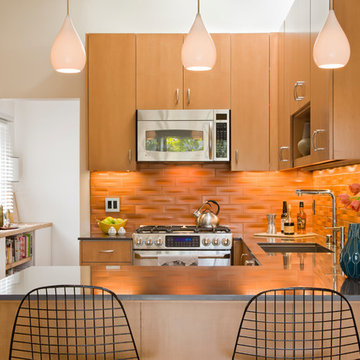
What began as a simple kitchen ‘face-lift’ turned into a more complex kitchen remodel when it was determined that what the client was really seeking was to create a space which evoked the warmth of wood. The challenge was to take a dated (c. 1980’s) white plastic laminate kitchen with a white Formica counter top and transform it into a warmly, wood-clad kitchen without having to demolish the entire kitchen cabinetry. With new door and drawer faces and the careful ‘skinning’ of the existing laminate cabinets with a stained maple veneer; the space became more luxurious and updated. The counter top was replaced with a new quartz slab from Eurostone. The peninsula now accommodates counter-height seating. The Haiku bamboo ceiling fan from Big Ass Fans graces the family room.
Photography: Manolo Langis
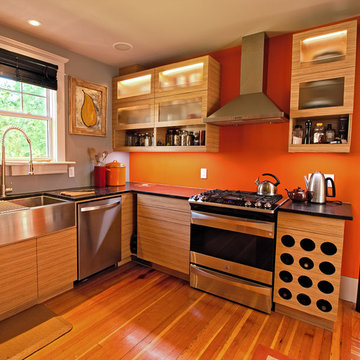
Nick Rudnicki
Modelo de cocina bohemia de tamaño medio sin isla con fregadero de un seno, armarios con paneles lisos, puertas de armario de madera oscura, encimera de granito, salpicadero naranja, electrodomésticos de acero inoxidable, suelo de madera en tonos medios y suelo marrón
Modelo de cocina bohemia de tamaño medio sin isla con fregadero de un seno, armarios con paneles lisos, puertas de armario de madera oscura, encimera de granito, salpicadero naranja, electrodomésticos de acero inoxidable, suelo de madera en tonos medios y suelo marrón
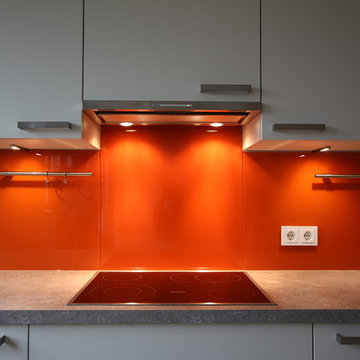
Kochbereich
Foto de cocina contemporánea pequeña con armarios con paneles lisos, encimera de laminado, salpicadero naranja, salpicadero de vidrio templado y electrodomésticos de acero inoxidable
Foto de cocina contemporánea pequeña con armarios con paneles lisos, encimera de laminado, salpicadero naranja, salpicadero de vidrio templado y electrodomésticos de acero inoxidable
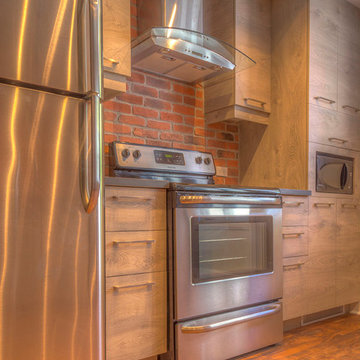
Jean-Pierre Meloche Photographe
Modelo de cocina comedor urbana de tamaño medio sin isla con fregadero encastrado, armarios con paneles lisos, puertas de armario de madera clara, encimera de laminado, salpicadero naranja, salpicadero de ladrillos, electrodomésticos de acero inoxidable, suelo de madera oscura, suelo marrón y encimeras negras
Modelo de cocina comedor urbana de tamaño medio sin isla con fregadero encastrado, armarios con paneles lisos, puertas de armario de madera clara, encimera de laminado, salpicadero naranja, salpicadero de ladrillos, electrodomésticos de acero inoxidable, suelo de madera oscura, suelo marrón y encimeras negras
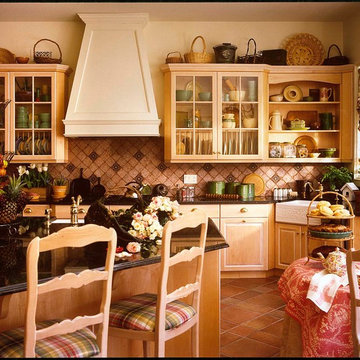
Ejemplo de cocina comedor clásica extra grande con fregadero sobremueble, armarios con paneles con relieve, puertas de armario de madera clara, encimera de mármol, salpicadero naranja, salpicadero de azulejos de terracota, electrodomésticos con paneles, suelo de mármol y una isla
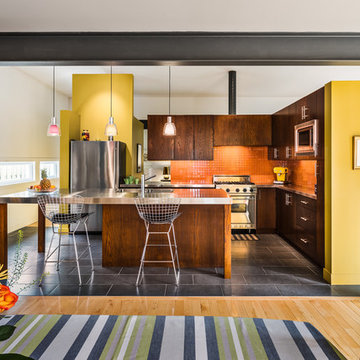
Imagen de cocinas en L contemporánea con fregadero integrado, armarios con paneles lisos, puertas de armario de madera en tonos medios, encimera de acero inoxidable, salpicadero naranja, salpicadero con mosaicos de azulejos, electrodomésticos de acero inoxidable, una isla, suelo gris y encimeras grises
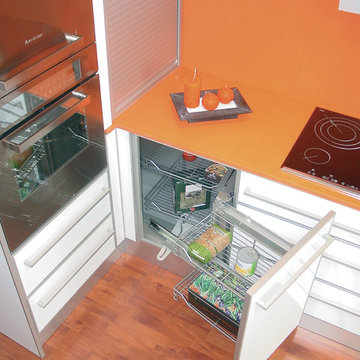
Bright Orange, sleek white cabinets.Lots of storage. Built-in coffee machine. Magic corner pull-out. Under sink drawers for garbage and recycling.
Ejemplo de cocinas en L actual de tamaño medio abierta con fregadero bajoencimera, puertas de armario blancas, encimera de cuarzo compacto, salpicadero naranja, electrodomésticos de acero inoxidable y suelo de madera clara
Ejemplo de cocinas en L actual de tamaño medio abierta con fregadero bajoencimera, puertas de armario blancas, encimera de cuarzo compacto, salpicadero naranja, electrodomésticos de acero inoxidable y suelo de madera clara
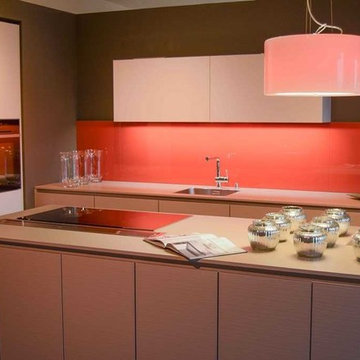
Kup-welt.de
Ejemplo de cocina lineal actual de tamaño medio abierta con fregadero de un seno, armarios con paneles lisos, puertas de armario beige, encimera de acrílico, salpicadero naranja, salpicadero de vidrio templado, electrodomésticos negros, suelo de madera en tonos medios y una isla
Ejemplo de cocina lineal actual de tamaño medio abierta con fregadero de un seno, armarios con paneles lisos, puertas de armario beige, encimera de acrílico, salpicadero naranja, salpicadero de vidrio templado, electrodomésticos negros, suelo de madera en tonos medios y una isla
161 ideas para cocinas naranjas con salpicadero naranja
3
