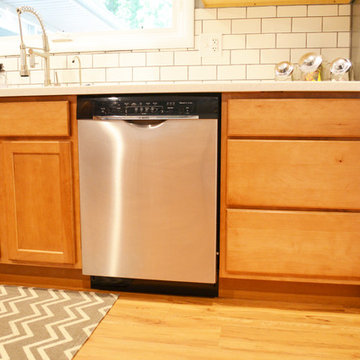209 ideas para cocinas naranjas con salpicadero amarillo
Filtrar por
Presupuesto
Ordenar por:Popular hoy
161 - 180 de 209 fotos
Artículo 1 de 3
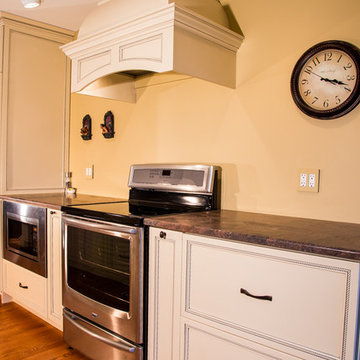
This kitchen was refaced in hard maple, with white colourtone Saxony doors highlighted with a pewter glaze. The microwave and refrigerator are both built in, and glass-fronted cabinets topped with crown molding bring the eye upwards. The rope molding matches the door and panel details. Hidden behind the cabinet door are soft close drawer slides and a set of pullout tray holders on either side of the stove. The island has rope columns marking the corners, and a curved edge breakfast bar arches behind the sink.
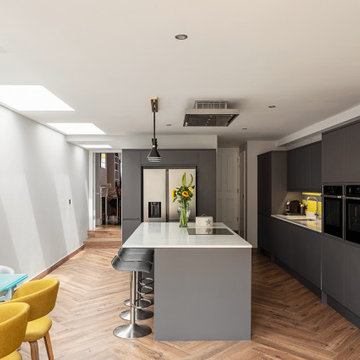
Modelo de cocina minimalista con salpicadero amarillo, una isla y encimeras blancas
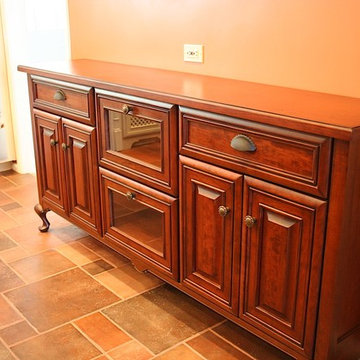
Guest Bath, Shower Only, Travertine Shower Walls, Furniture Style Vanity, Decorative Mirror, Showplace Wood Cabinet, Showplace Cherry Cabinet, Granite Countertop, Travertine Backsplash, Green Walls, Sconce Lighting, Travertine Floor, Kohler toilet
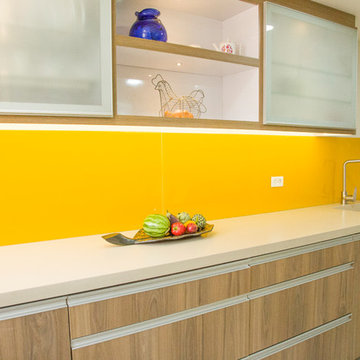
Natalia Bolívar
Diseño de cocinas en L actual de tamaño medio con fregadero integrado, encimera de acrílico, salpicadero amarillo, salpicadero de vidrio templado, electrodomésticos de acero inoxidable, suelo de baldosas de cerámica, una isla y suelo gris
Diseño de cocinas en L actual de tamaño medio con fregadero integrado, encimera de acrílico, salpicadero amarillo, salpicadero de vidrio templado, electrodomésticos de acero inoxidable, suelo de baldosas de cerámica, una isla y suelo gris
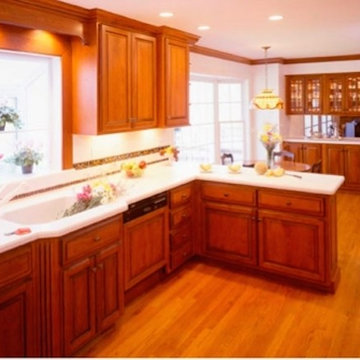
Tedd Wood cabinets. Traditional style. Cherry. Square raised panels. Wood door on dishwasher. Bumped-out sink. Glass cabinets separate kitchen from family room.
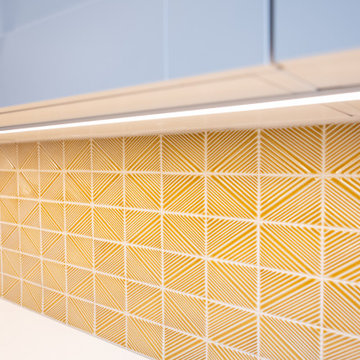
Modern Townhome Remodel
Ejemplo de cocina lineal clásica renovada abierta con fregadero bajoencimera, armarios estilo shaker, puertas de armario grises, encimera de granito, salpicadero amarillo, electrodomésticos de acero inoxidable, una isla, suelo marrón y encimeras multicolor
Ejemplo de cocina lineal clásica renovada abierta con fregadero bajoencimera, armarios estilo shaker, puertas de armario grises, encimera de granito, salpicadero amarillo, electrodomésticos de acero inoxidable, una isla, suelo marrón y encimeras multicolor
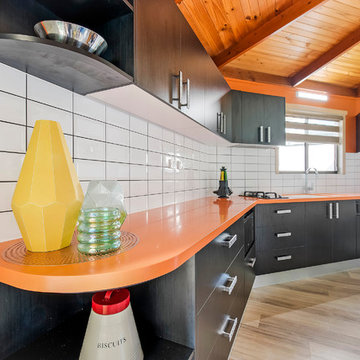
Tops: Corian 40mm pencil round 'Mandarin'
Doors: Polytec Black Wenge Ravine Melamine
Sink: Corian moulded Glacier White
Tap: Kitchen shop High Gooseneck
Splashback: white subway tiles
Kick facings: Brushed Aluminium
Handles: Stefano Orlati
Photography by: SC Property Photos
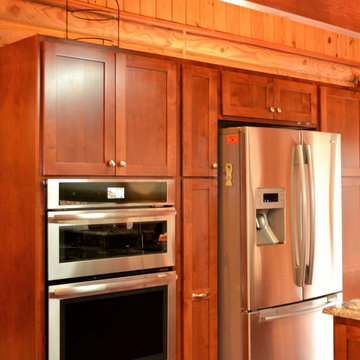
Ejemplo de cocina de estilo americano de tamaño medio con fregadero bajoencimera, armarios estilo shaker, puertas de armario de madera oscura, encimera de granito, salpicadero amarillo, electrodomésticos de acero inoxidable, suelo de madera en tonos medios, península y suelo marrón
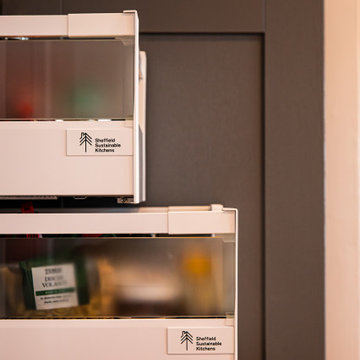
We designed this cosy grey family kitchen with reclaimed timber and elegant brass finishes, to work better with our clients’ style of living. We created this new space by knocking down an internal wall, to greatly improve the flow between the two rooms.
Our clients came to us with the vision of creating a better functioning kitchen with more storage for their growing family. We were challenged to design a more cost-effective space after the clients received some architectural plans which they thought were unnecessary. Storage and open space were at the forefront of this design.
Previously, this space was two rooms, separated by a wall. We knocked through to open up the kitchen and create a more communal family living area. Additionally, we knocked through into the area under the stairs to make room for an integrated fridge freezer.
The kitchen features reclaimed iroko timber throughout. The wood is reclaimed from old school lab benches, with the graffiti sanded away to reveal the beautiful grain underneath. It’s exciting when a kitchen has a story to tell. This unique timber unites the two zones, and is seen in the worktops, homework desk and shelving.
Our clients had two growing children and wanted a space for them to sit and do their homework. As a result of the lack of space in the previous room, we designed a homework bench to fit between two bespoke units. Due to lockdown, the clients children had spent most of the year in the dining room completing their school work. They lacked space and had limited storage for the children’s belongings. By creating a homework bench, we gave the family back their dining area, and the units on either side are valuable storage space. Additionally, the clients are now able to help their children with their work whilst cooking at the same time. This is a hugely important benefit of this multi-functional space.
The beautiful tiled splashback is the focal point of the kitchen. The combination of the teal and vibrant yellow into the muted colour palette brightens the room and ties together all of the brass accessories. Golden tones combined with the dark timber give the kitchen a cosy ambiance, creating a relaxing family space.
The end result is a beautiful new family kitchen-diner. The transformation made by knocking through has been enormous, with the reclaimed timber and elegant brass elements the stars of the kitchen. We hope that it will provide the family with a warm and homely space for many years to come.
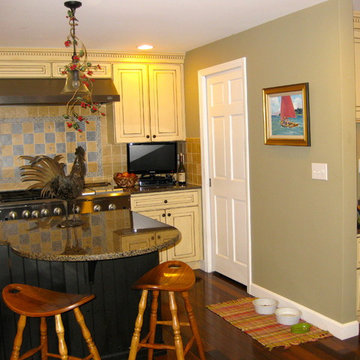
Modelo de cocina clásica con fregadero bajoencimera, armarios con paneles con relieve, puertas de armario blancas, salpicadero amarillo, salpicadero de azulejos de cerámica, electrodomésticos de acero inoxidable, suelo de madera oscura y una isla
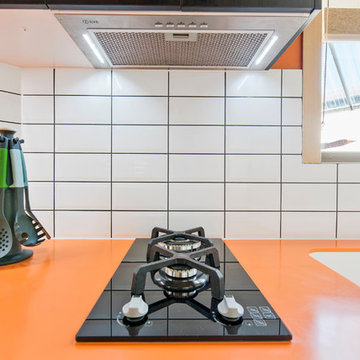
Tops: Corian 40mm pencil round 'Mandarin'
Doors: Polytec Black Wenge Ravine Melamine
Sink: Corian moulded Glacier White
Tap: Kitchen shop High Gooseneck
Splashback: white subway tiles
Kick facings: Brushed Aluminium
Handles: Stefano Orlati
Photography by: SC Property Photos
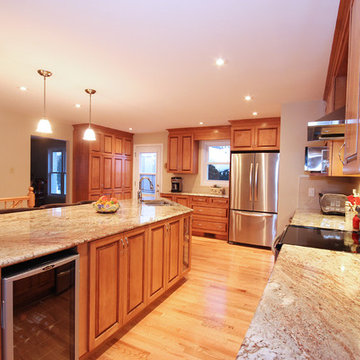
Foto de cocinas en L actual grande abierta con armarios con rebordes decorativos, puertas de armario de madera clara, una isla, encimera de granito, salpicadero amarillo, salpicadero de azulejos de porcelana, electrodomésticos de acero inoxidable, fregadero de doble seno y suelo de madera clara
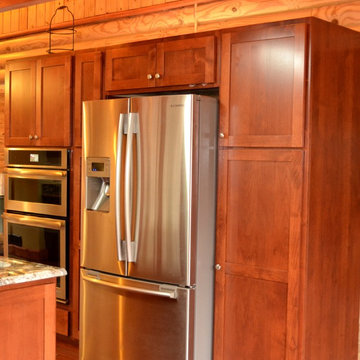
Modelo de cocina de estilo americano de tamaño medio con fregadero bajoencimera, armarios estilo shaker, puertas de armario de madera oscura, encimera de granito, salpicadero amarillo, electrodomésticos de acero inoxidable, suelo de madera en tonos medios, península y suelo marrón

Imagen de cocina campestre de tamaño medio con armarios con paneles empotrados, salpicadero amarillo, salpicadero de madera, electrodomésticos de acero inoxidable y una isla
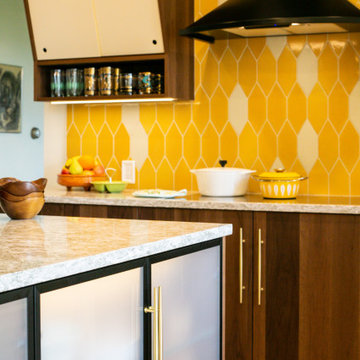
Ejemplo de cocinas en L retro de tamaño medio cerrada con fregadero bajoencimera, armarios con paneles lisos, puertas de armario de madera oscura, encimera de cuarzo compacto, salpicadero amarillo, salpicadero de azulejos de cerámica, electrodomésticos de acero inoxidable, suelo de madera clara, una isla, suelo marrón y encimeras beige
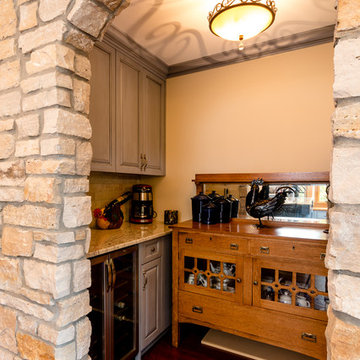
Kitchen Remodel by Jones & Company.
Cabinetry by Modern Design.
Imagen de cocina comedor tradicional grande con fregadero sobremueble, armarios con paneles con relieve, puertas de armario azules, encimera de granito, salpicadero amarillo, salpicadero de azulejos de piedra, electrodomésticos con paneles, suelo de madera en tonos medios y una isla
Imagen de cocina comedor tradicional grande con fregadero sobremueble, armarios con paneles con relieve, puertas de armario azules, encimera de granito, salpicadero amarillo, salpicadero de azulejos de piedra, electrodomésticos con paneles, suelo de madera en tonos medios y una isla
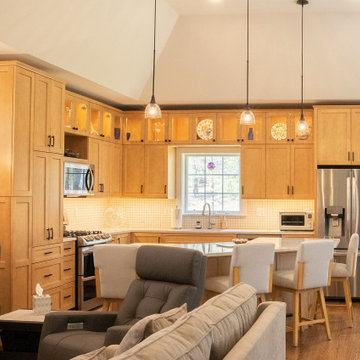
Tall cabinets bracket each end of the kitchen, neatly delineating the space. Soft beige Viatera Clarino quartz blends into the yellow and white backsplash.
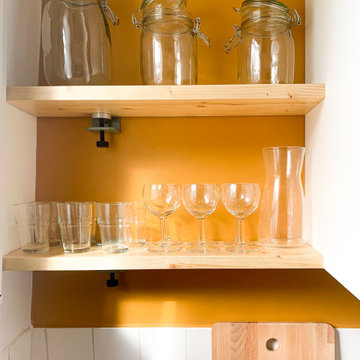
La kitchenette a été décorée et optimisée. Le plan évier / plaques a été conservé. Des rangements et un four micro-ondes a été ajouté. Une jolie couleur moutarde vient s'assortir au sol ancien.
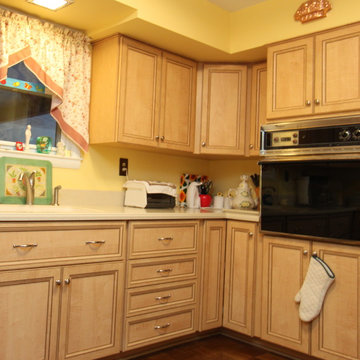
This kitchen from dark wooden cabinets to a light-toned wood-look laminate doors. The recessed panel and full overlay of the new doors really updates the look, while the detailed mitering keeps it timeless. Hear what the customer thinks in this video: https://www.youtube.com/watch?v=xjVcD3efcJo
209 ideas para cocinas naranjas con salpicadero amarillo
9
