4.734 ideas para cocinas naranjas con puertas de armario de madera oscura
Filtrar por
Presupuesto
Ordenar por:Popular hoy
161 - 180 de 4734 fotos
Artículo 1 de 3

Ejemplo de cocina rectangular contemporánea con electrodomésticos de acero inoxidable, fregadero de un seno, armarios con paneles lisos, puertas de armario de madera oscura, salpicadero rojo, encimera de granito y salpicadero de vidrio templado

Jim Brady Architectural Photography
Ejemplo de cocina comedor de estilo de casa de campo con puertas de armario de madera oscura, fregadero sobremueble, suelo de madera oscura y armarios estilo shaker
Ejemplo de cocina comedor de estilo de casa de campo con puertas de armario de madera oscura, fregadero sobremueble, suelo de madera oscura y armarios estilo shaker
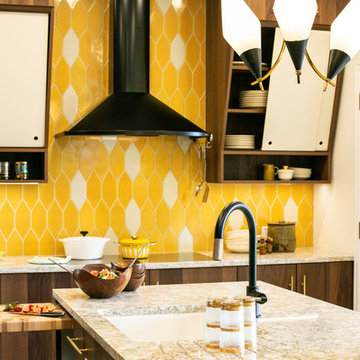
When a client tells us they’re a mid-century collector and long for a kitchen design unlike any other we are only too happy to oblige. This kitchen is saturated in mid-century charm and its custom features make it difficult to pin-point our favorite aspect!
Cabinetry
We had the pleasure of partnering with one of our favorite Denver cabinet shops to make our walnut dreams come true! We were able to include a multitude of custom features in this kitchen including frosted glass doors in the island, open cubbies, a hidden cutting board, and great interior cabinet storage. But what really catapults these kitchen cabinets to the next level is the eye-popping angled wall cabinets with sliding doors, a true throwback to the magic of the mid-century kitchen. Streamline brushed brass cabinetry pulls provided the perfect lux accent against the handsome walnut finish of the slab cabinetry doors.
Tile
Amidst all the warm clean lines of this mid-century kitchen we wanted to add a splash of color and pattern, and a funky backsplash tile did the trick! We utilized a handmade yellow picket tile with a high variation to give us a bit of depth; and incorporated randomly placed white accent tiles for added interest and to compliment the white sliding doors of the angled cabinets, helping to bring all the materials together.
Counter
We utilized a quartz along the counter tops that merged lighter tones with the warm tones of the cabinetry. The custom integrated drain board (in a starburst pattern of course) means they won’t have to clutter their island with a large drying rack. As an added bonus, the cooktop is recessed into the counter, to create an installation flush with the counter surface.
Stair Rail
Not wanting to miss an opportunity to add a touch of geometric fun to this home, we designed a custom steel handrail. The zig-zag design plays well with the angles of the picket tiles and the black finish ties in beautifully with the black metal accents in the kitchen.
Lighting
We removed the original florescent light box from this kitchen and replaced it with clean recessed lights with accents of recessed undercabinet lighting and a terrifically vintage fixture over the island that pulls together the black and brushed brass metal finishes throughout the space.
This kitchen has transformed into a strikingly unique space creating the perfect home for our client’s mid-century treasures.
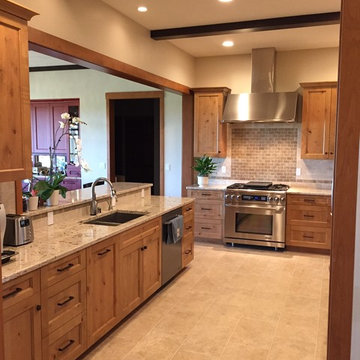
A good home design sets the stage for fine tilework and soothing colors.
Ejemplo de cocina clásica renovada grande con salpicadero de azulejos de cerámica, suelo de baldosas de cerámica, fregadero de doble seno, armarios estilo shaker, puertas de armario de madera oscura y salpicadero beige
Ejemplo de cocina clásica renovada grande con salpicadero de azulejos de cerámica, suelo de baldosas de cerámica, fregadero de doble seno, armarios estilo shaker, puertas de armario de madera oscura y salpicadero beige

Bob Greenspan Photography
Foto de cocinas en L clásica grande abierta con fregadero de doble seno, puertas de armario de madera oscura, encimera de granito, salpicadero marrón, salpicadero de losas de piedra, electrodomésticos de colores, suelo de madera en tonos medios, una isla y armarios con paneles empotrados
Foto de cocinas en L clásica grande abierta con fregadero de doble seno, puertas de armario de madera oscura, encimera de granito, salpicadero marrón, salpicadero de losas de piedra, electrodomésticos de colores, suelo de madera en tonos medios, una isla y armarios con paneles empotrados
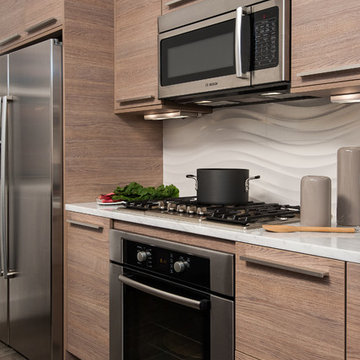
Kitchen
Ejemplo de cocina actual pequeña con armarios con paneles lisos, puertas de armario de madera oscura, salpicadero beige y electrodomésticos de acero inoxidable
Ejemplo de cocina actual pequeña con armarios con paneles lisos, puertas de armario de madera oscura, salpicadero beige y electrodomésticos de acero inoxidable

Foto de cocina tradicional renovada grande con armarios estilo shaker, electrodomésticos de acero inoxidable, fregadero bajoencimera, puertas de armario de madera oscura, encimera de granito, salpicadero de vidrio, suelo de madera clara y una isla
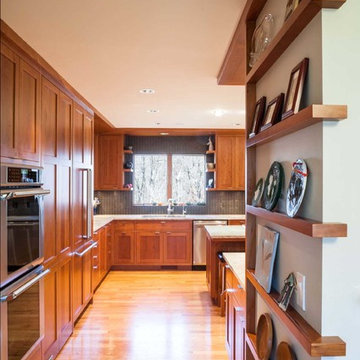
Sanjay Jani
Ejemplo de cocina de estilo americano de tamaño medio con fregadero de un seno, armarios con paneles empotrados, puertas de armario de madera oscura, encimera de granito, salpicadero metalizado, salpicadero con mosaicos de azulejos, electrodomésticos de acero inoxidable, suelo de madera en tonos medios y una isla
Ejemplo de cocina de estilo americano de tamaño medio con fregadero de un seno, armarios con paneles empotrados, puertas de armario de madera oscura, encimera de granito, salpicadero metalizado, salpicadero con mosaicos de azulejos, electrodomésticos de acero inoxidable, suelo de madera en tonos medios y una isla
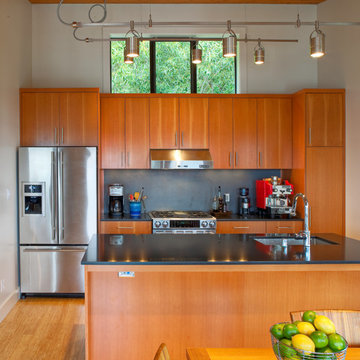
Ejemplo de cocina comedor lineal contemporánea pequeña con armarios con paneles lisos, una isla, fregadero bajoencimera, puertas de armario de madera oscura, encimera de acrílico, salpicadero verde, electrodomésticos de acero inoxidable, suelo de madera clara y suelo beige
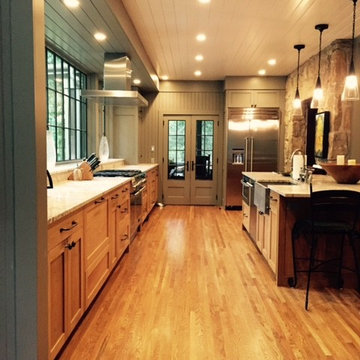
Whole kitchen view
Ejemplo de cocina de estilo de casa de campo grande abierta con fregadero sobremueble, armarios estilo shaker, puertas de armario de madera oscura, encimera de piedra caliza, electrodomésticos de acero inoxidable, suelo de madera en tonos medios y una isla
Ejemplo de cocina de estilo de casa de campo grande abierta con fregadero sobremueble, armarios estilo shaker, puertas de armario de madera oscura, encimera de piedra caliza, electrodomésticos de acero inoxidable, suelo de madera en tonos medios y una isla

One of the homeowners' renovation goals was to incorporate a larger gas cooktop to make meal preparation easier. The cooktop is located conveniently between the sink and the refrigerator. Now, not only is the kitchen more functional, it's also much more appealing to the eye. Note the handsome backsplash medallion in a strong neutral color palette which adds visual interest to the room and compliments the granite counter and maple cabinetry.

Servo-drive trash can cabinet allows for hands-free opening and closing of the waste cabinet. One simply bumps the front of the cabinet and the motor opens and closes the drawer. No more germs on the cabinet door and hardware.
Heather Harris Photography, LLC
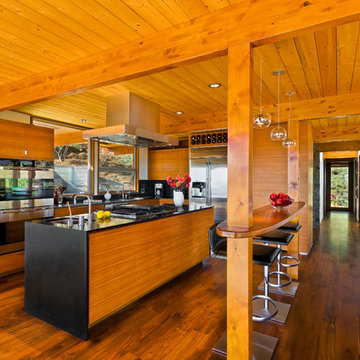
1950’s mid century modern hillside home.
full restoration | addition | modernization.
board formed concrete | clear wood finishes | mid-mod style.
Photography ©Ciro Coelho/ArchitecturalPhoto.com
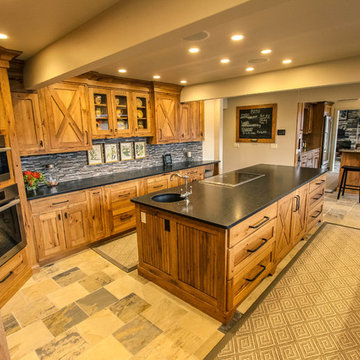
Foto de cocina comedor de estilo de casa de campo de tamaño medio con encimera de granito, una isla, fregadero bajoencimera, armarios estilo shaker, puertas de armario de madera oscura, salpicadero verde, salpicadero de azulejos en listel, electrodomésticos de acero inoxidable, suelo de piedra caliza y suelo multicolor

Modelo de cocina abovedada vintage de tamaño medio con fregadero bajoencimera, armarios con paneles lisos, puertas de armario de madera oscura, encimera de acrílico, salpicadero blanco, salpicadero de azulejos de cerámica, electrodomésticos de acero inoxidable, suelo de madera oscura, península, suelo marrón y encimeras blancas

This Denver ranch house was a traditional, 8’ ceiling ranch home when I first met my clients. With the help of an architect and a builder with an eye for detail, we completely transformed it into a Mid-Century Modern fantasy.
Photos by sara yoder

For this traditional kitchen remodel the clients chose Fieldstone cabinets in the Bainbridge door in Cherry wood with Toffee stain. This gave the kitchen a timeless warm look paired with the great new Fusion Max flooring in Chambord. Fusion Max flooring is a great real wood alternative. The flooring has the look and texture of actual wood while providing all the durability of a vinyl floor. This flooring is also more affordable than real wood. It looks fantastic! (Stop in our showroom to see it in person!) The Cambria quartz countertops in Canterbury add a natural stone look with the easy maintenance of quartz. We installed a built in butcher block section to the island countertop to make a great prep station for the cook using the new 36” commercial gas range top. We built a big new walkin pantry and installed plenty of shelving and countertop space for storage.

Architecture & Interior Design: David Heide Design Studio
Photography: Karen Melvin
Foto de cocina de estilo americano con fregadero sobremueble, armarios con paneles empotrados, puertas de armario de madera oscura, encimera de granito, salpicadero de azulejos tipo metro, electrodomésticos de acero inoxidable, suelo de madera oscura y península
Foto de cocina de estilo americano con fregadero sobremueble, armarios con paneles empotrados, puertas de armario de madera oscura, encimera de granito, salpicadero de azulejos tipo metro, electrodomésticos de acero inoxidable, suelo de madera oscura y península

Arts and Crafts kitchen featuring Motawi Tileworks’ Songbird and Long Stem art tiles in Olive
Ejemplo de cocinas en L de estilo americano grande con fregadero bajoencimera, armarios con paneles empotrados, puertas de armario de madera oscura, encimera de granito, salpicadero gris, salpicadero de azulejos de cerámica, electrodomésticos de acero inoxidable, suelo de madera clara y una isla
Ejemplo de cocinas en L de estilo americano grande con fregadero bajoencimera, armarios con paneles empotrados, puertas de armario de madera oscura, encimera de granito, salpicadero gris, salpicadero de azulejos de cerámica, electrodomésticos de acero inoxidable, suelo de madera clara y una isla

The kitchen is much more functional with a long stretch of counter space and open shelving making better use of the limited space. Most of the cabinets are the same width and are flat panel to help the kitchen feel more open and modern. The size and shape of the Ohio-made glazed hand mold tile nods to the mid-century brick fireplace wall in the living space.
4.734 ideas para cocinas naranjas con puertas de armario de madera oscura
9