73 ideas para cocinas naranjas con madera
Filtrar por
Presupuesto
Ordenar por:Popular hoy
21 - 40 de 73 fotos
Artículo 1 de 3
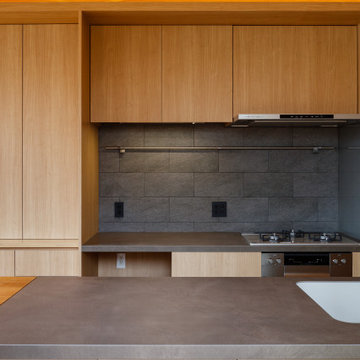
photo by 大沢誠一
Modelo de cocina nórdica abierta con fregadero bajoencimera, armarios con paneles lisos, puertas de armario de madera clara, encimera de azulejos, salpicadero verde, salpicadero de azulejos de cerámica, electrodomésticos de acero inoxidable, una isla, encimeras grises y madera
Modelo de cocina nórdica abierta con fregadero bajoencimera, armarios con paneles lisos, puertas de armario de madera clara, encimera de azulejos, salpicadero verde, salpicadero de azulejos de cerámica, electrodomésticos de acero inoxidable, una isla, encimeras grises y madera
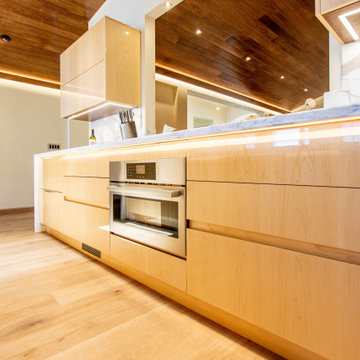
Foto de cocinas en L costera abierta con fregadero bajoencimera, armarios con paneles lisos, puertas de armario de madera oscura, electrodomésticos de acero inoxidable, suelo de madera en tonos medios, una isla, encimeras multicolor y madera
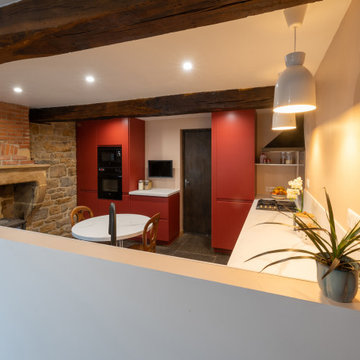
Ejemplo de cocinas en U de estilo de casa de campo abierto sin isla con armarios con paneles lisos, puertas de armario rojas, encimera de mármol, salpicadero blanco, salpicadero de mármol, electrodomésticos negros, suelo de pizarra, suelo gris, encimeras blancas, fregadero de doble seno, madera y vigas vistas
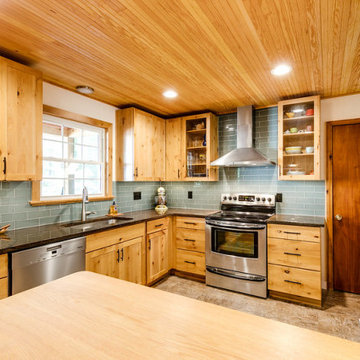
Kitchen Renovation in existing space including wood ceilings, new cabinetry, appliances, flooring and tile.
Design reflects the owners affinity for natural materials with a modern touch
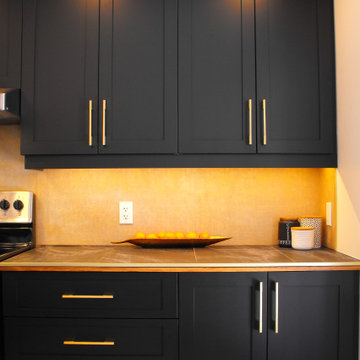
Beautiful backsplash made using Artmosphere Nature full panels with gold accent.
Imagen de cocina contemporánea con armarios estilo shaker, puertas de armario negras, encimera de azulejos, salpicadero metalizado, salpicadero de azulejos de cemento, electrodomésticos de acero inoxidable, suelo de baldosas de porcelana, una isla, suelo blanco, encimeras negras y madera
Imagen de cocina contemporánea con armarios estilo shaker, puertas de armario negras, encimera de azulejos, salpicadero metalizado, salpicadero de azulejos de cemento, electrodomésticos de acero inoxidable, suelo de baldosas de porcelana, una isla, suelo blanco, encimeras negras y madera
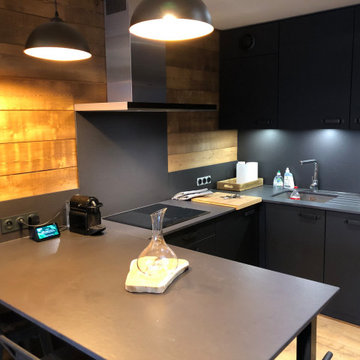
Rénovation complète d'un appartement réalisé par Schott Cuisines
Diseño de cocina rústica de tamaño medio sin isla con fregadero integrado, encimera de cuarzo compacto, salpicadero negro, salpicadero de pizarra, electrodomésticos de acero inoxidable, suelo de madera clara, encimeras negras y madera
Diseño de cocina rústica de tamaño medio sin isla con fregadero integrado, encimera de cuarzo compacto, salpicadero negro, salpicadero de pizarra, electrodomésticos de acero inoxidable, suelo de madera clara, encimeras negras y madera
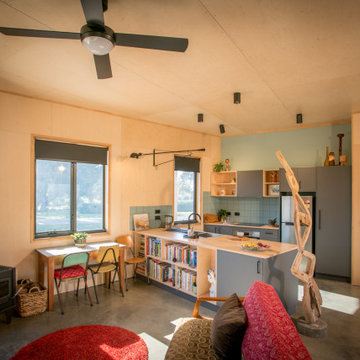
And there is light, not just when it’s a sunny day, but Enduring Domain Architecture have thought about what direction the sun comes from and what might obstruct that light, and have positioned the windows in just the right place so that you needn’t turn a light on so long as its daylight outside. You are exposed to natural light from early in the new day as your serotonin is stimulated and you feel energised and your mood is lifted. You are in tune with the natural rhythms of the day.
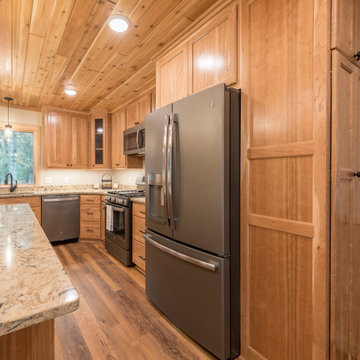
This family cabin had a full kitchen/dining addition and remodel. The cabinets are custom-built cherry with a natural finish. The countertops are Cambria "Bradshaw".
Designer: Ally Gonzales, Lampert Lumber, Rice Lake, WI
Contractor/Cabinet Builder: Damian Ferguson, Rice Lake, WI
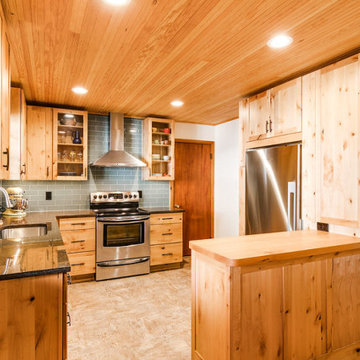
Kitchen Renovation in existing space including wood ceilings, new cabinetry, appliances, flooring and tile.
Design reflects the owners affinity for natural materials with a modern touch
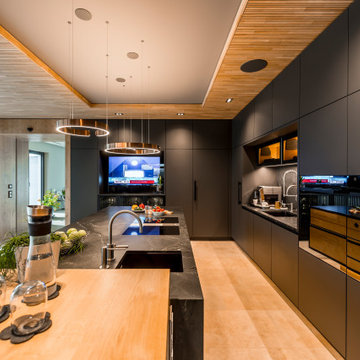
Foto de cocinas en L actual grande abierta con fregadero bajoencimera, puertas de armario grises, salpicadero verde, salpicadero de losas de piedra, electrodomésticos negros, una isla, suelo beige, encimeras grises y madera
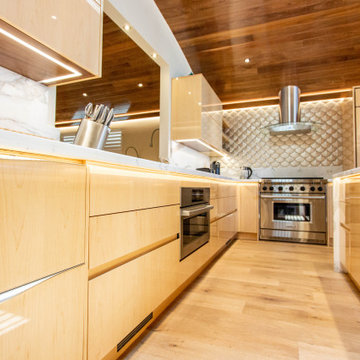
Foto de cocinas en L costera abierta con fregadero bajoencimera, armarios con paneles lisos, puertas de armario de madera oscura, electrodomésticos de acero inoxidable, suelo de madera en tonos medios, una isla, encimeras multicolor y madera
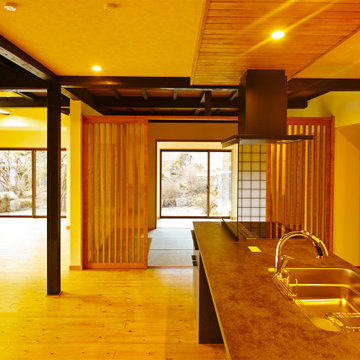
キッチン
Diseño de cocina lineal minimalista grande abierta con fregadero bajoencimera, armarios con rebordes decorativos, puertas de armario marrones, encimera de acrílico, salpicadero blanco, salpicadero de azulejos de cerámica, suelo de madera pintada, península, encimeras negras y madera
Diseño de cocina lineal minimalista grande abierta con fregadero bajoencimera, armarios con rebordes decorativos, puertas de armario marrones, encimera de acrílico, salpicadero blanco, salpicadero de azulejos de cerámica, suelo de madera pintada, península, encimeras negras y madera
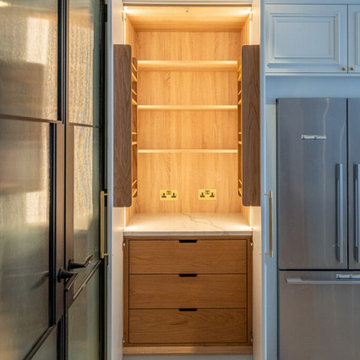
Within the contemporary charm of this Exquisite House, the kitchen emerges as a culinary masterpiece, blending modern functionality with a touch of timeless elegance. The sleek design seamlessly integrates state-of-the-art appliances with carefully curated elements, creating a space that is both luxurious and exudes a refined, formal ambiance. Every detail, from the sophisticated cabinetry to the high-end materials, showcases a commitment to meticulous craftsmanship. The kitchen becomes a focal point where contemporary aesthetics meet a formal vibe, offering not just a place for culinary creations but an embodiment of exquisite refinement within the modern framework of the house.
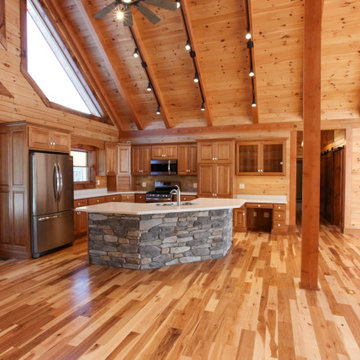
Diseño de cocina rústica con fregadero de doble seno, armarios con paneles con relieve, puertas de armario de madera oscura, salpicadero de madera, electrodomésticos de acero inoxidable, suelo de madera clara, una isla, suelo amarillo, encimeras blancas y madera
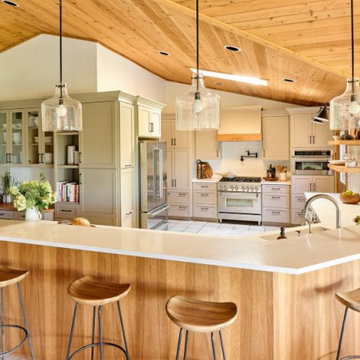
This spacious home in the foothills of Northwest Corvallis is an absolute beauty! Remodeling the kitchen and laundry room greatly expanded the possibilities for storage and organization and created an entirely fresh appeal.
The ceilings throughout the home had been paneled with warm, gorgeous wood. To build on that detail, we incorporated hints of wood in the new design at the range hood, sink cabinetry, desktop, and open shelving. There was also existing tile flooring that the homeowner wanted to keep, so light, neutral cabinetry was the perfect complement to the wood and tile, brightening the entire space. The two-tiered wrap around peninsula offers an abundance of room for guests to sit and eat or visit with those in the kitchen. It also serves to delineate the kitchen from the living area.
Although the kitchen’s footprint wasn’t altered, we did move the stove to the back wall. This change optimized functionality and set a dramatic focal point. The professional-style, six-burner gas range is sure to be a high-performer when cooking any meal. On special occasions when numerous dishes are on the menu, the convection microwave will come in handy, operating as a second oven or a microwave.
The under-counter dish drawers provide efficient storage and eliminate the need for pulling serving pieces down from an overhead cabinet. A custom pegboard organizer holds each dish securely in place to prevent shifting when the drawer is opened and closed. Conveniently located near the dishwasher, it makes unloading a breeze! Open shelving provides additional room to keep items close at hand and adds to the cottage feel. These homeowners have chosen to shelve small appliances in their newly remodeled laundry room that’s directly off the kitchen. In this way, it serves as a second “pantry.”
Adjacent to the kitchen, there is now a beautiful workspace. Its glass upper cabinets are a fantastic place to display pottery, dishware, and cookbooks. We borrowed a few inches on the end of a bordering kitchen cabinet to construct a message center and mail sorting console. What a clever way to create a spot for pending paperwork while keeping it tucked behind the cabinet doors.
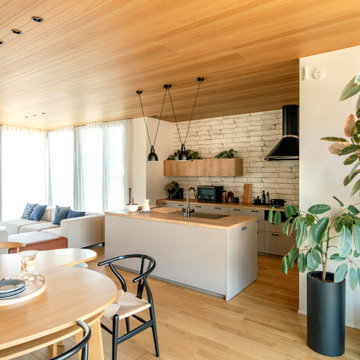
Ejemplo de cocina escandinava abierta con fregadero bajoencimera, armarios con rebordes decorativos, puertas de armario grises, encimera de laminado, salpicadero blanco, suelo de madera en tonos medios, una isla, suelo beige, encimeras beige y madera
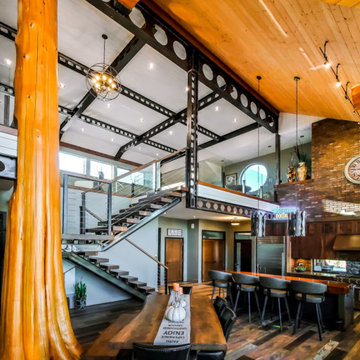
Open concept kitchen living
Modelo de cocina comedor rural grande con salpicadero de ladrillos, electrodomésticos de acero inoxidable, suelo de madera en tonos medios, una isla, suelo marrón, encimeras grises y madera
Modelo de cocina comedor rural grande con salpicadero de ladrillos, electrodomésticos de acero inoxidable, suelo de madera en tonos medios, una isla, suelo marrón, encimeras grises y madera
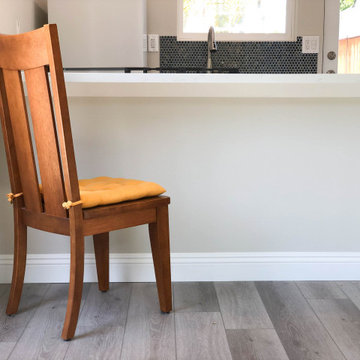
Complete ADU Build;
Framing, drywall, insulation, carpentry and all required electrical and plumbing needs per the ADU build.
Installation of all tile; Kitchen flooring and backsplash.
Installation of hardwood flooring and base molding. Installation of all Kitchen cabinets as well as a fresh paint to finish.
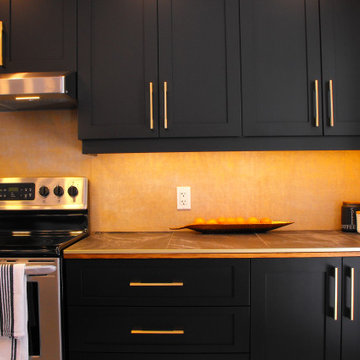
Beautiful backsplash made using Artmosphere Nature full panels with gold accent.
Modelo de cocina alargada actual con armarios estilo shaker, puertas de armario negras, encimera de azulejos, salpicadero metalizado, salpicadero de azulejos de cemento, electrodomésticos de acero inoxidable, una isla, encimeras negras y madera
Modelo de cocina alargada actual con armarios estilo shaker, puertas de armario negras, encimera de azulejos, salpicadero metalizado, salpicadero de azulejos de cemento, electrodomésticos de acero inoxidable, una isla, encimeras negras y madera
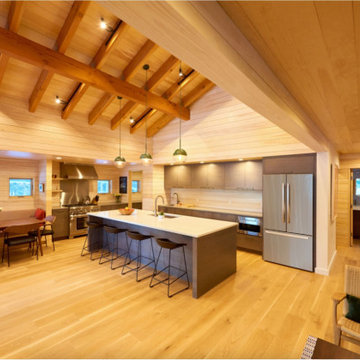
This lake home in South Hero, Vermont features engineered, Plain Sawn White Oak Plank Flooring.
Flooring: Select Grade Plain Sawn White Oak Flooring in 8″ widths
Finish: Custom VNC Hydrolaquer with VNC Clear Satin Finish
Architecture & Construction: Cultivation Design Build
73 ideas para cocinas naranjas con madera
2