4.012 ideas para cocinas naranjas con armarios con paneles lisos
Filtrar por
Presupuesto
Ordenar por:Popular hoy
81 - 100 de 4012 fotos
Artículo 1 de 3
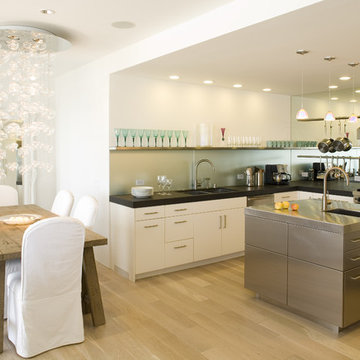
Design by Mark English Architects, http://www.houzz.com/photos/professionals/313/Mark-English-Architects-AIA, cabinets by Mueller Nichols
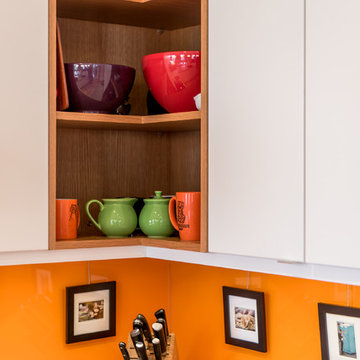
Imagen de cocinas en U actual con fregadero bajoencimera, armarios con paneles lisos, puertas de armario blancas, salpicadero naranja, electrodomésticos de acero inoxidable, suelo de madera clara y península

The kitchen features a custom-designed oak island with Caesarstone countertop for food preparation, storage and seating. Architecture and interior design by Pierre Hoppenot, Studio PHH Architects.
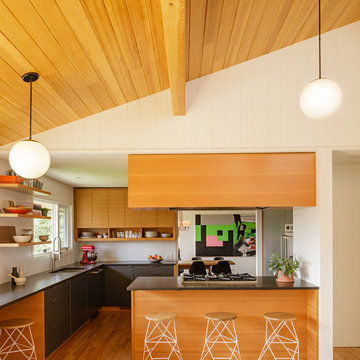
Lincoln Barbour
Imagen de cocina vintage con fregadero de doble seno, armarios con paneles lisos, puertas de armario grises, suelo de madera en tonos medios, península y encimeras grises
Imagen de cocina vintage con fregadero de doble seno, armarios con paneles lisos, puertas de armario grises, suelo de madera en tonos medios, península y encimeras grises
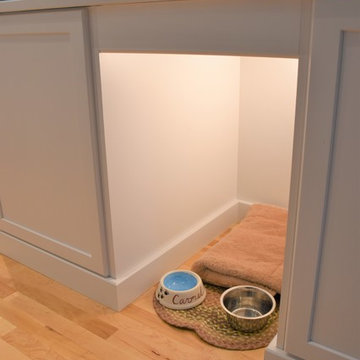
Ejemplo de cocina minimalista grande con armarios con paneles lisos, puertas de armario blancas, encimera de cuarzo compacto, salpicadero azul, salpicadero de azulejos tipo metro, electrodomésticos de acero inoxidable, suelo de madera clara, una isla y encimeras blancas

Ejemplo de cocinas en L isla de cocina pequeña contemporánea pequeña abierta con fregadero bajoencimera, armarios con paneles lisos, puertas de armario de madera clara, encimera de madera, electrodomésticos con paneles, suelo de madera pintada, una isla, encimeras blancas, salpicadero verde, salpicadero de mármol y suelo negro
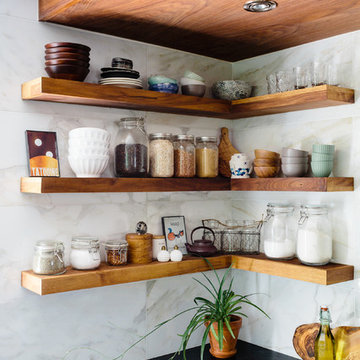
Photography by Joyelle West
Ejemplo de cocina contemporánea pequeña con fregadero sobremueble, armarios con paneles lisos, puertas de armario blancas, encimera de madera, salpicadero blanco, salpicadero de azulejos de piedra, electrodomésticos de acero inoxidable, suelo de madera clara y una isla
Ejemplo de cocina contemporánea pequeña con fregadero sobremueble, armarios con paneles lisos, puertas de armario blancas, encimera de madera, salpicadero blanco, salpicadero de azulejos de piedra, electrodomésticos de acero inoxidable, suelo de madera clara y una isla
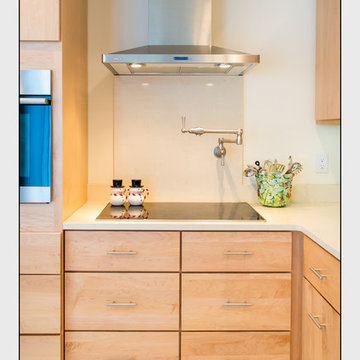
Photo: Satyan Devados
Ejemplo de cocina contemporánea pequeña sin isla con fregadero bajoencimera, armarios con paneles lisos, puertas de armario de madera clara, electrodomésticos de acero inoxidable y suelo vinílico
Ejemplo de cocina contemporánea pequeña sin isla con fregadero bajoencimera, armarios con paneles lisos, puertas de armario de madera clara, electrodomésticos de acero inoxidable y suelo vinílico
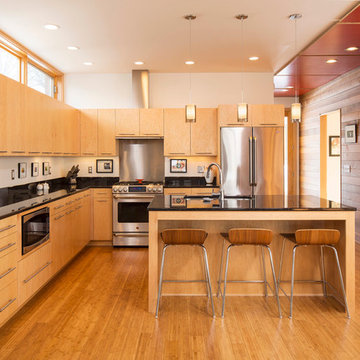
troy thies
Diseño de cocinas en L moderna con armarios con paneles lisos, electrodomésticos de acero inoxidable y barras de cocina
Diseño de cocinas en L moderna con armarios con paneles lisos, electrodomésticos de acero inoxidable y barras de cocina
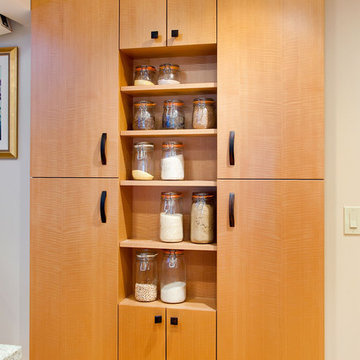
custom pantry with storage for mason jars
Modelo de cocinas en U minimalista de tamaño medio abierto con fregadero de un seno, armarios con paneles lisos, puertas de armario de madera clara, encimera de granito, salpicadero beige, salpicadero de losas de piedra, electrodomésticos de acero inoxidable y suelo de madera en tonos medios
Modelo de cocinas en U minimalista de tamaño medio abierto con fregadero de un seno, armarios con paneles lisos, puertas de armario de madera clara, encimera de granito, salpicadero beige, salpicadero de losas de piedra, electrodomésticos de acero inoxidable y suelo de madera en tonos medios

Modelo de cocinas en L urbana extra grande abierta con fregadero de un seno, encimera de acrílico, salpicadero verde, salpicadero de azulejos en listel, electrodomésticos de acero inoxidable, suelo de baldosas de cerámica, suelo gris, encimeras grises, armarios con paneles lisos, puertas de armario de madera clara, una isla y madera
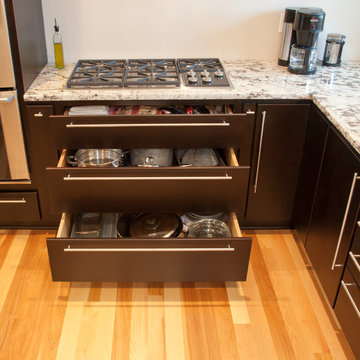
This modern kitchen uses dark Starmark cabinets to contrast the light granite count-tops and flooring.
Diseño de cocina moderna de tamaño medio con fregadero bajoencimera, armarios con paneles lisos, puertas de armario negras, encimera de granito, electrodomésticos de acero inoxidable y suelo de madera clara
Diseño de cocina moderna de tamaño medio con fregadero bajoencimera, armarios con paneles lisos, puertas de armario negras, encimera de granito, electrodomésticos de acero inoxidable y suelo de madera clara

Custom cabinetry with flush quartersawn figured anigre doors and cherry edgebanding.
4" x 24" Pental 'Moonlight' Porcelain floor tiles laid in a herringbone pattern.
Cast glass back splash and accent tiles by Batho Studio in Portland, OR.
3cm Granite 'Red Dragon' countertops.
Photo by Josh Partee

We designed and made the custom plywood cabinetry made for a small, light-filled kitchen remodel. Cabinet fronts are maple and birch plywood with circular cut outs. The open shelving has through tenon joinery and sliding doors.

This home remodel consisted of opening up the kitchen space that was previously closed off from the living and dining areas, installing new flooring throughout the home, and remodeling both bathrooms. The goal was to make the main living space better for entertaining and provide a more functional kitchen for multiple people to be able to cook in at once. The result? Basically a whole new house!
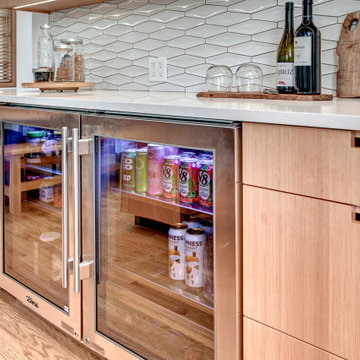
Ejemplo de cocina minimalista grande con fregadero bajoencimera, armarios con paneles lisos, puertas de armario de madera clara, encimera de cuarzo compacto, salpicadero blanco, salpicadero de azulejos de porcelana, electrodomésticos de acero inoxidable, suelo de madera clara, una isla y encimeras blancas

Bold, bright and beautiful. Just three of the many words we could use to describe the insanely cool Redhill Kitchen.
The bespoke J-Groove cabinetry keeps this kitchen sleek and smooth, with light reflecting off the slab doors to keep the room open and spacious.
Oak accents throughout the room softens the bold blue cabinetry, and grey tiles create a beautiful contrast between the two blues in the the room.
Integrated appliances ensure that the burgundy Rangemaster is always the focus of the eye, and the reclaimed gym flooring makes the room so unique.
It was a joy to work with NK Living on this project.
Photography by Chris Snook
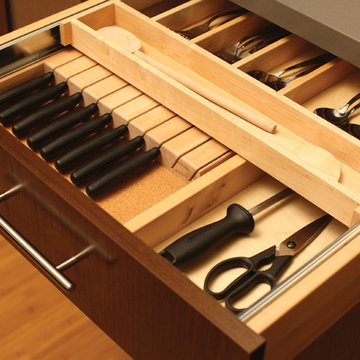
In this two-tier cutlery drawer from Dura Supreme Cabinetry, silverware is organized on top and steak knives are tucked discreetly and safely below in a knife block.
The key to a well designed kitchen is not necessarily what you see on the outside. Although the external details will certainly garner admiration from family and friends, it will be the internal accessories that make you smile day after day. Your kitchen will simply perform better with specific accessories for tray storage, pantry goods, cleaning supplies, kitchen towels, trash and recycling bins.
“Loft” Living originated in Paris when artists established studios in abandoned warehouses to accommodate the oversized paintings popular at the time. Modern loft environments idealize the characteristics of their early counterparts with high ceilings, exposed beams, open spaces, and vintage flooring or brickwork. Soaring windows frame dramatic city skylines, and interior spaces pack a powerful visual punch with their clean lines and minimalist approach to detail. Dura Supreme cabinetry coordinates perfectly within this design genre with sleek contemporary door styles and equally sleek interiors.
This kitchen features Moda cabinet doors with vertical grain, which gives this kitchen its sleek minimalistic design. Lofted design often starts with a neutral color then uses a mix of raw materials, in this kitchen we’ve mixed in brushed metal throughout using Aluminum Framed doors, stainless steel hardware, stainless steel appliances, and glazed tiles for the backsplash.
Request a FREE Dura Supreme Cabinetry Brochure Packet at:
http://www.durasupreme.com/request-brochure

Ethan Rohloff Photography
Diseño de cocinas en L rural de tamaño medio abierta con electrodomésticos de acero inoxidable, fregadero de doble seno, armarios con paneles lisos, puertas de armario de madera clara, encimera de laminado, salpicadero de azulejos de cerámica, suelo de baldosas de porcelana, una isla, salpicadero blanco y barras de cocina
Diseño de cocinas en L rural de tamaño medio abierta con electrodomésticos de acero inoxidable, fregadero de doble seno, armarios con paneles lisos, puertas de armario de madera clara, encimera de laminado, salpicadero de azulejos de cerámica, suelo de baldosas de porcelana, una isla, salpicadero blanco y barras de cocina
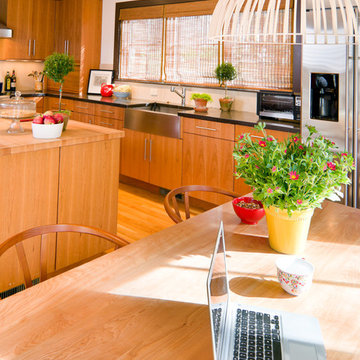
New and vintage furniture & accessories, infused with color, create a warm “lived in” feeling for an active family’s new home.
Foto de cocina retro con electrodomésticos de acero inoxidable, fregadero sobremueble, armarios con paneles lisos, puertas de armario de madera oscura, encimera de madera y cortinas
Foto de cocina retro con electrodomésticos de acero inoxidable, fregadero sobremueble, armarios con paneles lisos, puertas de armario de madera oscura, encimera de madera y cortinas
4.012 ideas para cocinas naranjas con armarios con paneles lisos
5