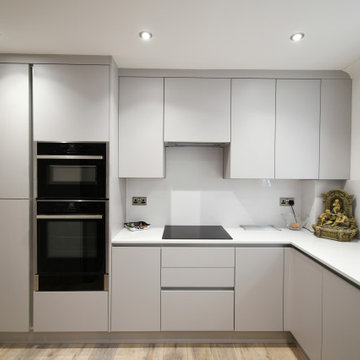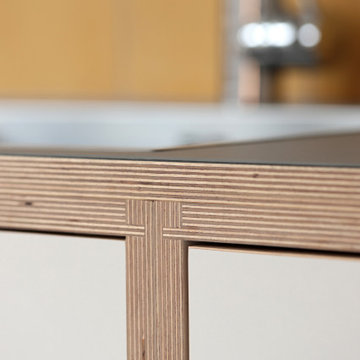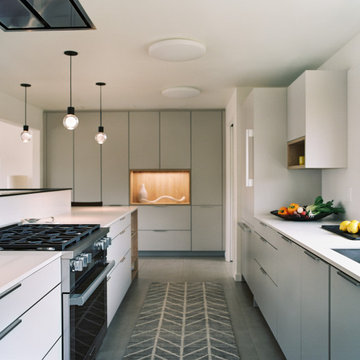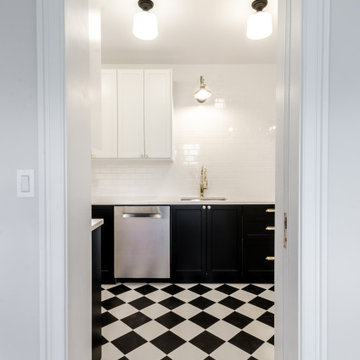17.408 ideas para cocinas modernas sin isla
Filtrar por
Presupuesto
Ordenar por:Popular hoy
41 - 60 de 17.408 fotos
Artículo 1 de 3

Modern Kitchen by Rhode Island Kitchen & Bath of Providence, RI
www.RIKB.com
Imagen de cocinas en L minimalista de tamaño medio sin isla con electrodomésticos de acero inoxidable, suelo de baldosas de terracota, fregadero bajoencimera, armarios con paneles lisos, puertas de armario de madera en tonos medios, encimera de cuarzo compacto, salpicadero verde y salpicadero de azulejos en listel
Imagen de cocinas en L minimalista de tamaño medio sin isla con electrodomésticos de acero inoxidable, suelo de baldosas de terracota, fregadero bajoencimera, armarios con paneles lisos, puertas de armario de madera en tonos medios, encimera de cuarzo compacto, salpicadero verde y salpicadero de azulejos en listel

photo by Susan Teare
Foto de cocina comedor lineal minimalista de tamaño medio sin isla con electrodomésticos de acero inoxidable, fregadero de un seno, puertas de armario de madera oscura, armarios estilo shaker, encimera de cuarzo compacto, suelo de cemento y suelo marrón
Foto de cocina comedor lineal minimalista de tamaño medio sin isla con electrodomésticos de acero inoxidable, fregadero de un seno, puertas de armario de madera oscura, armarios estilo shaker, encimera de cuarzo compacto, suelo de cemento y suelo marrón

Bay Area Custom Cabinetry: wine bar sideboard in family room connects to galley kitchen. This custom cabinetry built-in has two wind refrigerators installed side-by-side, one having a hinged door on the right side and the other on the left. The countertop is made of seafoam green granite and the backsplash is natural slate. These custom cabinets were made in our own award-winning artisanal cabinet studio.
This Bay Area Custom home is featured in this video: http://www.billfryconstruction.com/videos/custom-cabinets/index.html

Francis Combes
Foto de cocina moderna pequeña cerrada sin isla con fregadero bajoencimera, armarios con paneles lisos, puertas de armario de madera en tonos medios, encimera de acrílico, salpicadero beige, salpicadero de azulejos de piedra, electrodomésticos con paneles y suelo de baldosas de cerámica
Foto de cocina moderna pequeña cerrada sin isla con fregadero bajoencimera, armarios con paneles lisos, puertas de armario de madera en tonos medios, encimera de acrílico, salpicadero beige, salpicadero de azulejos de piedra, electrodomésticos con paneles y suelo de baldosas de cerámica

Cucina a ferro di cavallo in ambiente di 12 mq - Render fotorealistico del progetto
Diseño de cocinas en U minimalista de tamaño medio cerrado sin isla con fregadero de doble seno, armarios con paneles lisos, puertas de armario blancas, encimera de laminado, salpicadero multicolor, salpicadero de mármol, electrodomésticos de acero inoxidable, suelo de mármol, suelo blanco y encimeras marrones
Diseño de cocinas en U minimalista de tamaño medio cerrado sin isla con fregadero de doble seno, armarios con paneles lisos, puertas de armario blancas, encimera de laminado, salpicadero multicolor, salpicadero de mármol, electrodomésticos de acero inoxidable, suelo de mármol, suelo blanco y encimeras marrones

Ejemplo de cocina comedor lineal moderna pequeña sin isla con fregadero integrado, armarios con paneles lisos, puertas de armario en acero inoxidable, encimera de cuarzo compacto, salpicadero verde, salpicadero de losas de piedra, electrodomésticos de acero inoxidable, suelo de piedra caliza, suelo beige y encimeras grises

Imagen de cocina minimalista pequeña sin isla con fregadero de un seno, puertas de armario verdes, encimera de cuarzo compacto, salpicadero gris, salpicadero de azulejos de cerámica, electrodomésticos de acero inoxidable, suelo vinílico, suelo gris y encimeras negras

This mid-size kitchen has tons of wonderful features to make it the perfect addition to any home. A matt light grey true handleless door with Aluminium rails keeps the area light and airy, leading to a spacious feel to the kitchen. This is aided by the choice of Bianco Glitter Quartz worktop, a white base with flecks of sparkle.
Hidden behind a tall cupboard is the Kessebohmer Tandem Larder Pullout. A tall set of wire shelves from top to bottom are excellent at ensuring nothing gets forgotten at the back of your cupboards.
Neff appliances are another feature of this kitchen, with an oven stack including top combination oven, Slide and Hide main oven and warming drawer. A Franke 1.5 bowl sink and Minerva 3 in 1 Boiling Water Tap enhance the functionality of this space for our clients, with Instant Boiling water ready to be utilised at the twist of a button.

Modelo de cocina blanca y madera minimalista pequeña cerrada sin isla con fregadero bajoencimera, armarios con paneles lisos, puertas de armario verdes, encimera de madera, salpicadero beige, salpicadero de azulejos de cerámica, electrodomésticos de acero inoxidable, suelo vinílico, suelo rosa y encimeras marrones

They say that first impressions count. When three sibling homeowners visited the CRL Stone showroom for inspiration for their kitchen renovation and spotted CRL Quartz Palermo, there was an instant attraction. And now that the surface is fitted in the completed room, it’s the first thing people notice when they visit.
The project in question was a bungalow extension, with an open-plan kitchen diner. With the aim of creating a modern space that looked and felt bigger, the homeowners called in their son/nephew and owner of Jones Developments Ryan, to project manage the refurb. And the family affair didn’t stop there, with Ryan’s wife Demi on hand to help supply their dream kitchen through her role at Howdens Burnley, his in laws from Stewkley Stone recommending, supplying and fabricating the CRL Quartz surfaces and Ryan’s brother-in-laws Ewan & Harrison taking care of the installation.
Choosing a quartz surface was an important element of the design, with the homeowners keen to opt for a surface that worked well with the new furniture in Fairford Pebble. “The colours work perfectly together and the rusty orange veining adds an ideal colour to the kitchen to make it look very classy and elegant,” comments Ryan.
In fact, it was the colour of the veining that attracted the siblings to CRL Quartz Palermo as soon as they saw it. The crisp white background is the perfect backdrop for the bold veining, that adds instant character and an eye-catching level of detail. “It’s something of a marmite choice to many, but we’re so happy we went with it. Being able to vein match the surface just adds to the sense of flow within the large space. The result is a very modern looking kitchen, with lots of space and storage,” Ryan explains.
Easy on the eye, installation of the surfaces was straightforward too, with all the fabrication done in advance to ensure the perfect, seamless fit. Quartz is the perfect choice for a busy family life on a practical level too, being water, heat, scratch and stain resistant and with no requirement for sealing at any stage. Palermo’s bold marble-inspired veining lends itself so well to being vein matched that Stewkley Stone were only too happy to oblige, despite the request not being part of the original brief for the project.
“The finished look is very elegant and classy, with the colour of the kitchen doors perfectly complementing the veining of Palermo,” comments Ryan. With quirky features including a Quooker tap and pull-out accessories to future-proof the space, the comfort levels are high in the completed kitchen. But the homeowners’ favourite element of the new look? “100% the quartz; it’s the first thing you see when you enter the room,” concludes Ryan.

The great traditional Italian architectural stones: Porfido, Piasentina, Cardoso. These materials have been popular since the age of antiquity due to their strength, hard-wearing resistance and at the same time their outstanding styling appeal. They are the inspiration for the IN-SIDE series. The series is named after the state-of-the-art technology with which Laminam was able to quash another paradigm of ceramic surfaces, creating a body and surface continuity in the slabs.

For our full portfolio, see https://blackandmilk.co.uk/interior-design-portfolio/

This kitchen is full of colour and pattern clashes and we love it!
This kitchen is full of tricks to make the most out of all the space. We have created a breakfast cupboard behind 2 pocket doors to give a sense of luxury to the space.
A hidden extractor is a must for us at Studio Dean, and in this property it is hidden behind the peach wooden latting.
Another feature of this space was the bench seat, added so the client could have their breakfasts in the morning in their new kitchen.
We love how playful and fun this space in!

Modern white open plan kitchen with fully integrated appliances, flat-panel handleless cabinets, and waterfall island.
French Cabinetry provides custom Europen cabinetry for your kitchens, bathrooms, and living spaces. All cabinets are manufactured and imported from Europe. We offer complimentary interior design, provide realistic renderings and breath-taking visual tours for the ultimate design experience, and develop technical plans for installation by our team.
Let's talk about your project! Our showroom is located at 3960 El Camino Real, Palo Alto, CA 94306, USA. You can check more of our portfolio and schedule a free online or showroom consultation on our website: http://www.frenchcabinetry.com.

Franke Omni Tap in Copper
Our client wanted to mix metals in this kitchen to add an industrial vibe. Paired with the textured doors and cashmere, the warm tones compliment each other well.

Modelo de cocinas en U estrecho y gris y blanco minimalista de tamaño medio cerrado sin isla con fregadero bajoencimera, armarios con paneles empotrados, puertas de armario grises, encimera de mármol, salpicadero verde, salpicadero de mármol, electrodomésticos con paneles, suelo de madera oscura, suelo negro y encimeras grises

The bivouac theme comes to life in unexpected details throughout. The entrances are designed to feel like you’re walking through a crack in a rock. The inside and outside marry together in an oustanding way.

Modelo de cocina comedor lineal minimalista grande sin isla con puertas de armario blancas, encimera de laminado, salpicadero amarillo, salpicadero de azulejos de cerámica, electrodomésticos negros, suelo gris y encimeras grises

Modelo de cocina moderna de tamaño medio cerrada sin isla con fregadero bajoencimera, armarios con paneles lisos, puertas de armario grises, encimera de cuarzo compacto, electrodomésticos con paneles, suelo de baldosas de porcelana, suelo gris y encimeras blancas

Ejemplo de cocina moderna de tamaño medio sin isla con fregadero bajoencimera, armarios estilo shaker, puertas de armario negras, encimera de mármol, salpicadero blanco, salpicadero de azulejos tipo metro, electrodomésticos de acero inoxidable, suelo de baldosas de cerámica, suelo blanco y encimeras blancas
17.408 ideas para cocinas modernas sin isla
3