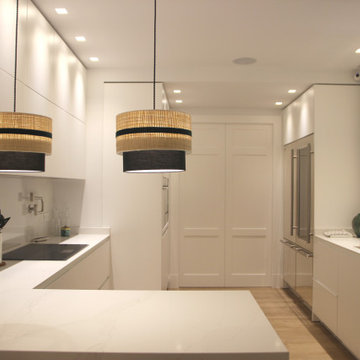96.183 ideas para cocinas modernas marrones
Filtrar por
Presupuesto
Ordenar por:Popular hoy
121 - 140 de 96.183 fotos
Artículo 1 de 3
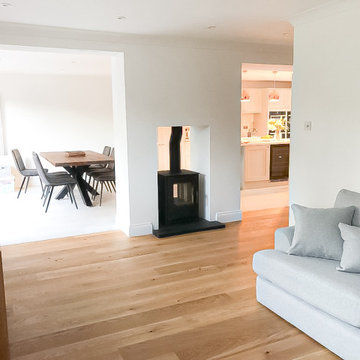
A modern open plan kitchen dining extension with white aluminium bifold doors, wood burner, tiled floor, shaker style kitchen in white with white quartz worktops - Baltic Star Build : build your future

Modern Luxe Home in North Dallas with Parisian Elements. Luxury Modern Design. Heavily black and white with earthy touches. White walls, black cabinets, open shelving, resort-like master bedroom, modern yet feminine office. Light and bright. Fiddle leaf fig. Olive tree. Performance Fabric.

ALL finished.
Modelo de cocinas en U minimalista grande sin isla con fregadero bajoencimera, armarios estilo shaker, puertas de armario amarillas, encimera de cuarcita, salpicadero blanco, salpicadero de azulejos de cerámica, electrodomésticos blancos, suelo de baldosas de porcelana, suelo blanco y encimeras grises
Modelo de cocinas en U minimalista grande sin isla con fregadero bajoencimera, armarios estilo shaker, puertas de armario amarillas, encimera de cuarcita, salpicadero blanco, salpicadero de azulejos de cerámica, electrodomésticos blancos, suelo de baldosas de porcelana, suelo blanco y encimeras grises
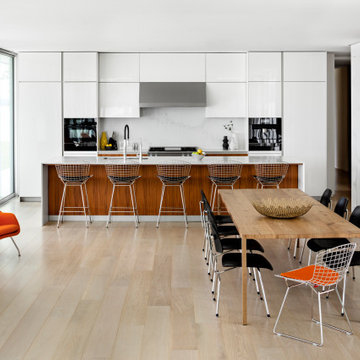
The home showcases a Snaidero WAY kitchen in Cinnamon Walnut and Reflect White High Gloss Lacquer that boasts Miele appliances. Photographer: Jennifer Hughes, Photographer LLC

photography: Viktor Ramos
Foto de cocina comedor minimalista grande con fregadero bajoencimera, armarios con paneles lisos, puertas de armario de madera clara, encimera de cuarzo compacto, salpicadero blanco, salpicadero de losas de piedra, electrodomésticos de acero inoxidable, suelo de madera clara, una isla y encimeras blancas
Foto de cocina comedor minimalista grande con fregadero bajoencimera, armarios con paneles lisos, puertas de armario de madera clara, encimera de cuarzo compacto, salpicadero blanco, salpicadero de losas de piedra, electrodomésticos de acero inoxidable, suelo de madera clara, una isla y encimeras blancas
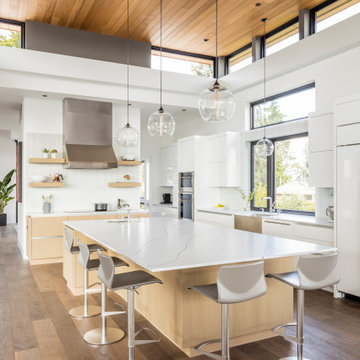
Modelo de cocinas en L moderna grande abierta con fregadero sobremueble, armarios con paneles lisos, puertas de armario blancas, encimera de mármol, salpicadero blanco, salpicadero de azulejos de vidrio, electrodomésticos con paneles, suelo de madera en tonos medios, una isla, suelo marrón y encimeras blancas
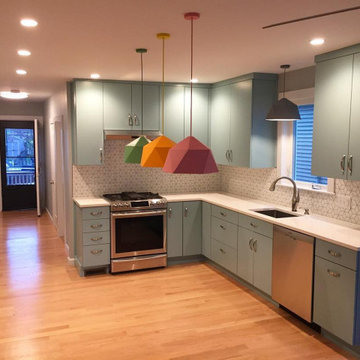
Foto de cocina moderna de tamaño medio sin isla con fregadero bajoencimera, armarios con paneles lisos, puertas de armario azules, encimera de mármol, salpicadero multicolor, salpicadero de azulejos de cerámica, electrodomésticos de acero inoxidable, suelo de madera clara, suelo beige y encimeras blancas

For a single woman working in downtown San Francisco, we were tasked with remodeling her 500 sq.ft. Victorian garden condo. We brought in more light by enlarging most of the openings to the rear and adding a sliding glass door in the kitchen. The kitchen features custom zebrawood cabinets, CaesarStone counters, stainless steel appliances and a large, deep square sink. The bathroom features a wall-hung Duravit vanity and toilet, recessed lighting, custom, built-in medicine cabinets and geometric glass tile. Wood tones in the kitchen and bath add a note of warmth to the clean modern lines. We designed a soft blue custom desk/tv unit and white bookshelves in the living room to make the most out of the space available. A modern JØTUL fireplace stove heats the space stylishly. We replaced all of the Victorian trim throughout with clean, modern trim and organized the ducts and pipes into soffits to create as orderly look as possible with the existing conditions.

This luxurious kitchen remodel by our Lafayette studio is a masterpiece of modern design. The beautiful and functional space boasts sleek and stylish custom cabinetry, high-end appliances, and luxurious finishes. The island provides ample space for meal prep and entertaining. We also added plenty of storage space to optimize functionality. With its luxurious blend of form and function, this kitchen is a fabulous place for cooking and entertaining.
---
Project by Douglah Designs. Their Lafayette-based design-build studio serves San Francisco's East Bay areas, including Orinda, Moraga, Walnut Creek, Danville, Alamo Oaks, Diablo, Dublin, Pleasanton, Berkeley, Oakland, and Piedmont.
For more about Douglah Designs, click here: http://douglahdesigns.com/

In our world of kitchen design, it’s lovely to see all the varieties of styles come to life. From traditional to modern, and everything in between, we love to design a broad spectrum. Here, we present a two-tone modern kitchen that has used materials in a fresh and eye-catching way. With a mix of finishes, it blends perfectly together to create a space that flows and is the pulsating heart of the home.
With the main cooking island and gorgeous prep wall, the cook has plenty of space to work. The second island is perfect for seating – the three materials interacting seamlessly, we have the main white material covering the cabinets, a short grey table for the kids, and a taller walnut top for adults to sit and stand while sipping some wine! I mean, who wouldn’t want to spend time in this kitchen?!
Cabinetry
With a tuxedo trend look, we used Cabico Elmwood New Haven door style, walnut vertical grain in a natural matte finish. The white cabinets over the sink are the Ventura MDF door in a White Diamond Gloss finish.
Countertops
The white counters on the perimeter and on both islands are from Caesarstone in a Frosty Carrina finish, and the added bar on the second countertop is a custom walnut top (made by the homeowner!) with a shorter seated table made from Caesarstone’s Raw Concrete.
Backsplash
The stone is from Marble Systems from the Mod Glam Collection, Blocks – Glacier honed, in Snow White polished finish, and added Brass.
Fixtures
A Blanco Precis Silgranit Cascade Super Single Bowl Kitchen Sink in White works perfect with the counters. A Waterstone transitional pulldown faucet in New Bronze is complemented by matching water dispenser, soap dispenser, and air switch. The cabinet hardware is from Emtek – their Trinity pulls in brass.
Appliances
The cooktop, oven, steam oven and dishwasher are all from Miele. The dishwashers are paneled with cabinetry material (left/right of the sink) and integrate seamlessly Refrigerator and Freezer columns are from SubZero and we kept the stainless look to break up the walnut some. The microwave is a counter sitting Panasonic with a custom wood trim (made by Cabico) and the vent hood is from Zephyr.

Gunnar W
Diseño de cocina minimalista grande con fregadero sobremueble, armarios estilo shaker, puertas de armario blancas, encimera de cuarcita, salpicadero verde, salpicadero de azulejos de cerámica, electrodomésticos negros, suelo de cemento, una isla, suelo negro y encimeras blancas
Diseño de cocina minimalista grande con fregadero sobremueble, armarios estilo shaker, puertas de armario blancas, encimera de cuarcita, salpicadero verde, salpicadero de azulejos de cerámica, electrodomésticos negros, suelo de cemento, una isla, suelo negro y encimeras blancas
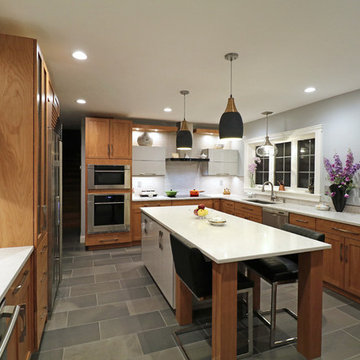
An elegant modern kitchen designed for a customer in Worcester Ma. We use the ultralux light gray finish with Red birch solid wood doors in Golden stain.
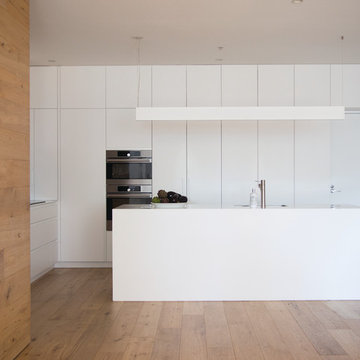
Clever re-configuration was integral in the transformation of this generic apartment kitchen into a generous, ‘house-sized’ entertaining area. The lightbulb moment was to ‘waste’ space in order to create more – by pulling the kitchen joinery forward, a previously blank wall and awkwardly sized cupboards became an expanse of sleek, maximised storage, with deep drawers and built-in elements. The new kitchen system allowed us to treat the whole 5.3m wide apartment as ‘kitchen’, giving the clients – serious cooks and entertainers – a 2.5m island bench, that simultaneously works as a partition between the kitchen and dining/living areas. The cooktop was liberated from the back wall, finding a new position that allows the cook to interact with guests without turning around. Bathed in Corian, the rangehood merges seamlessly into the splashback, bench tops and sides, creating a visual and tactile flow from one area to another.
From this island bench ‘cockpit’, a beautiful expanse of new oak, engineered-timber floors stretches out into the dining and living areas, continuing up and around the re-configured ‘snug’ that houses the study. The rich warmth of this private space offsets the sleek whiteness of the kitchen and living areas, and allows for privacy while retaining visual connection to the other spaces.
Small spaces can be fantastic, and maximizing the functionality of every component in this home was a satisfying challenge.
Photography: Nexus Designs

撮影:小川重雄
Modelo de cocinas en L moderna abierta con fregadero de un seno, armarios con paneles lisos, puertas de armario negras, encimera de acero inoxidable, península y suelo gris
Modelo de cocinas en L moderna abierta con fregadero de un seno, armarios con paneles lisos, puertas de armario negras, encimera de acero inoxidable, península y suelo gris

This ranch was a complete renovation! We took it down to the studs and redesigned the space for this young family. We opened up the main floor to create a large kitchen with two islands and seating for a crowd and a dining nook that looks out on the beautiful front yard. We created two seating areas, one for TV viewing and one for relaxing in front of the bar area. We added a new mudroom with lots of closed storage cabinets, a pantry with a sliding barn door and a powder room for guests. We raised the ceilings by a foot and added beams for definition of the spaces. We gave the whole home a unified feel using lots of white and grey throughout with pops of orange to keep it fun.
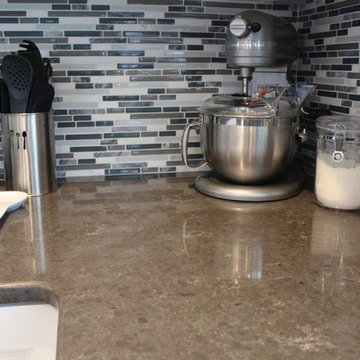
A sleek, yet simple South Plainfield, NJ kitchen. A beautiful gray quartz countertop compliments the white cabinets and the white and gray tiled backsplash to make this kitchen pop!
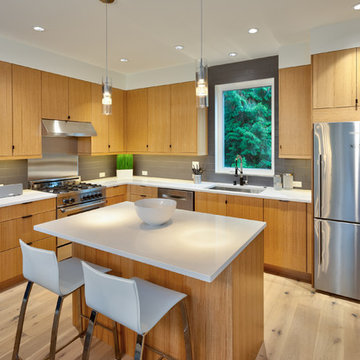
Travis Lawton
Imagen de cocina comedor minimalista de tamaño medio con fregadero bajoencimera, armarios con paneles lisos, puertas de armario de madera clara, encimera de cuarzo compacto, salpicadero verde, salpicadero de azulejos de cerámica, electrodomésticos de acero inoxidable, suelo de madera en tonos medios, una isla y encimeras blancas
Imagen de cocina comedor minimalista de tamaño medio con fregadero bajoencimera, armarios con paneles lisos, puertas de armario de madera clara, encimera de cuarzo compacto, salpicadero verde, salpicadero de azulejos de cerámica, electrodomésticos de acero inoxidable, suelo de madera en tonos medios, una isla y encimeras blancas

Modelo de cocinas en L moderna grande con fregadero bajoencimera, armarios con paneles lisos, puertas de armario de madera en tonos medios, encimera de cuarcita, electrodomésticos de acero inoxidable, suelo de madera clara, una isla, suelo beige y encimeras blancas
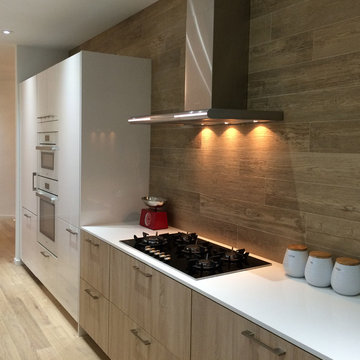
SieMatic Cabinetry in Lotus White Gloss Laminate at Tall cabinets and Wild Grey Oak Laminate at Base cabinets.
Ejemplo de cocina comedor lineal minimalista de tamaño medio con fregadero bajoencimera, armarios con paneles lisos, puertas de armario blancas, encimera de cuarzo compacto, salpicadero marrón, suelo de madera clara, una isla, suelo beige, encimeras blancas y electrodomésticos con paneles
Ejemplo de cocina comedor lineal minimalista de tamaño medio con fregadero bajoencimera, armarios con paneles lisos, puertas de armario blancas, encimera de cuarzo compacto, salpicadero marrón, suelo de madera clara, una isla, suelo beige, encimeras blancas y electrodomésticos con paneles
96.183 ideas para cocinas modernas marrones
7
