860 ideas para cocinas modernas con salpicadero amarillo
Filtrar por
Presupuesto
Ordenar por:Popular hoy
41 - 60 de 860 fotos
Artículo 1 de 3
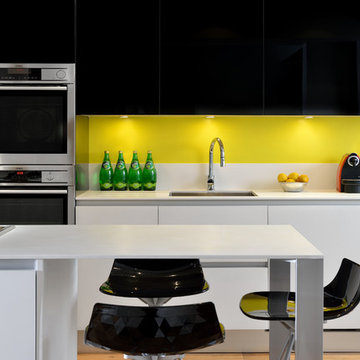
Upside Development completed this Interior contemporary remodeling project in Sherwood Park. Located in core midtown, this detached 2 story brick home has seen it’s share of renovations in the past. With a 15-year-old rear addition and 90’s kitchen, it was time to upgrade again. This home needed a major facelift from the multiple layers of past renovations.
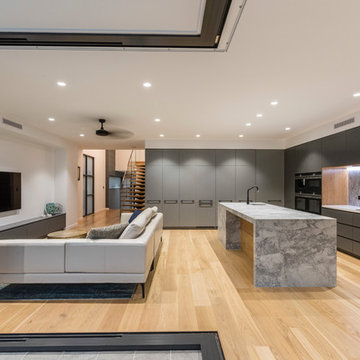
Kitchen and family area
Diseño de cocina moderna de tamaño medio abierta con fregadero bajoencimera, armarios abiertos, puertas de armario grises, encimera de mármol, salpicadero amarillo, salpicadero de mármol, electrodomésticos negros, suelo de madera clara, una isla, suelo beige y encimeras blancas
Diseño de cocina moderna de tamaño medio abierta con fregadero bajoencimera, armarios abiertos, puertas de armario grises, encimera de mármol, salpicadero amarillo, salpicadero de mármol, electrodomésticos negros, suelo de madera clara, una isla, suelo beige y encimeras blancas
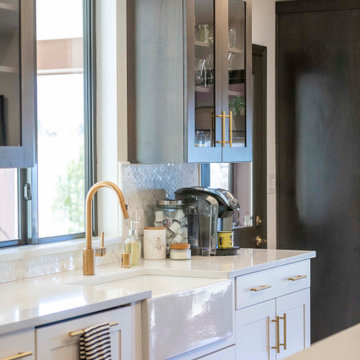
This beautiful kitchen was expanded by knocking down several walls to open up the entire area including the den, dining room, kitchen and living room.
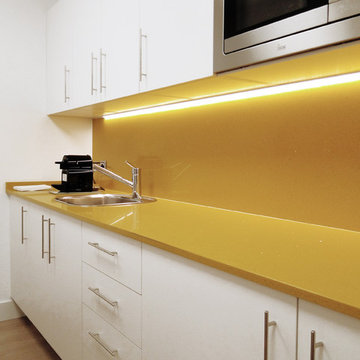
Proyecto para El Corte Ingles División Empresas
Modelo de cocina minimalista con salpicadero amarillo
Modelo de cocina minimalista con salpicadero amarillo
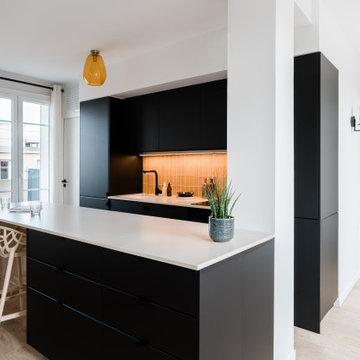
La cloison existante entre le séjour et la chambre initiale a été déposée pour agrandir au maximum la pièce de vie et créer une cuisine ouverte sur le salon avec îlot central, idéale pour accueillir famille et amis. On craque totalement pour la faïence effet zellige doré, le plan de travail en quartz Faro White ainsi que les détails des poignées en liseret noir de Poignées & Boutons.
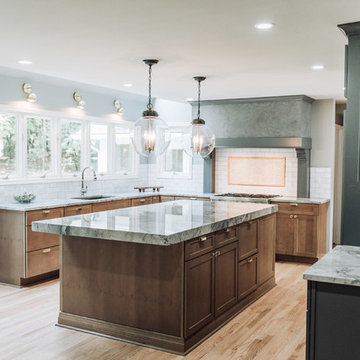
Foto de cocina lineal moderna de tamaño medio con despensa, fregadero bajoencimera, armarios estilo shaker, puertas de armario grises, encimera de cuarcita, salpicadero amarillo, salpicadero de azulejos de porcelana, electrodomésticos con paneles, suelo de madera clara, una isla, suelo beige y encimeras grises
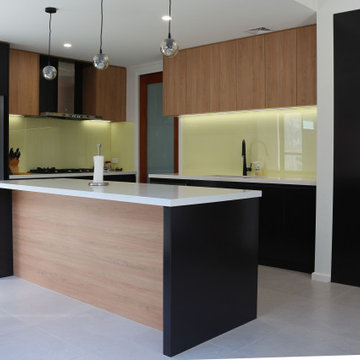
Custom designed two tone kitchen
Modelo de cocina moderna grande abierta con fregadero bajoencimera, armarios con paneles lisos, puertas de armario marrones, encimera de cuarzo compacto, salpicadero amarillo, salpicadero de vidrio templado, electrodomésticos negros, dos o más islas, suelo gris y encimeras blancas
Modelo de cocina moderna grande abierta con fregadero bajoencimera, armarios con paneles lisos, puertas de armario marrones, encimera de cuarzo compacto, salpicadero amarillo, salpicadero de vidrio templado, electrodomésticos negros, dos o más islas, suelo gris y encimeras blancas
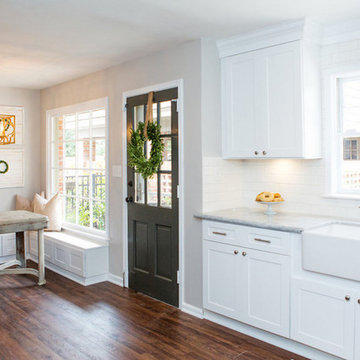
Photography by DiAnna Paulk
Imagen de cocina comedor minimalista con armarios estilo shaker, puertas de armario blancas, encimera de mármol, salpicadero amarillo, salpicadero de azulejos tipo metro, fregadero sobremueble, suelo de madera oscura y suelo marrón
Imagen de cocina comedor minimalista con armarios estilo shaker, puertas de armario blancas, encimera de mármol, salpicadero amarillo, salpicadero de azulejos tipo metro, fregadero sobremueble, suelo de madera oscura y suelo marrón
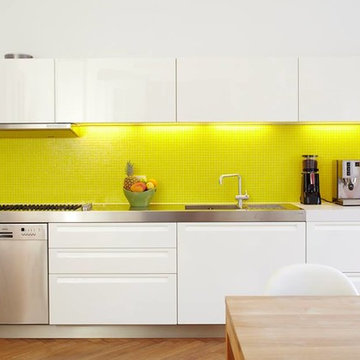
This modern kitchen has a splash of color with this yellow glass mosaic backsplash. The color is 202 and is 3/4"x3/4". There are many colors to choose from and you can even make custom mixes to match your decor.
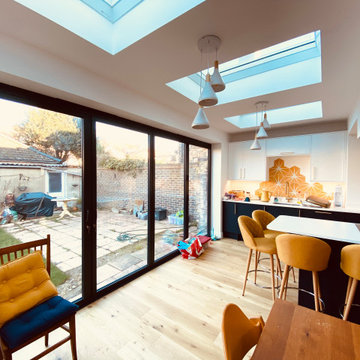
Single storey extension in Portslade, constructed under permitted development rights. This modest extension has transformed the existing kitchen-dining area in to a light bright family space, now the focal point of the home

We love the clean and crisp lines of this beautiful German manufactured kitchen in Hither Green. The inclusion of the peninsular island which houses the Siemens induction hob, creates much needed additional work top space and is a lovely sociable way to cook and entertain. The completely floor to ceiling cabinets, not only look stunning but maximise the storage space available. The combination of the warm oak Nebraska doors, wooden floor and yellow glass splash back compliment the matt white lacquer doors perfectly and bring a lovely warmth to this open plan kitchen space.
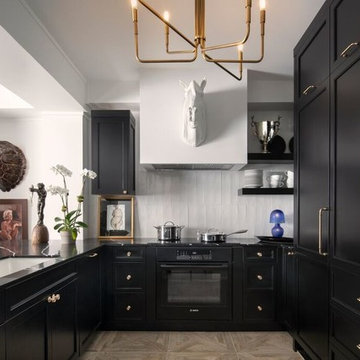
Black kitchen on white walls makes this elegant space stand out.
Photo Credit: Stephen Allen Photography
Imagen de cocina moderna grande con armarios con paneles lisos, puertas de armario negras, encimera de cuarcita, salpicadero amarillo, península y encimeras negras
Imagen de cocina moderna grande con armarios con paneles lisos, puertas de armario negras, encimera de cuarcita, salpicadero amarillo, península y encimeras negras
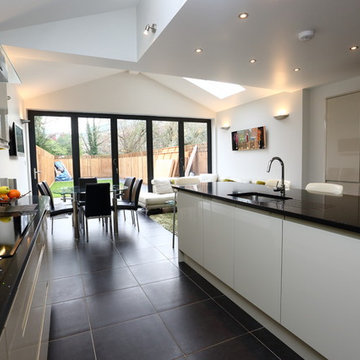
We had to be careful on this project because our client cuts Kevin's hair! They had already had the loft conversion carried out by a loft conversion company but were looking for someone to build the extension. When presented with the plans, Kevin was horrified to see what a terrible use of space there was and immediately persuaded the clients to pay for a session with a fantastic local architect, who massively improved the scheme with the movement of a few walls. For this project Kevin had to "invent" fixed panes of roof lights complete with self-designed and installed gutter system as the extremely expensive fixed lights the architect had required were uneconomical based on the project value. In keeping with refusing to use artificial roof slates, the ground floor extension is fully slated and has a seamless aluminium gutter fitted for a very clean appearance. Using our in-house brick matching expert Robert, we were able to almost identically match the bricks and, if you look at the loft conversion, you will see what happens when you don't pay attention to detail like this. Inside we fitted a brand new kitchen over underfloor heating and a utility room with a downstairs wc, but the most striking feature can be seen in the photos and this is the 6-pane bi-fold door system. Once again, we were blessed with a client with good taste in design and everything she has chosen hugely complements the excellent building work.
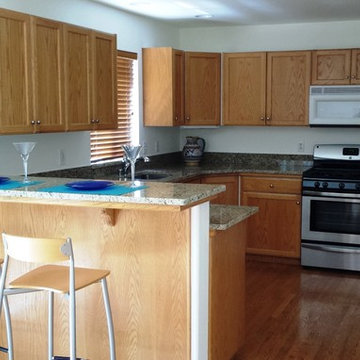
Front view from the dining area of the overall kitchen layout - featuring countertops in Giallo Ornamentale Granite with 4" high backsplash, eased edges, faucet hole, window sill, and bar counter.
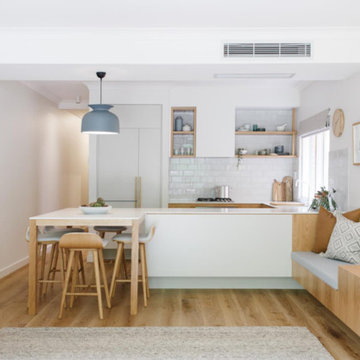
Interior Designer Fabrikate
Foto de cocina minimalista pequeña con fregadero bajoencimera, armarios con paneles empotrados, puertas de armario de madera clara, encimera de laminado, salpicadero amarillo, salpicadero de azulejos tipo metro, electrodomésticos de acero inoxidable, suelo de madera en tonos medios, una isla, suelo marrón y encimeras blancas
Foto de cocina minimalista pequeña con fregadero bajoencimera, armarios con paneles empotrados, puertas de armario de madera clara, encimera de laminado, salpicadero amarillo, salpicadero de azulejos tipo metro, electrodomésticos de acero inoxidable, suelo de madera en tonos medios, una isla, suelo marrón y encimeras blancas
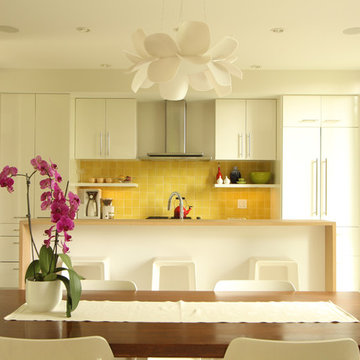
This white high gloss kitchen with it's bright yellow backsplash really make this modern kitchen feel warm instead of sterile. The raised top is made out of white oat that is mitred at the corners to waterfall the concrete floor.
Photo: Erica Weaver
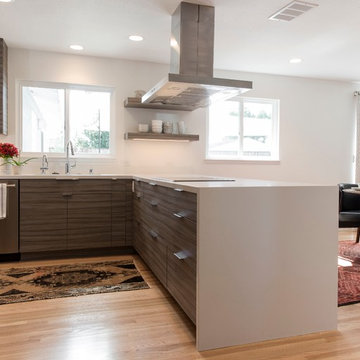
Photographer: Spencer Toy. Project Designer: Charlotte Tully, UDCP.
Installed upon these custom cabinets is low-maintenance Organic White Caesarstone quartz which caps the peninsula in a stunning waterfall edge. This crisp slab reflects light while simultaneously allowing the cabinets to shine.
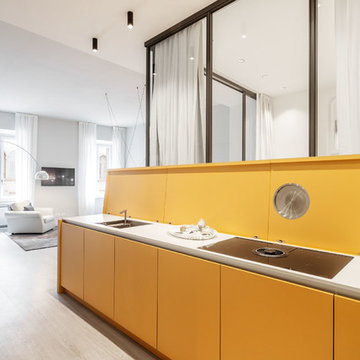
Foto de cocina comedor lineal minimalista sin isla con fregadero bajoencimera, armarios con paneles lisos, puertas de armario amarillas, salpicadero amarillo, suelo de madera clara, encimeras blancas y suelo beige
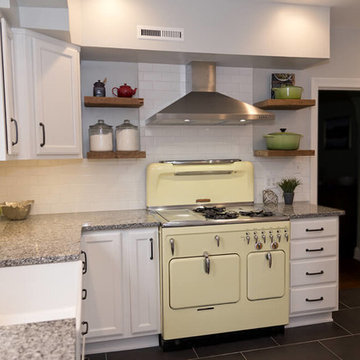
This kitchen is a perfect mix of vintage & modern. Homeowners, Arthur and Karen M, already had the vintage stove and they wanted “to modernize the kitchen without making the stove look completely out of place.” Karen thought the farm sink and reclaimed wood shelves would help. She knew she wanted grey granite counters with white cabinetry and an additional oven since the one in the vintage stove is tiny. Our designer took this kitchen from dark and dated to new and bright, showcasing the beauty of the vintage piece.
Cabinets: Allwood Maple-Ivory
Hardware: Bremen-Gun Metal-Pulls
Countertop: Granite-Azul Platino
Backsplash: Interceramic-Ultra White Gloss
Flooring: Extrema II glazed porcelain-Black-Silver Grout
Sink: Blanco-Apron/Farm-White, Faucet: Delta w/pull down spray
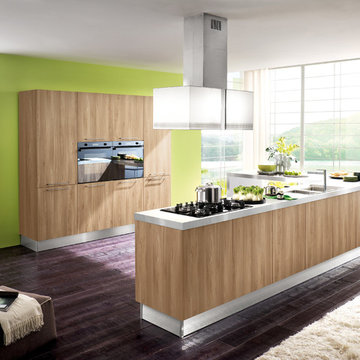
Despite it shows itself with simplicity and pure linearity, the peculiarities of Simplicia are multiple and all determinants, to reveal an immense creative character. A constructive modularity of remarkable compositional flexibility allows customizations of great aesthetic functional innovation, thanks to the strong contribution of a targeted range of colors: matte finish doors with ABS edging to match the color CONFETTO, SABBIA, CANAPA, LAVAGNA and wood finishes TABACCO, CENERE, OLMO, DAMA, CONCHIGLIA, LONDRA and NATURALE with pore synchronized. To theseare added also a complete set of attachments multi-purpose, together with electric appliances and hoods of high technology.
860 ideas para cocinas modernas con salpicadero amarillo
3