9.187 ideas para cocinas modernas con puertas de armario negras
Filtrar por
Presupuesto
Ordenar por:Popular hoy
61 - 80 de 9187 fotos
Artículo 1 de 3

On vous présente, un projet de rénovation complète d'une maison sur l'Isle Adam.
tout à été refait dans cette habitation de l'électricité et la plomberie, en passant par l'aménagement des différentes pièces; chambres, cuisine, salle de bains, salon, entrée, etc.

This Los Altos kitchen features cabinets from Aran Cucine’s Bijou collection in Gefilte matte glass, with upper wall cabinets in white matte glass. The massive island, with a white granite countertop fabricated by Bay StoneWorks, features large drawers with Blum Intivo custom interiors on the working side, and Stop Sol glass cabinets with an aluminum frame on the front of the island. A bronze glass tile backsplash and bronze lamps over the island add color and texture to the otherwise black and white kitchen. Appliances from Miele and a sink by TopZero complete the project.

Elegant and minimalist kitchen in classic marble and soft dark tones.
The Balmoral House is located within the lower north-shore suburb of Balmoral. The site presents many difficulties being wedged shaped, on the low side of the street, hemmed in by two substantial existing houses and with just half the land area of its neighbours. Where previously the site would have enjoyed the benefits of a sunny rear yard beyond the rear building alignment, this is no longer the case with the yard having been sold-off to the neighbours.
Our design process has been about finding amenity where on first appearance there appears to be little.
The design stems from the first key observation, that the view to Middle Harbour is better from the lower ground level due to the height of the canopy of a nearby angophora that impedes views from the first floor level. Placing the living areas on the lower ground level allowed us to exploit setback controls to build closer to the rear boundary where oblique views to the key local features of Balmoral Beach and Rocky Point Island are best.
This strategy also provided the opportunity to extend these spaces into gardens and terraces to the limits of the site, maximising the sense of space of the 'living domain'. Every part of the site is utilised to create an array of connected interior and exterior spaces
The planning then became about ordering these living volumes and garden spaces to maximise access to view and sunlight and to structure these to accommodate an array of social situations for our Client’s young family. At first floor level, the garage and bedrooms are composed in a linear block perpendicular to the street along the south-western to enable glimpses of district views from the street as a gesture to the public realm. Critical to the success of the house is the journey from the street down to the living areas and vice versa. A series of stairways break up the journey while the main glazed central stair is the centrepiece to the house as a light-filled piece of sculpture that hangs above a reflecting pond with pool beyond.
The architecture works as a series of stacked interconnected volumes that carefully manoeuvre down the site, wrapping around to establish a secluded light-filled courtyard and terrace area on the north-eastern side. The expression is 'minimalist modern' to avoid visually complicating an already dense set of circumstances. Warm natural materials including off-form concrete, neutral bricks and blackbutt timber imbue the house with a calm quality whilst floor to ceiling glazing and large pivot and stacking doors create light-filled interiors, bringing the garden inside.
In the end the design reverses the obvious strategy of an elevated living space with balcony facing the view. Rather, the outcome is a grounded compact family home sculpted around daylight, views to Balmoral and intertwined living and garden spaces that satisfy the social needs of a growing young family.
Photo Credit: Katherine Lu
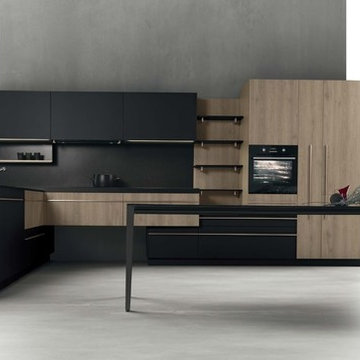
Oak and Matte Black, with our beautiful LINEAR handles
Modelo de cocinas en L minimalista de tamaño medio abierta con fregadero encastrado, armarios con paneles lisos, puertas de armario negras, encimera de cuarzo compacto, electrodomésticos negros, suelo de cemento, suelo gris y encimeras negras
Modelo de cocinas en L minimalista de tamaño medio abierta con fregadero encastrado, armarios con paneles lisos, puertas de armario negras, encimera de cuarzo compacto, electrodomésticos negros, suelo de cemento, suelo gris y encimeras negras
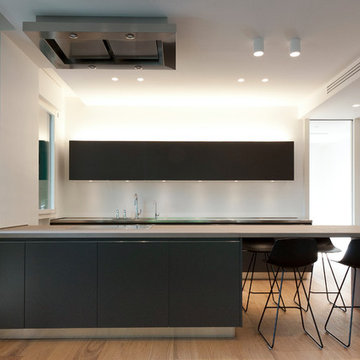
foto Christian Balla
Diseño de cocina moderna con encimera de acero inoxidable, armarios con paneles lisos, puertas de armario negras, península, electrodomésticos negros, suelo de madera clara y suelo beige
Diseño de cocina moderna con encimera de acero inoxidable, armarios con paneles lisos, puertas de armario negras, península, electrodomésticos negros, suelo de madera clara y suelo beige
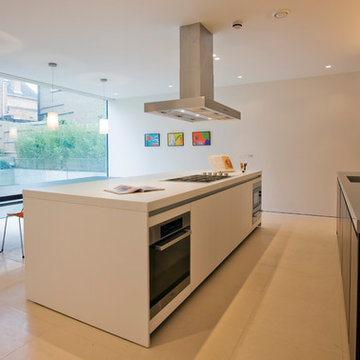
Diseño de cocina comedor lineal minimalista de tamaño medio con armarios con paneles lisos, puertas de armario negras, electrodomésticos de acero inoxidable y una isla
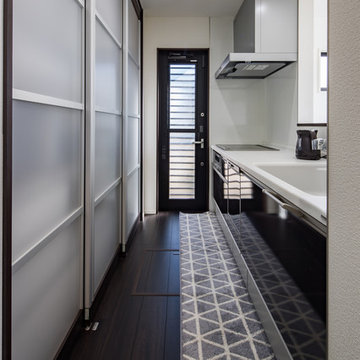
キッチンの背面収納でスッキリとした印象に
Modelo de cocina lineal minimalista abierta con una isla, suelo marrón, fregadero integrado, armarios con paneles lisos, puertas de armario negras y suelo de madera oscura
Modelo de cocina lineal minimalista abierta con una isla, suelo marrón, fregadero integrado, armarios con paneles lisos, puertas de armario negras y suelo de madera oscura
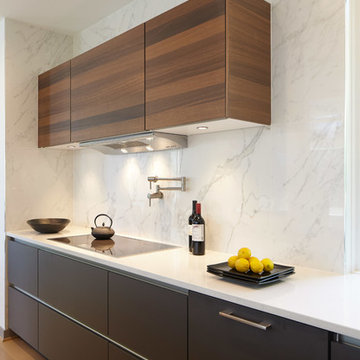
SieMatic Cabinetry in Smoked Oak Wood Veneer at Uppers and Island fronts and Graphite Grey Similaque Matt at Tall cabinets and Base cabinets.
Diseño de cocina moderna grande con electrodomésticos con paneles, suelo de madera clara, una isla, fregadero bajoencimera, armarios con paneles lisos, suelo beige, puertas de armario negras, encimera de acrílico, salpicadero blanco, salpicadero de azulejos de porcelana y encimeras blancas
Diseño de cocina moderna grande con electrodomésticos con paneles, suelo de madera clara, una isla, fregadero bajoencimera, armarios con paneles lisos, suelo beige, puertas de armario negras, encimera de acrílico, salpicadero blanco, salpicadero de azulejos de porcelana y encimeras blancas
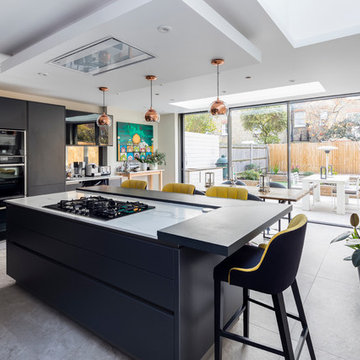
Chris Snook
Modelo de cocina comedor moderna de tamaño medio con armarios con paneles lisos, puertas de armario negras, una isla y suelo gris
Modelo de cocina comedor moderna de tamaño medio con armarios con paneles lisos, puertas de armario negras, una isla y suelo gris

Grey Mirror from UGM's uQuartz collection! All uQuartz products are backed by a 15 year warranty.
Diseño de cocina minimalista de tamaño medio abierta con armarios con paneles lisos, puertas de armario negras, encimera de cuarcita, electrodomésticos de acero inoxidable, suelo de mármol y una isla
Diseño de cocina minimalista de tamaño medio abierta con armarios con paneles lisos, puertas de armario negras, encimera de cuarcita, electrodomésticos de acero inoxidable, suelo de mármol y una isla
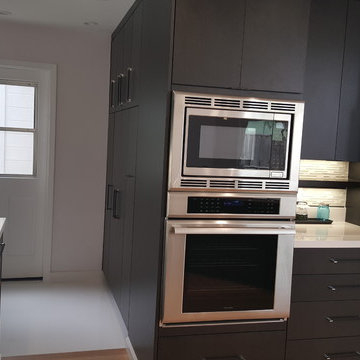
Imagen de cocina moderna de tamaño medio con fregadero bajoencimera, armarios con paneles lisos, puertas de armario negras, encimera de cuarzo compacto, salpicadero verde, salpicadero de azulejos de vidrio, electrodomésticos de acero inoxidable, suelo de madera clara, península y suelo marrón
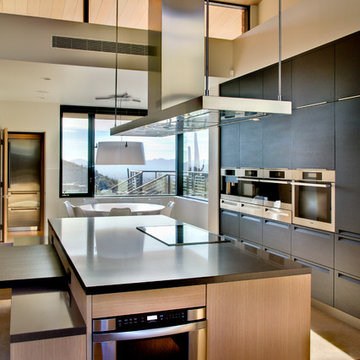
William Lesch Photography
Ejemplo de cocina minimalista extra grande con fregadero bajoencimera, armarios con paneles lisos, puertas de armario negras, encimera de cuarzo compacto, electrodomésticos de acero inoxidable y una isla
Ejemplo de cocina minimalista extra grande con fregadero bajoencimera, armarios con paneles lisos, puertas de armario negras, encimera de cuarzo compacto, electrodomésticos de acero inoxidable y una isla

Imagen de cocinas en L moderna de tamaño medio abierta con fregadero bajoencimera, armarios con paneles lisos, puertas de armario negras, encimera de cuarcita, salpicadero azul, salpicadero de azulejos tipo metro, electrodomésticos de acero inoxidable, suelo de madera en tonos medios, una isla, suelo marrón y encimeras blancas

The Vine Studio
Foto de cocina minimalista de tamaño medio con despensa, armarios estilo shaker, puertas de armario negras, encimera de mármol, salpicadero blanco, salpicadero de mármol, suelo de madera clara y encimeras blancas
Foto de cocina minimalista de tamaño medio con despensa, armarios estilo shaker, puertas de armario negras, encimera de mármol, salpicadero blanco, salpicadero de mármol, suelo de madera clara y encimeras blancas
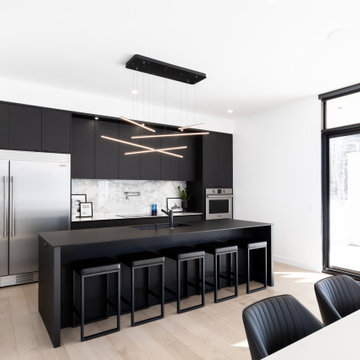
Clean cut, modern, and magnificent!
Rochon custom made black flat panel cabinets and center island set the tone for this open and airy contemporary kitchen and great room. The island lights add a touch of whimsical . The kitchen also features an extra large Frigidaire refrigerator and freezer and wall oven.
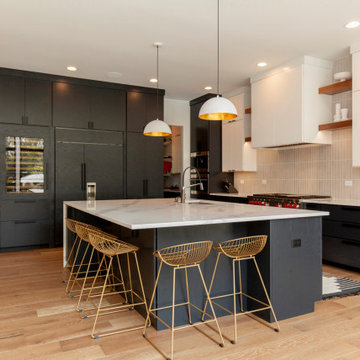
This black and white kitchen makes quite a statement with its sleek sophisticated and clean lines.
Photos: Jody Kmetz
Imagen de cocina minimalista grande con fregadero bajoencimera, armarios con paneles lisos, puertas de armario negras, encimera de cuarzo compacto, salpicadero beige, salpicadero de azulejos tipo metro, electrodomésticos con paneles, suelo de madera clara, una isla, suelo marrón y encimeras blancas
Imagen de cocina minimalista grande con fregadero bajoencimera, armarios con paneles lisos, puertas de armario negras, encimera de cuarzo compacto, salpicadero beige, salpicadero de azulejos tipo metro, electrodomésticos con paneles, suelo de madera clara, una isla, suelo marrón y encimeras blancas
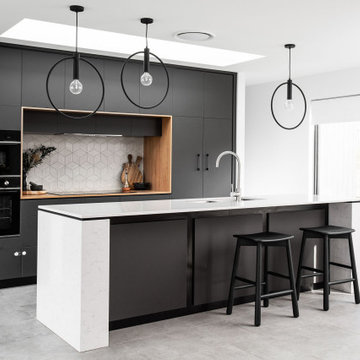
Ejemplo de cocina moderna con una isla, fregadero de doble seno, armarios con paneles lisos, puertas de armario negras, salpicadero blanco, electrodomésticos con paneles, suelo de cemento, suelo gris y encimeras blancas

At 66 stories and nearly 800 feet tall, Architect Sir David Adjaye’s first New York City high-rise tower is an important contribution to the New York City skyline. 130 William’s hand-cast concrete facade creates a striking form against the cityscape of Lower Manhattan.
Open-plan kitchens are characterized by custom Pedini Italian millwork and cabinetry, state-of-the-art Gaggenau appliances and cantilevered marble countertops.
Elegant Salvatori Italian marble highlights residence bathrooms featuring spacious walk-in showers, soaking tubs, custom Pedini Italian vanities, and illuminated medicine cabinets.
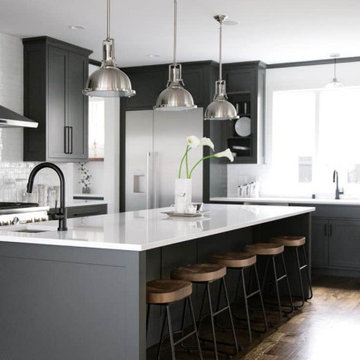
Diseño de cocinas en U minimalista cerrado con fregadero bajoencimera, armarios estilo shaker, puertas de armario negras, salpicadero blanco, salpicadero de azulejos tipo metro, electrodomésticos de acero inoxidable, suelo de madera en tonos medios, una isla, suelo marrón y encimeras blancas

Fotos by Volker Renner
Modelo de cocina comedor moderna grande con armarios con paneles lisos, puertas de armario negras, salpicadero negro, electrodomésticos negros, una isla, encimeras negras, fregadero de un seno, encimera de cemento, suelo de madera en tonos medios y suelo marrón
Modelo de cocina comedor moderna grande con armarios con paneles lisos, puertas de armario negras, salpicadero negro, electrodomésticos negros, una isla, encimeras negras, fregadero de un seno, encimera de cemento, suelo de madera en tonos medios y suelo marrón
9.187 ideas para cocinas modernas con puertas de armario negras
4