268 ideas para cocinas costeras con puertas de armario negras
Filtrar por
Presupuesto
Ordenar por:Popular hoy
1 - 20 de 268 fotos

This coastal, contemporary Tiny Home features a warm yet industrial style kitchen with stainless steel counters and husky tool drawers with black cabinets. the silver metal counters are complimented by grey subway tiling as a backsplash against the warmth of the locally sourced curly mango wood windowsill ledge. I mango wood windowsill also acts as a pass-through window to an outdoor bar and seating area on the deck. Entertaining guests right from the kitchen essentially makes this a wet-bar. LED track lighting adds the right amount of accent lighting and brightness to the area. The window is actually a french door that is mirrored on the opposite side of the kitchen. This kitchen has 7-foot long stainless steel counters on either end. There are stainless steel outlet covers to match the industrial look. There are stained exposed beams adding a cozy and stylish feeling to the room. To the back end of the kitchen is a frosted glass pocket door leading to the bathroom. All shelving is made of Hawaiian locally sourced curly mango wood. A stainless steel fridge matches the rest of the style and is built-in to the staircase of this tiny home. Dish drying racks are hung on the wall to conserve space and reduce clutter.

Warren Reed Photography
Ejemplo de cocina marinera grande abierta con fregadero bajoencimera, puertas de armario negras, salpicadero negro, salpicadero con mosaicos de azulejos, electrodomésticos de acero inoxidable, una isla, encimeras blancas, armarios con paneles lisos, suelo de madera en tonos medios, suelo marrón y encimera de cuarzo compacto
Ejemplo de cocina marinera grande abierta con fregadero bajoencimera, puertas de armario negras, salpicadero negro, salpicadero con mosaicos de azulejos, electrodomésticos de acero inoxidable, una isla, encimeras blancas, armarios con paneles lisos, suelo de madera en tonos medios, suelo marrón y encimera de cuarzo compacto
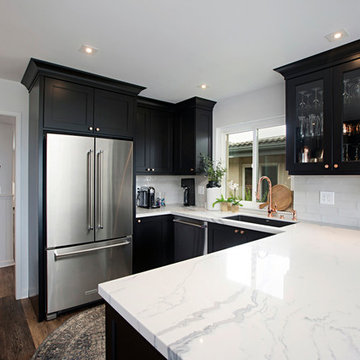
Previewfirst.com
Modelo de cocina marinera pequeña con fregadero bajoencimera, armarios con paneles empotrados, puertas de armario negras, encimera de cuarzo compacto, salpicadero blanco, salpicadero de azulejos de cerámica, electrodomésticos de acero inoxidable, suelo laminado, península y suelo gris
Modelo de cocina marinera pequeña con fregadero bajoencimera, armarios con paneles empotrados, puertas de armario negras, encimera de cuarzo compacto, salpicadero blanco, salpicadero de azulejos de cerámica, electrodomésticos de acero inoxidable, suelo laminado, península y suelo gris
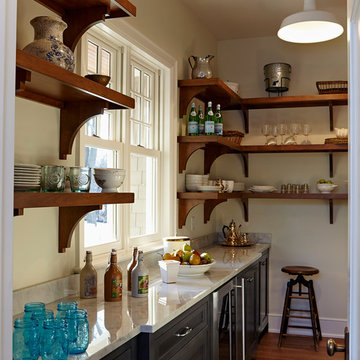
Imagen de cocina marinera con armarios con paneles empotrados, puertas de armario negras, electrodomésticos de acero inoxidable y suelo de madera en tonos medios

A beautiful mix of clean stainless steel and warm mango wood creates a stylish and practical kitchen space.
This coastal, contemporary Tiny Home features a warm yet industrial style kitchen with stainless steel counters and husky tool drawers with black cabinets. the silver metal counters are complimented by grey subway tiling as a backsplash against the warmth of the locally sourced curly mango wood windowsill ledge. I mango wood windowsill also acts as a pass-through window to an outdoor bar and seating area on the deck. Entertaining guests right from the kitchen essentially makes this a wet-bar. LED track lighting adds the right amount of accent lighting and brightness to the area. The window is actually a french door that is mirrored on the opposite side of the kitchen. This kitchen has 7-foot long stainless steel counters on either end. There are stainless steel outlet covers to match the industrial look. There are stained exposed beams adding a cozy and stylish feeling to the room. To the back end of the kitchen is a frosted glass pocket door leading to the bathroom. All shelving is made of Hawaiian locally sourced curly mango wood. A stainless steel fridge matches the rest of the style and is built-in to the staircase of this tiny home. Dish drying racks are hung on the wall to conserve space and reduce clutter.
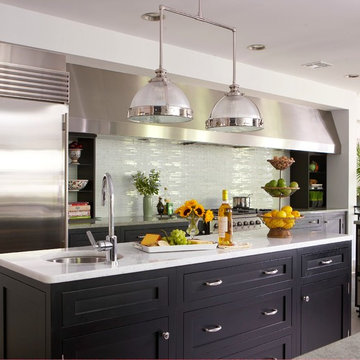
Location: Spring Lake, NJ, US
Our design goal for this renovation and addition was to present a modern interpretation of Colonial Plantation Style. This home features dark wood floors, wood paneling and a light soothing color scheme. The Dining Room features classic silk De Gournay Wallpaper which further fuses the indoor and outdoor seamlessness of the home. The amazing tile installations permeate the decor with color, texture and pattern. The shaker-style kitchen is refreshed by using black cabinetry, a custom stainless hood and La Cornue Range. We enjoyed adding vintage finds throughout - a farm table for the Kitchen, Bergere chairs in the Entry, and a Victorian Flower mirror in the Powder Room. threshold interiors ensures that your beach retreat is elegant, transitional and most importantly comfortable and relaxing!
Photographed by: Michael Partenio
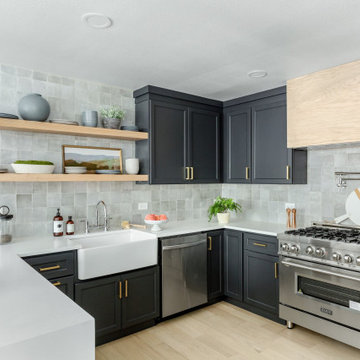
Imagen de cocina marinera extra grande con fregadero sobremueble, armarios estilo shaker, puertas de armario negras, encimera de cuarcita, salpicadero verde, salpicadero de azulejos de piedra, electrodomésticos de acero inoxidable, suelo de madera clara, una isla, suelo marrón y encimeras blancas
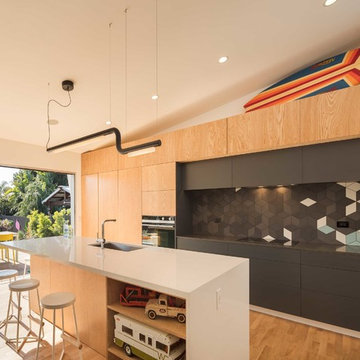
Dining al fresco was never easier thanks to the indoor-outdoor living possibilities presented by the giant multi-slide door.
Ejemplo de cocina costera abierta con fregadero bajoencimera, armarios con paneles lisos, puertas de armario negras, salpicadero azul, electrodomésticos con paneles, suelo de madera en tonos medios y una isla
Ejemplo de cocina costera abierta con fregadero bajoencimera, armarios con paneles lisos, puertas de armario negras, salpicadero azul, electrodomésticos con paneles, suelo de madera en tonos medios y una isla
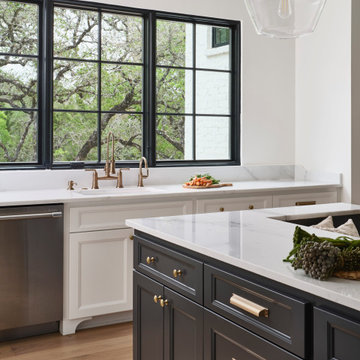
The Ranch Pass Project consisted of architectural design services for a new home of around 3,400 square feet. The design of the new house includes four bedrooms, one office, a living room, dining room, kitchen, scullery, laundry/mud room, upstairs children’s playroom and a three-car garage, including the design of built-in cabinets throughout. The design style is traditional with Northeast turn-of-the-century architectural elements and a white brick exterior. Design challenges encountered with this project included working with a flood plain encroachment in the property as well as situating the house appropriately in relation to the street and everyday use of the site. The design solution was to site the home to the east of the property, to allow easy vehicle access, views of the site and minimal tree disturbance while accommodating the flood plain accordingly.
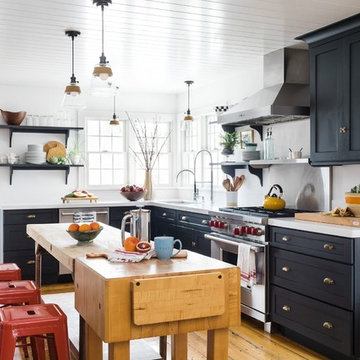
Joyelle West
Ejemplo de cocinas en L marinera con armarios estilo shaker, puertas de armario negras, electrodomésticos de acero inoxidable, suelo de madera clara, una isla, suelo beige y encimeras blancas
Ejemplo de cocinas en L marinera con armarios estilo shaker, puertas de armario negras, electrodomésticos de acero inoxidable, suelo de madera clara, una isla, suelo beige y encimeras blancas
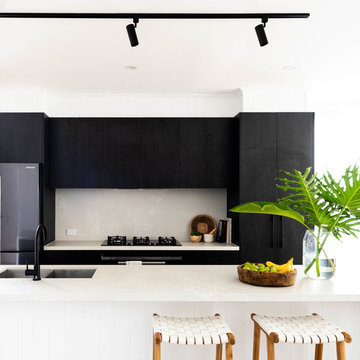
Hannah Puechmarin
Ejemplo de cocina marinera con fregadero de doble seno, armarios con paneles lisos, puertas de armario negras, salpicadero blanco, electrodomésticos de acero inoxidable, una isla y encimeras blancas
Ejemplo de cocina marinera con fregadero de doble seno, armarios con paneles lisos, puertas de armario negras, salpicadero blanco, electrodomésticos de acero inoxidable, una isla y encimeras blancas

Imagen de cocina abovedada costera extra grande abierta con fregadero encastrado, armarios con paneles lisos, puertas de armario negras, encimera de cemento, salpicadero blanco, salpicadero de azulejos de porcelana, electrodomésticos con paneles, suelo de madera clara, una isla, suelo marrón y encimeras grises
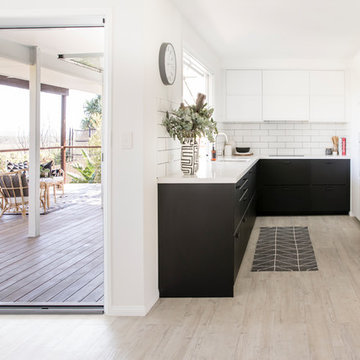
Design and build @blackandwhiteprojects | Pictures @rikki_lancaster_commercial
Modelo de cocinas en U marinero sin isla con fregadero bajoencimera, armarios con paneles lisos, puertas de armario negras, salpicadero blanco, salpicadero de azulejos tipo metro, electrodomésticos de acero inoxidable, suelo de madera clara, suelo beige y encimeras blancas
Modelo de cocinas en U marinero sin isla con fregadero bajoencimera, armarios con paneles lisos, puertas de armario negras, salpicadero blanco, salpicadero de azulejos tipo metro, electrodomésticos de acero inoxidable, suelo de madera clara, suelo beige y encimeras blancas
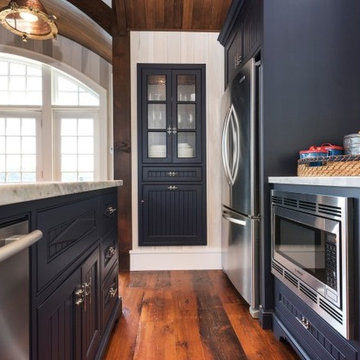
Diseño de cocina lineal marinera pequeña abierta con fregadero bajoencimera, armarios estilo shaker, puertas de armario negras, encimera de mármol, electrodomésticos de acero inoxidable, suelo de madera en tonos medios, una isla y suelo marrón
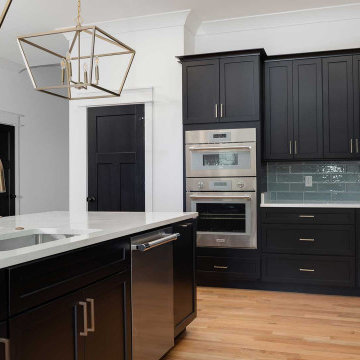
Ejemplo de cocinas en L costera con fregadero integrado, armarios con paneles empotrados, puertas de armario negras, encimera de cuarzo compacto, salpicadero azul, salpicadero de azulejos de cemento, electrodomésticos de acero inoxidable, suelo de madera en tonos medios, una isla, suelo marrón y encimeras blancas
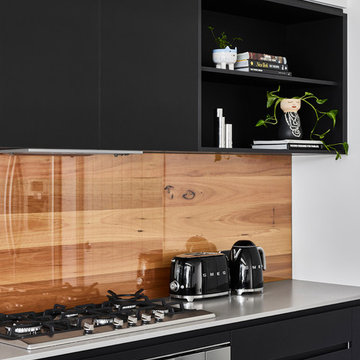
Diseño de cocina marinera con armarios con paneles lisos, puertas de armario negras, salpicadero de vidrio, electrodomésticos de acero inoxidable y encimeras grises
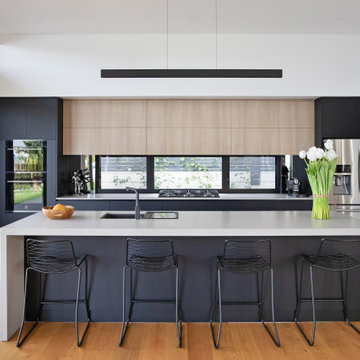
Diseño de cocina marinera con fregadero bajoencimera, armarios con paneles lisos, puertas de armario negras, salpicadero de vidrio, electrodomésticos de acero inoxidable, suelo de madera en tonos medios, una isla y encimeras blancas

Open concept kitchen featuring light white oak flooring, dark custom cabinetry, panel ready column appliances, white marble full height backsplash, decorative lighting and black granite countertops.

This coastal, contemporary Tiny Home features a warm yet industrial style kitchen with stainless steel counters and husky tool drawers with black cabinets. the silver metal counters are complimented by grey subway tiling as a backsplash against the warmth of the locally sourced curly mango wood windowsill ledge. The mango wood windowsill also acts as a pass-through window to an outdoor bar and seating area on the deck. Entertaining guests right from the kitchen essentially makes this a wet-bar. LED track lighting adds the right amount of accent lighting and brightness to the area. The window is actually a french door that is mirrored on the opposite side of the kitchen. This kitchen has 7-foot long stainless steel counters on either end. There are stainless steel outlet covers to match the industrial look. There are stained exposed beams adding a cozy and stylish feeling to the room. To the back end of the kitchen is a frosted glass pocket door leading to the bathroom. All shelving is made of Hawaiian locally sourced curly mango wood.

Landmark Photography
Modelo de cocina marinera con despensa, fregadero bajoencimera, armarios estilo shaker, puertas de armario negras, suelo de madera en tonos medios y encimeras blancas
Modelo de cocina marinera con despensa, fregadero bajoencimera, armarios estilo shaker, puertas de armario negras, suelo de madera en tonos medios y encimeras blancas
268 ideas para cocinas costeras con puertas de armario negras
1