680 ideas para cocinas modernas con encimera de piedra caliza
Filtrar por
Presupuesto
Ordenar por:Popular hoy
121 - 140 de 680 fotos
Artículo 1 de 3
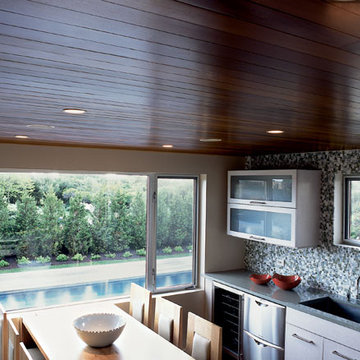
A modern home in The Hamptons with some pretty unique features! Warm and cool colors adorn the interior, setting off different moods in each room. From the moody burgundy-colored TV room to the refreshing and modern living room, every space a style of its own.
We integrated a unique mix of elements, including wooden room dividers, slate tile flooring, and concrete tile walls. This unusual pairing of materials really came together to produce a stunning modern-contemporary design.
Artwork & one-of-a-kind lighting were also utilized throughout the home for dramatic effects. The outer-space artwork in the dining area is a perfect example of how we were able to keep the home minimal but powerful.
Project completed by New York interior design firm Betty Wasserman Art & Interiors, which serves New York City, as well as across the tri-state area and in The Hamptons.
For more about Betty Wasserman, click here: https://www.bettywasserman.com/
To learn more about this project, click here: https://www.bettywasserman.com/spaces/bridgehampton-modern/
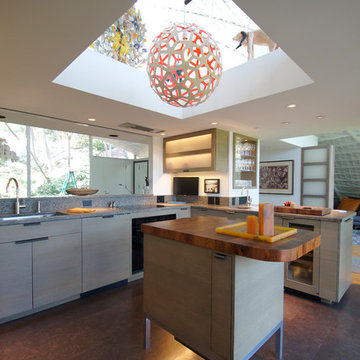
Meier Residential, LLC
Ejemplo de cocinas en U moderno de tamaño medio cerrado con fregadero de un seno, armarios con paneles lisos, puertas de armario grises, encimera de piedra caliza, salpicadero multicolor, salpicadero con mosaicos de azulejos, electrodomésticos con paneles, suelo de corcho y una isla
Ejemplo de cocinas en U moderno de tamaño medio cerrado con fregadero de un seno, armarios con paneles lisos, puertas de armario grises, encimera de piedra caliza, salpicadero multicolor, salpicadero con mosaicos de azulejos, electrodomésticos con paneles, suelo de corcho y una isla
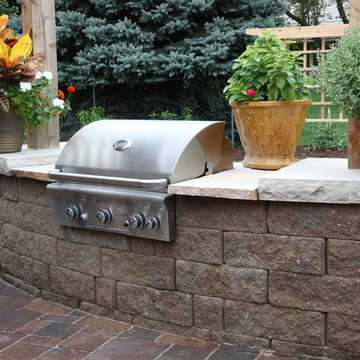
Modelo de cocina comedor lineal minimalista de tamaño medio con encimera de piedra caliza, salpicadero verde, electrodomésticos de acero inoxidable y suelo de cemento
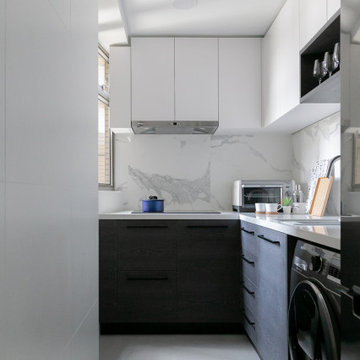
Imagen de cocinas en L minimalista pequeña cerrada sin isla con fregadero encastrado, armarios con paneles lisos, puertas de armario negras, encimera de piedra caliza, salpicadero blanco, salpicadero de mármol, electrodomésticos negros, suelo de baldosas de cerámica, suelo gris y encimeras blancas
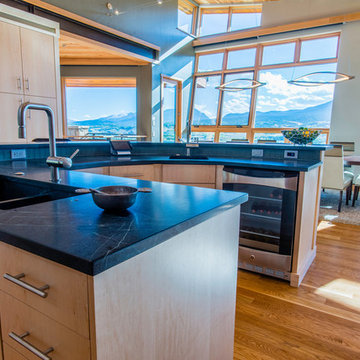
Jay Berino - Jay Bird Photography
Imagen de cocina moderna de tamaño medio con armarios con paneles lisos, puertas de armario de madera clara, encimera de piedra caliza, salpicadero azul, salpicadero de azulejos de vidrio, electrodomésticos de acero inoxidable, suelo de madera clara, una isla y suelo marrón
Imagen de cocina moderna de tamaño medio con armarios con paneles lisos, puertas de armario de madera clara, encimera de piedra caliza, salpicadero azul, salpicadero de azulejos de vidrio, electrodomésticos de acero inoxidable, suelo de madera clara, una isla y suelo marrón
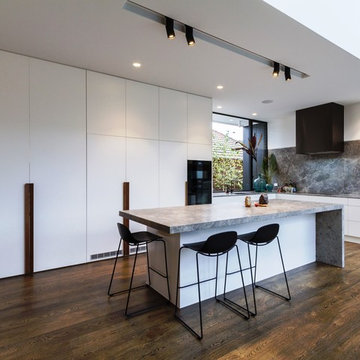
Yvonne Menegol
Modelo de cocinas en L moderna grande abierta con fregadero bajoencimera, armarios con paneles lisos, puertas de armario blancas, salpicadero verde, salpicadero de mármol, una isla, suelo marrón, encimeras grises, electrodomésticos con paneles, suelo de madera oscura y encimera de piedra caliza
Modelo de cocinas en L moderna grande abierta con fregadero bajoencimera, armarios con paneles lisos, puertas de armario blancas, salpicadero verde, salpicadero de mármol, una isla, suelo marrón, encimeras grises, electrodomésticos con paneles, suelo de madera oscura y encimera de piedra caliza
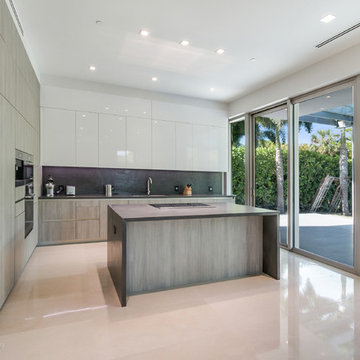
Spacious Kitchen
Diseño de cocinas en L moderna grande con fregadero encastrado, encimera de piedra caliza, salpicadero negro, salpicadero de piedra caliza, electrodomésticos de acero inoxidable, suelo de mármol, una isla y suelo gris
Diseño de cocinas en L moderna grande con fregadero encastrado, encimera de piedra caliza, salpicadero negro, salpicadero de piedra caliza, electrodomésticos de acero inoxidable, suelo de mármol, una isla y suelo gris
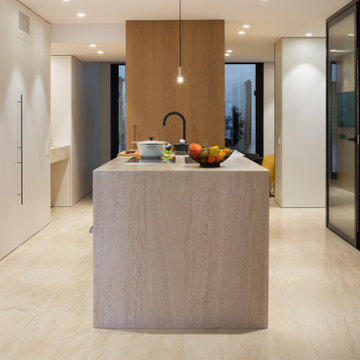
Ejemplo de cocina lineal moderna abierta con armarios con paneles lisos, puertas de armario blancas, encimera de piedra caliza, suelo de piedra caliza, una isla, suelo marrón y encimeras marrones
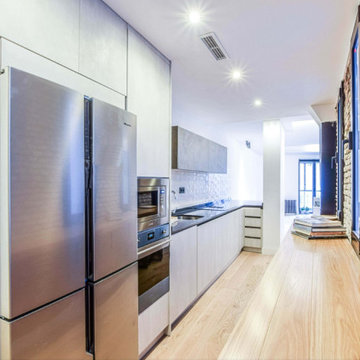
Cocina moderna estilo industrial con electrodomésticos en acero inoxidable y suelo laminado de madera. La pared de ladrillo restaurada aporta personalidad a la estancia.
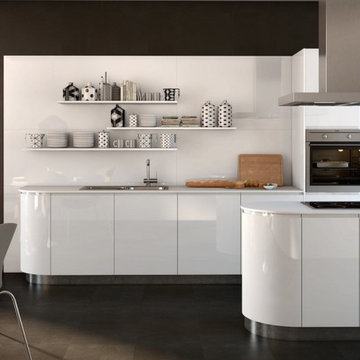
Modelo de cocina comedor minimalista de tamaño medio sin isla con fregadero bajoencimera, armarios con paneles lisos, puertas de armario blancas, encimera de piedra caliza, salpicadero blanco, electrodomésticos de acero inoxidable y suelo de baldosas de cerámica
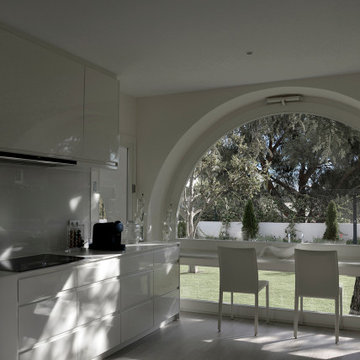
Diseño de cocina lineal minimalista grande sin isla con fregadero bajoencimera, armarios con paneles lisos, puertas de armario blancas, encimera de piedra caliza, salpicadero metalizado, salpicadero de vidrio templado, electrodomésticos blancos, suelo de baldosas de cerámica y encimeras blancas
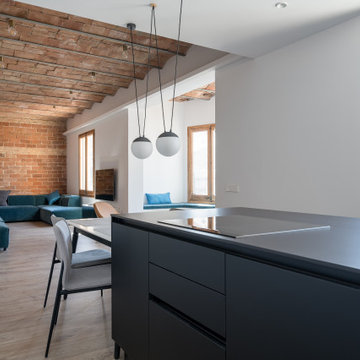
Ejemplo de cocina blanca y madera moderna de tamaño medio con fregadero de un seno, armarios con paneles lisos, puertas de armario blancas, encimera de piedra caliza, salpicadero negro, salpicadero de pizarra, electrodomésticos con paneles, suelo de madera clara, una isla, suelo marrón, encimeras negras y pared de piedra
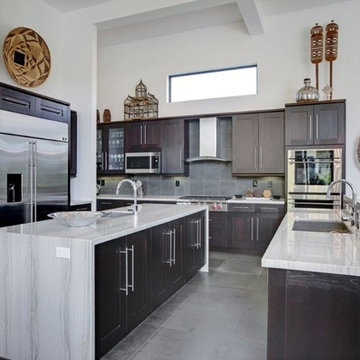
Modern Kitchen
Imagen de cocinas en U moderno grande con fregadero bajoencimera, armarios con paneles empotrados, puertas de armario grises, encimera de piedra caliza, salpicadero multicolor, salpicadero de azulejos de cerámica, electrodomésticos de acero inoxidable, suelo de baldosas de porcelana, dos o más islas y suelo blanco
Imagen de cocinas en U moderno grande con fregadero bajoencimera, armarios con paneles empotrados, puertas de armario grises, encimera de piedra caliza, salpicadero multicolor, salpicadero de azulejos de cerámica, electrodomésticos de acero inoxidable, suelo de baldosas de porcelana, dos o más islas y suelo blanco
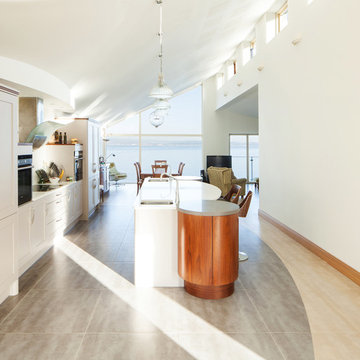
first floor open plan kitchen/living/dining with panoramic sea views
Diseño de cocina moderna de tamaño medio abierta con armarios con paneles con relieve, puertas de armario de madera clara, encimera de piedra caliza, suelo de baldosas de cerámica y una isla
Diseño de cocina moderna de tamaño medio abierta con armarios con paneles con relieve, puertas de armario de madera clara, encimera de piedra caliza, suelo de baldosas de cerámica y una isla
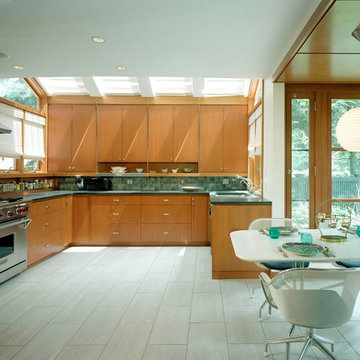
A modern kitchen addition brings new life to a 1920’s shingled home in Cambridge. The kitchen dining nook extends into the garden and brings Nature and light into this urban setting.
Photos: Thomas Lingner
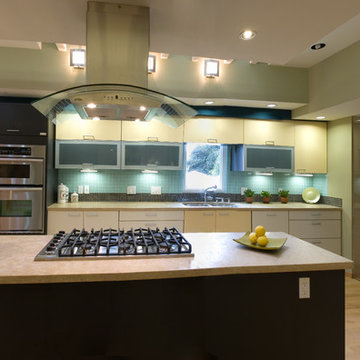
This Victorian old house from the beginning of the previous century had to keep its exterior look, but the interior went through a dramatic change and brought it into our era. The first floor of the house was completely transformed into a huge open space, which by doing that already gave it a modern feeling around. The use of modern laminate door style in different colors had emphasized the contemporary style that was brought in with so much elegancy together with the light wood floors and light counter tops. The island was given a sculpture look to create a nice focal point for the kitchen where the cooking preparation is mostly taking place at.
Door Style Finish: Alno Look, laminate door style, in the graphite, yellow and magnolia white colors finish.

Situated within a Royal Borough of Kensington and Chelsea conservation area, this unique home was most recently remodelled in the 1990s by the Manser Practice and is comprised of two perpendicular townhouses connected by an L-shaped glazed link.
Initially tasked with remodelling the house’s living, dining and kitchen areas, Studio Bua oversaw a seamless extension and refurbishment of the wider property, including rear extensions to both townhouses, as well as a replacement of the glazed link between them.
The design, which responds to the client’s request for a soft, modern interior that maximises available space, was led by Studio Bua’s ex-Manser Practice principal Mark Smyth. It combines a series of small-scale interventions, such as a new honed slate fireplace, with more significant structural changes, including the removal of a chimney and threading through of a new steel frame.
Studio Bua, who were eager to bring new life to the space while retaining its original spirit, selected natural materials such as oak and marble to bring warmth and texture to the otherwise minimal interior. Also, rather than use a conventional aluminium system for the glazed link, the studio chose to work with specialist craftsmen to create a link in lacquered timber and glass.
The scheme also includes the addition of a stylish first-floor terrace, which is linked to the refurbished living area by a large sash window and features a walk-on rooflight that brings natural light to the redesigned master suite below. In the master bedroom, a new limestone-clad bathtub and bespoke vanity unit are screened from the main bedroom by a floor-to-ceiling partition, which doubles as hanging space for an artwork.
Studio Bua’s design also responds to the client’s desire to find new opportunities to display their art collection. To create the ideal setting for artist Craig-Martin’s neon pink steel sculpture, the studio transformed the boiler room roof into a raised plinth, replaced the existing rooflight with modern curtain walling and worked closely with the artist to ensure the lighting arrangement perfectly frames the artwork.
Contractor: John F Patrick
Structural engineer: Aspire Consulting
Photographer: Andy Matthews
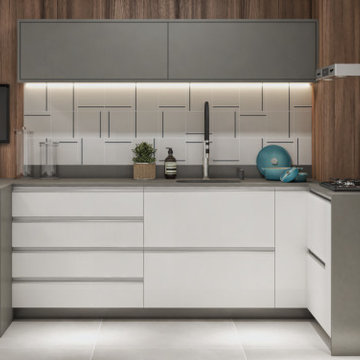
APARTMENT | BA
Gray, wood, and blue are the main colors in the apartment redesign located in Copacabana in Rio de Janeiro. The owner wanted to create a modern atmosphere and have a large room with access to the kitchen, but without it being an open concept completely. Our solution was to create large wooden sliding doors that allowed immediate access to the main living and dining area as well as access to the kitchen. This helped achieve a fully-integrated look between the two spaces, yet can both be sealed off to create a more intimate and private space.
The color palette matches with the personality of the owner, and blue was the fundamental color. We chose blue to add a dynamic life to the space as well as tie into the existing art pieces the owner already had.
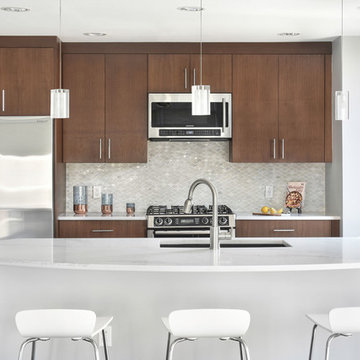
We completely updated this two-bedroom condo in Midtown Altanta from outdated to current. We replaced the flooring, cabinetry, countertops, window treatments, and accessories all to exhibit a fresh, modern design while also adding in an innovative showpiece of grey metallic tile in the living room and master bath.
This home showcases mostly cool greys but is given warmth through the add touches of burnt orange, navy, brass, and brown.
Home located in Midtown Atlanta. Designed by interior design firm, VRA Interiors, who serve the entire Atlanta metropolitan area including Buckhead, Dunwoody, Sandy Springs, Cobb County, and North Fulton County.
For more about VRA Interior Design, click here: https://www.vrainteriors.com/
To learn more about this project, click here: https://www.vrainteriors.com/portfolio/midtown-atlanta-luxe-condo/
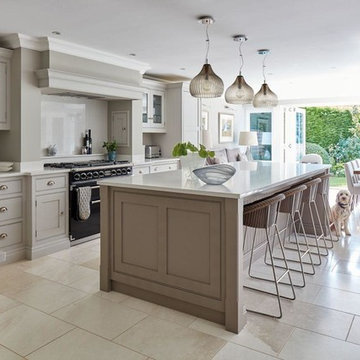
Imagen de cocinas en U moderno extra grande con despensa, puertas de armario grises, encimera de piedra caliza, salpicadero verde, suelo de pizarra, suelo beige y encimeras beige
680 ideas para cocinas modernas con encimera de piedra caliza
7