23.463 ideas para cocinas modernas con encimera de granito
Filtrar por
Presupuesto
Ordenar por:Popular hoy
281 - 300 de 23.463 fotos
Artículo 1 de 3
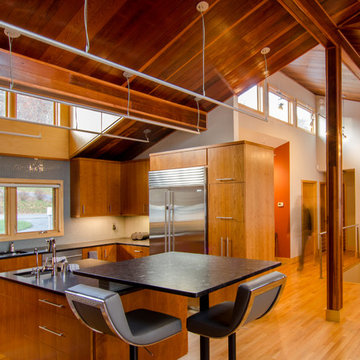
Nathan Webb, AIA
Ejemplo de cocina minimalista de tamaño medio con fregadero bajoencimera, armarios con paneles lisos, puertas de armario de madera clara, encimera de granito, salpicadero verde, salpicadero de azulejos de vidrio, electrodomésticos de acero inoxidable, suelo de madera clara y una isla
Ejemplo de cocina minimalista de tamaño medio con fregadero bajoencimera, armarios con paneles lisos, puertas de armario de madera clara, encimera de granito, salpicadero verde, salpicadero de azulejos de vidrio, electrodomésticos de acero inoxidable, suelo de madera clara y una isla
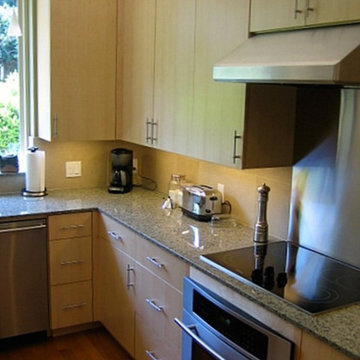
Foto de cocina minimalista de tamaño medio sin isla con armarios con paneles lisos, puertas de armario de madera clara, fregadero encastrado, encimera de granito, salpicadero beige, salpicadero de azulejos de porcelana, electrodomésticos de acero inoxidable, suelo de madera clara, suelo marrón y encimeras beige
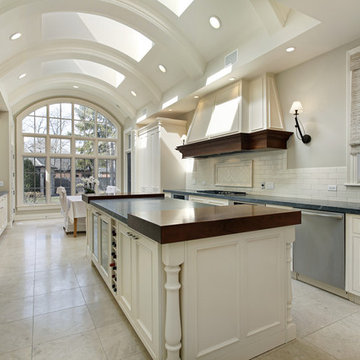
ROMAN CURTAINS - www.windowsdressedup.com - Kitchen Designs and Ideas -
Design your own custom roman shades / roman blinds & side panels for your home with your choice of over 2000 distinctive fabrics, modern styles, and multiple options.
Windows Dressed Up in Denver is also is your store for custom curtains, drapes, valances, custom roman shades, valances and cornices. We also make custom bedding - comforters, duvet covers, throw pillows, bolsters and upholstered headboards. Custom curtain rods & drapery hardware too. Home decorators dream store!
Photo: Windows Dressed Up Roman Shades - Kitchen Ideas and Designs.
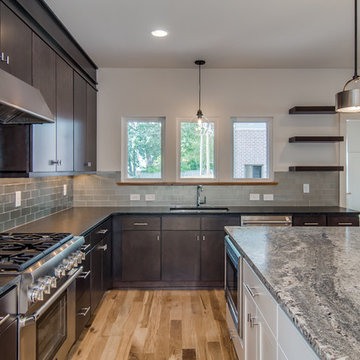
Showcase Photographers
Diseño de cocinas en L moderna de tamaño medio abierta con fregadero bajoencimera, armarios con paneles lisos, puertas de armario de madera en tonos medios, encimera de granito, salpicadero verde, salpicadero de azulejos de vidrio, electrodomésticos de acero inoxidable, suelo de madera clara y una isla
Diseño de cocinas en L moderna de tamaño medio abierta con fregadero bajoencimera, armarios con paneles lisos, puertas de armario de madera en tonos medios, encimera de granito, salpicadero verde, salpicadero de azulejos de vidrio, electrodomésticos de acero inoxidable, suelo de madera clara y una isla
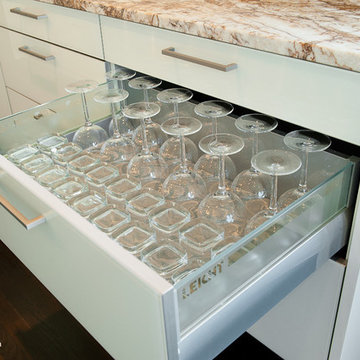
Ejemplo de cocina minimalista grande con fregadero bajoencimera, armarios con paneles lisos, puertas de armario blancas, encimera de granito, electrodomésticos de acero inoxidable, suelo de madera oscura y una isla
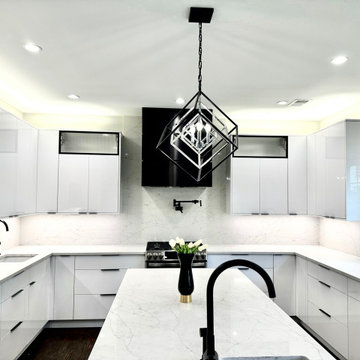
Modern kitchen design and glass front cabinets
Foto de cocina minimalista con puertas de armario blancas, una isla, encimeras blancas, armarios tipo vitrina, encimera de granito y salpicadero de losas de piedra
Foto de cocina minimalista con puertas de armario blancas, una isla, encimeras blancas, armarios tipo vitrina, encimera de granito y salpicadero de losas de piedra
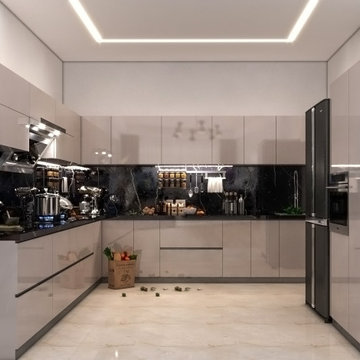
A bespoke Modular kitchen designed as per the specific requirement of the client, using the best in class material in acrylic.
Diseño de cocina moderna de tamaño medio sin isla con armarios con paneles lisos, puertas de armario beige, encimera de granito, salpicadero negro, salpicadero de azulejos de piedra, electrodomésticos negros, suelo beige y encimeras negras
Diseño de cocina moderna de tamaño medio sin isla con armarios con paneles lisos, puertas de armario beige, encimera de granito, salpicadero negro, salpicadero de azulejos de piedra, electrodomésticos negros, suelo beige y encimeras negras
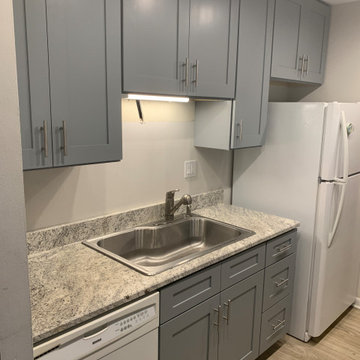
These are the before photos of a kitchen recently completed. Our client bought this condo and couldn't deal with the nautical look of the kitchen. So, Lotz Renovations Inc, found a cost effective Gray Shaker cabinets that our client loved. We removed the granite tops and re installed them back after the new cabinets were installed.
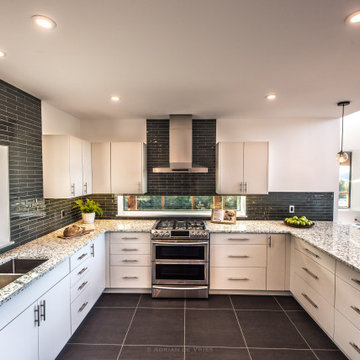
Modelo de cocinas en U moderno grande cerrado con fregadero bajoencimera, armarios con paneles lisos, puertas de armario blancas, encimera de granito, salpicadero gris, salpicadero de azulejos de cerámica, electrodomésticos de acero inoxidable, suelo de baldosas de porcelana, península, suelo marrón y encimeras grises
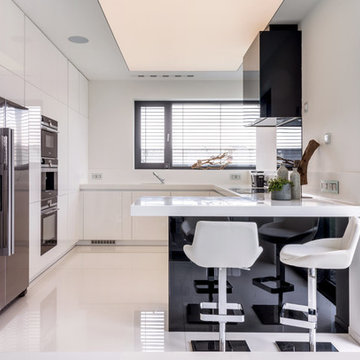
Diseño de cocina moderna de tamaño medio con armarios con paneles lisos, puertas de armario blancas, encimera de granito, salpicadero blanco, electrodomésticos negros, península, suelo blanco y encimeras blancas
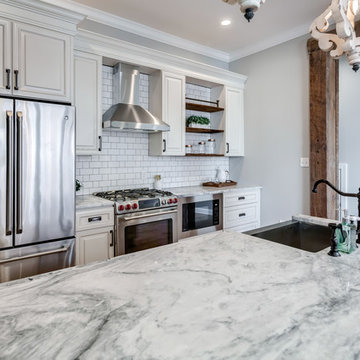
Modelo de cocina comedor minimalista de tamaño medio sin isla con fregadero sobremueble, armarios con paneles con relieve, puertas de armario beige, encimera de granito, salpicadero blanco, salpicadero de azulejos de cemento, electrodomésticos de acero inoxidable, suelo de madera clara y encimeras blancas
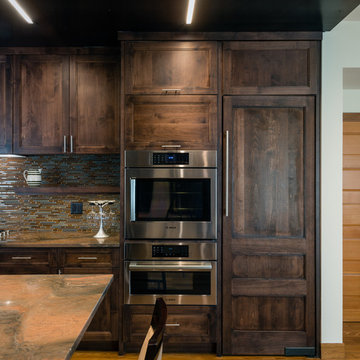
Paul Burk Photography
Imagen de cocina minimalista de tamaño medio abierta con fregadero bajoencimera, armarios con paneles lisos, puertas de armario de madera en tonos medios, encimera de granito, salpicadero marrón, salpicadero de azulejos de vidrio, suelo de madera en tonos medios, una isla, suelo marrón y electrodomésticos con paneles
Imagen de cocina minimalista de tamaño medio abierta con fregadero bajoencimera, armarios con paneles lisos, puertas de armario de madera en tonos medios, encimera de granito, salpicadero marrón, salpicadero de azulejos de vidrio, suelo de madera en tonos medios, una isla, suelo marrón y electrodomésticos con paneles
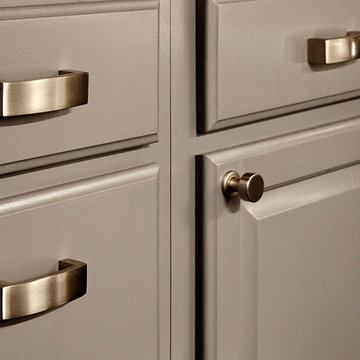
The kitchen required inventive strategies. Knowing that new cabinets were not part of the budget and new appliances were a must, we resurfaced the cabinets in glossy gray, added contrasting hardware, and installed cabinet lighting. A new lush black slate floor and handmade Moroccan tile back splash add contrast. The industrial chic pendant is the crowning touch. | Interior Design by Laurie Blumenfeld-Russo | Tim Williams Photography
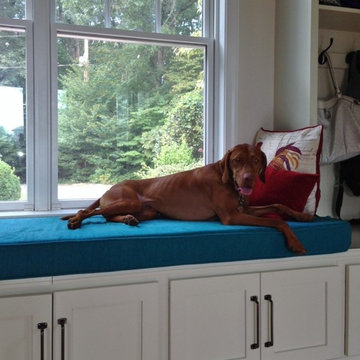
AV Architects + Builders
Location: Great Falls, VA, USA
Our modern farm style home design was exactly what our clients were looking for. They had the charm and the landscape they wanted, but needed a boost to help accommodate a family of four. Our design saw us tear down their existing garage and transform the space into an entertaining family friendly kitchen. This addition moved the entry of the home to the other side and switched the view of the kitchen on the side of the home with more natural light. As for the ceilings, we went ahead and changed the traditional 7’8” ceilings to a 9’4” ceiling. Our decision to approach this home with smart design resulted in removing the existing stick frame roof and replacing it with engineered trusses to have a higher and wider roof, which allowed for the open plan to be implemented without the use of supporting beams. And once the finished product was complete, our clients had a home that doubled in space and created many more opportunities for entertaining and relaxing in style.
Stacy Zarin Photography
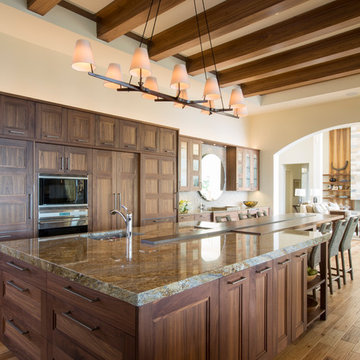
This kitchen, in natural walnut, is in a lakeside home in beautiful upstate New York. Designed by Bilotta senior designer, RitaLuisa Garces, the cabinetry is by Rutt Regency using their Modern Craftsman collection. Rita worked with Leighton Design Group to bring this beautiful, expansive space alive. Appliances are a mix of Wolf, Sub-Zero and Miele, some paneled, some stainless. The custom stainless steel hood is by Brooks Custom. A counter-height table, integrated with the island, seats six people comfortably – perfect for a family gathering. Granite countertops and mosaic backsplash finish off the space. Photography is by Matt Wittmeyer.
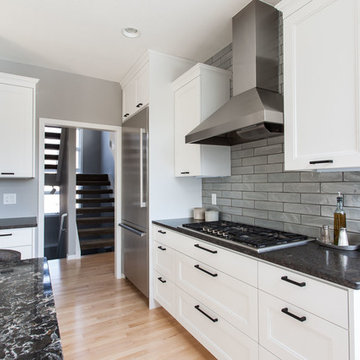
Ella Studios
Ejemplo de cocina minimalista grande con una isla, fregadero bajoencimera, armarios con paneles empotrados, puertas de armario blancas, encimera de granito, salpicadero verde, salpicadero de azulejos de cerámica, electrodomésticos de acero inoxidable y suelo de madera clara
Ejemplo de cocina minimalista grande con una isla, fregadero bajoencimera, armarios con paneles empotrados, puertas de armario blancas, encimera de granito, salpicadero verde, salpicadero de azulejos de cerámica, electrodomésticos de acero inoxidable y suelo de madera clara
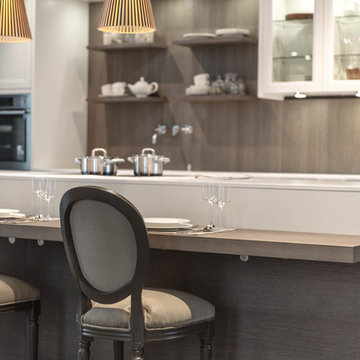
http://www.leicht.com/en-us/
Modelo de cocina moderna grande con fregadero bajoencimera, armarios con paneles empotrados, puertas de armario de madera oscura, encimera de granito, salpicadero marrón, electrodomésticos de acero inoxidable, suelo de madera en tonos medios y una isla
Modelo de cocina moderna grande con fregadero bajoencimera, armarios con paneles empotrados, puertas de armario de madera oscura, encimera de granito, salpicadero marrón, electrodomésticos de acero inoxidable, suelo de madera en tonos medios y una isla
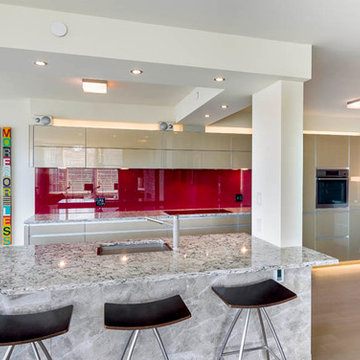
Photo by Terry Guscott, 1273 Clark Drive, Vancouver
Imagen de cocina minimalista de tamaño medio abierta sin isla con puertas de armario beige, salpicadero rojo, salpicadero de vidrio templado, suelo de madera clara, fregadero bajoencimera, armarios con paneles lisos, encimera de granito, electrodomésticos con paneles y suelo beige
Imagen de cocina minimalista de tamaño medio abierta sin isla con puertas de armario beige, salpicadero rojo, salpicadero de vidrio templado, suelo de madera clara, fregadero bajoencimera, armarios con paneles lisos, encimera de granito, electrodomésticos con paneles y suelo beige
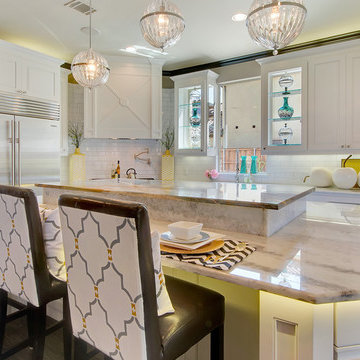
Photo 3 of 3: The kitchen in this home was another fun project. Our interior designer came up with the idea for an island with a raised serving bar in the center. Our customer selected "Blue Louise" for the raised section and white "Antartide" for the balance of the counter tops.The counter top is under-lit with LED strip lighting.
The vent hood cabinet features the same "circle and X" that appear in the front door and in the courtyard railing. The floor is hand-scraped oak hardwood. The cabinets that flank the kitchen sink have clear backs and fronts allowing the homeowner to view the motor court from the kitchen.
Interior Design by Elaine Williamson
Photo by Charles Lauersdorf - Imagery Intelligence
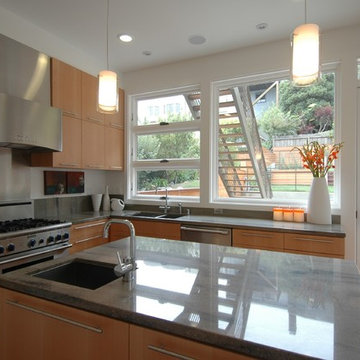
Mid-Century Modernism inspired our design for this new house in Noe Valley. The exterior is distinguished by cubic massing, well proportioned forms and use of contrasting but harmonious natural materials. These include clear cedar, stone, aluminum, colored stucco, glass railings, slate and painted wood. At the rear yard, stepped terraces provide scenic views of downtown and the Bay Bridge. Large sunken courts allow generous natural light to reach the below grade guest bedroom and office behind the first floor garage. The upper floors bedrooms and baths are flooded with natural light from carefully arranged windows that open the house to panoramic views. A mostly open plan with 10 foot ceilings and an open stairwell combine with metal railings, dropped ceilings, fin walls, a stone fireplace, stone counters and teak floors to create a unified interior.
23.463 ideas para cocinas modernas con encimera de granito
15