13.488 ideas para cocinas modernas con electrodomésticos con paneles
Filtrar por
Presupuesto
Ordenar por:Popular hoy
21 - 40 de 13.488 fotos
Artículo 1 de 3

This stylish, family friendly kitchen is also an entertainer’s dream! This young family desired a bright, spacious kitchen that would function just as well for the family of 4 everyday, as it would for hosting large events (in a non-covid world). Apart from these programmatic goals, our aesthetic goal was to accommodate all the function and mess into the design so everything would be neatly hidden away behind beautiful cabinetry and panels.
The navy, bifold buffet area serves as an everyday breakfast and coffee bar, and transforms into a beautiful buffet spread during parties (we’ve been there!). The fridge drawers are great for housing milk and everyday items during the week, and both kid and adult beverages during parties while keeping the guests out of the main cooking zone. Just around the corner you’ll find the high gloss navy bar offering additional beverages, ice machine, and barware storage – cheers!
Super durable quartz with a marbled look keeps the kitchen looking neat and bright, while withstanding everyday wear and tear without a problem. The practical waterfall ends at the island offer additional damage control in bringing that hard surface all the way down to the beautiful white oak floors.
Underneath three large window walls, a built-in banquette and custom table provide a comfortable, intimate dining nook for the family and a few guests while the stunning chandelier ties in nicely with the other brass accents in the kitchen. The thin black window mullions offer a sharp, clean contrast to the crisp white walls and coordinate well with the dark banquette.
Thin, tall windows on either side of the range beautifully frame the stunningly simple, double curvature custom hood, and large windows in the bar/butler’s pantry allow additional light to really flood the space and keep and airy feel. The textured wallpaper in the bar area adds a touch of warmth, drama and interest while still keeping things simple.
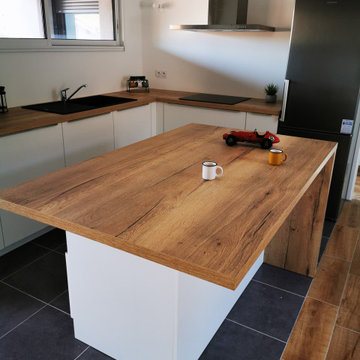
Aujourd'hui, nous vous présentons un projet destiné à la location et basé à Talence!
Une cuisine blanche et bois compacte avec un îlot central et une hotte en aluminium.
Une cuisine fonctionnelle et moderne, avec beaucoup de rangements au sol et un îlot disposant de multiples tiroirs.
Un bel espace de vie au cœur de ce logement locatif; de la modernité et de la praticité, le tout avec des meubles fabriqués en France!
Merci à Damien pour sa confiance lors ce projet qui nous a passionné!
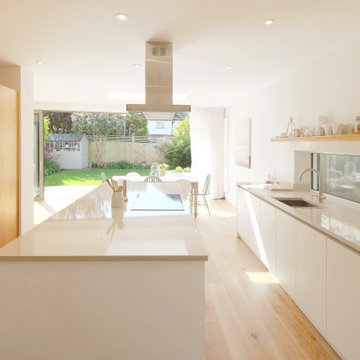
The large island is perfect for both socialising and food preparation and the ceiling mounted extractor is a key feature, reminiscent of Bulthaup kitchens. The additional oak details run throughout the ground floor bringing a cohesive feel to the whole house.

Diseño de cocina comedor moderna pequeña sin isla con fregadero bajoencimera, armarios con paneles lisos, puertas de armario grises, encimera de cuarzo compacto, salpicadero blanco, puertas de cuarzo sintético, electrodomésticos con paneles, suelo de baldosas de cerámica, suelo blanco y encimeras blancas
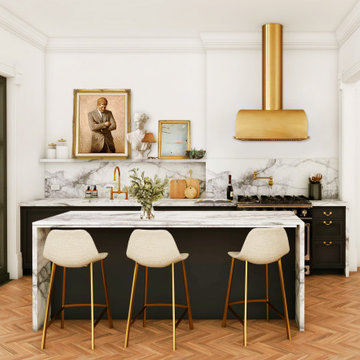
Diseño de cocina comedor moderna con fregadero bajoencimera, armarios estilo shaker, puertas de armario azules, encimera de mármol, salpicadero blanco, salpicadero de mármol, electrodomésticos con paneles, suelo de madera en tonos medios, una isla, suelo marrón y encimeras blancas
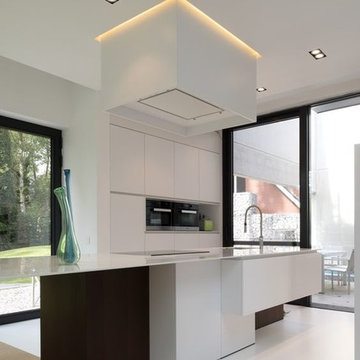
Diseño de cocinas en U blanco y madera moderno pequeño cerrado con fregadero encastrado, armarios con paneles lisos, puertas de armario blancas, encimera de zinc, salpicadero blanco, salpicadero de azulejos de piedra, electrodomésticos con paneles, suelo de baldosas de porcelana, una isla, suelo blanco, encimeras blancas, todos los diseños de techos y barras de cocina

Cuisine ouverte et salle d'eau.
Imagen de cocina lineal moderna pequeña abierta con fregadero de un seno, armarios con rebordes decorativos, puertas de armario de madera clara, encimera de laminado, salpicadero multicolor, salpicadero de azulejos de cerámica, electrodomésticos con paneles, suelo de terrazo, suelo multicolor y encimeras blancas
Imagen de cocina lineal moderna pequeña abierta con fregadero de un seno, armarios con rebordes decorativos, puertas de armario de madera clara, encimera de laminado, salpicadero multicolor, salpicadero de azulejos de cerámica, electrodomésticos con paneles, suelo de terrazo, suelo multicolor y encimeras blancas

Imagen de cocina lineal minimalista de tamaño medio abierta con fregadero bajoencimera, armarios con paneles lisos, puertas de armario de madera clara, encimera de cemento, electrodomésticos con paneles, suelo de madera en tonos medios, una isla, suelo marrón y encimeras grises

Kerri Fukkai
Ejemplo de cocinas en L moderna con armarios con paneles lisos, puertas de armario negras, encimera de acero inoxidable, salpicadero metalizado, electrodomésticos con paneles, suelo de madera clara, una isla, suelo beige y barras de cocina
Ejemplo de cocinas en L moderna con armarios con paneles lisos, puertas de armario negras, encimera de acero inoxidable, salpicadero metalizado, electrodomésticos con paneles, suelo de madera clara, una isla, suelo beige y barras de cocina

photo by Pedro Marti
The goal of this renovation was to create a stair with a minimal footprint in order to maximize the usable space in this small apartment. The existing living room was divided in two and contained a steep ladder to access the second floor sleeping loft. The client wanted to create a single living space with a true staircase and to open up and preferably expand the old galley kitchen without taking away too much space from the living area. Our solution was to create a new stair that integrated with the kitchen cabinetry and dining area In order to not use up valuable floor area. The fourth tread of the stair continues to create a counter above additional kitchen storage and then cantilevers and wraps around the kitchen’s stone counters to create a dining area. The stair was custom fabricated in two parts. First a steel structure was created, this was then clad by a wood worker who constructed the kitchen cabinetry and made sure the stair integrated seamlessly with the rest of the kitchen. The treads have a floating appearance when looking from the living room, that along with the open rail helps to visually connect the kitchen to the rest of the space. The angle of the dining area table is informed by the existing angled wall at the entry hall, the line of the table is picked up on the other side of the kitchen by new floor to ceiling cabinetry that folds around the rear wall of the kitchen into the hallway creating additional storage within the hall.
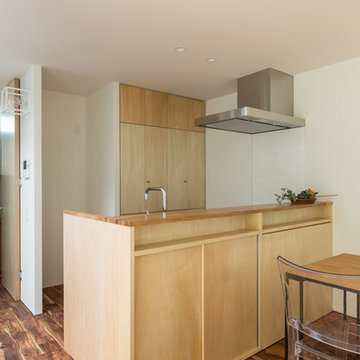
アイランド型のキッチンは、オーダーメイド。無垢の突き板をメインに、他の部屋の引き戸とあわせています。
Photographer:Yohei Sasakura
Ejemplo de cocina moderna pequeña abierta con suelo de madera oscura, suelo marrón, fregadero bajoencimera, armarios con rebordes decorativos, puertas de armario beige, encimera de acero inoxidable, salpicadero blanco, salpicadero de azulejos de cerámica, electrodomésticos con paneles, una isla y encimeras beige
Ejemplo de cocina moderna pequeña abierta con suelo de madera oscura, suelo marrón, fregadero bajoencimera, armarios con rebordes decorativos, puertas de armario beige, encimera de acero inoxidable, salpicadero blanco, salpicadero de azulejos de cerámica, electrodomésticos con paneles, una isla y encimeras beige

For this project we were hired to design the residential interiors and common spaces of this new development in Williamsburg, Brooklyn. This project consists of two small sister buildings located on the same lot; both buildings together have 25,000 s.f of residential space which is divided into 13 large condos. The apartment interiors were given a loft-like feel with an industrial edge by keeping exposed concrete ceilings, wide plank oak flooring, and large open living/kitchen spaces. All hardware, plumbing fixtures and cabinetry are black adding a dramatic accent to the otherwise mostly white spaces; the spaces still feel light and airy due to their ceiling heights and large expansive windows. All of the apartments have some outdoor space, large terraces on the second floor units, balconies on the middle floors and roof decks at the penthouse level. In the lobby we accentuated the overall industrial theme of the building by keeping raw concrete floors; tiling the walls in a concrete-like large vertical tile, cladding the mailroom in Shou Sugi Ban, Japanese charred wood, and using a large blackened steel chandelier to accent the space.
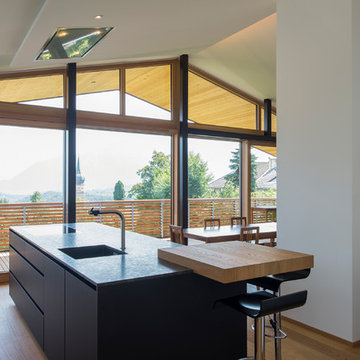
Ejemplo de cocina comedor moderna con fregadero bajoencimera, armarios con paneles lisos, puertas de armario negras, electrodomésticos con paneles, suelo de madera en tonos medios, una isla, suelo marrón y encimeras negras

Photographer: Raul Garcia
Diseño de cocina moderna abierta con fregadero bajoencimera, armarios con paneles lisos, puertas de armario de madera clara, salpicadero blanco, electrodomésticos con paneles, suelo de cemento, una isla, suelo gris y encimeras blancas
Diseño de cocina moderna abierta con fregadero bajoencimera, armarios con paneles lisos, puertas de armario de madera clara, salpicadero blanco, electrodomésticos con paneles, suelo de cemento, una isla, suelo gris y encimeras blancas

Main house modern kitchen with island, glass tile backsplash and wood cabinets and accents
Diseño de cocina lineal moderna de tamaño medio abierta con armarios con paneles lisos, puertas de armario de madera oscura, salpicadero azul, una isla, suelo marrón, encimeras blancas, suelo de madera clara, fregadero sobremueble, electrodomésticos con paneles, encimera de acrílico y salpicadero de azulejos tipo metro
Diseño de cocina lineal moderna de tamaño medio abierta con armarios con paneles lisos, puertas de armario de madera oscura, salpicadero azul, una isla, suelo marrón, encimeras blancas, suelo de madera clara, fregadero sobremueble, electrodomésticos con paneles, encimera de acrílico y salpicadero de azulejos tipo metro
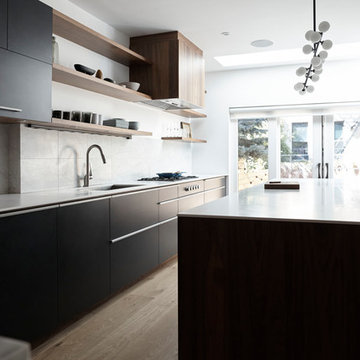
Modern design of open kitchen with a single island; black cabinet finishes with walnut accents, and white painted walls.
Diseño de cocina comedor lineal moderna de tamaño medio con fregadero bajoencimera, armarios con paneles lisos, puertas de armario negras, encimera de cuarcita, salpicadero blanco, salpicadero de travertino, electrodomésticos con paneles, suelo de madera clara, una isla y suelo beige
Diseño de cocina comedor lineal moderna de tamaño medio con fregadero bajoencimera, armarios con paneles lisos, puertas de armario negras, encimera de cuarcita, salpicadero blanco, salpicadero de travertino, electrodomésticos con paneles, suelo de madera clara, una isla y suelo beige
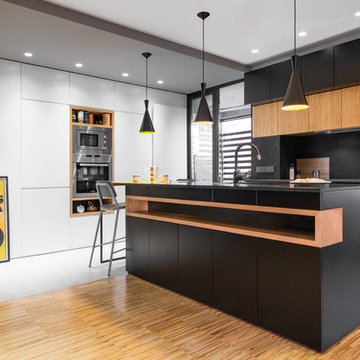
La cocina está integrada en el salón. Se compone de dos lineas de muebles, uno de ellos es una isla con barra.
Imagen de cocina moderna grande abierta con fregadero bajoencimera, armarios con paneles lisos, puertas de armario negras, encimera de granito, electrodomésticos con paneles, suelo de madera en tonos medios, una isla, suelo marrón y microcemento
Imagen de cocina moderna grande abierta con fregadero bajoencimera, armarios con paneles lisos, puertas de armario negras, encimera de granito, electrodomésticos con paneles, suelo de madera en tonos medios, una isla, suelo marrón y microcemento
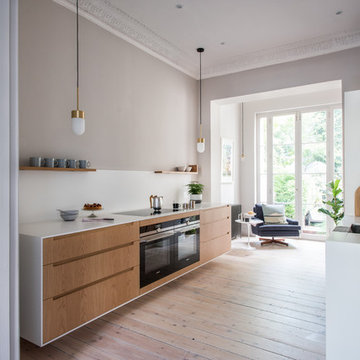
Alexandria Hall / A-H Photography
Ejemplo de cocina comedor minimalista de tamaño medio con salpicadero blanco, suelo de madera clara, fregadero bajoencimera, armarios con paneles lisos, puertas de armario de madera clara, encimera de cuarcita, electrodomésticos con paneles y suelo marrón
Ejemplo de cocina comedor minimalista de tamaño medio con salpicadero blanco, suelo de madera clara, fregadero bajoencimera, armarios con paneles lisos, puertas de armario de madera clara, encimera de cuarcita, electrodomésticos con paneles y suelo marrón

Imagen de cocinas en U minimalista de tamaño medio abierto con fregadero bajoencimera, armarios estilo shaker, puertas de armario grises, encimera de cuarcita, salpicadero blanco, salpicadero de losas de piedra, electrodomésticos con paneles, suelo de madera en tonos medios, una isla y suelo marrón
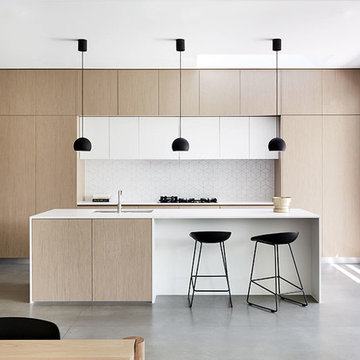
Alex Reinders
Imagen de cocina comedor moderna con salpicadero de azulejos de cerámica, una isla, fregadero bajoencimera, armarios con paneles lisos, puertas de armario de madera clara, salpicadero blanco, electrodomésticos con paneles, suelo de cemento y suelo gris
Imagen de cocina comedor moderna con salpicadero de azulejos de cerámica, una isla, fregadero bajoencimera, armarios con paneles lisos, puertas de armario de madera clara, salpicadero blanco, electrodomésticos con paneles, suelo de cemento y suelo gris
13.488 ideas para cocinas modernas con electrodomésticos con paneles
2