1.285 ideas para cocinas modernas con armarios abiertos
Filtrar por
Presupuesto
Ordenar por:Popular hoy
221 - 240 de 1285 fotos
Artículo 1 de 3
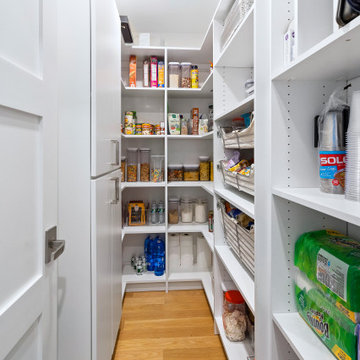
We gutted and renovated this entire modern Colonial home in Bala Cynwyd, PA. Introduced to the homeowners through the wife’s parents, we updated and expanded the home to create modern, clean spaces for the family. Highlights include converting the attic into completely new third floor bedrooms and a bathroom; a light and bright gray and white kitchen featuring a large island, white quartzite counters and Viking stove and range; a light and airy master bath with a walk-in shower and soaking tub; and a new exercise room in the basement.
Rudloff Custom Builders has won Best of Houzz for Customer Service in 2014, 2015 2016, 2017 and 2019. We also were voted Best of Design in 2016, 2017, 2018, and 2019, which only 2% of professionals receive. Rudloff Custom Builders has been featured on Houzz in their Kitchen of the Week, What to Know About Using Reclaimed Wood in the Kitchen as well as included in their Bathroom WorkBook article. We are a full service, certified remodeling company that covers all of the Philadelphia suburban area. This business, like most others, developed from a friendship of young entrepreneurs who wanted to make a difference in their clients’ lives, one household at a time. This relationship between partners is much more than a friendship. Edward and Stephen Rudloff are brothers who have renovated and built custom homes together paying close attention to detail. They are carpenters by trade and understand concept and execution. Rudloff Custom Builders will provide services for you with the highest level of professionalism, quality, detail, punctuality and craftsmanship, every step of the way along our journey together.
Specializing in residential construction allows us to connect with our clients early in the design phase to ensure that every detail is captured as you imagined. One stop shopping is essentially what you will receive with Rudloff Custom Builders from design of your project to the construction of your dreams, executed by on-site project managers and skilled craftsmen. Our concept: envision our client’s ideas and make them a reality. Our mission: CREATING LIFETIME RELATIONSHIPS BUILT ON TRUST AND INTEGRITY.
Photo Credit: Linda McManus Images
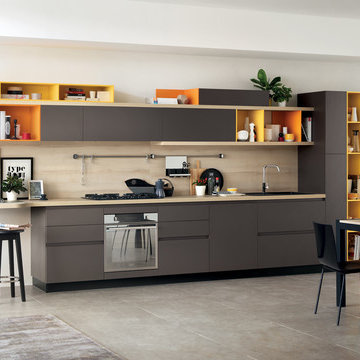
Foodshelf
design by Ora-ïto
Fresh design horizons for the contemporary kitchen
Foodshelf is the innovative response to contemporary home design solutions in which the kitchen and living area become more "fluid" and multifunctional and their characteristics tend to merge.
Like a latest-generation bookshelf, the Foodshelf kitchen - in which the French designer’s creativity of genius and Scavolini’s vast experience combine to perfection - features a "new horizontal linearity".
It is centred on a series of woodlook shelves that run the entire length of the kitchen and living area, acquiring different functions in the various points (worktop, strip underneath the base units, or as shelves fitted below and above the wall units.) This design concept also allows base and wall units of different colours to be combined, subdividing the kitchen into "graphic" blocks while retaining its modular structure.
For creating innovative compositions, with unusual, attractive chromatic and architectural effects every time.
- See more at: http://www.scavolini.us/Kitchens/Foodshelf#sthash.rm9CBCtO.dpuf
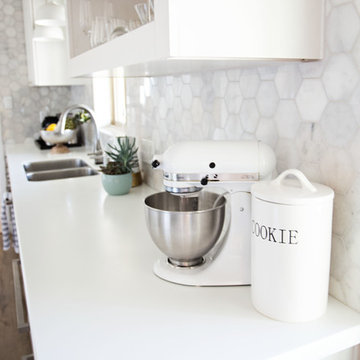
LifeCreated
Imagen de cocina comedor minimalista pequeña sin isla con fregadero de doble seno, armarios abiertos, puertas de armario blancas, encimera de cuarzo compacto, salpicadero blanco, salpicadero de mármol, electrodomésticos de acero inoxidable, suelo laminado, suelo beige y encimeras blancas
Imagen de cocina comedor minimalista pequeña sin isla con fregadero de doble seno, armarios abiertos, puertas de armario blancas, encimera de cuarzo compacto, salpicadero blanco, salpicadero de mármol, electrodomésticos de acero inoxidable, suelo laminado, suelo beige y encimeras blancas
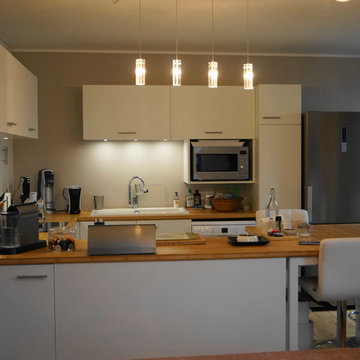
isabelle zwang
Ejemplo de cocina minimalista de tamaño medio con fregadero bajoencimera, armarios abiertos, puertas de armario blancas, encimera de madera, salpicadero gris, salpicadero de vidrio templado, electrodomésticos blancos, suelo vinílico y península
Ejemplo de cocina minimalista de tamaño medio con fregadero bajoencimera, armarios abiertos, puertas de armario blancas, encimera de madera, salpicadero gris, salpicadero de vidrio templado, electrodomésticos blancos, suelo vinílico y península
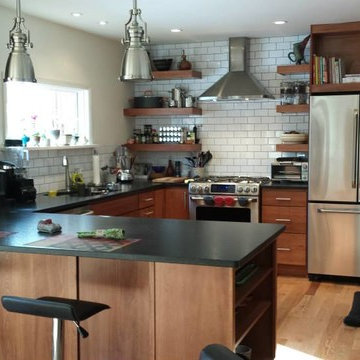
Fieldstone Lyptus cabinets in Toffee
Honed Granite countertops
5" oak flooring
Modelo de cocina moderna con fregadero bajoencimera, armarios abiertos, puertas de armario de madera oscura, encimera de granito, salpicadero blanco, salpicadero de azulejos tipo metro, electrodomésticos de acero inoxidable, suelo de madera clara y península
Modelo de cocina moderna con fregadero bajoencimera, armarios abiertos, puertas de armario de madera oscura, encimera de granito, salpicadero blanco, salpicadero de azulejos tipo metro, electrodomésticos de acero inoxidable, suelo de madera clara y península
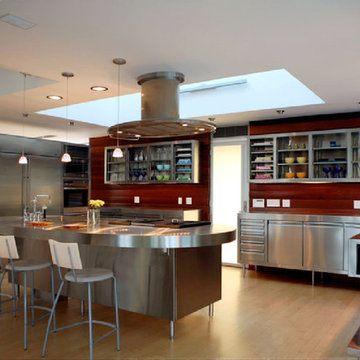
Foto de cocina minimalista con puertas de armario en acero inoxidable y armarios abiertos
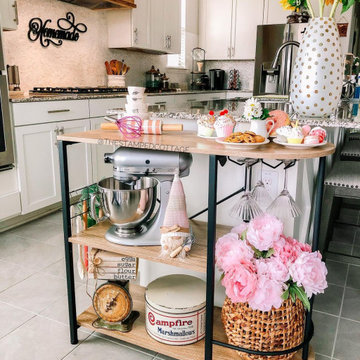
[ Küchw Houzz Furniture - Bestier.net ]
Küchw 4-Tier Kitchen Bakers Rack Coffee Bar
Bestier Küchw 4 tiers kitchen baker‘s rack comes with bottom shelves and adjustable shelf, extra top shelf, it can be used as the kitchen island, microwave stand, coffee bar stands, spice rack organizer, wine board for kitchen, dining room, or living room.
Practical Design & Wine Glass Holder & 8 Hooks
Come with a wine glass holder for storing stemware and coffee mug, 8 S-shaped hooks for hanging pots, pans, utensils, oven mitts, and more. Multi-function shelves rack can be easily matched with different decoration styles.
Solid Construction
Our kitchen storage rack organizer is made of a healthy P2 board, which is waterproof, sturdy, and durable. The X-bars design offers a large weight capacity which provides more support and ensures stability and durability.
Küchw Kitchen Ideas & Designs
Dimension
35.43'' W x 15.51'' D x 48.6'' H
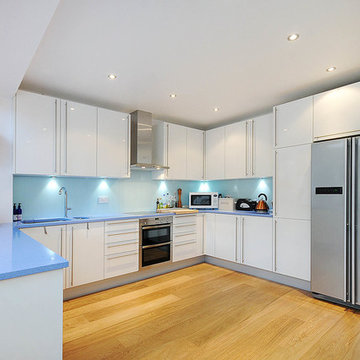
Ejemplo de cocina comedor lineal moderna grande con fregadero de un seno, armarios abiertos, puertas de armario azules, encimera de cuarcita, salpicadero azul, salpicadero de azulejos de vidrio, electrodomésticos de colores, suelo de pizarra y una isla
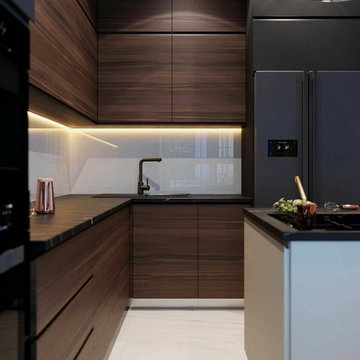
Foto de cocinas en L moderna grande abierta con fregadero bajoencimera, armarios abiertos, puertas de armario de madera en tonos medios, encimera de cuarzo compacto, salpicadero blanco, salpicadero de vidrio templado, electrodomésticos de acero inoxidable, suelo de mármol, una isla, suelo blanco y encimeras marrones
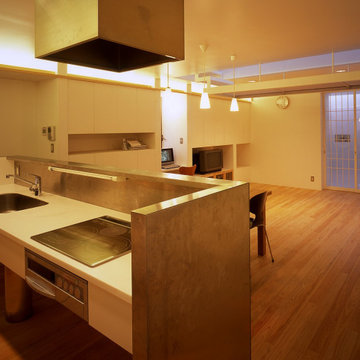
Foto de cocina lineal moderna de tamaño medio abierta con fregadero integrado, armarios abiertos, encimera de acrílico, salpicadero verde, electrodomésticos de acero inoxidable, suelo de madera clara, una isla, suelo beige y encimeras blancas

Photo Credit: Matthew Smith, http://www.msap.co.uk
Diseño de cocinas en L minimalista de tamaño medio con despensa, armarios abiertos, salpicadero de ladrillos, suelo de baldosas de cerámica y una isla
Diseño de cocinas en L minimalista de tamaño medio con despensa, armarios abiertos, salpicadero de ladrillos, suelo de baldosas de cerámica y una isla
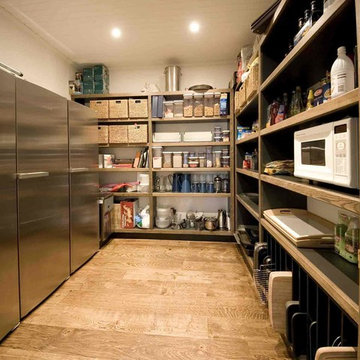
Pantry
50 mm shelves made in Black melamine with solid American Oak timber edges and compartments for odd sized items such as trays, chopping boards
Designer: Andrzej Loza
Manufacturer: City Living (Aust) P/L
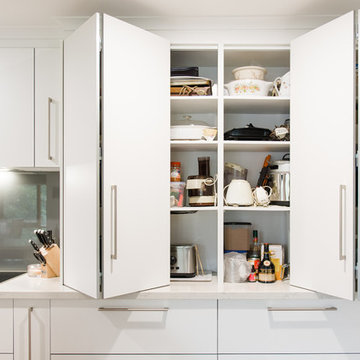
Zesta Kitchens
Foto de cocinas en U moderno grande con despensa, fregadero de doble seno, armarios abiertos, puertas de armario blancas, encimera de cuarzo compacto, salpicadero metalizado, salpicadero de vidrio templado, electrodomésticos de acero inoxidable, suelo de madera en tonos medios, una isla y encimeras beige
Foto de cocinas en U moderno grande con despensa, fregadero de doble seno, armarios abiertos, puertas de armario blancas, encimera de cuarzo compacto, salpicadero metalizado, salpicadero de vidrio templado, electrodomésticos de acero inoxidable, suelo de madera en tonos medios, una isla y encimeras beige
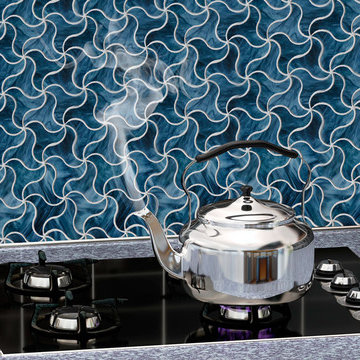
Hand made mosaic artistic tiles designed and produced on the Gold Coast - Australia.
They have an artistic quality with a touch of variation in their colour, shade, tone and size. Each product has an intrinsic characteristic that is peculiar to them.
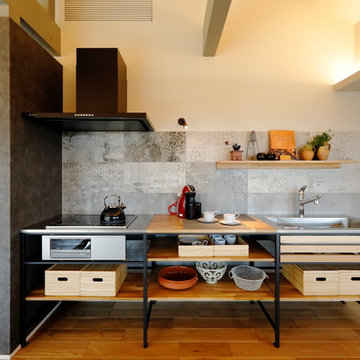
Diseño de cocina lineal moderna con fregadero de un seno, armarios abiertos, puertas de armario marrones, encimera de madera, salpicadero verde, suelo de madera en tonos medios, península, suelo marrón y encimeras marrones
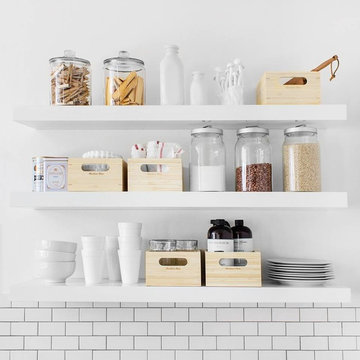
IKEA Lack
Ejemplo de cocina moderna de tamaño medio con despensa, armarios abiertos, puertas de armario blancas, salpicadero blanco y salpicadero de azulejos tipo metro
Ejemplo de cocina moderna de tamaño medio con despensa, armarios abiertos, puertas de armario blancas, salpicadero blanco y salpicadero de azulejos tipo metro
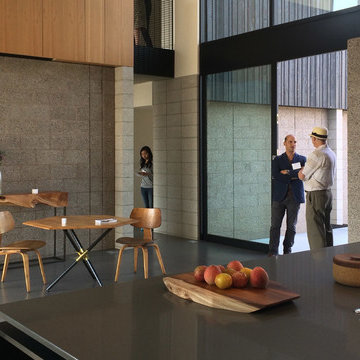
Double-height breakfast room from Kitchen with furniture from Turtle and Hare in Oakland. Photo by AAA Architecture
Imagen de cocina lineal minimalista grande abierta con fregadero bajoencimera, armarios abiertos, puertas de armario negras, encimera de cuarcita, electrodomésticos de acero inoxidable, suelo de cemento y una isla
Imagen de cocina lineal minimalista grande abierta con fregadero bajoencimera, armarios abiertos, puertas de armario negras, encimera de cuarcita, electrodomésticos de acero inoxidable, suelo de cemento y una isla
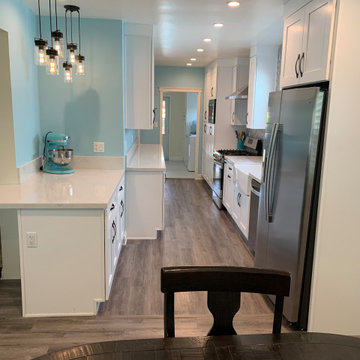
White Kitchen With Light Blue Walls
Foto de cocina moderna de tamaño medio con fregadero bajoencimera, armarios abiertos, puertas de armario blancas, encimera de cuarcita, salpicadero multicolor, salpicadero de azulejos de vidrio, electrodomésticos de acero inoxidable, suelo de madera clara, una isla, suelo marrón, encimeras blancas y papel pintado
Foto de cocina moderna de tamaño medio con fregadero bajoencimera, armarios abiertos, puertas de armario blancas, encimera de cuarcita, salpicadero multicolor, salpicadero de azulejos de vidrio, electrodomésticos de acero inoxidable, suelo de madera clara, una isla, suelo marrón, encimeras blancas y papel pintado
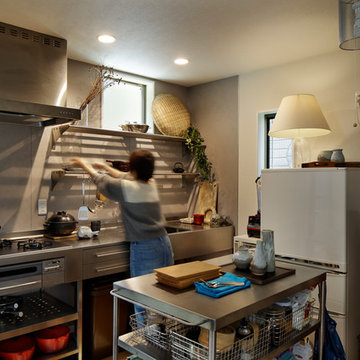
奥様とデザイナーで計画しデザインしたステンレス製のオリジナルキッチン。
厨房のような使うほどに味が出る雰囲気。鍋などの収納は全てキッチン下に。壁面にはオープン棚も配置しているので、好きなものやグリーンを飾ることも可能。
Foto de cocina lineal minimalista cerrada sin isla con armarios abiertos, puertas de armario en acero inoxidable, encimera de acero inoxidable, electrodomésticos blancos y suelo beige
Foto de cocina lineal minimalista cerrada sin isla con armarios abiertos, puertas de armario en acero inoxidable, encimera de acero inoxidable, electrodomésticos blancos y suelo beige
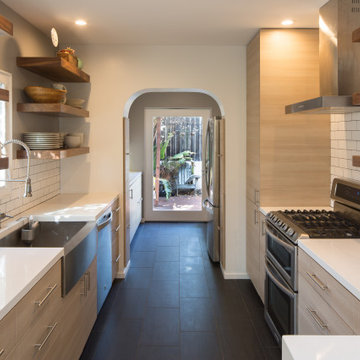
A complete re-imagining of an existing galley kitchen in a 1925 Spanish home. The design intent was to seamlessly meld modern interior design ideas within the existing framework of the home. In order to integrate the kitchen more to the dining area, a large portion of the wall dividing the kitchen and dining room was removed which became the location of the breakfast bar and liquor cabinet. The original arched divider between the kitchen and breakfast nook was relocated to hide the refrigerator, but retained to help integrate the old and the new. Custom open walnut shelving was used in the main part of the kitchen to further expand the experience of the galley kitchen and subway tile was used to, again, help bridge between the time periods. White Quartz countertops with waterfall edges with greyed wood cabinet faces round out the design.
1.285 ideas para cocinas modernas con armarios abiertos
12