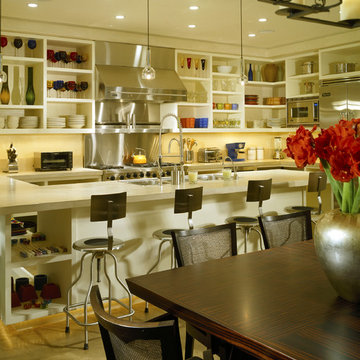1.291 ideas para cocinas modernas con armarios abiertos
Filtrar por
Presupuesto
Ordenar por:Popular hoy
21 - 40 de 1291 fotos
Artículo 1 de 3
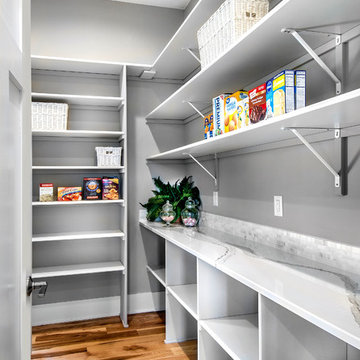
A fun Arts & Crafts design which is also very high tech with solar panels and low energy solutions. Their electricity car has a home in the garage!
Marvin Windows Thermatru Doors, Garage Door - Clopay Canyon Ridge, Electric Fireplace, Hickory Wood Floors, Sherwin Williams Anew Gray, SW7030, Aesthetic White SW7035, Backsplash - Moderna Mosaic Ch03 Streamstone Pattern D West End White, Jolly 3/8 Greige Edge
Jackson Studios
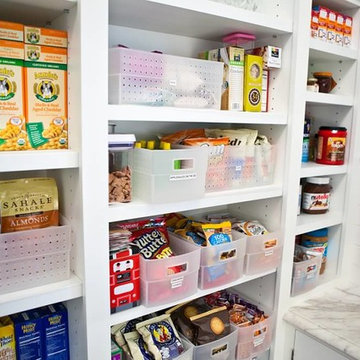
Located in Colorado. We will travel.
Budget varies.
Ejemplo de cocina minimalista con despensa, armarios abiertos y puertas de armario blancas
Ejemplo de cocina minimalista con despensa, armarios abiertos y puertas de armario blancas
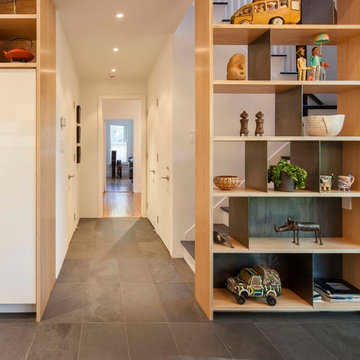
Custom bookshelf in kitchen.
Photo: Jane Messinger
Modelo de cocina moderna con armarios abiertos, puertas de armario de madera clara, suelo negro y suelo de pizarra
Modelo de cocina moderna con armarios abiertos, puertas de armario de madera clara, suelo negro y suelo de pizarra
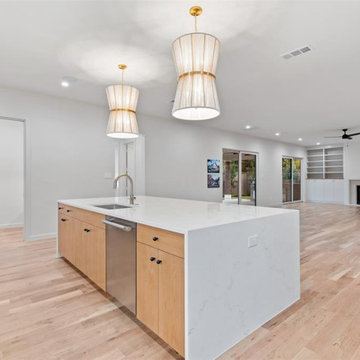
The kitchen, a luxurious hub of culinary artistry, boasts sleek countertops, stainless steel appliances, and an organized array of utensils. Recessed lighting highlights the mosaic backsplash as fragrant spices fill the air. Adjoining dining and family rooms make it ideal for gatherings, while outside, a captivating oasis awaits with panoramic views.
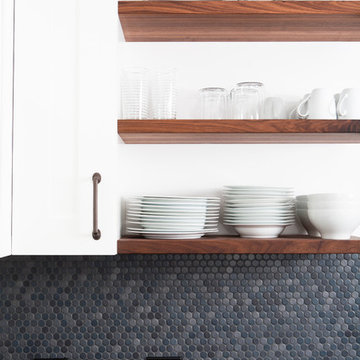
Foto de cocina minimalista con armarios abiertos, salpicadero verde y salpicadero con mosaicos de azulejos
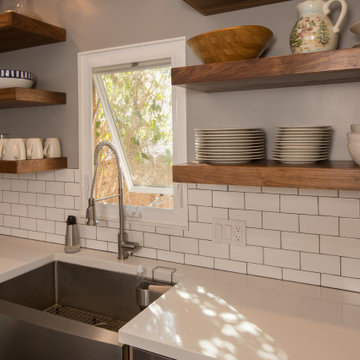
A complete re-imagining of an existing galley kitchen in a 1925 Spanish home. The design intent was to seamlessly meld modern interior design ideas within the existing framework of the home. In order to integrate the kitchen more to the dining area, a large portion of the wall dividing the kitchen and dining room was removed which became the location of the breakfast bar and liquor cabinet. The original arched divider between the kitchen and breakfast nook was relocated to hide the refrigerator, but retained to help integrate the old and the new. Custom open walnut shelving was used in the main part of the kitchen to further expand the experience of the galley kitchen and subway tile was used to, again, help bridge between the time periods. White Quartz countertops with waterfall edges with greyed wood cabinet faces round out the design.
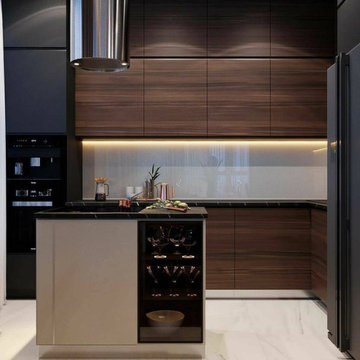
Foto de cocinas en L minimalista grande abierta con fregadero bajoencimera, armarios abiertos, puertas de armario de madera en tonos medios, encimera de cuarzo compacto, salpicadero blanco, salpicadero de vidrio templado, electrodomésticos de acero inoxidable, suelo de mármol, una isla, suelo blanco y encimeras marrones
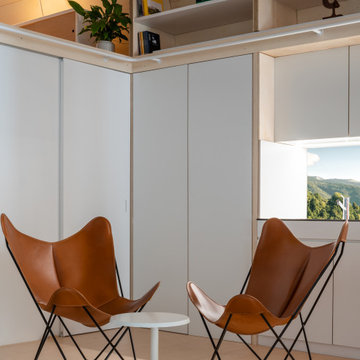
Imagen de cocina alargada, abovedada y blanca y madera minimalista pequeña abierta sin isla con fregadero integrado, armarios abiertos, puertas de armario de madera clara, encimera de laminado, salpicadero blanco, salpicadero de madera, electrodomésticos de acero inoxidable, suelo de madera clara, suelo marrón, encimeras blancas y barras de cocina
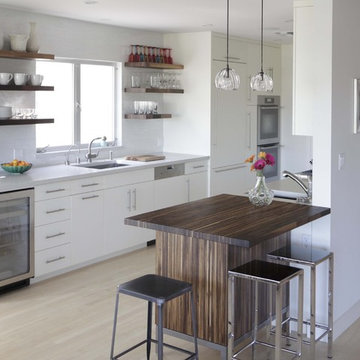
This home was a designed collaboration by the owner, Harvest Architecture and Cliff Spencer Furniture Maker. Our unique materials, reclaimed wine oak, enhanced her design of the kitchen, bar and entryway.
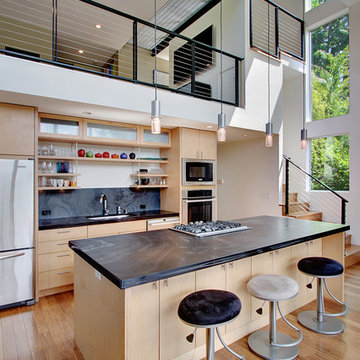
Modelo de cocina minimalista con armarios abiertos, puertas de armario de madera clara, salpicadero negro, salpicadero de losas de piedra y electrodomésticos de acero inoxidable
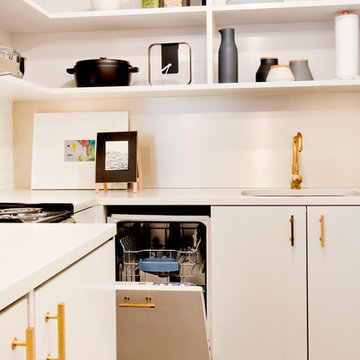
This 400 s.f. studio apartment in NYC’s Greenwich Village serves as a pied-a-terre
for clients whose primary residence is on the West Coast.
Although the clients do not reside here full-time, this tiny space accommodates
all the creature comforts of home.
Bleached hardwood floors, crisp white walls, and high ceilings are the backdrop to
a custom blackened steel and glass partition, layered with raw silk sheer draperies,
to create a private sleeping area, replete with custom built-in closets.
Simple headboard and crisp linens are balanced with a lightly-metallic glazed
duvet and a vintage textile pillow.
The living space boasts a custom Belgian linen sectional sofa that pulls out into a
full-size bed for the couple’s young children who sometimes accompany them.
Efficient and inexpensive dining furniture sits comfortably in the main living space
and lends clean, Scandinavian functionality for sharing meals. The sculptural
handrafted metal ceiling mobile offsets the architecture’s clean lines, defining the
space while accentuating the tall ceilings.
The kitchenette combines custom cool grey lacquered cabinets with brass fittings,
white beveled subway tile, and a warm brushed brass backsplash; an antique
Boucherouite runner and textural woven stools that pull up to the kitchen’s
coffee counter punctuate the clean palette with warmth and the human scale.
The under-counter freezer and refrigerator, along with the 18” dishwasher, are all
panelled to match the cabinets, and open shelving to the ceiling maximizes the
feeling of the space’s volume.
The entry closet doubles as home for a combination washer/dryer unit.
The custom bathroom vanity, with open brass legs sitting against floor-to-ceiling
marble subway tile, boasts a honed gray marble countertop, with an undermount
sink offset to maximize precious counter space and highlight a pendant light. A
tall narrow cabinet combines closed and open storage, and a recessed mirrored
medicine cabinet conceals additional necessaries.
The stand-up shower is kept minimal, with simple white beveled subway tile and
frameless glass doors, and is large enough to host a teak and stainless bench for
comfort; black sink and bath fittings ground the otherwise light palette.
What had been a generic studio apartment became a rich landscape for living.
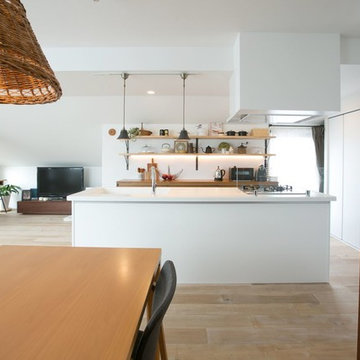
Imagen de cocina moderna abierta con armarios abiertos, suelo de madera clara y una isla
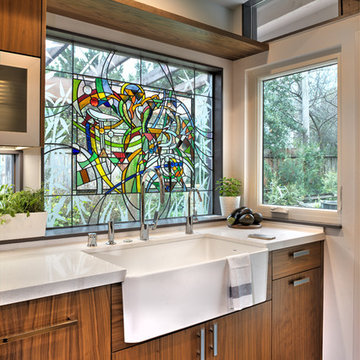
The homeowner's custom stained glass shines over a farmhouse sink.
Dave Adams Photography
Modelo de cocina moderna pequeña con despensa, fregadero sobremueble, armarios abiertos, puertas de armario de madera oscura, encimera de cuarzo compacto, electrodomésticos de acero inoxidable y suelo de cemento
Modelo de cocina moderna pequeña con despensa, fregadero sobremueble, armarios abiertos, puertas de armario de madera oscura, encimera de cuarzo compacto, electrodomésticos de acero inoxidable y suelo de cemento
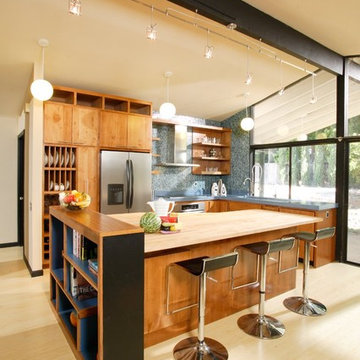
Renovation Design by Shasta Smith
Photography by Dave Adams
Modelo de cocina moderna con encimera de madera, armarios abiertos, salpicadero azul, salpicadero con mosaicos de azulejos y puertas de armario de madera oscura
Modelo de cocina moderna con encimera de madera, armarios abiertos, salpicadero azul, salpicadero con mosaicos de azulejos y puertas de armario de madera oscura
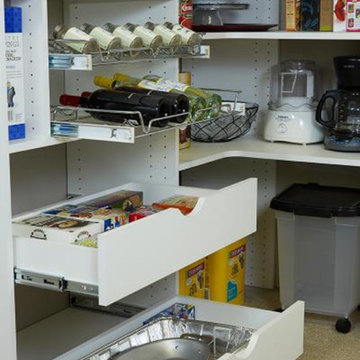
Our home organization specialist will work with you to design specific areas for storing small appliances or decorative dishes. Pantry pull outs will be equipped to accommodate more than just food items in the space.
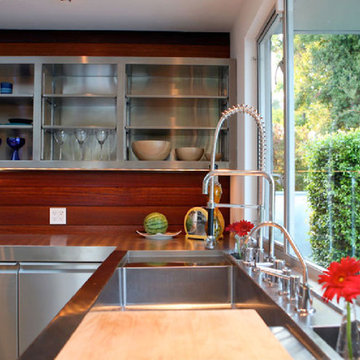
Modelo de cocina moderna con fregadero integrado, armarios abiertos, puertas de armario en acero inoxidable y encimera de acero inoxidable
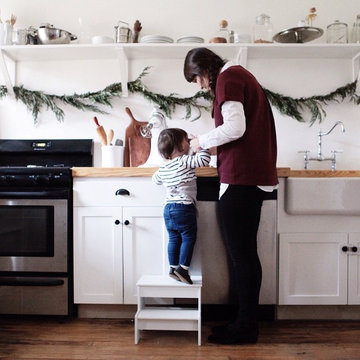
Let the food be the focus in the kitchen with simple storage and few furniture pieces.
Diseño de cocina lineal minimalista pequeña sin isla con despensa, fregadero sobremueble, armarios abiertos, puertas de armario blancas, encimera de madera, salpicadero blanco, electrodomésticos de acero inoxidable y suelo de madera en tonos medios
Diseño de cocina lineal minimalista pequeña sin isla con despensa, fregadero sobremueble, armarios abiertos, puertas de armario blancas, encimera de madera, salpicadero blanco, electrodomésticos de acero inoxidable y suelo de madera en tonos medios
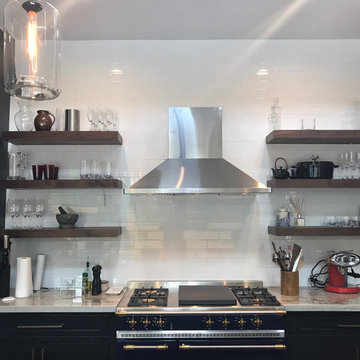
Foto de cocina moderna con armarios abiertos, puertas de armario de madera en tonos medios, salpicadero blanco, salpicadero de azulejos tipo metro y electrodomésticos de acero inoxidable
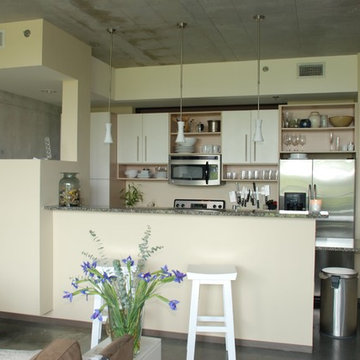
Diseño de cocina moderna con electrodomésticos de acero inoxidable, armarios abiertos, puertas de armario blancas y barras de cocina
1.291 ideas para cocinas modernas con armarios abiertos
2
