1.286 ideas para cocinas modernas con armarios abiertos
Filtrar por
Presupuesto
Ordenar por:Popular hoy
61 - 80 de 1286 fotos
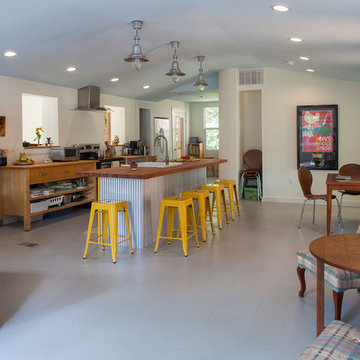
Kitchen and Dining
Foto de cocina lineal minimalista de tamaño medio abierta con fregadero encastrado, armarios abiertos, puertas de armario de madera clara, encimera de madera, electrodomésticos de acero inoxidable, suelo de madera pintada y una isla
Foto de cocina lineal minimalista de tamaño medio abierta con fregadero encastrado, armarios abiertos, puertas de armario de madera clara, encimera de madera, electrodomésticos de acero inoxidable, suelo de madera pintada y una isla
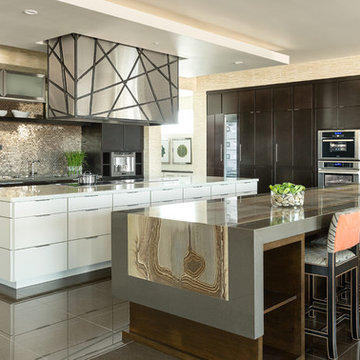
This large space is great for entertaining. The separate islands offer room for prep and cooking as well as pure relaxation.
Imagen de cocina minimalista extra grande abierta con fregadero encastrado, armarios abiertos, puertas de armario blancas, encimera de granito, salpicadero multicolor, salpicadero con mosaicos de azulejos, electrodomésticos de acero inoxidable, suelo de baldosas de cerámica y dos o más islas
Imagen de cocina minimalista extra grande abierta con fregadero encastrado, armarios abiertos, puertas de armario blancas, encimera de granito, salpicadero multicolor, salpicadero con mosaicos de azulejos, electrodomésticos de acero inoxidable, suelo de baldosas de cerámica y dos o más islas

A custom kitchen featuring Mal Corboy cabinets. Designed by Mal Corboy (as are all kitchens featuring his namesake cabinets). Mal Corboy cabinets are available in North America exclusively through Mega Builders (megabuilders.com)
Mega Builders, Mal Corboy
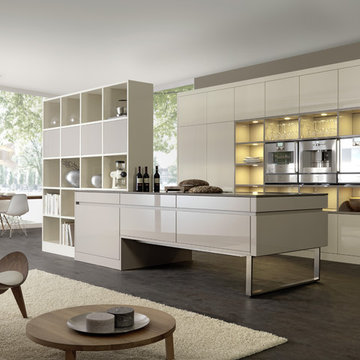
Foto de cocina minimalista abierta con electrodomésticos de acero inoxidable, armarios abiertos y puertas de armario blancas
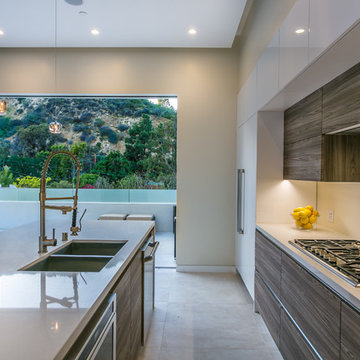
Linda Kasian Photography
Imagen de cocina comedor moderna con fregadero de doble seno, armarios abiertos, puertas de armario blancas, encimera de cuarzo compacto, salpicadero blanco, electrodomésticos de acero inoxidable, suelo de baldosas de porcelana y una isla
Imagen de cocina comedor moderna con fregadero de doble seno, armarios abiertos, puertas de armario blancas, encimera de cuarzo compacto, salpicadero blanco, electrodomésticos de acero inoxidable, suelo de baldosas de porcelana y una isla
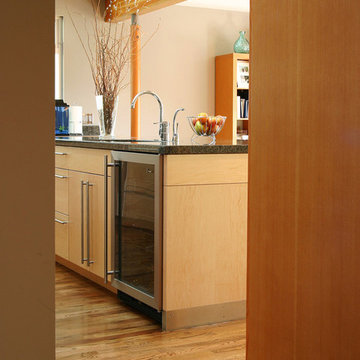
Kitchen view from Entry
john todd, photographer
Diseño de cocina moderna de tamaño medio con fregadero bajoencimera, armarios abiertos, puertas de armario de madera clara, encimera de granito, salpicadero de losas de piedra, electrodomésticos de acero inoxidable, suelo de madera en tonos medios y una isla
Diseño de cocina moderna de tamaño medio con fregadero bajoencimera, armarios abiertos, puertas de armario de madera clara, encimera de granito, salpicadero de losas de piedra, electrodomésticos de acero inoxidable, suelo de madera en tonos medios y una isla
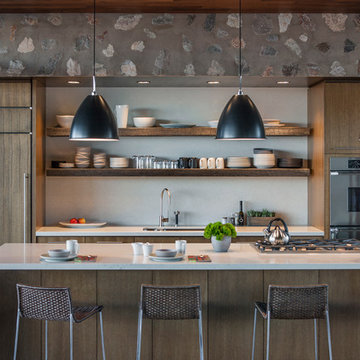
Bill Timmerman Photography
Imagen de cocina moderna abierta con fregadero bajoencimera, armarios abiertos, puertas de armario de madera oscura, electrodomésticos de acero inoxidable y suelo de cemento
Imagen de cocina moderna abierta con fregadero bajoencimera, armarios abiertos, puertas de armario de madera oscura, electrodomésticos de acero inoxidable y suelo de cemento
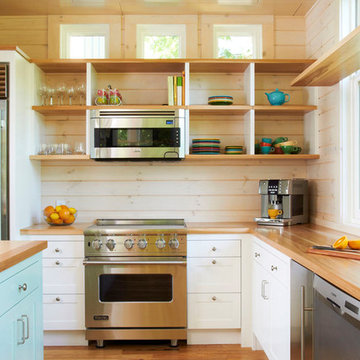
© Alyssa Lee Photography
Modelo de cocina moderna con electrodomésticos de acero inoxidable, encimera de madera, armarios abiertos y puertas de armario de madera clara
Modelo de cocina moderna con electrodomésticos de acero inoxidable, encimera de madera, armarios abiertos y puertas de armario de madera clara
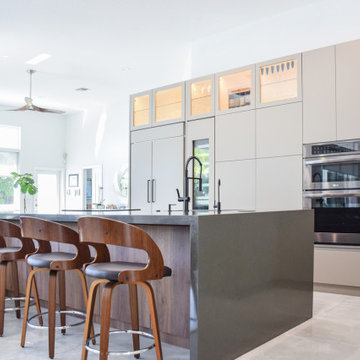
Located in Weston, Florida, this custom designed kitchen opened up the space and became the centerpiece of the house. To take advantage of the potential space within the house, several walls were removed in order to allow for a more functional, yet elegant kitchen to exist within the space. To help create a seamless look within the kitchen, the usage of panel ready appliances and LED filled glass cabinets, attracts attention to the modern simplicity of the design.
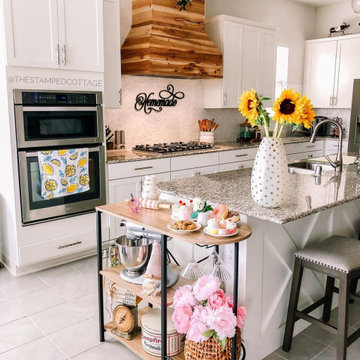
[ Küchw Houzz Furniture - Bestier.net ]
Küchw 4-Tier Kitchen Bakers Rack Coffee Bar
Bestier Küchw 4 tiers kitchen baker‘s rack comes with bottom shelves and adjustable shelf, extra top shelf, it can be used as the kitchen island, microwave stand, coffee bar stands, spice rack organizer, wine board for kitchen, dining room, or living room.
Practical Design & Wine Glass Holder & 8 Hooks
Come with a wine glass holder for storing stemware and coffee mug, 8 S-shaped hooks for hanging pots, pans, utensils, oven mitts, and more. Multi-function shelves rack can be easily matched with different decoration styles.
Solid Construction
Our kitchen storage rack organizer is made of a healthy P2 board, which is waterproof, sturdy, and durable. The X-bars design offers a large weight capacity which provides more support and ensures stability and durability.
Küchw Kitchen Ideas & Designs
Dimension
35.43'' W x 15.51'' D x 48.6'' H
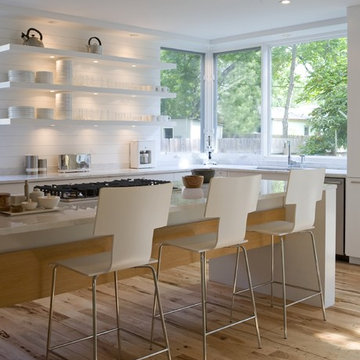
Custom Home Magazine Design Award Winner 2010 - Custom Kitchen
http://www.customhomeonline.com/industry-news.asp?sectionID=224&articleID=1205663
Watermark Grand Award 2010 Fairfield Kitchen
http://www.builderonline.com/design/hover-craft.aspx
© Paul Bardagjy Photography

An interior build-out of a two-level penthouse unit in a prestigious downtown highrise. The design emphasizes the continuity of space for a loft-like environment. Sliding doors transform the unit into discrete rooms as needed. The material palette reinforces this spatial flow: white concrete floors, touch-latch cabinetry, slip-matched walnut paneling and powder-coated steel counters. Whole-house lighting, audio, video and shade controls are all controllable from an iPhone, Collaboration: Joel Sanders Architect, New York. Photographer: Rien van Rijthoven
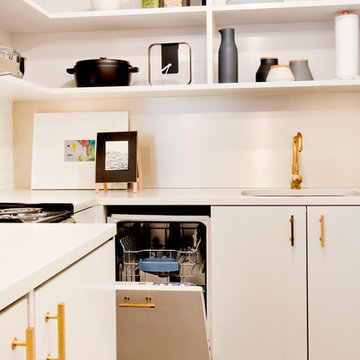
This 400 s.f. studio apartment in NYC’s Greenwich Village serves as a pied-a-terre
for clients whose primary residence is on the West Coast.
Although the clients do not reside here full-time, this tiny space accommodates
all the creature comforts of home.
Bleached hardwood floors, crisp white walls, and high ceilings are the backdrop to
a custom blackened steel and glass partition, layered with raw silk sheer draperies,
to create a private sleeping area, replete with custom built-in closets.
Simple headboard and crisp linens are balanced with a lightly-metallic glazed
duvet and a vintage textile pillow.
The living space boasts a custom Belgian linen sectional sofa that pulls out into a
full-size bed for the couple’s young children who sometimes accompany them.
Efficient and inexpensive dining furniture sits comfortably in the main living space
and lends clean, Scandinavian functionality for sharing meals. The sculptural
handrafted metal ceiling mobile offsets the architecture’s clean lines, defining the
space while accentuating the tall ceilings.
The kitchenette combines custom cool grey lacquered cabinets with brass fittings,
white beveled subway tile, and a warm brushed brass backsplash; an antique
Boucherouite runner and textural woven stools that pull up to the kitchen’s
coffee counter punctuate the clean palette with warmth and the human scale.
The under-counter freezer and refrigerator, along with the 18” dishwasher, are all
panelled to match the cabinets, and open shelving to the ceiling maximizes the
feeling of the space’s volume.
The entry closet doubles as home for a combination washer/dryer unit.
The custom bathroom vanity, with open brass legs sitting against floor-to-ceiling
marble subway tile, boasts a honed gray marble countertop, with an undermount
sink offset to maximize precious counter space and highlight a pendant light. A
tall narrow cabinet combines closed and open storage, and a recessed mirrored
medicine cabinet conceals additional necessaries.
The stand-up shower is kept minimal, with simple white beveled subway tile and
frameless glass doors, and is large enough to host a teak and stainless bench for
comfort; black sink and bath fittings ground the otherwise light palette.
What had been a generic studio apartment became a rich landscape for living.
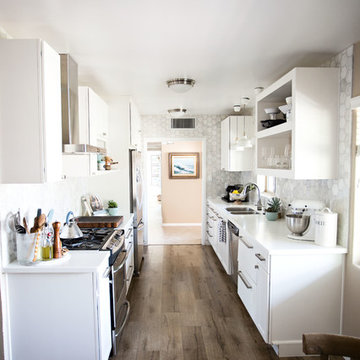
LifeCreated
Imagen de cocina comedor minimalista pequeña sin isla con fregadero de doble seno, armarios abiertos, puertas de armario blancas, encimera de cuarzo compacto, salpicadero blanco, salpicadero de mármol, electrodomésticos de acero inoxidable, suelo laminado, suelo beige y encimeras blancas
Imagen de cocina comedor minimalista pequeña sin isla con fregadero de doble seno, armarios abiertos, puertas de armario blancas, encimera de cuarzo compacto, salpicadero blanco, salpicadero de mármol, electrodomésticos de acero inoxidable, suelo laminado, suelo beige y encimeras blancas

Photography by Matthew Millman
Foto de cocinas en L moderna con armarios abiertos, puertas de armario de madera oscura, salpicadero de vidrio templado, electrodomésticos de acero inoxidable, fregadero bajoencimera, salpicadero gris, suelo de cemento, una isla, suelo gris y barras de cocina
Foto de cocinas en L moderna con armarios abiertos, puertas de armario de madera oscura, salpicadero de vidrio templado, electrodomésticos de acero inoxidable, fregadero bajoencimera, salpicadero gris, suelo de cemento, una isla, suelo gris y barras de cocina

Ejemplo de cocinas en L minimalista pequeña sin isla con despensa, armarios abiertos, puertas de armario verdes, encimera de granito, salpicadero negro, salpicadero de azulejos de cerámica, suelo marrón y encimeras negras
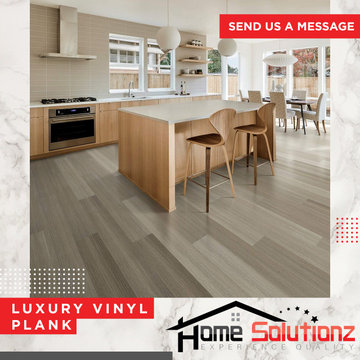
This project we did out in Phoenix was a fun one! We installed about 1900 feet of this Vinyl Plank and love how it looks in this house. In this project, we removed the tile and replaced it with LVP.

Dale Christopher Lang
Modelo de cocinas en U moderno de tamaño medio sin isla con despensa, armarios abiertos, puertas de armario blancas, encimera de mármol, electrodomésticos de acero inoxidable y suelo de madera en tonos medios
Modelo de cocinas en U moderno de tamaño medio sin isla con despensa, armarios abiertos, puertas de armario blancas, encimera de mármol, electrodomésticos de acero inoxidable y suelo de madera en tonos medios
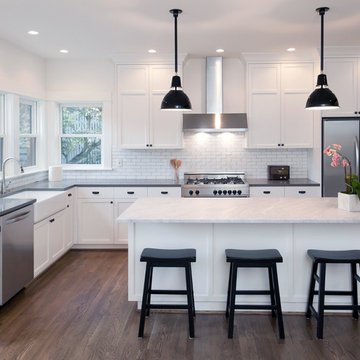
Unlike the traditional complicated old world style kitchen that can be hard to maintain its good look; the modern minimalism kitchen has grown more popular because of its simple and uncomplicated look and most of all: its easy-to-clean characteristic. The streamlines and smooth surface brings a fresh atmosphere to the whole area. A 3000K-4000K color for lighting is recommended in this case to enhance the easy-chic style; index too low might ruin the ‘clean’ look and index too high will make the area look too ‘cold’.
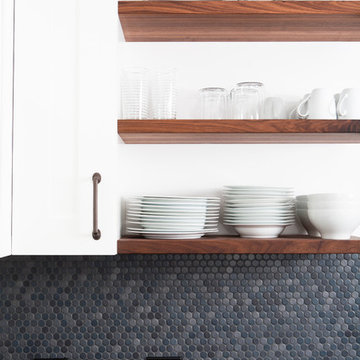
Foto de cocina minimalista con armarios abiertos, salpicadero verde y salpicadero con mosaicos de azulejos
1.286 ideas para cocinas modernas con armarios abiertos
4