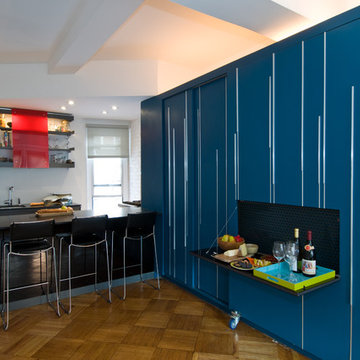1.293 ideas para cocinas modernas con armarios abiertos
Filtrar por
Presupuesto
Ordenar por:Popular hoy
1 - 20 de 1293 fotos
Artículo 1 de 3

Ejemplo de cocina minimalista abierta con fregadero de un seno, armarios abiertos, puertas de armario de madera clara, salpicadero negro, salpicadero de losas de piedra y electrodomésticos de acero inoxidable

Photo by Kip Dawkins
Foto de cocinas en U minimalista grande con despensa, fregadero de doble seno, puertas de armario blancas, encimera de esteatita, salpicadero multicolor, salpicadero de mármol, electrodomésticos de acero inoxidable, suelo de madera en tonos medios, una isla, suelo beige y armarios abiertos
Foto de cocinas en U minimalista grande con despensa, fregadero de doble seno, puertas de armario blancas, encimera de esteatita, salpicadero multicolor, salpicadero de mármol, electrodomésticos de acero inoxidable, suelo de madera en tonos medios, una isla, suelo beige y armarios abiertos

This whole house remodel integrated the kitchen with the dining room, entertainment center, living room and a walk in pantry. We remodeled a guest bathroom, and added a drop zone in the front hallway dining.
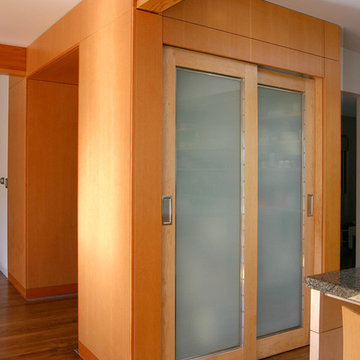
Free standing pantry in the kitchen creates a portal to the living room behind.
john todd, photographer
Ejemplo de cocina minimalista de tamaño medio con fregadero bajoencimera, armarios abiertos, puertas de armario de madera clara, encimera de granito, salpicadero de losas de piedra, electrodomésticos de acero inoxidable, suelo de madera en tonos medios y una isla
Ejemplo de cocina minimalista de tamaño medio con fregadero bajoencimera, armarios abiertos, puertas de armario de madera clara, encimera de granito, salpicadero de losas de piedra, electrodomésticos de acero inoxidable, suelo de madera en tonos medios y una isla

We removed some of the top cabinets and replaced them with open shelves. We also added geometric backsplash tiles and light sconces.
Diseño de cocina minimalista de tamaño medio con armarios abiertos, puertas de armario de madera en tonos medios, encimera de cuarcita, salpicadero blanco, una isla, encimeras blancas, fregadero encastrado, salpicadero de azulejos de cerámica, electrodomésticos de acero inoxidable, suelo de madera oscura y suelo marrón
Diseño de cocina minimalista de tamaño medio con armarios abiertos, puertas de armario de madera en tonos medios, encimera de cuarcita, salpicadero blanco, una isla, encimeras blancas, fregadero encastrado, salpicadero de azulejos de cerámica, electrodomésticos de acero inoxidable, suelo de madera oscura y suelo marrón

Photo Credit: Matthew Smith, http://www.msap.co.uk
Diseño de cocinas en L minimalista de tamaño medio con despensa, armarios abiertos, salpicadero de ladrillos, suelo de baldosas de cerámica y una isla
Diseño de cocinas en L minimalista de tamaño medio con despensa, armarios abiertos, salpicadero de ladrillos, suelo de baldosas de cerámica y una isla

A large open kitchen pantry with storage and countertop space that wraps around on three walls with lots of countertop space for small kitchen appliances. Both sides of the pantry are large roll-out drawers for ease of getting to all of the contents. Above the counters are open adjustable shelving. On the floor is the continuation of the wood looking porcelain tile that flows throughout most of the home. Th e pantry has two entrances, one off of the kitchen and the other close to the garage entrance.

Photography by Matthew Millman
Foto de cocinas en L moderna con armarios abiertos, puertas de armario de madera oscura, salpicadero de vidrio templado, electrodomésticos de acero inoxidable, fregadero bajoencimera, salpicadero gris, suelo de cemento, una isla, suelo gris y barras de cocina
Foto de cocinas en L moderna con armarios abiertos, puertas de armario de madera oscura, salpicadero de vidrio templado, electrodomésticos de acero inoxidable, fregadero bajoencimera, salpicadero gris, suelo de cemento, una isla, suelo gris y barras de cocina
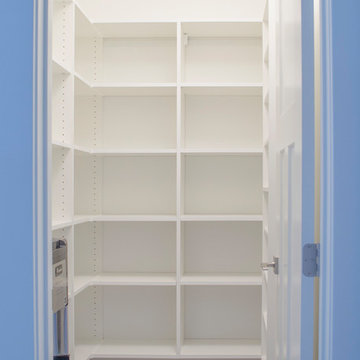
Imagen de cocina moderna grande con despensa, armarios abiertos, puertas de armario blancas, electrodomésticos de acero inoxidable, moqueta y suelo marrón
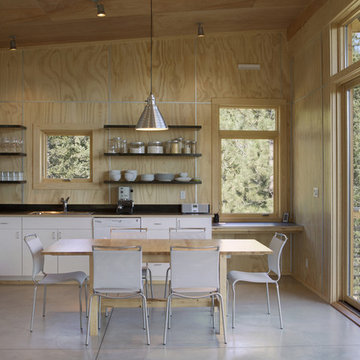
(c) steve keating photography
Imagen de cocina comedor minimalista con electrodomésticos blancos y armarios abiertos
Imagen de cocina comedor minimalista con electrodomésticos blancos y armarios abiertos
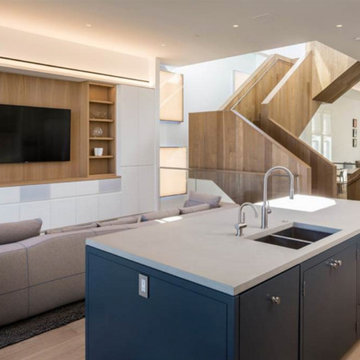
Imagen de cocinas en L minimalista grande abierta con fregadero bajoencimera, armarios abiertos, puertas de armario blancas, encimera de cuarzo compacto, salpicadero blanco, salpicadero de losas de piedra, electrodomésticos de acero inoxidable, suelo de madera clara, una isla y encimeras grises

This 3 storey mid-terrace townhouse on the Harringay Ladder was in desperate need for some modernisation and general recuperation, having not been altered for several decades.
We were appointed to reconfigure and completely overhaul the outrigger over two floors which included new kitchen/dining and replacement conservatory to the ground with bathroom, bedroom & en-suite to the floor above.
Like all our projects we considered a variety of layouts and paid close attention to the form of the new extension to replace the uPVC conservatory to the rear garden. Conceived as a garden room, this space needed to be flexible forming an extension to the kitchen, containing utilities, storage and a nursery for plants but a space that could be closed off with when required, which led to discrete glazed pocket sliding doors to retain natural light.
We made the most of the north-facing orientation by adopting a butterfly roof form, typical to the London terrace, and introduced high-level clerestory windows, reaching up like wings to bring in morning and evening sunlight. An entirely bespoke glazed roof, double glazed panels supported by exposed Douglas fir rafters, provides an abundance of light at the end of the spacial sequence, a threshold space between the kitchen and the garden.
The orientation also meant it was essential to enhance the thermal performance of the un-insulated and damp masonry structure so we introduced insulation to the roof, floor and walls, installed passive ventilation which increased the efficiency of the external envelope.
A predominantly timber-based material palette of ash veneered plywood, for the garden room walls and new cabinets throughout, douglas fir doors and windows and structure, and an oak engineered floor all contribute towards creating a warm and characterful space.
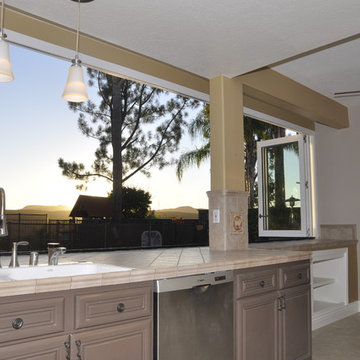
Folding windows opening even from the center for fresh air and an open view. Folding windows are an excellent alternative to a stationary, fixed window.

Contemporary Italian kitchen cabinet in resin by Zampieri Cucine. Resin is hand-applied to create a rustic and yet sleek look. Lots of storage space with custom shelving.

Walk in pantry
Imagen de cocinas en L moderna pequeña cerrada sin isla con armarios abiertos, puertas de armario blancas, encimera de laminado, salpicadero blanco, suelo de madera clara, suelo amarillo y encimeras beige
Imagen de cocinas en L moderna pequeña cerrada sin isla con armarios abiertos, puertas de armario blancas, encimera de laminado, salpicadero blanco, suelo de madera clara, suelo amarillo y encimeras beige
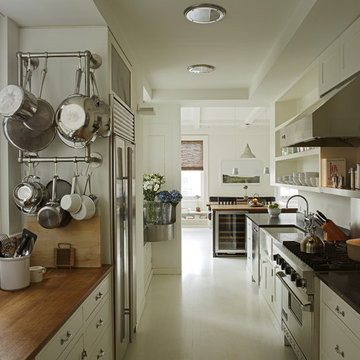
Photographer: Frank Oudeman
Imagen de cocina minimalista cerrada con encimera de madera, fregadero sobremueble, armarios abiertos, puertas de armario blancas, electrodomésticos de acero inoxidable y suelo blanco
Imagen de cocina minimalista cerrada con encimera de madera, fregadero sobremueble, armarios abiertos, puertas de armario blancas, electrodomésticos de acero inoxidable y suelo blanco
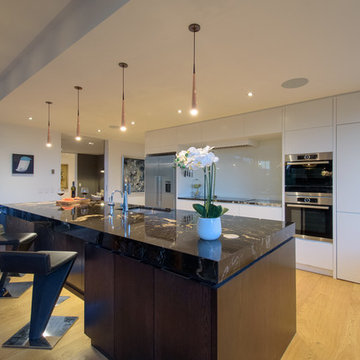
Year: 2017
Area: 209m2
Product: Oak Markant brushed
Professionals involved: Evolution a division of Rilean Construction / Install a Floor
Photography: Evolution a division of Rilean Construction
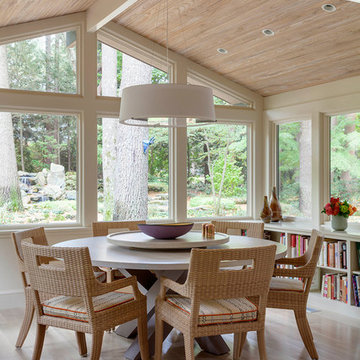
This 1950s home was completely renovated with an all-new addition. The natural setting of the property significantly influenced the design. All new Marvin windows and doors worked in harmony with the updated layout to connect the interior of the home with the mature specimen trees outdoors. This provided a feeling of intimacy with the forest and privacy within the home.
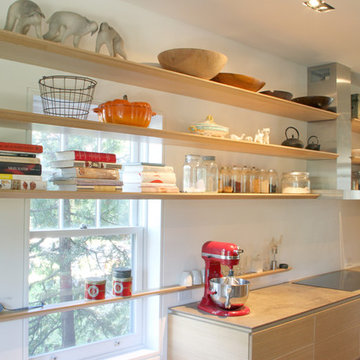
Susan Armstrong © 2012 Houzz
Imagen de cocina minimalista con armarios abiertos, puertas de armario de madera clara y electrodomésticos de acero inoxidable
Imagen de cocina minimalista con armarios abiertos, puertas de armario de madera clara y electrodomésticos de acero inoxidable
1.293 ideas para cocinas modernas con armarios abiertos
1
