827 ideas para cocinas lineales con puertas de armario con efecto envejecido
Ordenar por:Popular hoy
81 - 100 de 827 fotos
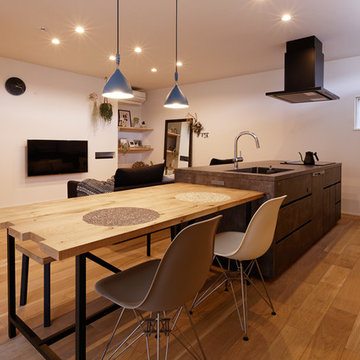
kitchenhouse
Modelo de cocina lineal actual abierta con fregadero bajoencimera, armarios con paneles lisos, puertas de armario con efecto envejecido, salpicadero verde, electrodomésticos negros, una isla y suelo marrón
Modelo de cocina lineal actual abierta con fregadero bajoencimera, armarios con paneles lisos, puertas de armario con efecto envejecido, salpicadero verde, electrodomésticos negros, una isla y suelo marrón
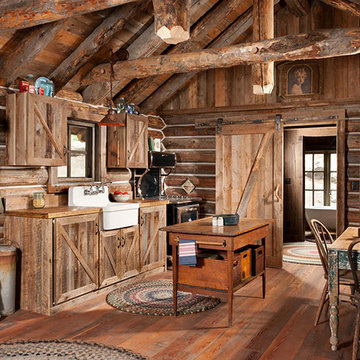
© Heidi A. Long
Foto de cocina lineal rústica de tamaño medio abierta con fregadero sobremueble, armarios estilo shaker, puertas de armario con efecto envejecido, encimera de madera, salpicadero marrón, salpicadero de madera, electrodomésticos negros, suelo de madera en tonos medios y una isla
Foto de cocina lineal rústica de tamaño medio abierta con fregadero sobremueble, armarios estilo shaker, puertas de armario con efecto envejecido, encimera de madera, salpicadero marrón, salpicadero de madera, electrodomésticos negros, suelo de madera en tonos medios y una isla
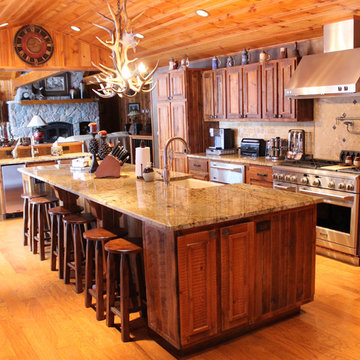
Natalie Jonas
Imagen de cocina comedor lineal rústica grande con fregadero sobremueble, armarios con paneles empotrados, puertas de armario con efecto envejecido, encimera de granito, salpicadero multicolor, salpicadero de azulejos de piedra, electrodomésticos de acero inoxidable, suelo de madera clara y dos o más islas
Imagen de cocina comedor lineal rústica grande con fregadero sobremueble, armarios con paneles empotrados, puertas de armario con efecto envejecido, encimera de granito, salpicadero multicolor, salpicadero de azulejos de piedra, electrodomésticos de acero inoxidable, suelo de madera clara y dos o más islas
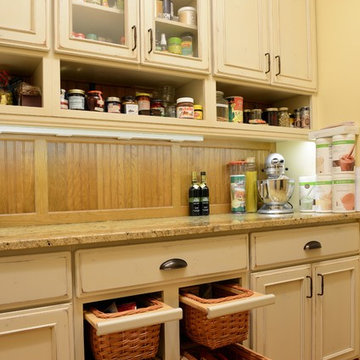
Design by: Bill Tweten, CKD, CBD
Photo by: Robb Siverson
www.robbsiverson.com
A walk in pantry is great for additional food storage for any kitchen. This custom designed pantry features Crystal Cabinets antique white paint with brown glazing and extra distressing to give the cabinets a weathered look. Bead board was used in place of a traditional styled backsplash and standard drawers were replaced with wicker basket pull outs, and glass accent doors add a little more interest to the cabinets. Saba granite was used to add a splash of color along with oil rubbed bronze hardware to offset the light cabinets. All together this pantry provides ample storage and has an extraordinary look of its own.
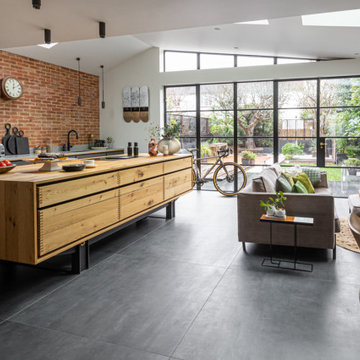
We are delighted to share this stunning kitchen with you. Often with simple design comes complicated processes. Careful consideration was paid when picking out the material for this project. From the outset we knew the oak had to be vintage and have lots of character and age. This is beautiful balanced with the new and natural rubber forbo doors. This kitchen is up there with our all time favourites. We love a challenge.
MATERIALS- Vintage oak drawers / Iron Forbo on valchromat doors / concrete quartz work tops / black valchromat cabinets.
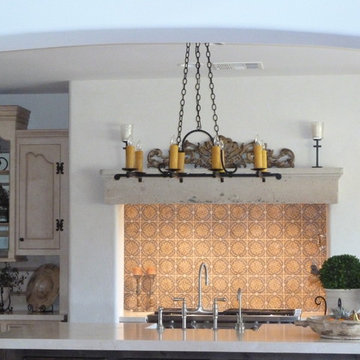
Ejemplo de cocina comedor lineal mediterránea de tamaño medio con fregadero sobremueble, armarios con paneles empotrados, puertas de armario con efecto envejecido, encimera de cuarcita, salpicadero beige, salpicadero de azulejos de cerámica, electrodomésticos de acero inoxidable y una isla
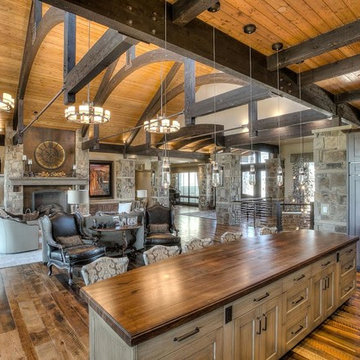
Armani Fine Woodworking Walnut Butcher Block Contertop.
Armanifinewoodworking.com. Custom Made-to-Order. Shipped Nationwide.
Ejemplo de cocina lineal contemporánea grande abierta con armarios con paneles lisos, puertas de armario con efecto envejecido, encimera de madera, suelo de madera en tonos medios, una isla, suelo marrón, encimeras marrones y electrodomésticos negros
Ejemplo de cocina lineal contemporánea grande abierta con armarios con paneles lisos, puertas de armario con efecto envejecido, encimera de madera, suelo de madera en tonos medios, una isla, suelo marrón, encimeras marrones y electrodomésticos negros
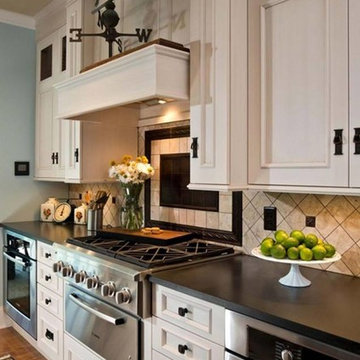
This smaller, single-wall kitchen is not short on beautiful farmhouse charm!
Modelo de cocina comedor lineal campestre pequeña con armarios con paneles empotrados, puertas de armario con efecto envejecido, encimera de cuarzo compacto, salpicadero multicolor, salpicadero de azulejos de piedra, electrodomésticos de acero inoxidable y suelo de madera en tonos medios
Modelo de cocina comedor lineal campestre pequeña con armarios con paneles empotrados, puertas de armario con efecto envejecido, encimera de cuarzo compacto, salpicadero multicolor, salpicadero de azulejos de piedra, electrodomésticos de acero inoxidable y suelo de madera en tonos medios
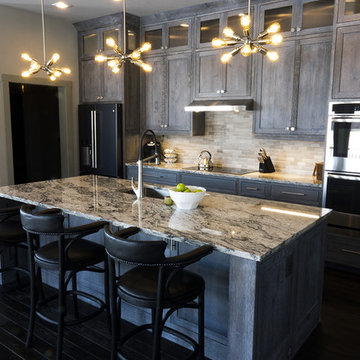
A modern industrial design, the focus of the room is the wire brushed custom cabinetry by Legacy Wood Creations of Nappanee and the granite countertops by Leading Edge Countertops in Milford. Photography by Tim Stiffler

Cuisine par Laurent Passe
Crédit photo Virginie Ovessian
Ejemplo de cocina lineal ecléctica de tamaño medio cerrada con puertas de armario con efecto envejecido, salpicadero beige, fregadero encastrado, armarios con rebordes decorativos, encimera de piedra caliza, salpicadero de piedra caliza, electrodomésticos de acero inoxidable, suelo de piedra caliza, una isla, suelo beige y encimeras beige
Ejemplo de cocina lineal ecléctica de tamaño medio cerrada con puertas de armario con efecto envejecido, salpicadero beige, fregadero encastrado, armarios con rebordes decorativos, encimera de piedra caliza, salpicadero de piedra caliza, electrodomésticos de acero inoxidable, suelo de piedra caliza, una isla, suelo beige y encimeras beige

LongViews Studio
Modelo de cocina lineal moderna pequeña sin isla con fregadero de doble seno, armarios abiertos, puertas de armario con efecto envejecido, encimera de zinc, salpicadero blanco, salpicadero de madera, suelo de cemento y suelo gris
Modelo de cocina lineal moderna pequeña sin isla con fregadero de doble seno, armarios abiertos, puertas de armario con efecto envejecido, encimera de zinc, salpicadero blanco, salpicadero de madera, suelo de cemento y suelo gris
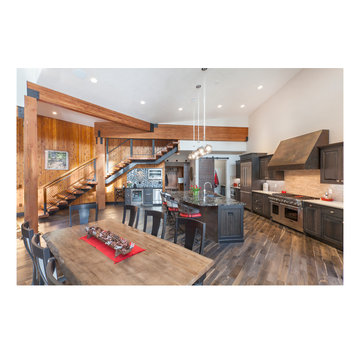
Foto de cocina lineal contemporánea grande abierta con fregadero bajoencimera, puertas de armario con efecto envejecido, encimera de granito, salpicadero de azulejos de vidrio, electrodomésticos de acero inoxidable, suelo de madera oscura, una isla, armarios con paneles con relieve, salpicadero beige y suelo marrón
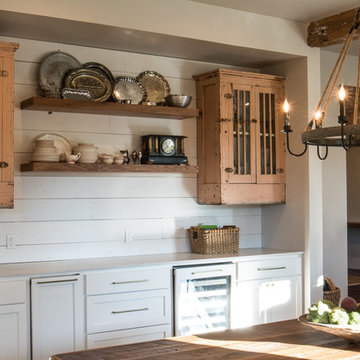
Diseño de cocina lineal campestre de tamaño medio con fregadero bajoencimera, armarios estilo shaker, puertas de armario con efecto envejecido, encimera de acrílico, salpicadero blanco y salpicadero de madera
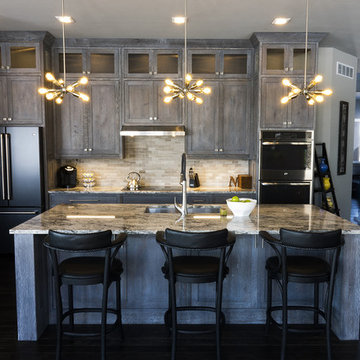
This kitchen is built out of 1/4 sawn rustic white oak and then it was wire brushed for a textured finish. I then stained the completed cabinets Storm Grey, and then applied a white glaze to enhance the grain and appearance of texture.
The kitchen is an open design with 10′ ceilings with the uppers going all the way up. The top of the upper cabinets have glass doors and are backlit to add the the industrial feel. This kitchen features several nice custom organizers on each end of the front of the island with two hidden doors on the back of the island for storage.
Kelly and Carla also had me build custom cabinets for the master bath to match the kitchen.
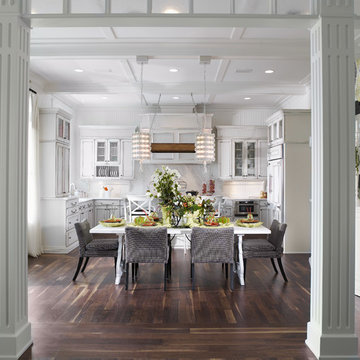
Home builders in Tampa, Alvarez Homes designed The Amber model home.
At Alvarez Homes, we have been catering to our clients' every design need since 1983. Every custom home that we build is a one-of-a-kind artful original. Give us a call at (813) 969-3033 to find out more.
Photography by Jorge Alvarez.
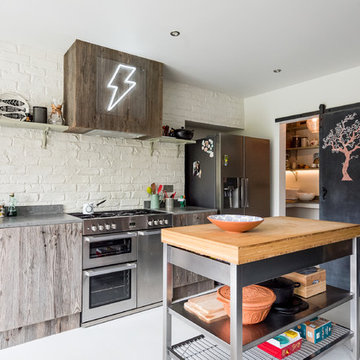
Modelo de cocina lineal ecléctica de tamaño medio con fregadero encastrado, armarios con paneles lisos, encimera de cemento, electrodomésticos de acero inoxidable, suelo de cemento, una isla, encimeras grises, puertas de armario con efecto envejecido, salpicadero blanco, salpicadero de ladrillos y suelo blanco
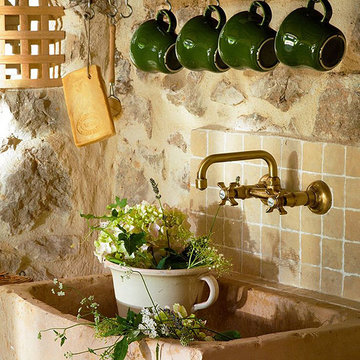
Images by 'Ancient Surfaces'
Product name: Antique Stone Sinks
Contacts: (212) 461-0245
Email: Sales@ancientsurfaces.com
Website: www.AncientSurfaces.com
Those are the best of ancient marble and stone sinks. Their composition, textures and subject are unique. If you want to own a fine sink that is both functional and art historic for your kitchen look no further.
Those sinks would have been a badge of honor in any grand architect or master designer's house. The likes of Wallace Neff, Addison Mizner or Michael Taylor would have designed an entire room or even a house around them...

We anchored the kitchen with a large custom island that features a gorgeous single hand-hammered copper sink, bronze faucets and two dish washers. Along the wall is a French culinary handmade La Cornue stove and custom-built range hood that creates a stunning focal point. It’s surrounded by classic white stacked cabinetry—the left- and right-side cabinets flush with the countertops. The top row of cabinets is designed with glass-paneled doors and in-cabinet lighting perfect for highlighting kitchen collectibles.
A convenient way to save valuable counter space, and help provide a clean, clutter-free look for the kitchen, we installed an appliance garage with plenty of storage. The large, walk-in pantry was designed with convenient roll out shelves.
The kitchen countertops were topped with Taj Mahal quartzite, which were polished in a leathered finish to create the rustic feel our clients were looking for. Two large refrigerator/freezer combo units were designed into the space to provide plenty of food storage, both fresh and frozen.
A convenient “Command Center” was added to one end of the refrigerator wall, concealed behind the cabinet doors, to store mail, a kid’s activity calendar, school papers, a bulletin board, etc.
The base cabinet between the kitchen and great room was designed with plenty of drawers and a high-power docking station for charging multiple devices, including tablets, phones, reading devices, and headsets.
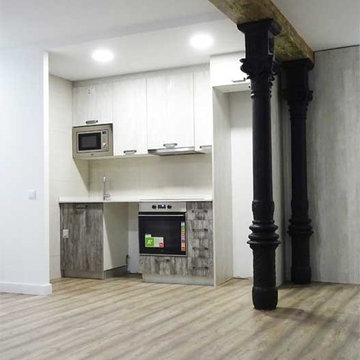
Tamara Narváez
Diseño de cocina lineal industrial pequeña abierta sin isla con fregadero bajoencimera, armarios con paneles lisos, puertas de armario con efecto envejecido, encimera de cuarzo compacto, salpicadero beige, salpicadero de azulejos de cerámica, electrodomésticos de acero inoxidable, suelo laminado y suelo marrón
Diseño de cocina lineal industrial pequeña abierta sin isla con fregadero bajoencimera, armarios con paneles lisos, puertas de armario con efecto envejecido, encimera de cuarzo compacto, salpicadero beige, salpicadero de azulejos de cerámica, electrodomésticos de acero inoxidable, suelo laminado y suelo marrón
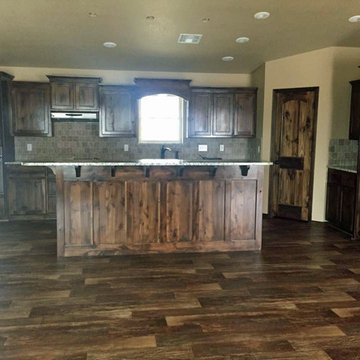
This is a roll away home builder project done locally.
Ejemplo de cocina comedor lineal tradicional de tamaño medio con fregadero de doble seno, armarios con paneles con relieve, puertas de armario con efecto envejecido, encimera de granito, salpicadero beige, salpicadero de azulejos de piedra, electrodomésticos de acero inoxidable, suelo de baldosas de cerámica y una isla
Ejemplo de cocina comedor lineal tradicional de tamaño medio con fregadero de doble seno, armarios con paneles con relieve, puertas de armario con efecto envejecido, encimera de granito, salpicadero beige, salpicadero de azulejos de piedra, electrodomésticos de acero inoxidable, suelo de baldosas de cerámica y una isla
827 ideas para cocinas lineales con puertas de armario con efecto envejecido
5