3.681 ideas para cocinas industriales
Filtrar por
Presupuesto
Ordenar por:Popular hoy
101 - 120 de 3681 fotos
Artículo 1 de 3
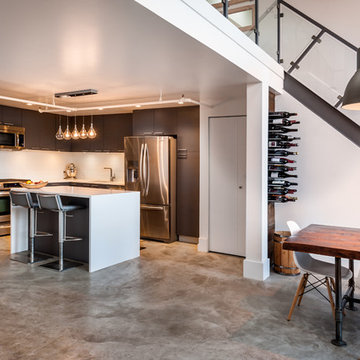
Dan Stone - Stone Photo
Ejemplo de cocinas en L industrial de tamaño medio abierta con armarios con paneles lisos, puertas de armario grises, encimera de cuarzo compacto, salpicadero blanco, salpicadero de azulejos de cerámica, electrodomésticos de acero inoxidable, suelo de cemento y una isla
Ejemplo de cocinas en L industrial de tamaño medio abierta con armarios con paneles lisos, puertas de armario grises, encimera de cuarzo compacto, salpicadero blanco, salpicadero de azulejos de cerámica, electrodomésticos de acero inoxidable, suelo de cemento y una isla
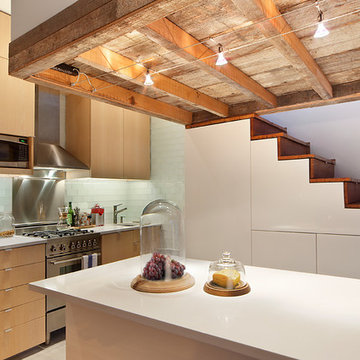
Nicolas Arellano
Modelo de cocina industrial de tamaño medio con fregadero bajoencimera, armarios con paneles lisos, puertas de armario de madera oscura, encimera de granito, salpicadero de azulejos de vidrio, electrodomésticos de acero inoxidable, suelo de baldosas de cerámica y una isla
Modelo de cocina industrial de tamaño medio con fregadero bajoencimera, armarios con paneles lisos, puertas de armario de madera oscura, encimera de granito, salpicadero de azulejos de vidrio, electrodomésticos de acero inoxidable, suelo de baldosas de cerámica y una isla

Photography by Braden Gunem
Project by Studio H:T principal in charge Brad Tomecek (now with Tomecek Studio Architecture). This project questions the need for excessive space and challenges occupants to be efficient. Two shipping containers saddlebag a taller common space that connects local rock outcroppings to the expansive mountain ridge views. The containers house sleeping and work functions while the center space provides entry, dining, living and a loft above. The loft deck invites easy camping as the platform bed rolls between interior and exterior. The project is planned to be off-the-grid using solar orientation, passive cooling, green roofs, pellet stove heating and photovoltaics to create electricity.
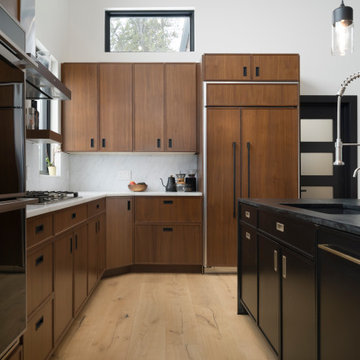
Designer: David Preaus
Cabinet Manufacturer: Bridgewood
Wood Species: Walnut, Maple (Island)
Finish: Carmel Satin, Tricorn Black (Island)
Door Style: Cologne (Skinny Shaker)
Photos by: Joe Kusumoto
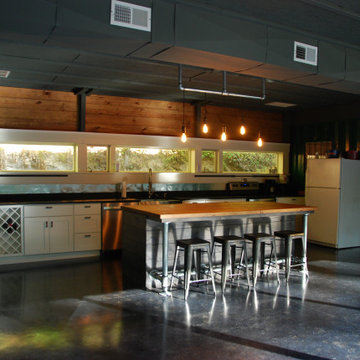
A vacation home made from shipping containers needed to be updated, moisture issues resolved, and given a masculine but warm look to be inviting to him and her.
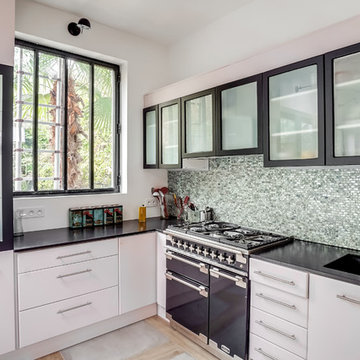
Vue de la cuisine sans l'îlot central.
Le plan de travail est en granit noir du Zimbabwe, finition cuir/flammé.
La crédence est une mosaïque de nacre naturelle.
L'évier est en inox et encastré sous le plan de travail pour faciliter l'entretien.

Diseño de cocinas en U gris y negro urbano de tamaño medio abierto con fregadero encastrado, armarios con paneles lisos, puertas de armario negras, encimera de acrílico, salpicadero gris, salpicadero de azulejos de porcelana, electrodomésticos negros, suelo de corcho, una isla, suelo marrón y encimeras negras

Получите уникальную и современную кухню с этой встроенной черной угловой кухней в стиле лофт. Темный и стильный черный цвет добавит нотку изысканности любому пространству. Несмотря на свои узкие и небольшие размеры, эта кухня оснащена удобным шкафом для хранения бутылок. Создайте модную и функциональную кухню с этой черной угловой кухней в стиле лофт.

My husband and I cook a lot, and because of that I wanted to have our everyday dishes easily accessible, so I have them stored on floating shelves next to the cook top. I selected stainless steel shelves to compliment the stainless steel hood and back splash. It was imperative to have the stainless steel back splash making it easy to clean up, instead of grease build up on the brick. The wall cabinets have lift up hinges, because it clears the floating shelf...if I had used standard swing hinge...I would have had to reduce the width of the wall cabinets.
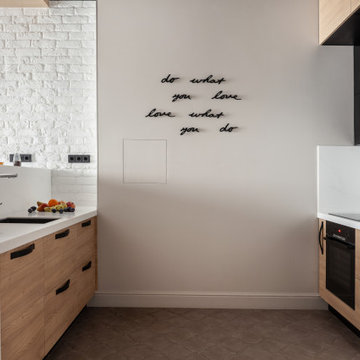
Imagen de cocina comedor industrial de tamaño medio con fregadero bajoencimera, armarios con paneles lisos, puertas de armario de madera oscura, encimera de acrílico, salpicadero blanco, electrodomésticos negros, suelo de baldosas de cerámica, una isla, suelo gris y encimeras blancas
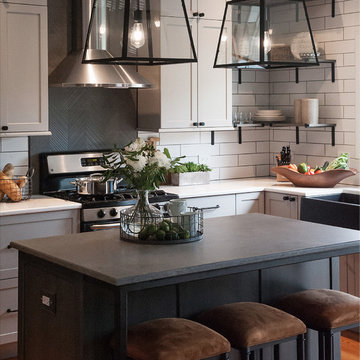
Imagen de cocina industrial de tamaño medio con fregadero sobremueble, armarios estilo shaker, puertas de armario grises, encimera de cuarzo compacto, salpicadero blanco, salpicadero de azulejos de cerámica, electrodomésticos de acero inoxidable, suelo de madera clara, una isla, suelo beige y encimeras grises
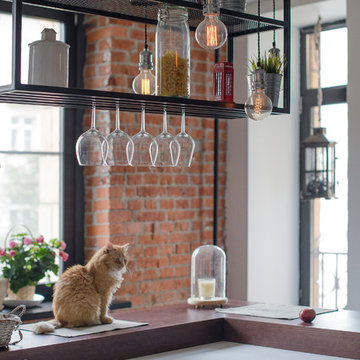
дизайнер Евгения Разуваева
Diseño de cocina lineal urbana de tamaño medio abierta con encimera de acrílico, una isla, fregadero bajoencimera, armarios con paneles lisos, puertas de armario blancas, salpicadero de ladrillos, electrodomésticos con paneles, suelo vinílico y suelo marrón
Diseño de cocina lineal urbana de tamaño medio abierta con encimera de acrílico, una isla, fregadero bajoencimera, armarios con paneles lisos, puertas de armario blancas, salpicadero de ladrillos, electrodomésticos con paneles, suelo vinílico y suelo marrón
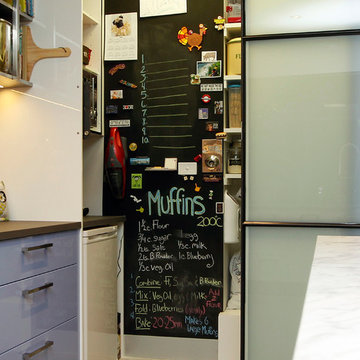
This compact walk-in pantry is perfect for storing the microwave and bar fridge. We love the use of a blackboard wall for you shopping list and recipe ideas. There's even a spot for the dust buster!
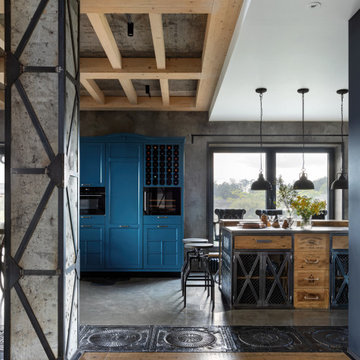
Foto de cocina industrial de tamaño medio con todos los estilos de armarios, puertas de armario azules, encimera de cemento y una isla
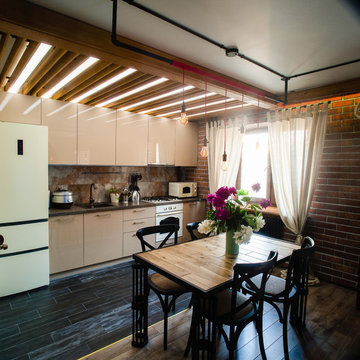
Интерьер кухни
Imagen de cocina lineal urbana de tamaño medio abierta sin isla con fregadero bajoencimera, armarios con paneles lisos, puertas de armario beige, encimera de acrílico, salpicadero marrón, salpicadero de azulejos de porcelana, electrodomésticos blancos y suelo de baldosas de cerámica
Imagen de cocina lineal urbana de tamaño medio abierta sin isla con fregadero bajoencimera, armarios con paneles lisos, puertas de armario beige, encimera de acrílico, salpicadero marrón, salpicadero de azulejos de porcelana, electrodomésticos blancos y suelo de baldosas de cerámica
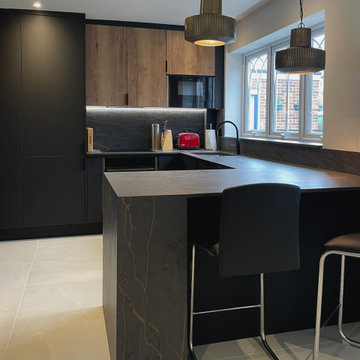
Ejemplo de cocina industrial pequeña con fregadero de doble seno, armarios con paneles lisos, puertas de armario negras, encimera de acrílico, salpicadero negro, salpicadero de azulejos de piedra, electrodomésticos con paneles, suelo de baldosas de cerámica, una isla, suelo blanco y encimeras negras

The exterior of this townhome is sheathed in sheet metal to give it an industrial vibe. This called for the same approach for the interior. The intimate kitchen was gutted to replace it with industrial, hardworking appliances. An European style refrigerator was installed that was taller but a thinner profile to take up less room and the molding was made wider so that the door could swing open without hitting the wall as it was in the old appliance. An industrial farmhouse sink was selected for its look and function, and the chef pull-down sprayer kitchen faucet gave the kitchen added character.
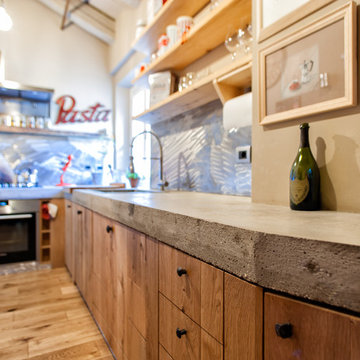
Metroarea
Foto de cocinas en L industrial de tamaño medio abierta con armarios con paneles lisos, puertas de armario de madera oscura, encimera de cemento, salpicadero metalizado, electrodomésticos de acero inoxidable, suelo de madera en tonos medios y península
Foto de cocinas en L industrial de tamaño medio abierta con armarios con paneles lisos, puertas de armario de madera oscura, encimera de cemento, salpicadero metalizado, electrodomésticos de acero inoxidable, suelo de madera en tonos medios y península

Эта элегантная угловая кухня станет идеальным дополнением любой квартиры в стиле лофт. Сочетание белых глянцевых и каменных фасадов создает стильный и современный вид. Благодаря своим небольшим и узким размерам, он идеально подходит для тех, у кого мало места. Темная гамма добавляет нотку изысканности современному стилю лофт, а отсутствие ручек создает цельный и чистый вид.
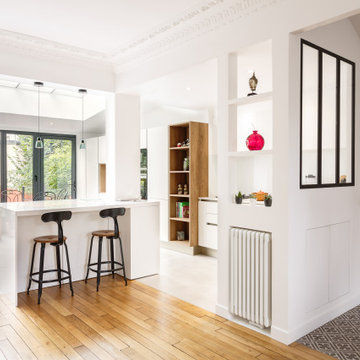
Une verrière industrielle noire a été positionnée au-dessus du plan de travail afin d'inonder de lumière le couloir d'entrée. Et une séparation faite d'étagères et d'un radiateur sur-mesure pour séparer le salon du plan de travail de la cuisine.
3.681 ideas para cocinas industriales
6