12.843 ideas para cocinas industriales con Todos los acabados de armarios
Filtrar por
Presupuesto
Ordenar por:Popular hoy
21 - 40 de 12.843 fotos
Artículo 1 de 3

Modelo de cocinas en L urbana pequeña con fregadero de doble seno, armarios estilo shaker, puertas de armario negras, encimera de madera, electrodomésticos de acero inoxidable, una isla, salpicadero rojo, salpicadero de ladrillos, suelo de madera clara, suelo marrón y encimeras blancas
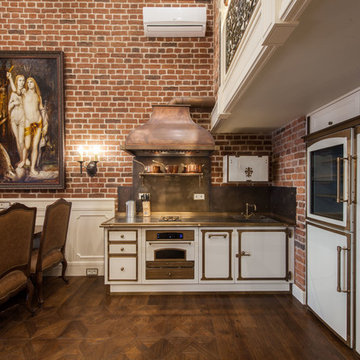
фотограф Лена Грусицкая
Foto de cocinas en L industrial de tamaño medio abierta sin isla con suelo de madera oscura, suelo marrón, fregadero bajoencimera, puertas de armario blancas, encimera de cobre y salpicadero de metal
Foto de cocinas en L industrial de tamaño medio abierta sin isla con suelo de madera oscura, suelo marrón, fregadero bajoencimera, puertas de armario blancas, encimera de cobre y salpicadero de metal

Foto de cocina industrial con fregadero encastrado, armarios con paneles lisos, puertas de armario de madera clara, salpicadero blanco, salpicadero de azulejos tipo metro, electrodomésticos de acero inoxidable, suelo de madera en tonos medios, una isla, suelo gris y encimeras grises

Ejemplo de cocinas en U urbano con armarios estilo shaker, puertas de armario azules, salpicadero blanco, salpicadero de azulejos tipo metro, electrodomésticos con paneles, suelo de azulejos de cemento, una isla, suelo multicolor y encimeras blancas
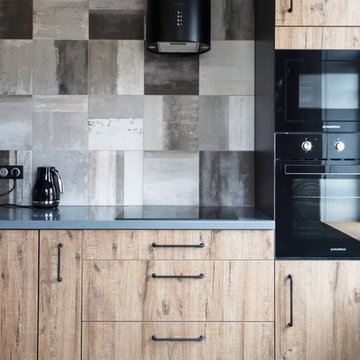
Modelo de cocina industrial con armarios con paneles lisos, puertas de armario de madera clara, salpicadero verde, electrodomésticos negros, suelo gris y encimeras grises

Holly Werner
Imagen de cocinas en U industrial pequeño cerrado con fregadero bajoencimera, armarios estilo shaker, puertas de armario grises, encimera de mármol, salpicadero blanco, salpicadero de azulejos de cerámica, electrodomésticos de acero inoxidable, suelo de madera clara, una isla, suelo marrón y encimeras blancas
Imagen de cocinas en U industrial pequeño cerrado con fregadero bajoencimera, armarios estilo shaker, puertas de armario grises, encimera de mármol, salpicadero blanco, salpicadero de azulejos de cerámica, electrodomésticos de acero inoxidable, suelo de madera clara, una isla, suelo marrón y encimeras blancas

The clients brief for this large 1930s house was to demolish several internal walls to covert a narrow ‘L’ shaped kitchen into a large open family space. Key client desires included a nook capable of seating the whole family and a functional ‘industrial’ style.
Through a series of computer model presentations, we moved away from a conversion of the existing space developing instead an extension. The resultant large space was separated into a functional kitchen zone and a large nook area housed within a frameless glass bay window.
High quality rich natural materials such as handmade brick and hardwoods were enhanced with hidden natural lighting from above to create a rich, textured and layered look. Inspiration for this brightly lit complex space was drawn from the idea of the ‘Manhattan Loft’.

photos by Pedro Marti
This large light-filled open loft in the Tribeca neighborhood of New York City was purchased by a growing family to make into their family home. The loft, previously a lighting showroom, had been converted for residential use with the standard amenities but was entirely open and therefore needed to be reconfigured. One of the best attributes of this particular loft is its extremely large windows situated on all four sides due to the locations of neighboring buildings. This unusual condition allowed much of the rear of the space to be divided into 3 bedrooms/3 bathrooms, all of which had ample windows. The kitchen and the utilities were moved to the center of the space as they did not require as much natural lighting, leaving the entire front of the loft as an open dining/living area. The overall space was given a more modern feel while emphasizing it’s industrial character. The original tin ceiling was preserved throughout the loft with all new lighting run in orderly conduit beneath it, much of which is exposed light bulbs. In a play on the ceiling material the main wall opposite the kitchen was clad in unfinished, distressed tin panels creating a focal point in the home. Traditional baseboards and door casings were thrown out in lieu of blackened steel angle throughout the loft. Blackened steel was also used in combination with glass panels to create an enclosure for the office at the end of the main corridor; this allowed the light from the large window in the office to pass though while creating a private yet open space to work. The master suite features a large open bath with a sculptural freestanding tub all clad in a serene beige tile that has the feel of concrete. The kids bath is a fun play of large cobalt blue hexagon tile on the floor and rear wall of the tub juxtaposed with a bright white subway tile on the remaining walls. The kitchen features a long wall of floor to ceiling white and navy cabinetry with an adjacent 15 foot island of which half is a table for casual dining. Other interesting features of the loft are the industrial ladder up to the small elevated play area in the living room, the navy cabinetry and antique mirror clad dining niche, and the wallpapered powder room with antique mirror and blackened steel accessories.

Foto de cocina industrial de tamaño medio con fregadero bajoencimera, armarios estilo shaker, puertas de armario blancas, encimera de granito, salpicadero blanco, salpicadero de azulejos tipo metro, electrodomésticos de acero inoxidable, suelo de madera oscura, una isla, suelo marrón y encimeras marrones

INT2 architecture
Ejemplo de cocina lineal industrial pequeña abierta sin isla con armarios abiertos, puertas de armario en acero inoxidable, encimera de acero inoxidable, electrodomésticos de acero inoxidable, suelo de madera pintada, suelo blanco, fregadero encastrado, encimeras grises y salpicadero negro
Ejemplo de cocina lineal industrial pequeña abierta sin isla con armarios abiertos, puertas de armario en acero inoxidable, encimera de acero inoxidable, electrodomésticos de acero inoxidable, suelo de madera pintada, suelo blanco, fregadero encastrado, encimeras grises y salpicadero negro

Modelo de cocina industrial con armarios con paneles lisos, puertas de armario negras, salpicadero negro, electrodomésticos de acero inoxidable, suelo de madera clara, una isla y encimeras blancas
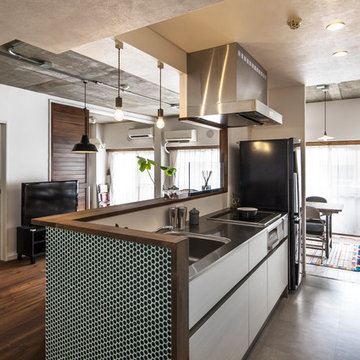
Imagen de cocina lineal industrial abierta con fregadero de un seno, armarios con paneles lisos, puertas de armario blancas, encimera de acero inoxidable, salpicadero blanco, electrodomésticos negros y una isla

Owner Mark Gruber photographed this decorative white tin ceiling installed by his company Abingdon Construction Inc. in Brooklyn, New York The white tin ceilings was a natural fit for this modern space with brown wood tones, stainless steel applainces and large windows.

Анна Гавричкова/Геннадий Дежурный (LEFT design)
фото Сергей Савин
Imagen de cocinas en L urbana abierta sin isla con armarios con paneles lisos, puertas de armario de madera oscura, salpicadero negro, salpicadero de azulejos tipo metro, electrodomésticos de acero inoxidable, suelo de madera oscura, suelo marrón, fregadero de doble seno y encimera de acero inoxidable
Imagen de cocinas en L urbana abierta sin isla con armarios con paneles lisos, puertas de armario de madera oscura, salpicadero negro, salpicadero de azulejos tipo metro, electrodomésticos de acero inoxidable, suelo de madera oscura, suelo marrón, fregadero de doble seno y encimera de acero inoxidable

Imagen de cocinas en L urbana con fregadero sobremueble, armarios estilo shaker, puertas de armario blancas, salpicadero de ladrillos, electrodomésticos de acero inoxidable, suelo de madera en tonos medios y una isla

Modern Industrial Kitchen Renovation in Inner City Auckland by Jag Kitchens Ltd.
Diseño de cocinas en U urbano grande abierto con fregadero de doble seno, armarios con paneles lisos, puertas de armario blancas, encimera de acero inoxidable, salpicadero blanco, salpicadero de vidrio templado, electrodomésticos de acero inoxidable, suelo de madera en tonos medios, una isla y suelo multicolor
Diseño de cocinas en U urbano grande abierto con fregadero de doble seno, armarios con paneles lisos, puertas de armario blancas, encimera de acero inoxidable, salpicadero blanco, salpicadero de vidrio templado, electrodomésticos de acero inoxidable, suelo de madera en tonos medios, una isla y suelo multicolor

View of an L-shaped kitchen with a central island in a side return extension in a Victoria house which has a sloping glazed roof. The shaker style cabinets with beaded frames are painted in Little Greene Obsidian Green. The handles a brass d-bar style. The worktop on the perimeter units is Iroko wood and the island worktop is honed, pencil veined Carrara marble. A single bowel sink sits in the island with a polished brass tap with a rinse spout. Vintage Holophane pendant lights sit above the island. The black painted sash windows are surrounded by non-bevelled white metro tiles with a dark grey grout. A Wolf gas hob sits above double Neff ovens with a black, Falcon extractor hood over the hob. The flooring is hexagon shaped, cement encaustic tiles. Black Anglepoise wall lights give directional lighting.
Charlie O'Beirne - Lukonic Photography
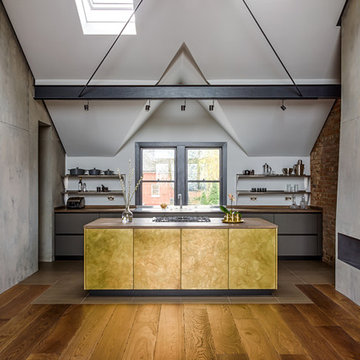
Lind & Cummings Design Photography
Imagen de cocina urbana de tamaño medio abierta con armarios con paneles lisos, encimera de madera, suelo de madera oscura, una isla, puertas de armario grises y suelo marrón
Imagen de cocina urbana de tamaño medio abierta con armarios con paneles lisos, encimera de madera, suelo de madera oscura, una isla, puertas de armario grises y suelo marrón

Photo Credit: Amy Barkow | Barkow Photo,
Lighting Design: LOOP Lighting,
Interior Design: Blankenship Design,
General Contractor: Constructomics LLC
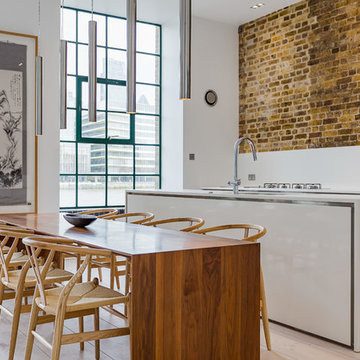
Diana Cotovan
Modelo de cocina industrial abierta con armarios con paneles lisos, puertas de armario grises, salpicadero blanco, suelo laminado, una isla y suelo beige
Modelo de cocina industrial abierta con armarios con paneles lisos, puertas de armario grises, salpicadero blanco, suelo laminado, una isla y suelo beige
12.843 ideas para cocinas industriales con Todos los acabados de armarios
2