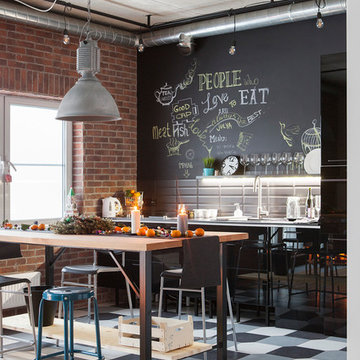1.025 ideas para cocinas industriales con salpicadero negro
Filtrar por
Presupuesto
Ordenar por:Popular hoy
41 - 60 de 1025 fotos
Artículo 1 de 3
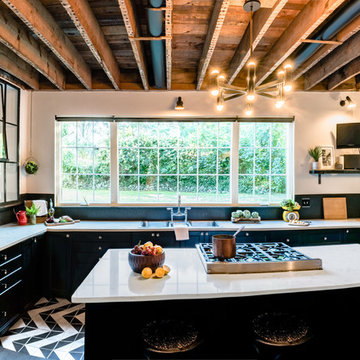
Andrea Pietrangeli
http://andrea.media/
Ejemplo de cocina comedor industrial extra grande con fregadero bajoencimera, armarios con paneles lisos, puertas de armario negras, encimera de cuarzo compacto, salpicadero negro, salpicadero de azulejos de cerámica, electrodomésticos de acero inoxidable, suelo de baldosas de cerámica, una isla, suelo multicolor y encimeras blancas
Ejemplo de cocina comedor industrial extra grande con fregadero bajoencimera, armarios con paneles lisos, puertas de armario negras, encimera de cuarzo compacto, salpicadero negro, salpicadero de azulejos de cerámica, electrodomésticos de acero inoxidable, suelo de baldosas de cerámica, una isla, suelo multicolor y encimeras blancas
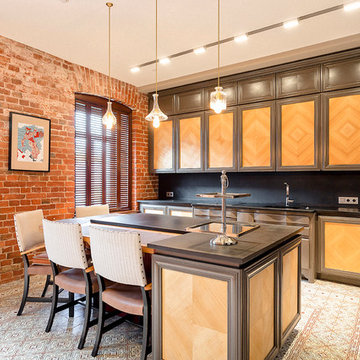
Foto de cocinas en L urbana abierta con armarios con rebordes decorativos, puertas de armario beige, una isla y salpicadero negro
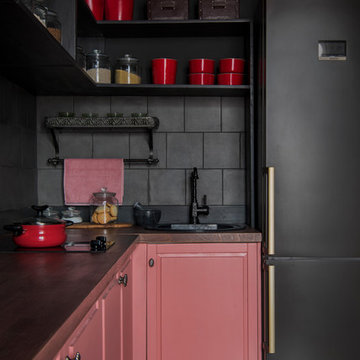
Архитектор, дизайнер, декоратор - Турченко Наталия
Фотограф - Мелекесцева Ольга
Foto de cocinas en L urbana de tamaño medio sin isla con fregadero bajoencimera, armarios con paneles con relieve, encimera de madera, salpicadero negro, salpicadero de azulejos de porcelana, electrodomésticos de acero inoxidable, suelo laminado, suelo marrón y encimeras marrones
Foto de cocinas en L urbana de tamaño medio sin isla con fregadero bajoencimera, armarios con paneles con relieve, encimera de madera, salpicadero negro, salpicadero de azulejos de porcelana, electrodomésticos de acero inoxidable, suelo laminado, suelo marrón y encimeras marrones
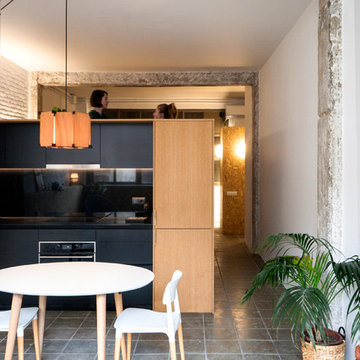
A partir de aquí la intervención se agrupó toda en un mismo gesto. Un gran cofre/mueble que contiene una habitación, la cocina, armarios y la zona de lavandería. La habitación se alza 80cm del suelo, consiguiendo vistas y privacidad al mismo tiempo. El resto se agrupa a su alrededor.
En la imagen se puede observar la zona de la cocina.
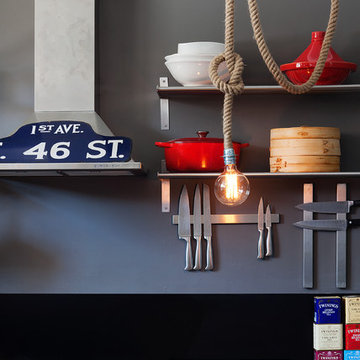
Imagen de cocina urbana pequeña con fregadero de doble seno, armarios con rebordes decorativos, puertas de armario negras, encimera de madera, salpicadero negro, electrodomésticos de acero inoxidable, suelo de cemento y una isla
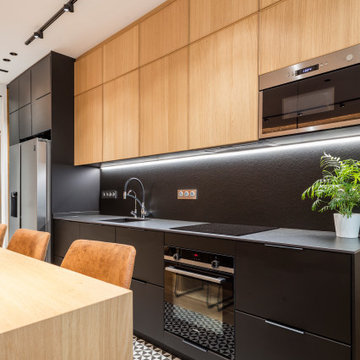
VISTA DEL FRENTE DE LA COCINA, EN MADERA Y NEGRO MATE, CON ILUMINACIÓN LED Y ELECTRODOMESTICOS EN ACERO INOX.
Ejemplo de cocina lineal y blanca y madera industrial de tamaño medio abierta con fregadero bajoencimera, armarios con paneles lisos, puertas de armario de madera oscura, encimera de cuarzo compacto, salpicadero negro, puertas de cuarzo sintético, electrodomésticos de acero inoxidable, suelo de madera en tonos medios, una isla, suelo negro y encimeras negras
Ejemplo de cocina lineal y blanca y madera industrial de tamaño medio abierta con fregadero bajoencimera, armarios con paneles lisos, puertas de armario de madera oscura, encimera de cuarzo compacto, salpicadero negro, puertas de cuarzo sintético, electrodomésticos de acero inoxidable, suelo de madera en tonos medios, una isla, suelo negro y encimeras negras
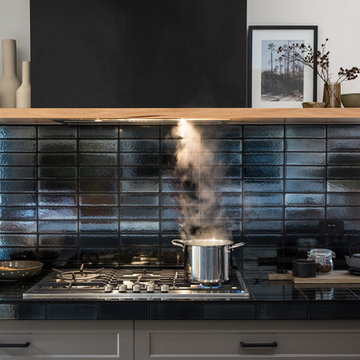
Josie Withers
Ejemplo de cocina urbana extra grande con despensa, fregadero de doble seno, armarios estilo shaker, puertas de armario grises, encimera de acrílico, salpicadero negro, salpicadero de azulejos tipo metro, electrodomésticos de acero inoxidable, suelo de cemento, una isla, suelo gris y encimeras blancas
Ejemplo de cocina urbana extra grande con despensa, fregadero de doble seno, armarios estilo shaker, puertas de armario grises, encimera de acrílico, salpicadero negro, salpicadero de azulejos tipo metro, electrodomésticos de acero inoxidable, suelo de cemento, una isla, suelo gris y encimeras blancas
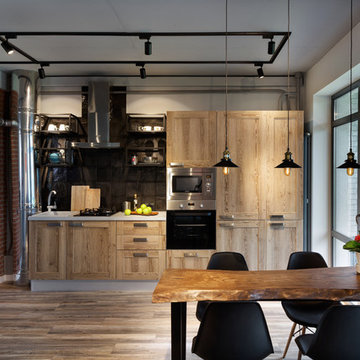
Объединенная кухня-гостиная.
Стиль лофт подразумевает использование таких материалов как бетон, дерево, металл, клинкер. Мы старались подчеркнуть индустриальный стиль и при этом сделать квартиру удобной и уютной.
фотограф Anton Likhtarovich
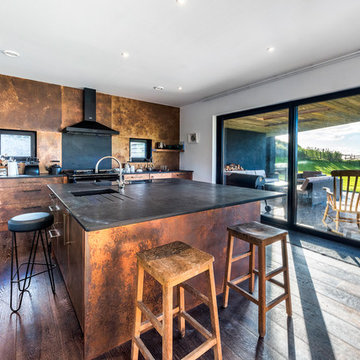
Stephen Brownhill
Diseño de cocina lineal urbana grande con fregadero bajoencimera, armarios con paneles lisos, puertas de armario con efecto envejecido, encimera de cobre, salpicadero negro, electrodomésticos con paneles, suelo de madera oscura, península y suelo marrón
Diseño de cocina lineal urbana grande con fregadero bajoencimera, armarios con paneles lisos, puertas de armario con efecto envejecido, encimera de cobre, salpicadero negro, electrodomésticos con paneles, suelo de madera oscura, península y suelo marrón

Le projet : Un studio de 30m2 défraîchi avec une petite cuisine fermée à l’ancienne et une salle de bains usée. Des placards peu pratiques et une électricité à remettre aux normes.
La propriétaire souhaite remettre l’ensemble à neuf de manière optimale pour en faire son pied à terre parisien.
Notre solution : Nous allons supprimer une partie des murs côté cuisine et placard. De cette façon nous allons créer une belle cuisine ouverte avec îlot central et rangements.
Un grand cube menuisé en bois permet de cacher intégralement le réfrigérateur côté cuisine et un dressing avec penderies et tablettes coulissantes, côté salon.
Une chambre est créée dans l’espace avec verrière et porte métallique coulissante. La salle de bains est refaite intégralement avec baignoire et plan vasque sur-mesure permettant d’encastrer le lave-linge. Electricité et chauffage sont refait à neuf.
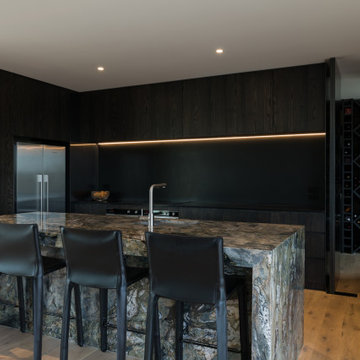
Looking accross the dining table to the dark colored kitchen.
Ejemplo de cocina comedor urbana de tamaño medio con fregadero de un seno, armarios con paneles lisos, puertas de armario de madera en tonos medios, encimera de mármol, salpicadero negro, salpicadero de pizarra, electrodomésticos de acero inoxidable, suelo de madera clara, una isla, suelo marrón y encimeras negras
Ejemplo de cocina comedor urbana de tamaño medio con fregadero de un seno, armarios con paneles lisos, puertas de armario de madera en tonos medios, encimera de mármol, salpicadero negro, salpicadero de pizarra, electrodomésticos de acero inoxidable, suelo de madera clara, una isla, suelo marrón y encimeras negras

This project was a gut renovation of a loft on Park Ave. South in Manhattan – it’s the personal residence of Andrew Petronio, partner at KA Design Group. Bilotta Senior Designer, Jeff Eakley, has worked with KA Design for 20 years. When it was time for Andrew to do his own kitchen, working with Jeff was a natural choice to bring it to life. Andrew wanted a modern, industrial, European-inspired aesthetic throughout his NYC loft. The allotted kitchen space wasn’t very big; it had to be designed in such a way that it was compact, yet functional, to allow for both plenty of storage and dining. Having an island look out over the living room would be too heavy in the space; instead they opted for a bar height table and added a second tier of cabinets for extra storage above the walls, accessible from the black-lacquer rolling library ladder. The dark finishes were selected to separate the kitchen from the rest of the vibrant, art-filled living area – a mix of dark textured wood and a contrasting smooth metal, all custom-made in Bilotta Collection Cabinetry. The base cabinets and refrigerator section are a horizontal-grained rift cut white oak with an Ebony stain and a wire-brushed finish. The wall cabinets are the focal point – stainless steel with a dark patina that brings out black and gold hues, picked up again in the blackened, brushed gold decorative hardware from H. Theophile. The countertops by Eastern Stone are a smooth Black Absolute; the backsplash is a black textured limestone from Artistic Tile that mimics the finish of the base cabinets. The far corner is all mirrored, elongating the room. They opted for the all black Bertazzoni range and wood appliance panels for a clean, uninterrupted run of cabinets.
Designer: Jeff Eakley with Andrew Petronio partner at KA Design Group. Photographer: Stefan Radtke
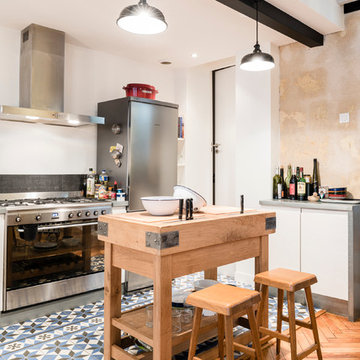
Stanislas Ledoux © 2015 Houzz
Imagen de cocina comedor urbana de tamaño medio con encimera de zinc, salpicadero negro, electrodomésticos de acero inoxidable, suelo de baldosas de cerámica, puertas de armario blancas y una isla
Imagen de cocina comedor urbana de tamaño medio con encimera de zinc, salpicadero negro, electrodomésticos de acero inoxidable, suelo de baldosas de cerámica, puertas de armario blancas y una isla

Photo by: Lucas Finlay
A successful entrepreneur and self-proclaimed bachelor, the owner of this 1,100-square-foot Yaletown property sought a complete renovation in time for Vancouver Winter Olympic Games. The goal: make it party central and keep the neighbours happy. For the latter, we added acoustical insulation to walls, ceilings, floors and doors. For the former, we designed the kitchen to provide ample catering space and keep guests oriented around the bar top and living area. Concrete counters, stainless steel cabinets, tin doors and concrete floors were chosen for durability and easy cleaning. The black, high-gloss lacquered pantry cabinets reflect light from the single window, and amplify the industrial space’s masculinity.
To add depth and highlight the history of the 100-year-old garment factory building, the original brick and concrete walls were exposed. In the living room, a drywall ceiling and steel beams were clad in Douglas Fir to reference the old, original post and beam structure.
We juxtaposed these raw elements with clean lines and bold statements with a nod to overnight guests. In the ensuite, the sculptural Spoon XL tub provides room for two; the vanity has a pop-up make-up mirror and extra storage; and, LED lighting in the steam shower to shift the mood from refreshing to sensual.

Зона столовой отделена от гостиной перегородкой из ржавых швеллеров, которая является опорой для брутального обеденного стола со столешницей из массива карагача с необработанными краями. Стулья вокруг стола относятся к эпохе европейского минимализма 70-х годов 20 века. Были перетянуты кожей коньячного цвета под стиль дивана изготовленного на заказ. Дровяной камин, обшитый керамогранитом с текстурой ржавого металла, примыкает к исторической белоснежной печи, обращенной в зону гостиной. Кухня зонирована от зоны столовой островом с барной столешницей. Подножье бара, сформировавшееся стихийно в результате неверно в полу выведенных водорозеток, было решено превратить в ступеньку, которая является излюбленным местом детей - на ней очень удобно сидеть в маленьком возрасте. Полы гостиной выложены из массива карагача тонированного в черный цвет.
Фасады кухни выполнены в отделке микроцементом, который отлично сочетается по цветовой гамме отдельной ТВ-зоной на серой мраморной панели и другими монохромными элементами интерьера.

This timeless luxurious industrial rustic beauty creates a Welcoming relaxed casual atmosphere..
Recycled timber benchtop, exposed brick and subway tile splashback work in harmony with the white and black cabinetry
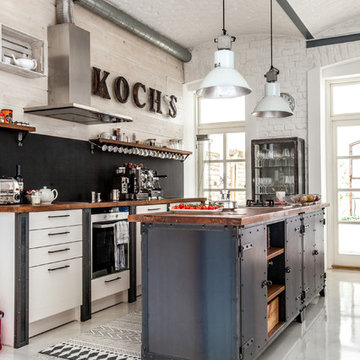
Ein Bilderbuch - Loft im Herzen von Wien. Dieser Wohnort ist ein wahrer Tempel der bis ins kleinste Detail die elegante und kultivierte Handschrift des Erschaffers und Bewohners trägt. Die Räumlichkeiten sind praktisch aus dem Nichts entstanden, denn angesichts der ursprünglichen Raumsituation im Souterrain eines Mietshauses hat schon sehr viel Phantasie gebraucht, um sich diese Transformation vorstellen zu können. Eingerichtet sind die Räumlichkeiten im sehr persönlichen Stil. Eingangstür, Schlafpodest und einige weitere Elemente kommen von einem eng befreundetem Künstler aus der Steiermark. Jedes einzelne Original-Photoabzug der beinduckenden Sammlung hat einen persönlichen Bezug. Voll mit kleinen feinen, exquisit arrangierten Erinnerungsstücken ist ein Tischkonstruktion, die es einem leicht macht, um die Welt zu reisen, ohne den Blick zu heben. Der NOODLES NOODLES & NOODLES CORP. wird die Ehre zu Teil, mit speziell für den Küchenbereich angefertigtem AUTHENTIC FURNITURE das Herzstück des Wohnbereichs zu bilden…
© Christian Geyr
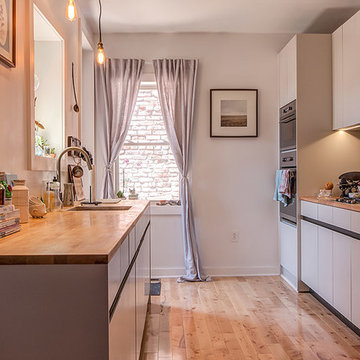
Robert Hornak Photography
Foto de cocina comedor industrial pequeña sin isla con fregadero bajoencimera, armarios con paneles lisos, puertas de armario blancas, encimera de madera, salpicadero negro, electrodomésticos de acero inoxidable y suelo de madera clara
Foto de cocina comedor industrial pequeña sin isla con fregadero bajoencimera, armarios con paneles lisos, puertas de armario blancas, encimera de madera, salpicadero negro, electrodomésticos de acero inoxidable y suelo de madera clara
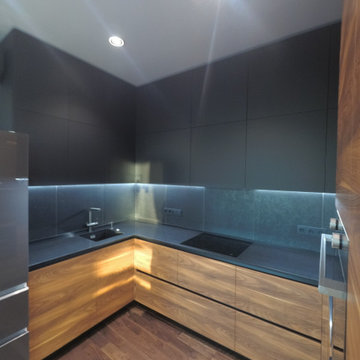
Modelo de cocina urbana grande sin isla con fregadero bajoencimera, armarios tipo vitrina, puertas de armario naranjas, encimera de cuarzo compacto, salpicadero negro, salpicadero de azulejos de porcelana, electrodomésticos negros, suelo de madera en tonos medios, suelo naranja y encimeras negras
1.025 ideas para cocinas industriales con salpicadero negro
3
