915 ideas para cocinas industriales con salpicadero de ladrillos
Filtrar por
Presupuesto
Ordenar por:Popular hoy
41 - 60 de 915 fotos
Artículo 1 de 3
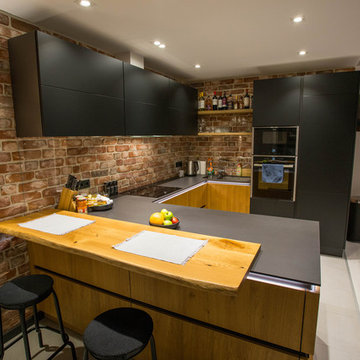
Diseño de cocinas en U industrial de tamaño medio abierto con fregadero bajoencimera, armarios con paneles lisos, puertas de armario negras, encimera de acrílico, salpicadero multicolor, salpicadero de ladrillos, electrodomésticos negros, suelo de baldosas de cerámica, península, suelo gris y encimeras grises

This scullery kitchen is located near the garage entrance to the home and the utility room. It is one of two kitchens in the home. The more formal entertaining kitchen is open to the formal living area. This kitchen provides an area for the bulk of the cooking and dish washing. It can also serve as a staging area for caterers when needed.
Counters: Viatera by LG - Minuet
Brick Back Splash and Floor: General Shale, Culpepper brick veneer
Light Fixture/Pot Rack: Troy - Brunswick, F3798, Aged Pewter finish
Cabinets, Shelves, Island Counter: Grandeur Cellars
Shelf Brackets: Rejuvenation Hardware, Portland shelf bracket, 10"
Cabinet Hardware: Emtek, Trinity, Flat Black finish
Barn Door Hardware: Register Dixon Custom Homes
Barn Door: Register Dixon Custom Homes
Wall and Ceiling Paint: Sherwin Williams - 7015 Repose Gray
Cabinet Paint: Sherwin Williams - 7019 Gauntlet Gray
Refrigerator: Electrolux - Icon Series
Dishwasher: Bosch 500 Series Bar Handle Dishwasher
Sink: Proflo - PFUS308, single bowl, under mount, stainless
Faucet: Kohler - Bellera, K-560, pull down spray, vibrant stainless finish
Stove: Bertazzoni 36" Dual Fuel Range with 5 burners
Vent Hood: Bertazzoni Heritage Series
Tre Dunham with Fine Focus Photography

Our client was looking for a dramatic look for their favorite room in the house. Our design team rolled up their sleeves and created a loft style kitchen that was inline with the clients industrial vision.
We focused on very functional storage so that we could minimize upper cabinets and maximize an exposed, full wall brick backsplash.
This was a bold design that the client will love for many years to come.
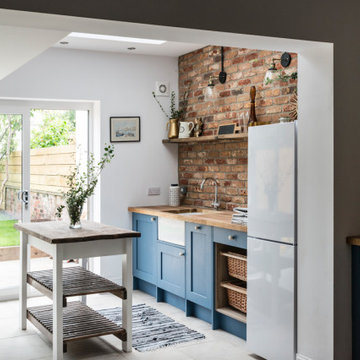
Kitchen Diner in this stunning extended three bedroom family home that has undergone full and sympathetic renovation keeping in tact the character and charm of a Victorian style property, together with a modern high end finish. See more of our work here: https://www.ihinteriors.co.uk
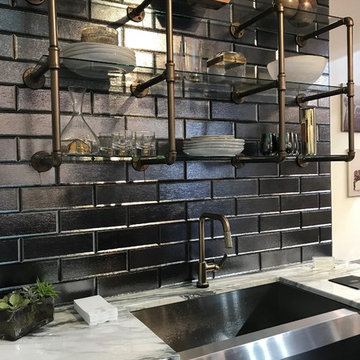
Diseño de cocina lineal urbana de tamaño medio cerrada sin isla con armarios con paneles lisos, puertas de armario de madera clara, encimera de mármol, salpicadero negro, salpicadero de ladrillos, electrodomésticos de acero inoxidable, encimeras blancas y fregadero sobremueble

Modelo de cocina lineal y abovedada industrial grande abierta con fregadero bajoencimera, armarios estilo shaker, puertas de armario negras, encimera de madera, salpicadero de ladrillos, electrodomésticos con paneles, suelo de cemento, una isla, suelo gris, encimeras marrones y salpicadero rojo

This stunning modern extension in Harrogate incorporates an existing Victorian brick wall, giving a warehouse feel to this open plan kitchen with a dining and living area. The exposed brick wall adds texture and sits harmoniously with the simple rectangular glass table lantern. Dark cabinets painted in Basalt by Little Green, makes the units feel industrial, the vintage scrub top table painted in the same colour as the units add character. The kitchens simple brass handles are practical yet elegant, enhancing the warehouse-style and almost adds a pinch of glamour. The bank of wall cupboards house a larder, tall fridge and ends with a countertop pantry cupboard with folding doors plus more cupboard space above. The lower runs have a mix of drawers and cupboard which also house an integrated dishwasher and bin. White Silestone worktops lift the look and the traditional natural oak parquet flooring give texture and warmth to the room, which leads through to a family sitting room. Large oak glass doors look towards beautifully manicured gardens and bring the outdoors indoors. Christopher designed the kitchen with our client Francesca to achieve a great space for family life and entertaining.
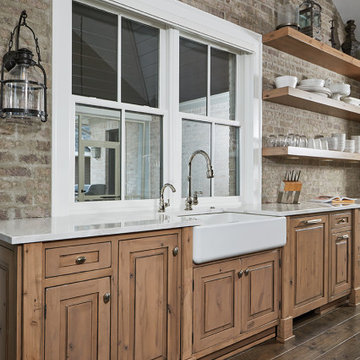
Imagen de cocina industrial grande con fregadero sobremueble, armarios con paneles con relieve, puertas de armario de madera clara, encimera de granito, salpicadero de ladrillos, electrodomésticos con paneles, suelo de madera en tonos medios, una isla y encimeras blancas
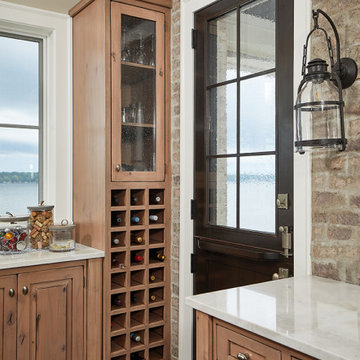
Diseño de cocina urbana grande con fregadero sobremueble, armarios con paneles con relieve, puertas de armario de madera clara, encimera de granito, salpicadero de ladrillos, electrodomésticos con paneles, suelo de madera en tonos medios, una isla y encimeras blancas
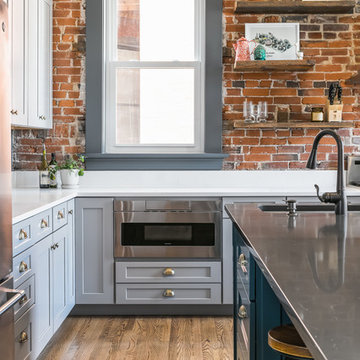
Karen Palmer Photography
Imagen de cocina industrial de tamaño medio con fregadero de un seno, armarios estilo shaker, puertas de armario grises, encimera de cuarzo compacto, salpicadero de ladrillos, electrodomésticos de acero inoxidable, suelo de madera en tonos medios, una isla y encimeras blancas
Imagen de cocina industrial de tamaño medio con fregadero de un seno, armarios estilo shaker, puertas de armario grises, encimera de cuarzo compacto, salpicadero de ladrillos, electrodomésticos de acero inoxidable, suelo de madera en tonos medios, una isla y encimeras blancas

Imagen de cocinas en U urbano pequeño abierto con armarios con paneles lisos, puertas de armario con efecto envejecido, encimera de madera, salpicadero de ladrillos, electrodomésticos de acero inoxidable, suelo de madera en tonos medios, una isla y suelo marrón
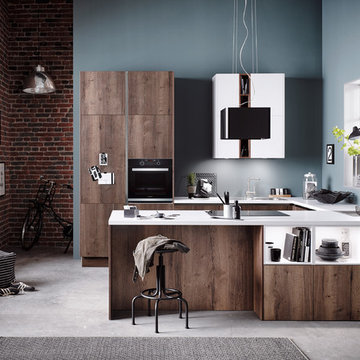
Foto de cocina industrial grande con armarios con paneles lisos, puertas de armario marrones, encimera de madera, salpicadero azul, salpicadero de ladrillos, electrodomésticos de acero inoxidable, suelo de madera oscura, península, suelo marrón y fregadero integrado
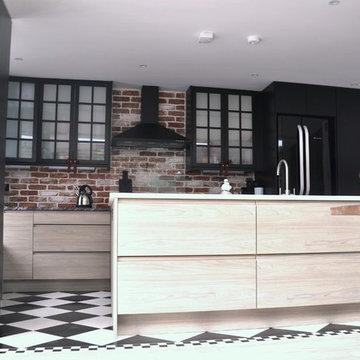
Elm wood handle less kitchen with handmade black painted maple. Reclaimed brass latch handles with quartz and granite mix. Red brick back wall feature.

Modelo de cocina industrial de tamaño medio con fregadero bajoencimera, armarios estilo shaker, puertas de armario grises, encimera de cuarzo compacto, salpicadero rojo, salpicadero de ladrillos, electrodomésticos de acero inoxidable, suelo vinílico, una isla, suelo marrón y encimeras negras
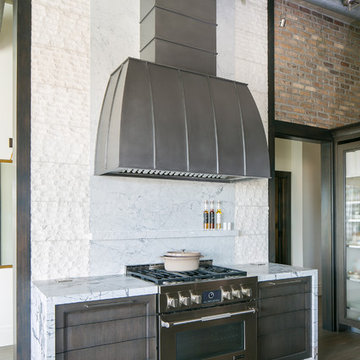
Interior Designer Rebecca Robeson created a Kitchen her client would want to come home to. With a nod to the Industrial, Rebecca's goal was to turn the outdated, oak-cabinet kitchen, into a hip, modern space reflecting the homeowners LOVE FOR THE LOFT! Set against white marble and border of highly chiseled, stacked stone, one can't miss the oversized custom steel hood (EKD) soaring the 13' ceiling. Custom cabinetry by "Exquisite Kitchen Design" in Rift White Oak, is topped with a 2" marble countertop... water-falling to the floor. Rocky Mountain Hardware takes function to a fashionable level throughout this home. This casual but very high-end Kitchen is a wow!
Rocky Mountain Hardware
Earthwood Custom Remodeling, Inc.
Exquisite Kitchen Design
Tech Lighting - Black Whale Lighting
Photos by Ryan Garvin Photography
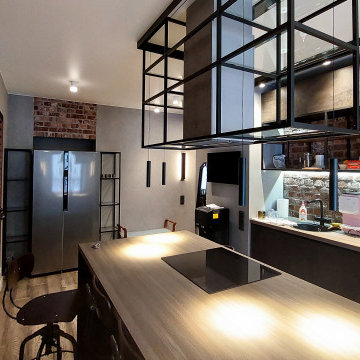
Кухня-столовая в стиле лофт с ретро-элементами в стиле оформления. .
Diseño de cocina comedor industrial grande con fregadero bajoencimera, armarios con paneles lisos, puertas de armario negras, encimera de madera, salpicadero marrón, salpicadero de ladrillos, electrodomésticos de acero inoxidable, suelo de madera en tonos medios, una isla, suelo marrón y encimeras marrones
Diseño de cocina comedor industrial grande con fregadero bajoencimera, armarios con paneles lisos, puertas de armario negras, encimera de madera, salpicadero marrón, salpicadero de ladrillos, electrodomésticos de acero inoxidable, suelo de madera en tonos medios, una isla, suelo marrón y encimeras marrones
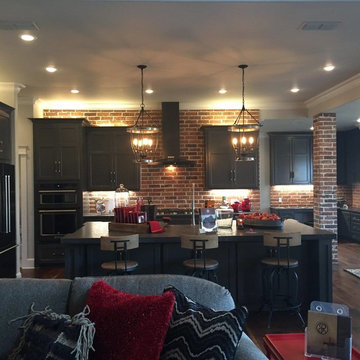
Diseño de cocinas en L industrial grande con armarios estilo shaker, puertas de armario grises, salpicadero rojo, salpicadero de ladrillos, una isla, fregadero sobremueble, electrodomésticos negros, suelo de madera oscura y suelo marrón
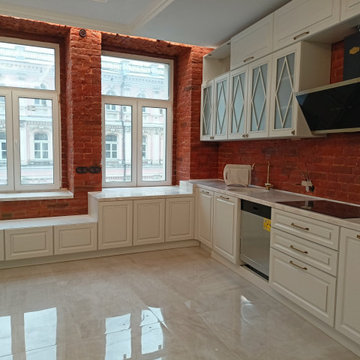
Modelo de cocina urbana grande con fregadero integrado, puertas de armario de madera clara, encimera de acrílico, salpicadero de ladrillos y encimeras beige
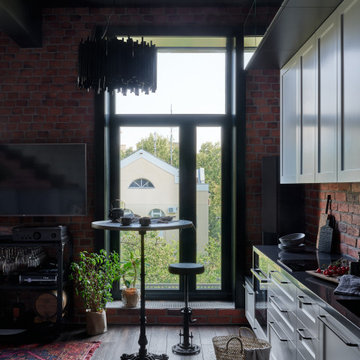
Foto de cocina lineal y blanca y madera urbana de tamaño medio abierta con fregadero bajoencimera, armarios con paneles empotrados, puertas de armario blancas, encimera de acrílico, salpicadero naranja, salpicadero de ladrillos, electrodomésticos con paneles, suelo de madera oscura, suelo negro y encimeras negras
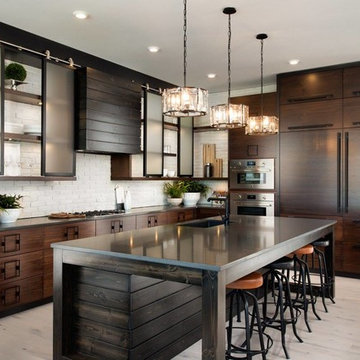
Diseño de cocina industrial grande con fregadero bajoencimera, armarios con paneles lisos, puertas de armario de madera en tonos medios, encimera de esteatita, salpicadero blanco, salpicadero de ladrillos, electrodomésticos con paneles, suelo de madera clara, una isla y suelo beige
915 ideas para cocinas industriales con salpicadero de ladrillos
3