1.320 ideas para cocinas industriales con fregadero de un seno
Filtrar por
Presupuesto
Ordenar por:Popular hoy
61 - 80 de 1320 fotos
Artículo 1 de 3
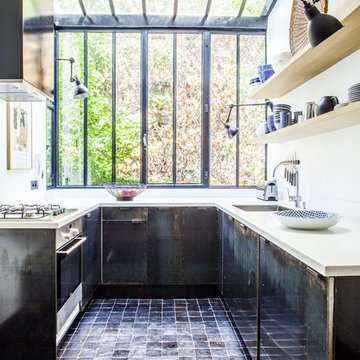
mathieu Salvaing
Foto de cocinas en U urbano de tamaño medio sin isla con fregadero de un seno, electrodomésticos con paneles y con blanco y negro
Foto de cocinas en U urbano de tamaño medio sin isla con fregadero de un seno, electrodomésticos con paneles y con blanco y negro

For the kitchen, we decided to go with a double-tier upper cabinet to utilize the height of the loft with its very high ceiling. We also decided to go with the Bottle Green cabinet color by Ultracraft that gives an eclectic feel tying in well with the exposed brick and natural wood features. We paired the green with the Rag Bone cabinet color that balanced it out and blended in with the rest of the space, allowing the green and brass hardware to pop. We also extended the lower cabinets and added a wine fridge to better serve the bar area, perfect for entertaining. Finally, the Ventao Gold Quartz countertop with warm veining tied in perfectly with the brass hardware and Black and Brass faucet.

Chris Snook
Foto de cocina comedor urbana con puertas de armario grises, encimera de piedra caliza, suelo de cemento, suelo gris, encimeras negras, fregadero de un seno y salpicadero rosa
Foto de cocina comedor urbana con puertas de armario grises, encimera de piedra caliza, suelo de cemento, suelo gris, encimeras negras, fregadero de un seno y salpicadero rosa
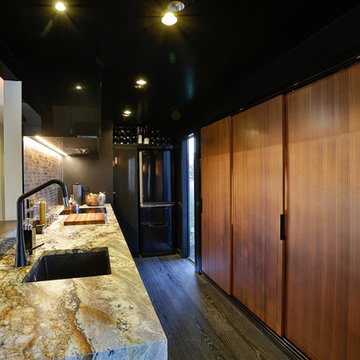
Black steel, walls and ceiling wrap around the kitchen - which is emulated in the kitchen cabinetry, sink and mixer.
The granite benchtop has a waterfall end and brings all the tones together. Copper clad Sliding doors house the pantry and bar.
Kitchen Designer: Hayley Dryland, August & Co Design
Photgrpahy: Jamie Cobel

Foto de cocina industrial grande con armarios con paneles lisos, puertas de armario blancas, encimera de madera, salpicadero blanco, electrodomésticos de acero inoxidable, una isla, salpicadero de azulejos de cerámica, fregadero de un seno, suelo de madera en tonos medios y suelo marrón
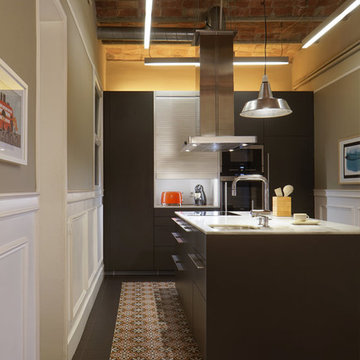
Proyecto realizado por Meritxell Ribé - The Room Studio
Construcción: The Room Work
Fotografías: Mauricio Fuertes
Foto de cocinas en U industrial grande cerrado con fregadero de un seno, armarios estilo shaker, electrodomésticos de acero inoxidable, suelo de baldosas de cerámica, una isla y suelo multicolor
Foto de cocinas en U industrial grande cerrado con fregadero de un seno, armarios estilo shaker, electrodomésticos de acero inoxidable, suelo de baldosas de cerámica, una isla y suelo multicolor
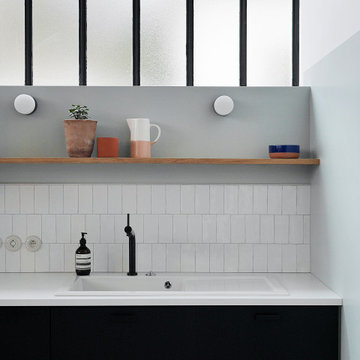
Ejemplo de cocinas en L urbana extra grande abierta con fregadero de un seno, armarios con rebordes decorativos, puertas de armario negras, encimera de laminado, salpicadero blanco, salpicadero de azulejos de cerámica, electrodomésticos negros, suelo de cemento, una isla, suelo gris y encimeras blancas
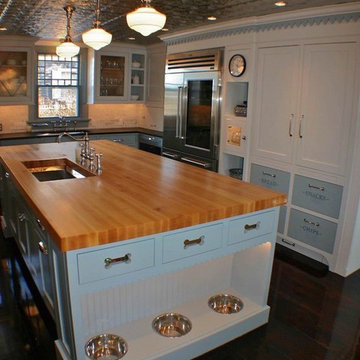
Pet-Friendly Spaces in the Kitchen
Kitchens can be hazardous for babies and pets. Now 2018 is bringing some great ideas like Feeding Stations, Toys, anything else pet-related and it can even have a kitchen island with a doggy bed underneath!
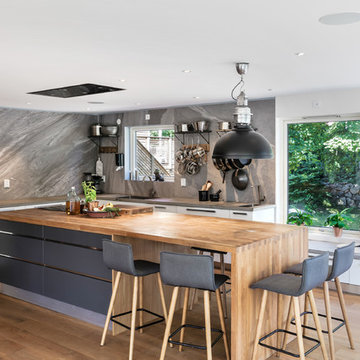
Modelo de cocinas en L industrial grande con armarios con paneles lisos, puertas de armario grises, encimera de madera, suelo de madera en tonos medios, una isla, suelo beige, encimeras beige, fregadero de un seno, salpicadero verde y salpicadero de losas de piedra

Entering this downtown Denver loft,
you get a pretty amazing first impression!
Without showing you the before photos of this condo, it’s hard to imagine the transformation that took place in just 6 short months.
The client wanted a hip, modern vibe to her new home and reached out to San Diego Interior Designer, Rebecca Robeson. Rebecca had a vision for what could be... Rebecca created a 3D model to convey the possibilities and they were off to the races.
The design races that is.
Rebecca’s 3D model captured the heart of her new client and the project took off.
With only 6 short months to completely gut and transform the space, it was essential Robeson Design connect with the right people in Denver. Rebecca searched HOUZZ for Denver General Contractors.
Ryan Coats of Earthwood Custom Remodeling lead a team of highly qualified sub-contractors throughout the project and over the finish line. 8" wide hardwood planks of white oak replaced low quality wood floors, 6'8" French doors were upgraded to 8' solid wood and frosted glass doors, used brick veneer and barn wood walls were added as well as new lighting throughout. The outdated Kitchen was gutted along with Bathrooms and new 8" baseboards were installed. All new tile walls and backsplashes as well as intricate tile flooring patterns were brought in while every countertop was updated and replaced. All new plumbing and appliances were included as well as hardware and fixtures. Closet systems were designed by Robeson Design and executed to perfection. State of the art sound system, entertainment package and smart home technology was integrated by Ryan Coats and his team.
Exquisite Kitchen Design, (Denver Colorado) headed up the custom cabinetry throughout the home including the Kitchen, Lounge feature wall, Bathroom vanities and the Living Room entertainment piece boasting a 9' slab of Fumed White Oak with a live edge. Paul Anderson of EKD worked closely with the team at Robeson Design on Rebecca's vision to insure every detail was built to perfection.
The project was completed on time and the homeowner is thrilled...
Earthwood Custom Remodeling, Inc.
Exquisite Kitchen Design
Rocky Mountain Hardware
Tech Lighting - Black Whale Lighting
Photos by Ryan Garvin Photography
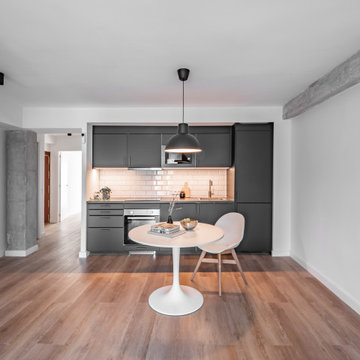
Se traslada la cocina al salón para contar con un nuevo dormitorio. Al formar parte del salón elegimos una cocina en gris antracita con electrodomésticos integrados. Azulejos metro blanco brillo.
Se descubren elementos estructurales para aportar personalidad al espacio y poder disfrutar de la textura tan especial del hormigón a la vista.
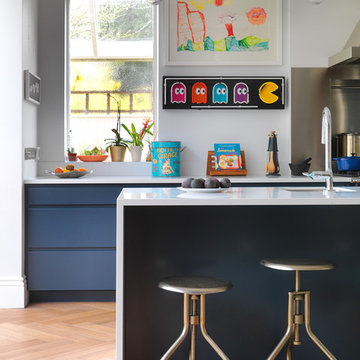
Adam Butler
Imagen de cocina industrial abierta con fregadero de un seno, armarios con paneles lisos, puertas de armario azules, electrodomésticos de acero inoxidable, suelo de madera clara y una isla
Imagen de cocina industrial abierta con fregadero de un seno, armarios con paneles lisos, puertas de armario azules, electrodomésticos de acero inoxidable, suelo de madera clara y una isla

The term “industrial” evokes images of large factories with lots of machinery and moving parts. These cavernous, old brick buildings, built with steel and concrete are being rehabilitated into very desirable living spaces all over the country. Old manufacturing spaces have unique architectural elements that are often reclaimed and repurposed into what is now open residential living space. Exposed ductwork, concrete beams and columns, even the metal frame windows are considered desirable design elements that give a nod to the past.
This unique loft space is a perfect example of the rustic industrial style. The exposed beams, brick walls, and visible ductwork speak to the building’s past. Add a modern kitchen in complementing materials and you have created casual sophistication in a grand space.
Dura Supreme’s Silverton door style in Black paint coordinates beautifully with the black metal frames on the windows. Knotty Alder with a Hazelnut finish lends that rustic detail to a very sleek design. Custom metal shelving provides storage as well a visual appeal by tying all of the industrial details together.
Custom details add to the rustic industrial appeal of this industrial styled kitchen design with Dura Supreme Cabinetry.
Request a FREE Dura Supreme Brochure Packet:
http://www.durasupreme.com/request-brochure
Find a Dura Supreme Showroom near you today:
http://www.durasupreme.com/dealer-locator

Reforma integral de una cocina con 3 zonas bien diferenciadas: zona cocinado, zona lavandería y zona comedor.
El objetivo de este proyecto fue mantener las 3 zonas diferenciadas pero mejorando su equipamiento y funcionalidad.
Los clientes deseaban darle un aspecto más industrial y moderno a la cocina sin perder la practicidad de los elementos característicos de la misma. Por lo tanto se optó por aglutinar todo el almacenaje de despensa y frigorífico en la zona de columnas, hacer más funcional y práctico el almacenaje en la zona de cocinado ubicando cajoneras y carros extraíbles en lugar de puertas, y hacer una zona de lavandería con suficiente superficie de trabajo y almacenaje para una gran familia.
Respecto a los materiales y acabados, para dar mayor luminosidad al espacio, que aunque cuenta con 2 ventanas no tiene una gran luz natural, se ha optado por aportar luz al ambiente con un porcelánico DEKTON modelo Kairos que cubre tanto encimeras como frontales de pared.
Para el mobiliario de cocina se ha escogido un acabado de puerta en color cemento que combinado con zócalo y tirador uñero en titanio negro aportan un aire industrial.
La pared de la zona comedor en papel pintado de la marca GLAMORA con aspecto de hormigón completan el ambiente industrial y austero de la cocina.
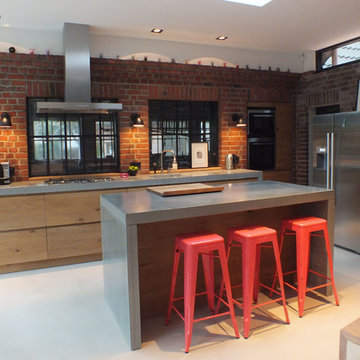
Diseño de cocina lineal industrial de tamaño medio abierta con una isla, fregadero de un seno, armarios con paneles lisos, puertas de armario de madera oscura y electrodomésticos de acero inoxidable
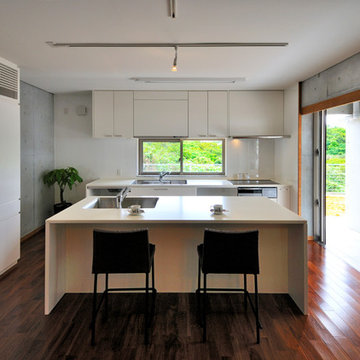
Imagen de cocina urbana con fregadero de un seno, armarios con paneles lisos, puertas de armario blancas, suelo de madera oscura, una isla y suelo marrón
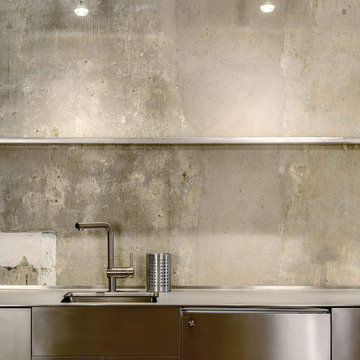
Imagen de cocina lineal industrial de tamaño medio abierta sin isla con fregadero de un seno, armarios con paneles lisos, puertas de armario en acero inoxidable, encimera de acero inoxidable, salpicadero multicolor, electrodomésticos de acero inoxidable, suelo de madera en tonos medios, suelo beige y encimeras grises
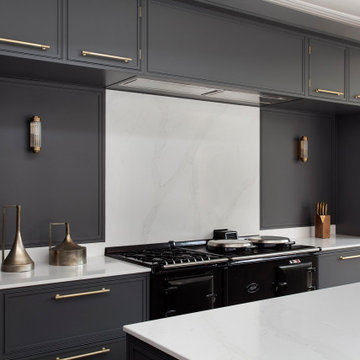
The minimal shaker detail on the cabinetry brings a contemporary feeling to this project. Handpainted dark furniture contrasts beautifully with the brass handles, Quooker tap and the purity of the quartz worktops.
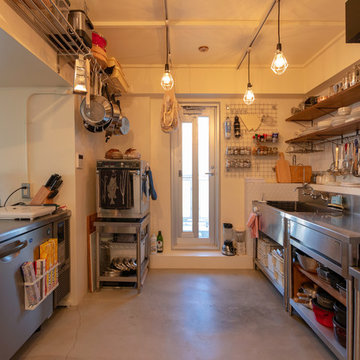
Diseño de cocina lineal urbana con electrodomésticos de acero inoxidable, fregadero de un seno, armarios con paneles lisos, puertas de armario turquesas, encimera de acero inoxidable, suelo de cemento, península y suelo gris
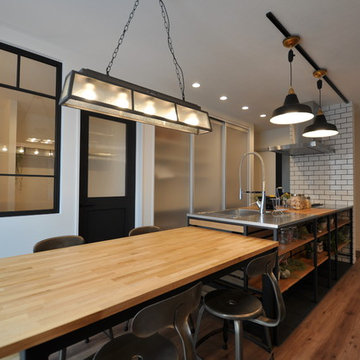
Imagen de cocina comedor lineal urbana con fregadero de un seno, encimera de acero inoxidable, suelo de madera pintada, península y suelo marrón
1.320 ideas para cocinas industriales con fregadero de un seno
4