6.429 ideas para cocinas industriales con armarios con paneles lisos
Filtrar por
Presupuesto
Ordenar por:Popular hoy
21 - 40 de 6429 fotos
Artículo 1 de 3
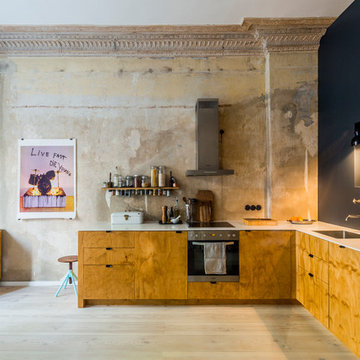
Patrick Nitzsche
Diseño de cocinas en L industrial de tamaño medio cerrada sin isla con armarios con paneles lisos, puertas de armario de madera oscura, suelo de madera clara, suelo beige, encimeras blancas, fregadero bajoencimera, salpicadero beige y electrodomésticos con paneles
Diseño de cocinas en L industrial de tamaño medio cerrada sin isla con armarios con paneles lisos, puertas de armario de madera oscura, suelo de madera clara, suelo beige, encimeras blancas, fregadero bajoencimera, salpicadero beige y electrodomésticos con paneles

design by ArtPartner
Ejemplo de cocina urbana grande con fregadero encastrado, armarios con paneles lisos, puertas de armario de madera oscura, encimera de cuarcita, salpicadero marrón, salpicadero de ladrillos, electrodomésticos negros, suelo de madera oscura, una isla, suelo marrón y encimeras grises
Ejemplo de cocina urbana grande con fregadero encastrado, armarios con paneles lisos, puertas de armario de madera oscura, encimera de cuarcita, salpicadero marrón, salpicadero de ladrillos, electrodomésticos negros, suelo de madera oscura, una isla, suelo marrón y encimeras grises
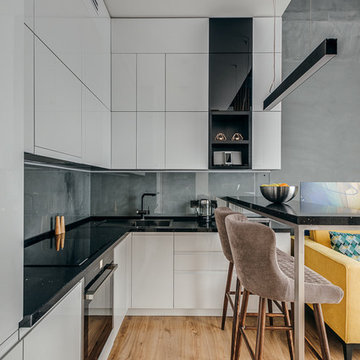
Ejemplo de cocinas en L industrial abierta con armarios con paneles lisos, salpicadero verde, salpicadero de losas de piedra, electrodomésticos negros, suelo de madera en tonos medios, una isla, suelo marrón, encimeras negras y con blanco y negro
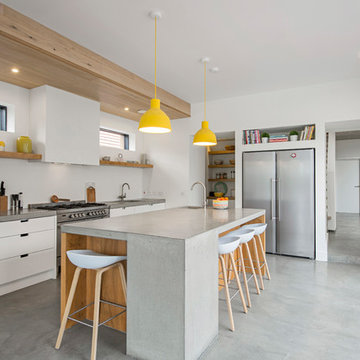
Ejemplo de cocina lineal industrial de tamaño medio con armarios con paneles lisos, puertas de armario blancas, encimera de cemento, salpicadero blanco, suelo de cemento, una isla, suelo gris y electrodomésticos de acero inoxidable
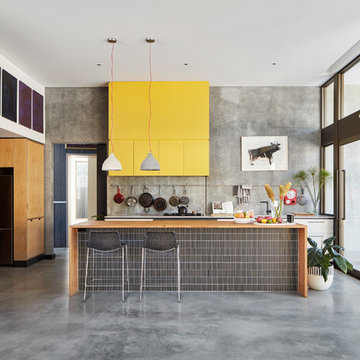
Jack Lovel
Foto de cocina urbana de tamaño medio con armarios con paneles lisos, suelo de cemento, una isla y microcemento
Foto de cocina urbana de tamaño medio con armarios con paneles lisos, suelo de cemento, una isla y microcemento

Modelo de cocina industrial extra grande abierta con fregadero bajoencimera, armarios con paneles lisos, puertas de armario de madera en tonos medios, encimera de cemento, salpicadero negro, salpicadero de ladrillos, suelo de cemento, una isla y suelo gris
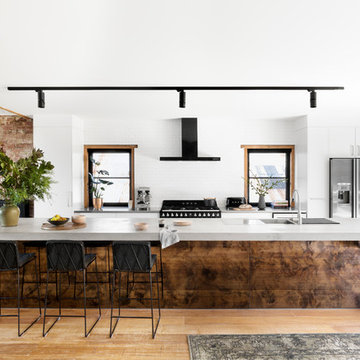
Martina Gemmola
Diseño de cocina alargada industrial de tamaño medio abierta con fregadero encastrado, electrodomésticos de acero inoxidable, suelo de madera clara, una isla, armarios con paneles lisos, puertas de armario blancas, encimera de cemento, salpicadero blanco y suelo beige
Diseño de cocina alargada industrial de tamaño medio abierta con fregadero encastrado, electrodomésticos de acero inoxidable, suelo de madera clara, una isla, armarios con paneles lisos, puertas de armario blancas, encimera de cemento, salpicadero blanco y suelo beige

Ines Leong of Archphoto
Diseño de cocina industrial pequeña con fregadero bajoencimera, armarios con paneles lisos, puertas de armario blancas, encimera de acrílico, salpicadero blanco, salpicadero de azulejos de porcelana, península, electrodomésticos con paneles y suelo de madera clara
Diseño de cocina industrial pequeña con fregadero bajoencimera, armarios con paneles lisos, puertas de armario blancas, encimera de acrílico, salpicadero blanco, salpicadero de azulejos de porcelana, península, electrodomésticos con paneles y suelo de madera clara

The term “industrial” evokes images of large factories with lots of machinery and moving parts. These cavernous, old brick buildings, built with steel and concrete are being rehabilitated into very desirable living spaces all over the country. Old manufacturing spaces have unique architectural elements that are often reclaimed and repurposed into what is now open residential living space. Exposed ductwork, concrete beams and columns, even the metal frame windows are considered desirable design elements that give a nod to the past.
This unique loft space is a perfect example of the rustic industrial style. The exposed beams, brick walls, and visible ductwork speak to the building’s past. Add a modern kitchen in complementing materials and you have created casual sophistication in a grand space.
Dura Supreme’s Silverton door style in Black paint coordinates beautifully with the black metal frames on the windows. Knotty Alder with a Hazelnut finish lends that rustic detail to a very sleek design. Custom metal shelving provides storage as well a visual appeal by tying all of the industrial details together.
Custom details add to the rustic industrial appeal of this industrial styled kitchen design with Dura Supreme Cabinetry.
Request a FREE Dura Supreme Brochure Packet:
http://www.durasupreme.com/request-brochure
Find a Dura Supreme Showroom near you today:
http://www.durasupreme.com/dealer-locator
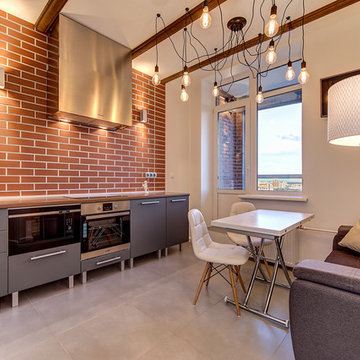
Alexey Torozerov
Diseño de cocina urbana con armarios con paneles lisos, puertas de armario grises, salpicadero marrón y electrodomésticos de acero inoxidable
Diseño de cocina urbana con armarios con paneles lisos, puertas de armario grises, salpicadero marrón y electrodomésticos de acero inoxidable

Николай Ковалевский - фотограф
Imagen de cocinas en U industrial grande abierto con armarios con paneles lisos, puertas de armario de madera oscura, encimera de acrílico, electrodomésticos de acero inoxidable, suelo de madera en tonos medios, una isla, salpicadero marrón y barras de cocina
Imagen de cocinas en U industrial grande abierto con armarios con paneles lisos, puertas de armario de madera oscura, encimera de acrílico, electrodomésticos de acero inoxidable, suelo de madera en tonos medios, una isla, salpicadero marrón y barras de cocina
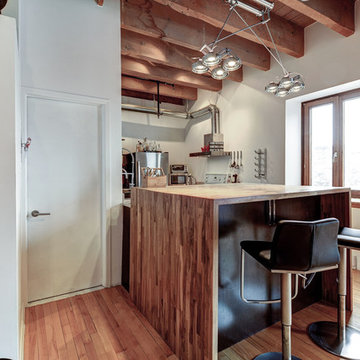
Ejemplo de cocinas en U industrial pequeño con fregadero sobremueble, armarios con paneles lisos, encimera de mármol, electrodomésticos de acero inoxidable y una isla

Airy, light and bright were the mandates for this modern loft kitchen, as featured in Style At Home magazine, and toured on Cityline. Texture is brought in through the concrete floors, the brick exterior walls, and the main focal point of the full height stone tile backsplash.
Mark Burstyn Photography

Photography by Eduard Hueber / archphoto
North and south exposures in this 3000 square foot loft in Tribeca allowed us to line the south facing wall with two guest bedrooms and a 900 sf master suite. The trapezoid shaped plan creates an exaggerated perspective as one looks through the main living space space to the kitchen. The ceilings and columns are stripped to bring the industrial space back to its most elemental state. The blackened steel canopy and blackened steel doors were designed to complement the raw wood and wrought iron columns of the stripped space. Salvaged materials such as reclaimed barn wood for the counters and reclaimed marble slabs in the master bathroom were used to enhance the industrial feel of the space.
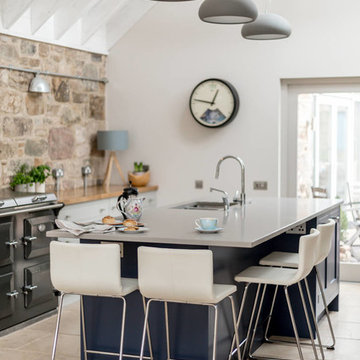
Kitchen design with large Island to seat four in a barn conversion to create a comfortable family home. The Island looks stunning in Navy against the pale grey cabinets and Island worktop.

Diseño de cocina comedor lineal urbana grande con fregadero integrado, armarios con paneles lisos, puertas de armario en acero inoxidable, encimera de acero inoxidable, salpicadero blanco, electrodomésticos de acero inoxidable, suelo de madera clara, una isla, suelo marrón y encimeras blancas

Imagen de cocina comedor industrial grande con fregadero bajoencimera, armarios con paneles lisos, puertas de armario de madera en tonos medios, salpicadero verde, electrodomésticos negros, suelo de madera clara, una isla, suelo beige y encimeras grises

Warm and welcoming are just two of the words that first come to mind when you set your eyes on this stunning space. Known for its culture and art exhibitions, Whitechapel is a vibrant district in the East End of London and this property reflects just that.
If you’re a fan of The Main Company, you will know that we are passionate about rustic, reclaimed materials and this space comprises everything that we love, mixing natural textures like concrete, brick, and wood, and the end result is outstanding.
Floor to ceiling Crittal style windows create a light and airy space, allowing the homeowners to go for darker, bolder accent colours throughout the penthouse apartment. The kitchen cabinetry has a Brushed Brass Finish, complementing the surrounding exposed brick perfectly, adding a vintage feel to the space along with other features such as a classic Butler sink. The handless cupboards add a modern touch, creating a kitchen that will last for years to come. The handless cabinetry and solid oaks drawers have been topped with concrete worktops as well as a concrete splashback beneath the Elica extractor.

Ejemplo de cocina lineal industrial grande abierta sin isla con fregadero encastrado, armarios con paneles lisos, puertas de armario negras, encimera de cemento, salpicadero metalizado, electrodomésticos negros, suelo de madera en tonos medios, suelo marrón y encimeras negras
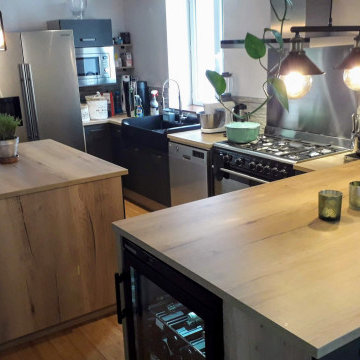
Modelo de cocinas en U urbano grande abierto con fregadero bajoencimera, armarios con paneles lisos, encimera de madera, electrodomésticos de acero inoxidable, suelo de madera clara, dos o más islas, suelo beige y encimeras beige
6.429 ideas para cocinas industriales con armarios con paneles lisos
2