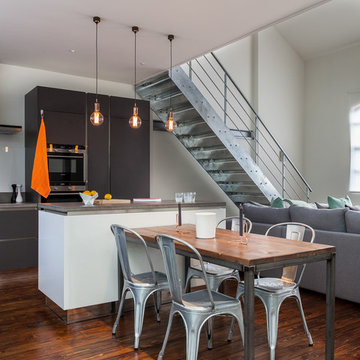6.125 ideas para cocinas industriales abiertas
Filtrar por
Presupuesto
Ordenar por:Popular hoy
41 - 60 de 6125 fotos
Artículo 1 de 3
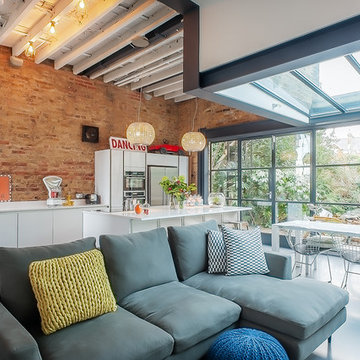
Foto de cocina urbana abierta con armarios con paneles lisos, puertas de armario blancas, electrodomésticos de acero inoxidable, suelo de cemento y una isla
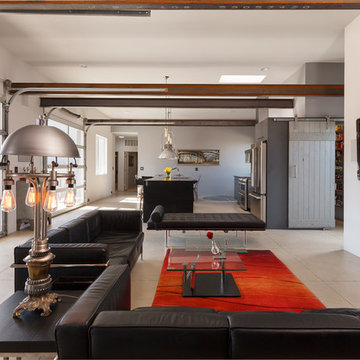
Amadeus Leitner
Foto de cocina industrial abierta con fregadero bajoencimera, armarios con paneles lisos, encimera de cuarzo compacto, salpicadero metalizado, salpicadero de azulejos de cerámica, electrodomésticos de acero inoxidable, suelo de cemento y una isla
Foto de cocina industrial abierta con fregadero bajoencimera, armarios con paneles lisos, encimera de cuarzo compacto, salpicadero metalizado, salpicadero de azulejos de cerámica, electrodomésticos de acero inoxidable, suelo de cemento y una isla

Living area with kitchen.
Hal Kearney, Photographer
Modelo de cocina lineal industrial de tamaño medio abierta con puertas de armario negras, salpicadero negro, electrodomésticos de acero inoxidable, suelo de madera en tonos medios, una isla, fregadero integrado, armarios con paneles empotrados, encimera de cemento y salpicadero de azulejos de cerámica
Modelo de cocina lineal industrial de tamaño medio abierta con puertas de armario negras, salpicadero negro, electrodomésticos de acero inoxidable, suelo de madera en tonos medios, una isla, fregadero integrado, armarios con paneles empotrados, encimera de cemento y salpicadero de azulejos de cerámica
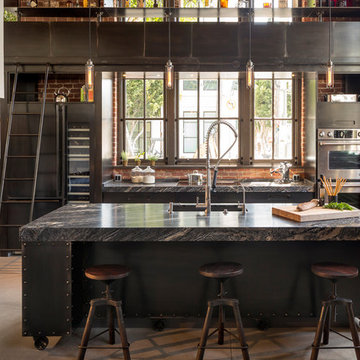
Construction + Millwork: Muratore Corp | Interior Design: Muratore Corp Designer, Cindy Bayon | Photography: Scott Hargis
Diseño de cocina urbana abierta con puertas de armario negras, electrodomésticos de acero inoxidable, suelo de cemento y una isla
Diseño de cocina urbana abierta con puertas de armario negras, electrodomésticos de acero inoxidable, suelo de cemento y una isla
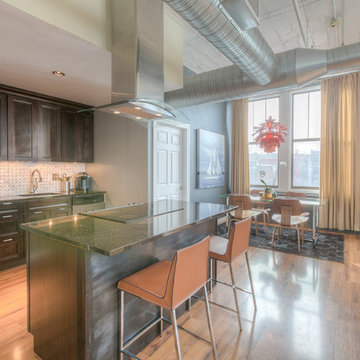
Mid Century Condo
Kansas City, MO
- Mid Century Modern Design
- Bentwood Chairs
- Geometric Lattice Wall Pattern
- New Mixed with Retro
Wesley Piercy, Haus of You Photography

Jenn Baker
Diseño de cocinas en L industrial grande abierta con fregadero bajoencimera, armarios con paneles lisos, puertas de armario de madera clara, encimera de mármol, salpicadero blanco, salpicadero de madera, electrodomésticos de acero inoxidable, suelo de cemento y una isla
Diseño de cocinas en L industrial grande abierta con fregadero bajoencimera, armarios con paneles lisos, puertas de armario de madera clara, encimera de mármol, salpicadero blanco, salpicadero de madera, electrodomésticos de acero inoxidable, suelo de cemento y una isla

Industrial Scandi Barn Kitchen
Foto de cocina urbana grande abierta con fregadero sobremueble, puertas de armario negras, encimera de cuarzo compacto, salpicadero negro, salpicadero de losas de piedra, electrodomésticos negros, suelo de travertino, una isla, suelo beige y encimeras negras
Foto de cocina urbana grande abierta con fregadero sobremueble, puertas de armario negras, encimera de cuarzo compacto, salpicadero negro, salpicadero de losas de piedra, electrodomésticos negros, suelo de travertino, una isla, suelo beige y encimeras negras

VISTA DEL LIVING Y DINING DESDE LA BARRA DE DESAYUNO EN MADERA DE ROBLE A MEDIDA. EN ESTA VISTA DESTACA LA ILUMINACIÓN TANTO TECNICA COMO DECORATIVA Y EL FRENTE DE LA TV, CON UN MUEBLE SUSPENDIDO DE 3 MTR

This project was a gut renovation of a loft on Park Ave. South in Manhattan – it’s the personal residence of Andrew Petronio, partner at KA Design Group. Bilotta Senior Designer, Jeff Eakley, has worked with KA Design for 20 years. When it was time for Andrew to do his own kitchen, working with Jeff was a natural choice to bring it to life. Andrew wanted a modern, industrial, European-inspired aesthetic throughout his NYC loft. The allotted kitchen space wasn’t very big; it had to be designed in such a way that it was compact, yet functional, to allow for both plenty of storage and dining. Having an island look out over the living room would be too heavy in the space; instead they opted for a bar height table and added a second tier of cabinets for extra storage above the walls, accessible from the black-lacquer rolling library ladder. The dark finishes were selected to separate the kitchen from the rest of the vibrant, art-filled living area – a mix of dark textured wood and a contrasting smooth metal, all custom-made in Bilotta Collection Cabinetry. The base cabinets and refrigerator section are a horizontal-grained rift cut white oak with an Ebony stain and a wire-brushed finish. The wall cabinets are the focal point – stainless steel with a dark patina that brings out black and gold hues, picked up again in the blackened, brushed gold decorative hardware from H. Theophile. The countertops by Eastern Stone are a smooth Black Absolute; the backsplash is a black textured limestone from Artistic Tile that mimics the finish of the base cabinets. The far corner is all mirrored, elongating the room. They opted for the all black Bertazzoni range and wood appliance panels for a clean, uninterrupted run of cabinets.
Designer: Jeff Eakley with Andrew Petronio partner at KA Design Group. Photographer: Stefan Radtke

Roundhouse Metro bespoke kitchen in Riverwashed Black Walnut Ply, horizontal grain and Blackened Steel with cast in situ concrete worksurfaces and white Decomatte and blackboard splash backs.
Photographer Nick Kane

Pour cette cuisine, les carreaux gris foncé métallisés offrent un beau contraste avec les luminaires.
Foto de cocina urbana de tamaño medio abierta con fregadero bajoencimera, armarios con rebordes decorativos, puertas de armario beige, encimera de madera, salpicadero beige, salpicadero de madera, electrodomésticos con paneles, suelo de baldosas de cerámica, una isla, suelo gris y encimeras marrones
Foto de cocina urbana de tamaño medio abierta con fregadero bajoencimera, armarios con rebordes decorativos, puertas de armario beige, encimera de madera, salpicadero beige, salpicadero de madera, electrodomésticos con paneles, suelo de baldosas de cerámica, una isla, suelo gris y encimeras marrones
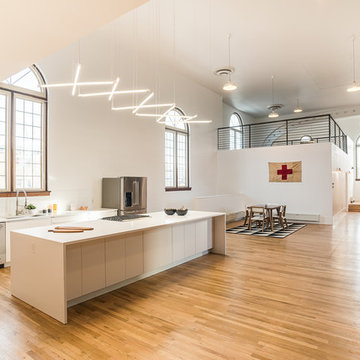
Imagen de cocina industrial abierta con fregadero bajoencimera, armarios con paneles lisos, puertas de armario blancas, salpicadero blanco, electrodomésticos de acero inoxidable, suelo de madera clara, una isla y suelo beige

Modelo de cocina industrial extra grande abierta con fregadero bajoencimera, armarios con paneles lisos, puertas de armario de madera en tonos medios, encimera de cemento, salpicadero negro, salpicadero de ladrillos, suelo de cemento, una isla y suelo gris

View from Kitchen into Pantry Screen Door
Foto de cocinas en L industrial grande abierta con fregadero de doble seno, armarios estilo shaker, puertas de armario de madera en tonos medios, encimera de granito, salpicadero blanco, salpicadero de azulejos tipo metro, electrodomésticos de acero inoxidable, suelo de madera en tonos medios y una isla
Foto de cocinas en L industrial grande abierta con fregadero de doble seno, armarios estilo shaker, puertas de armario de madera en tonos medios, encimera de granito, salpicadero blanco, salpicadero de azulejos tipo metro, electrodomésticos de acero inoxidable, suelo de madera en tonos medios y una isla
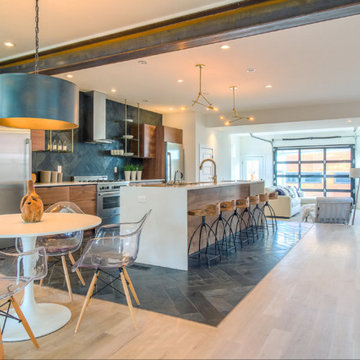
Shawn Thomas Creative
Foto de cocina industrial abierta con armarios con paneles lisos, puertas de armario de madera oscura, salpicadero verde, electrodomésticos de acero inoxidable, suelo de madera clara y una isla
Foto de cocina industrial abierta con armarios con paneles lisos, puertas de armario de madera oscura, salpicadero verde, electrodomésticos de acero inoxidable, suelo de madera clara y una isla

Lou Costy
Imagen de cocina industrial extra grande abierta con fregadero sobremueble, armarios con paneles con relieve, puertas de armario blancas, encimera de esteatita, salpicadero blanco, salpicadero de azulejos de cerámica, electrodomésticos de acero inoxidable y suelo de madera en tonos medios
Imagen de cocina industrial extra grande abierta con fregadero sobremueble, armarios con paneles con relieve, puertas de armario blancas, encimera de esteatita, salpicadero blanco, salpicadero de azulejos de cerámica, electrodomésticos de acero inoxidable y suelo de madera en tonos medios

© Rad Design Inc
Modelo de cocina lineal industrial abierta con fregadero de un seno, armarios con paneles lisos, puertas de armario blancas, encimera de acrílico, salpicadero verde, salpicadero de azulejos de piedra, electrodomésticos blancos, suelo de madera oscura y una isla
Modelo de cocina lineal industrial abierta con fregadero de un seno, armarios con paneles lisos, puertas de armario blancas, encimera de acrílico, salpicadero verde, salpicadero de azulejos de piedra, electrodomésticos blancos, suelo de madera oscura y una isla

This project was a long labor of love. The clients adored this eclectic farm home from the moment they first opened the front door. They knew immediately as well that they would be making many careful changes to honor the integrity of its old architecture. The original part of the home is a log cabin built in the 1700’s. Several additions had been added over time. The dark, inefficient kitchen that was in place would not serve their lifestyle of entertaining and love of cooking well at all. Their wish list included large pro style appliances, lots of visible storage for collections of plates, silverware, and cookware, and a magazine-worthy end result in terms of aesthetics. After over two years into the design process with a wonderful plan in hand, construction began. Contractors experienced in historic preservation were an important part of the project. Local artisans were chosen for their expertise in metal work for one-of-a-kind pieces designed for this kitchen – pot rack, base for the antique butcher block, freestanding shelves, and wall shelves. Floor tile was hand chipped for an aged effect. Old barn wood planks and beams were used to create the ceiling. Local furniture makers were selected for their abilities to hand plane and hand finish custom antique reproduction pieces that became the island and armoire pantry. An additional cabinetry company manufactured the transitional style perimeter cabinetry. Three different edge details grace the thick marble tops which had to be scribed carefully to the stone wall. Cable lighting and lamps made from old concrete pillars were incorporated. The restored stone wall serves as a magnificent backdrop for the eye- catching hood and 60” range. Extra dishwasher and refrigerator drawers, an extra-large fireclay apron sink along with many accessories enhance the functionality of this two cook kitchen. The fabulous style and fun-loving personalities of the clients shine through in this wonderful kitchen. If you don’t believe us, “swing” through sometime and see for yourself! Matt Villano Photography
6.125 ideas para cocinas industriales abiertas
3
