1.393 ideas para cocinas grises y negras con Todas las islas
Filtrar por
Presupuesto
Ordenar por:Popular hoy
121 - 140 de 1393 fotos
Artículo 1 de 3
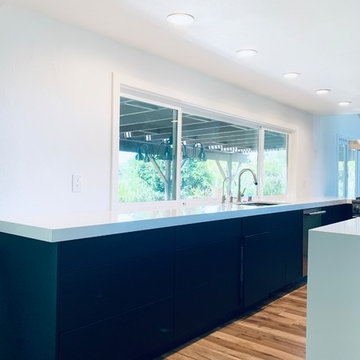
Ejemplo de cocina gris y negra minimalista grande con fregadero bajoencimera, armarios con paneles lisos, puertas de armario negras, encimera de cuarzo compacto, salpicadero blanco, salpicadero de losas de piedra, electrodomésticos de acero inoxidable, suelo de madera clara, una isla, suelo marrón y encimeras blancas
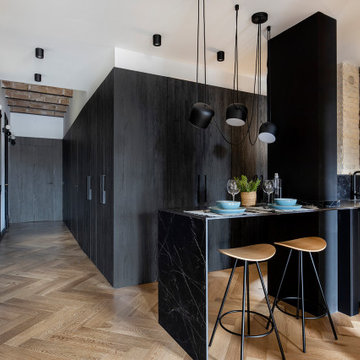
Ejemplo de cocinas en U gris y negro clásico renovado de tamaño medio abierto y de obra con fregadero de un seno, armarios con paneles lisos, puertas de armario negras, encimera de mármol, salpicadero negro, salpicadero de mármol, electrodomésticos negros, suelo de madera en tonos medios, península y encimeras negras
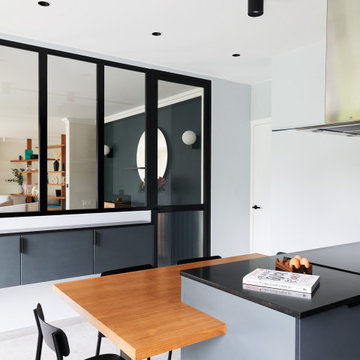
Ejemplo de cocinas en U gris y negro actual grande con fregadero bajoencimera, armarios con rebordes decorativos, puertas de armario grises, encimera de granito, salpicadero negro, puertas de granito, electrodomésticos de acero inoxidable, suelo de baldosas de cerámica, una isla, suelo gris, encimeras negras y bandeja
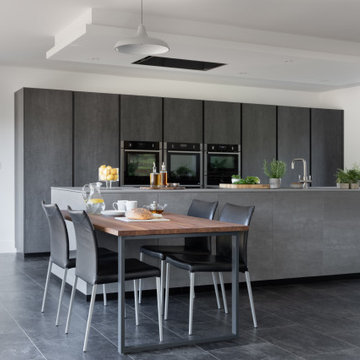
We have completed a breathtaking project for some previous clients in their new-build home. This stunning kitchen and utility uses Mereway’s Q-Line range in ‘Pietra Ceramica’ and ‘Grafite Ceramica’. We matched the worktops using Laminam’s ‘Pietra di Savoia Antracite Bocciardata’ and ‘Pietra di Savoia Grigia Bocciardata’ to create a stunning, industrial finish. The ceramic itself has the most beautiful, dramatic and interesting finish due to its unique texture and colour. A key design feature was having the tall bank of units in the darker tone, and island in the lighter tone in order to create more contrast and highlight the beauty of the materials. Sleek, black plinths create a ‘floating’ illusion, adding interest to the overall space.
Our design brief for this project was to create a contemporary, hybrid space that harmoniously balanced their day to day life with their social life. Plenty of storage space, a large island, drinks area and a matching utility were core factors of the brief with a primary focus on accessibility as one of our clients is a wheelchair user. Being able to have a kitchen to prepare meals in as a couple was an important factor in the overall design of the kitchen, which is why the recess in the kitchen island is a core feature.
The kitchen table is a thing of beauty in itself, thoughtful design resulted in the table being adjoined to the island. The wood used by Spekva is a stunning feature that stands out so well on its own, and creates a natural warmth, so a simple design for the legs was paramount. Our focus here was on the attention to detail of the legs, which we had specially crafted in order to match the grip ledges of the tall bank of units. This element of the design was crucial to ensuring continuity between the island and table, yet give the design another dimension and another beautiful feature.
Creating a drinks area adds to the social element of the brief. Therefore, on the opposite side of the island, we installed a bar area which includes a wine cooler and built-under fridge for soft drinks and beer.
The utility room stays very much in the same direction, which is something we felt important as the utility room can be seen from the kitchen/dining area. Instead of fitting units in the luxurious ceramic, we opted to have units in a competitively priced concrete-effect laminate. This finish fits perfectly into the overall design and is extremely practical for a utility room. The space is kitted out with integrated laundry equipment, a sink and tap and additional storage.
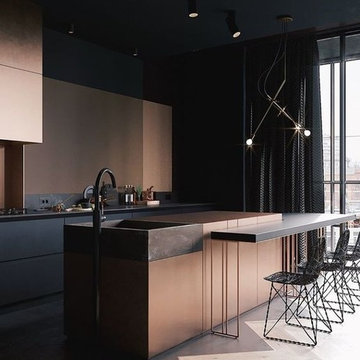
Imagen de cocinas en L gris y negra minimalista grande abierta con fregadero de doble seno, armarios con paneles lisos, con blanco y negro, encimera de cemento, salpicadero negro, salpicadero de azulejos de cemento, electrodomésticos con paneles, suelo de madera clara, una isla, suelo marrón, encimeras negras, todos los diseños de techos y barras de cocina
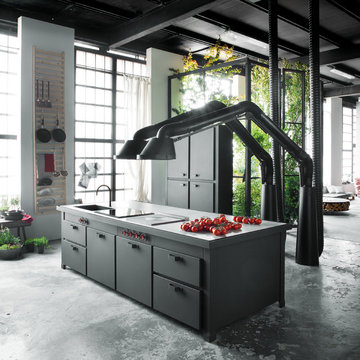
Réinventer la cuisine aux particuliers dans une ambiance quasi industrielle avec l'acier, le zinc et ses poignées rouges à l'image des anciennes chaudières. Des hottes Mammut portent bien leur nom mais existent en plusieurs tailles pour tous les espaces.
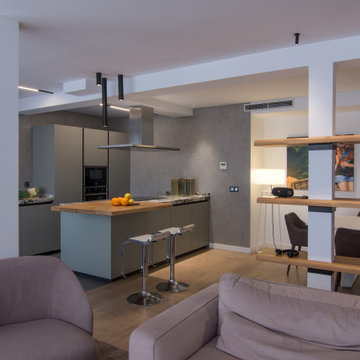
Proyecto de Salón comedor con cocina abierta.
Proyecto de iluminación
Modelo de cocina alargada y gris y negra moderna de tamaño medio abierta con fregadero integrado, todos los estilos de armarios, puertas de armario grises, encimera de granito, electrodomésticos negros, una isla, encimeras grises, todos los diseños de techos y microcemento
Modelo de cocina alargada y gris y negra moderna de tamaño medio abierta con fregadero integrado, todos los estilos de armarios, puertas de armario grises, encimera de granito, electrodomésticos negros, una isla, encimeras grises, todos los diseños de techos y microcemento
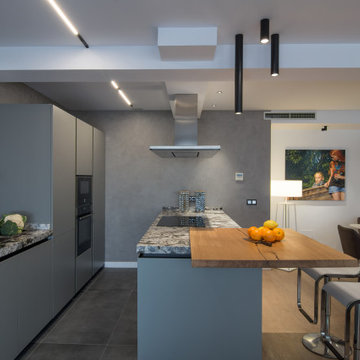
Proyecto de Salón comedor con cocina abierta.
Proyecto de iluminación
Diseño de cocina alargada y gris y negra moderna de tamaño medio abierta con fregadero integrado, todos los estilos de armarios, puertas de armario grises, encimera de granito, electrodomésticos negros, una isla, encimeras grises, todos los diseños de techos y microcemento
Diseño de cocina alargada y gris y negra moderna de tamaño medio abierta con fregadero integrado, todos los estilos de armarios, puertas de armario grises, encimera de granito, electrodomésticos negros, una isla, encimeras grises, todos los diseños de techos y microcemento

Extension and refurbishment of a semi-detached house in Hern Hill.
Extensions are modern using modern materials whilst being respectful to the original house and surrounding fabric.
Views to the treetops beyond draw occupants from the entrance, through the house and down to the double height kitchen at garden level.
From the playroom window seat on the upper level, children (and adults) can climb onto a play-net suspended over the dining table.
The mezzanine library structure hangs from the roof apex with steel structure exposed, a place to relax or work with garden views and light. More on this - the built-in library joinery becomes part of the architecture as a storage wall and transforms into a gorgeous place to work looking out to the trees. There is also a sofa under large skylights to chill and read.
The kitchen and dining space has a Z-shaped double height space running through it with a full height pantry storage wall, large window seat and exposed brickwork running from inside to outside. The windows have slim frames and also stack fully for a fully indoor outdoor feel.
A holistic retrofit of the house provides a full thermal upgrade and passive stack ventilation throughout. The floor area of the house was doubled from 115m2 to 230m2 as part of the full house refurbishment and extension project.
A huge master bathroom is achieved with a freestanding bath, double sink, double shower and fantastic views without being overlooked.
The master bedroom has a walk-in wardrobe room with its own window.
The children's bathroom is fun with under the sea wallpaper as well as a separate shower and eaves bath tub under the skylight making great use of the eaves space.
The loft extension makes maximum use of the eaves to create two double bedrooms, an additional single eaves guest room / study and the eaves family bathroom.
5 bedrooms upstairs.
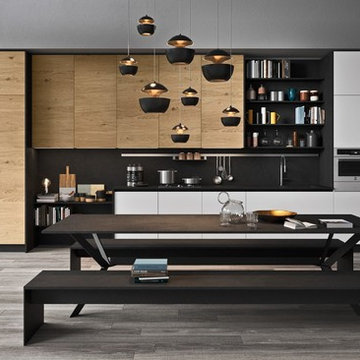
Diseño de cocinas en L gris y negra minimalista grande abierta con fregadero de doble seno, armarios con paneles lisos, con blanco y negro, encimera de cemento, salpicadero negro, salpicadero de azulejos de cemento, electrodomésticos con paneles, suelo de madera clara, una isla, suelo marrón, encimeras negras, todos los diseños de techos y barras de cocina
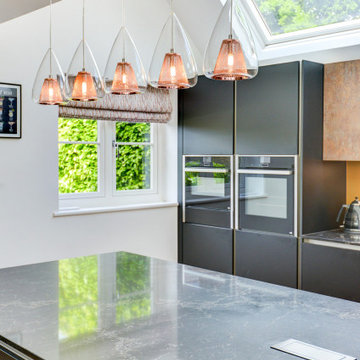
Ultramodern German Kitchen in Cranleigh, Surrey
This Cranleigh kitchen makes the most of a bold kitchen theme and our design & supply only fitting option.
The Brief
This Cranleigh project sought to make use of our design & supply only service, with a design tailored around the sunny extension being built by a contractor at this property.
The task for our Horsham based kitchen designer George was to create a design to suit the extension in the works as well as the style and daily habits of these Cranleigh clients. A theme from our Horsham Showroom was a favourable design choice for this project, with adjustments required to fit this space.
Design Elements
With the core theme of the kitchen all but decided, the layout of the space was a key consideration to ensure the new space would function as required.
A clever layout places full-height units along the rear wall of this property with all the key work areas of this kitchen below the three angled windows of the extension. The theme combines dark matt black furniture with ferro bronze accents and a bronze splashback.
The handleless profiling throughout is also leant from the display at our Horsham showroom and compliments the ultramodern kitchen theme of black and bronze.
To add a further dark element quartz work surfaces have been used in the Vanilla Noir finish from Caesarstone. A nice touch to this project is an in keeping quartz windowsill used above the sink area.
Special Inclusions
With our completely custom design service, a number of special inclusions have been catered for to add function to the project. A key area of the kitchen where function is added is via the appliances chosen. An array of Neff appliances have been utilised, with high-performance N90 models opted for across a single oven, microwave oven and warming drawer.
Elsewhere, full-height fridge and freezers have been integrated behind furniture, with a Neff dishwasher located near to the sink also integrated behind furniture.
A popular wine cabinet is fitted within furniture around the island space in this kitchen.
Project Highlight
The highlight of this project lays within the coordinated design & supply only service provided for this project.
Designer George tailored our service to this project, with a professional survey undertaken as soon as the area of the extension was constructed. With any adjustments made, the furniture and appliances were conveniently delivered to site for this client’s builder to install.
Our work surface partner then fitted the quartz work surfaces as the final flourish.
The End Result
This project is a fantastic example of the first-class results that can be achieved using our design & supply only fitting option, with the design perfectly tailored to the building work undertaken – plus timely coordination with the builder working on the project.
If you have a similar home project, consult our expert designers to see how we can design your dream space.
To arrange an free design consultation visit a showroom or book an appointment now.
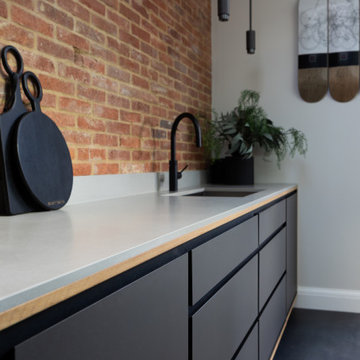
We are delighted to share this stunning kitchen with you. Often with simple design comes complicated processes. Careful consideration was paid when picking out the material for this project. From the outset we knew the oak had to be vintage and have lots of character and age. This is beautiful balanced with the new and natural rubber forbo doors. This kitchen is up there with our all time favourites. We love a challenge.
MATERIALS- Vintage oak drawers / Iron Forbo on valchromat doors / concrete quartz work tops / black valchromat cabinets.
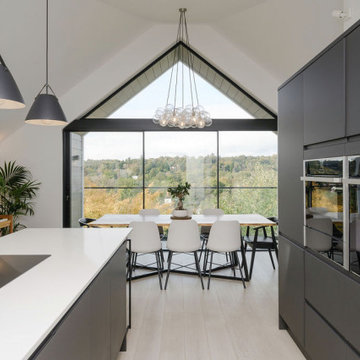
The new open-plan kitchen, dining and living accommodation on the first floor is dual aspect, providing cross ventilation and a level bridge link to the garden terrace facilitated by the steeply sloping site.
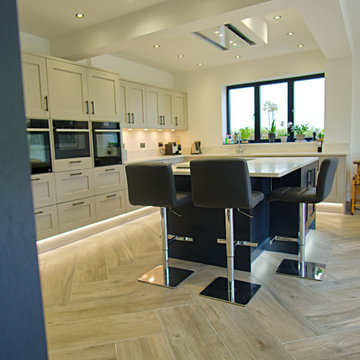
This beautiful kitchen extension is a contemporary addition to any home. Featuring modern, sleek lines and an abundance of natural light, it offers a bright and airy feel. The spacious layout includes ample counter space, a large island, and plenty of storage. The addition of modern appliances and a breakfast nook creates a welcoming atmosphere perfect for entertaining. With its inviting aesthetic, this kitchen extension is the perfect place to gather and enjoy the company of family and friends.
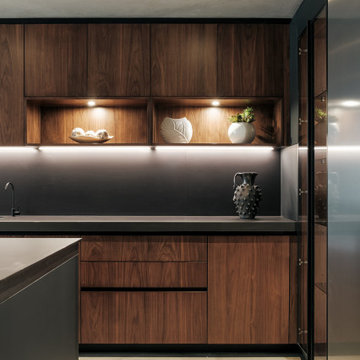
Ejemplo de cocina alargada y gris y negra contemporánea de tamaño medio cerrada y de nogal con fregadero sobremueble, armarios con paneles empotrados, encimera de cuarcita, electrodomésticos de acero inoxidable, suelo de cemento, una isla, suelo gris y encimeras grises
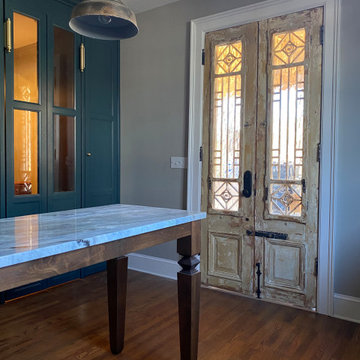
This French Country inspired kitchen was installed in a Tudor revival style cottage near Missionary Ridge in Chattanooga, TN. The Ilve Oven, Shadow Storm Quartzite and french casement push-out all add old world charm to this modern kitchen.
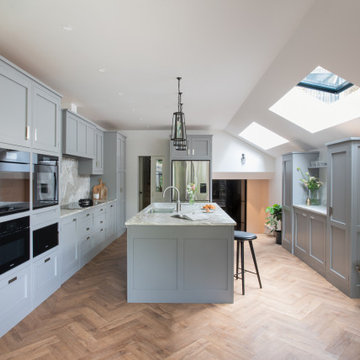
Modelo de cocina comedor gris y negra clásica renovada grande con fregadero sobremueble, armarios estilo shaker, puertas de armario grises, encimera de cuarcita, salpicadero verde, puertas de granito, electrodomésticos negros, suelo vinílico, una isla, suelo marrón y encimeras grises
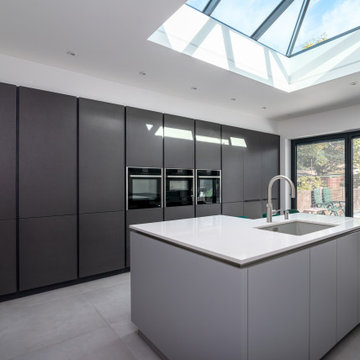
Ultra modern dark concrete veneer door paired with a subtle medium grey lacquer. This unique kitchen is a families dream.
Imagen de cocina comedor gris y negra minimalista extra grande con armarios con paneles lisos, puertas de armario grises, encimera de cuarcita, puertas de cuarzo sintético, electrodomésticos con paneles, suelo de baldosas de porcelana, una isla, suelo gris y encimeras blancas
Imagen de cocina comedor gris y negra minimalista extra grande con armarios con paneles lisos, puertas de armario grises, encimera de cuarcita, puertas de cuarzo sintético, electrodomésticos con paneles, suelo de baldosas de porcelana, una isla, suelo gris y encimeras blancas
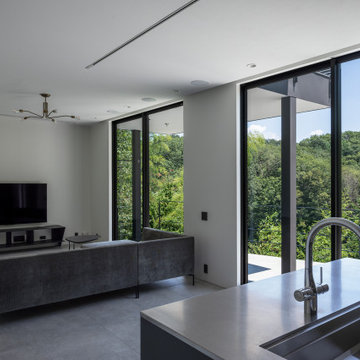
Diseño de cocina gris y negra actual de tamaño medio abierta con fregadero integrado, armarios con paneles lisos, puertas de armario negras, encimera de acero inoxidable, salpicadero verde, salpicadero de azulejos de porcelana, electrodomésticos negros, suelo de baldosas de porcelana, una isla, suelo gris, encimeras negras y papel pintado
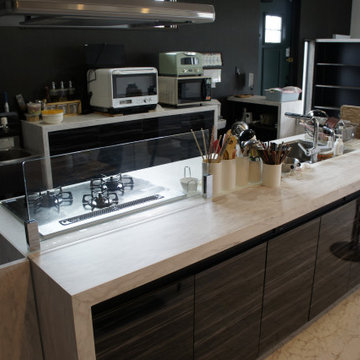
Ejemplo de cocina comedor lineal y gris y negra con armarios con paneles lisos, puertas de armario negras, una isla, suelo blanco y encimeras blancas
1.393 ideas para cocinas grises y negras con Todas las islas
7