1.393 ideas para cocinas grises y negras con Todas las islas
Filtrar por
Presupuesto
Ordenar por:Popular hoy
101 - 120 de 1393 fotos
Artículo 1 de 3
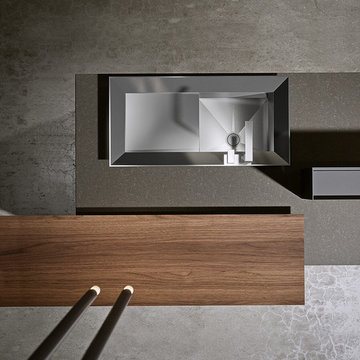
Foto de cocinas en L gris y negra moderna grande abierta con fregadero de doble seno, armarios con paneles lisos, con blanco y negro, encimera de cemento, salpicadero negro, salpicadero de azulejos de cemento, electrodomésticos con paneles, suelo de madera clara, una isla, suelo marrón, encimeras negras, todos los diseños de techos y barras de cocina

Ultramodern German Kitchen in Cranleigh, Surrey
This Cranleigh kitchen makes the most of a bold kitchen theme and our design & supply only fitting option.
The Brief
This Cranleigh project sought to make use of our design & supply only service, with a design tailored around the sunny extension being built by a contractor at this property.
The task for our Horsham based kitchen designer George was to create a design to suit the extension in the works as well as the style and daily habits of these Cranleigh clients. A theme from our Horsham Showroom was a favourable design choice for this project, with adjustments required to fit this space.
Design Elements
With the core theme of the kitchen all but decided, the layout of the space was a key consideration to ensure the new space would function as required.
A clever layout places full-height units along the rear wall of this property with all the key work areas of this kitchen below the three angled windows of the extension. The theme combines dark matt black furniture with ferro bronze accents and a bronze splashback.
The handleless profiling throughout is also leant from the display at our Horsham showroom and compliments the ultramodern kitchen theme of black and bronze.
To add a further dark element quartz work surfaces have been used in the Vanilla Noir finish from Caesarstone. A nice touch to this project is an in keeping quartz windowsill used above the sink area.
Special Inclusions
With our completely custom design service, a number of special inclusions have been catered for to add function to the project. A key area of the kitchen where function is added is via the appliances chosen. An array of Neff appliances have been utilised, with high-performance N90 models opted for across a single oven, microwave oven and warming drawer.
Elsewhere, full-height fridge and freezers have been integrated behind furniture, with a Neff dishwasher located near to the sink also integrated behind furniture.
A popular wine cabinet is fitted within furniture around the island space in this kitchen.
Project Highlight
The highlight of this project lays within the coordinated design & supply only service provided for this project.
Designer George tailored our service to this project, with a professional survey undertaken as soon as the area of the extension was constructed. With any adjustments made, the furniture and appliances were conveniently delivered to site for this client’s builder to install.
Our work surface partner then fitted the quartz work surfaces as the final flourish.
The End Result
This project is a fantastic example of the first-class results that can be achieved using our design & supply only fitting option, with the design perfectly tailored to the building work undertaken – plus timely coordination with the builder working on the project.
If you have a similar home project, consult our expert designers to see how we can design your dream space.
To arrange an free design consultation visit a showroom or book an appointment now.
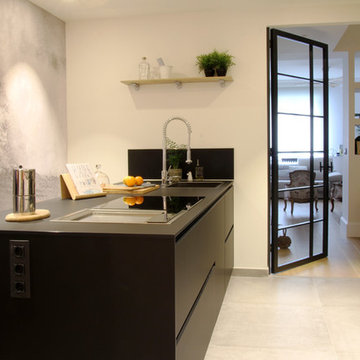
Cocina.
Diseño de cocina lineal, rectangular y gris y negra contemporánea de tamaño medio cerrada con fregadero de un seno, puertas de armario negras, electrodomésticos de acero inoxidable, una isla, suelo gris y encimeras negras
Diseño de cocina lineal, rectangular y gris y negra contemporánea de tamaño medio cerrada con fregadero de un seno, puertas de armario negras, electrodomésticos de acero inoxidable, una isla, suelo gris y encimeras negras
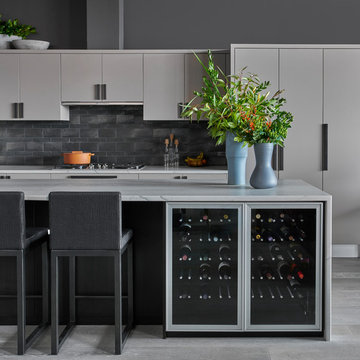
Mike Schwartz Photography
Modelo de cocina gris y negra actual con armarios con paneles lisos, puertas de armario grises, salpicadero verde, una isla, suelo gris y encimeras blancas
Modelo de cocina gris y negra actual con armarios con paneles lisos, puertas de armario grises, salpicadero verde, una isla, suelo gris y encimeras blancas
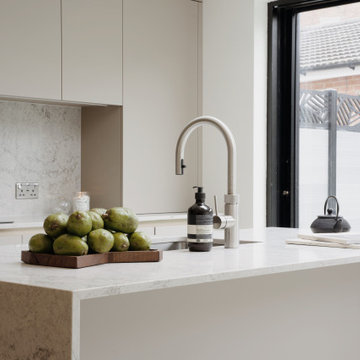
Ejemplo de cocina lineal y gris y negra contemporánea de tamaño medio cerrada con fregadero bajoencimera, armarios con paneles lisos, puertas de armario grises, encimera de cuarcita, salpicadero verde, electrodomésticos negros, una isla y encimeras grises
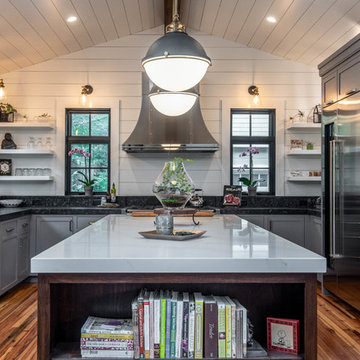
Ryan Theede Photography
Diseño de cocinas en U gris y negro marinero grande con puertas de armario grises, electrodomésticos de acero inoxidable, suelo de madera en tonos medios, una isla, fregadero bajoencimera, armarios estilo shaker y encimeras negras
Diseño de cocinas en U gris y negro marinero grande con puertas de armario grises, electrodomésticos de acero inoxidable, suelo de madera en tonos medios, una isla, fregadero bajoencimera, armarios estilo shaker y encimeras negras

White and black kitchen
Warner Straube
Foto de cocina comedor lineal y gris y negra tradicional de tamaño medio con fregadero de doble seno, armarios con paneles empotrados, puertas de armario blancas, encimera de piedra caliza, salpicadero blanco, salpicadero de ladrillos, electrodomésticos con paneles, suelo de baldosas de cerámica, una isla, suelo multicolor, encimeras negras, bandeja y barras de cocina
Foto de cocina comedor lineal y gris y negra tradicional de tamaño medio con fregadero de doble seno, armarios con paneles empotrados, puertas de armario blancas, encimera de piedra caliza, salpicadero blanco, salpicadero de ladrillos, electrodomésticos con paneles, suelo de baldosas de cerámica, una isla, suelo multicolor, encimeras negras, bandeja y barras de cocina
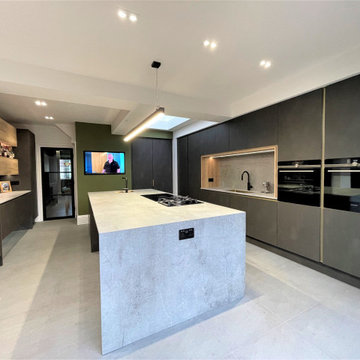
A stunning breakfasting kitchen within a wonderful, recently extended home. finished in dark steel perfect matt with natural Halifax oak accent, cabinetry and handleless trim detailing in satin gold. Dekton Soke worksurfaces provides the perfect contrast to cabinetry and the beautiful sinks finished in gold brass. Last but not least, the entertaining bar area, displaying our clients love for the water of life…
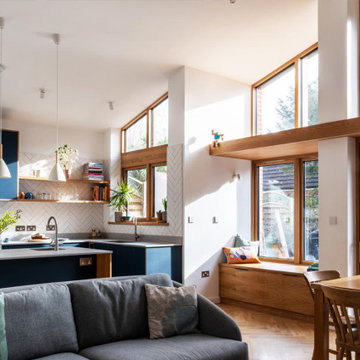
Garden extension with high ceiling heights as part of the whole house refurbishment project. Extensions and a full refurbishment to a semi-detached house in East London.
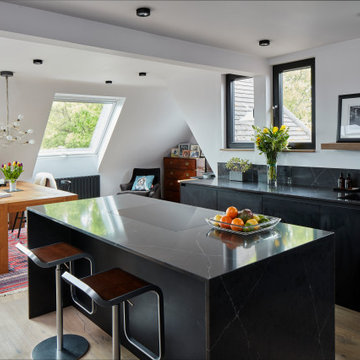
This kitchen was initially a U shape separate room off the corridor. It was dark and isolated from the rest of the apartment. We decided to knock down the walls separating it from the living area and design this small but stunning and practical kitchen.
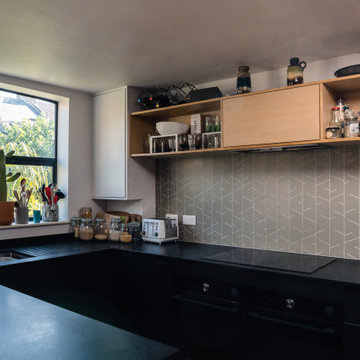
Black kitchen with bespoke Oak wall cabinets and open shelves
Ejemplo de cocinas en U gris y negro industrial de tamaño medio abierto con fregadero encastrado, armarios con paneles lisos, puertas de armario negras, encimera de acrílico, salpicadero gris, salpicadero de azulejos de porcelana, electrodomésticos negros, suelo de corcho, una isla, suelo marrón y encimeras negras
Ejemplo de cocinas en U gris y negro industrial de tamaño medio abierto con fregadero encastrado, armarios con paneles lisos, puertas de armario negras, encimera de acrílico, salpicadero gris, salpicadero de azulejos de porcelana, electrodomésticos negros, suelo de corcho, una isla, suelo marrón y encimeras negras
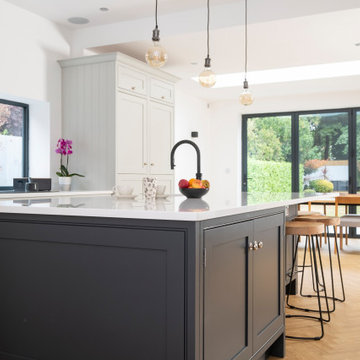
Our clients added a spacious new extension across the whole of the back of this Victorian semi detached house for their new family kitchen, dining, living room. Keeping the space open between the original house and the new extension on one side kept the existing snug filled with light and gave them a sheltered internal courtyard garden with glazed doors on three sides. Widening the old hall through into the new extension still allowed enough space for a utility room and feature, walk in pantry but also gave a real sense of drama when entering the new space. Moving the kitchen into the heart of the new family room meant the family can all be together when cooking, eating and relaxing. Adding in a feature window to the side of the house increased the light in the kitchen but extending the depth of the worktop in front meant a vented induction hob could be fitted with the glazed window acting as a splashback, whilst still giving views over the side garden filled with potted olive trees. Shaker style doors with a cock bead detail and a Belfast sink added a more traditional feel to the furniture whilst the black Quooker hot tap and metal glazed doors to both the walk-in oak pantry and utility room next door bring a more contemporary industrial edge to the scheme. The pantry features lots of open shelving for maximum food and crockery storage and an oak countertop gives space for small electrical appliances, serving as a mini kitchen when preparing toast and snacks. Side by side matching integrated fridge freezers (one hiding a supporting pier) gives huge fresh and frozen food storage whilst a single tall storage unit alongside the oven housing is the perfect place for day to day dishes and glasses. Three sets of pan drawers with solid oak dovetailed drawers beneath the hob run give plenty of space for pots, pans and baking dishes whilst the island is a designated wet area with dishwasher, undermount sink and integrated bins and further storage.
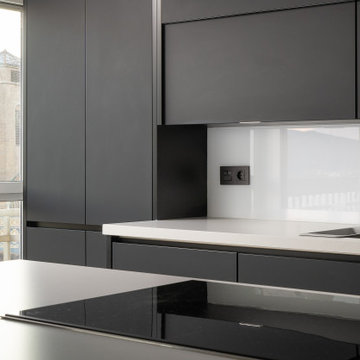
Modelo de cocina comedor alargada y gris y negra minimalista grande con fregadero de un seno, armarios con paneles lisos, puertas de armario negras, encimera de granito, salpicadero blanco, salpicadero de azulejos de cerámica, electrodomésticos de acero inoxidable, una isla, encimeras blancas y cortinas
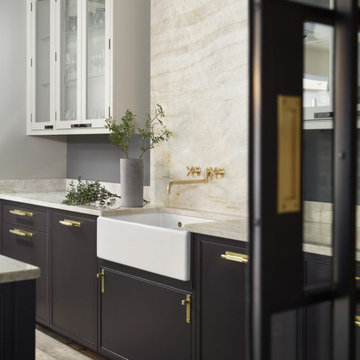
Stunning, in-frame hand-built Davonport kitchen with bespoke Crittal-screened pantry. A combination of paint colours and chunky, quality handles create interest.

Our client had clear ideas on their preferred layout for the space and chose to have a bank of tall units behind the island, incorporating the appliances in a landscape configuration. A dark and atmospheric colour palette adds drama to this kitchen and the antique oak wood adds warmth and just a hint of Scandinavian styling. The wrap-around Silestone worktops in Eternal Noir tie the whole scheme together and deliver a striking finish.
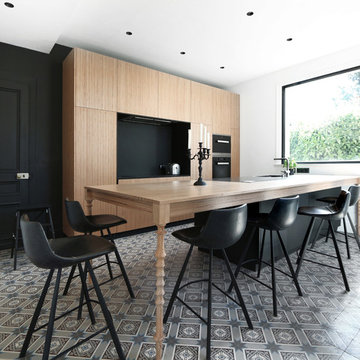
Ejemplo de cocina gris y negra actual con armarios con paneles lisos, puertas de armario de madera oscura, encimera de madera, salpicadero negro, electrodomésticos de acero inoxidable, una isla, suelo gris y encimeras marrones
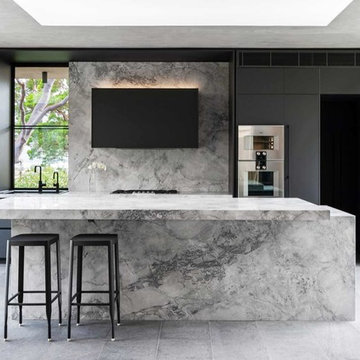
Ejemplo de cocina gris y negra contemporánea grande con fregadero bajoencimera, puertas de armario negras, encimera de mármol, salpicadero verde, salpicadero de mármol, electrodomésticos de acero inoxidable, una isla, suelo gris, encimeras grises y armarios con paneles lisos
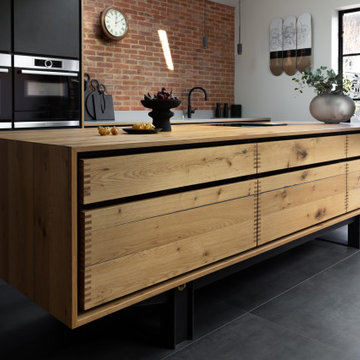
We are delighted to share this stunning kitchen with you. Often with simple design comes complicated processes. Careful consideration was paid when picking out the material for this project. From the outset we knew the oak had to be vintage and have lots of character and age. This is beautiful balanced with the new and natural rubber forbo doors. This kitchen is up there with our all time favourites. We love a challenge.
MATERIALS- Vintage oak drawers / Iron Forbo on valchromat doors / concrete quartz work tops / black valchromat cabinets.
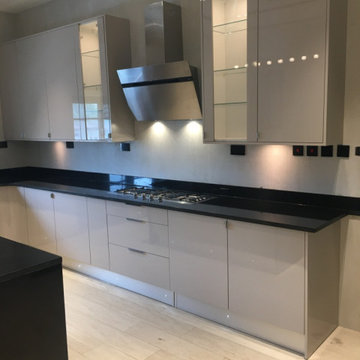
Modelo de cocinas en U gris y negro minimalista de tamaño medio cerrado con fregadero encastrado, armarios con paneles lisos, puertas de armario grises, encimera de granito, salpicadero verde, salpicadero de azulejos de porcelana, electrodomésticos de acero inoxidable, suelo de madera en tonos medios, una isla, suelo marrón, encimeras negras y bandeja
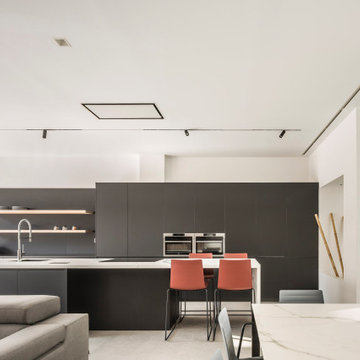
Modelo de cocina alargada, rectangular y gris y negra moderna grande abierta con fregadero bajoencimera, armarios con paneles lisos, puertas de armario negras, encimera de mármol, salpicadero negro, salpicadero de madera, electrodomésticos de acero inoxidable, suelo de baldosas de porcelana, una isla, suelo gris y encimeras blancas
1.393 ideas para cocinas grises y negras con Todas las islas
6