205 ideas para cocinas grises y blancas
Filtrar por
Presupuesto
Ordenar por:Popular hoy
81 - 100 de 205 fotos
Artículo 1 de 3
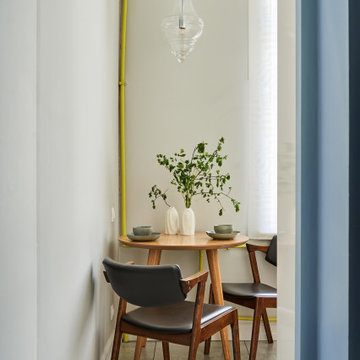
Кухня небольшая по площади, поэтому всю мебель мы разместили функционально и компактно, небольшой обеденный стол и кухонный гарнитур с увеличенной высотой, но не до потолка, чтобы не перекрывать оригинальные карнизы.
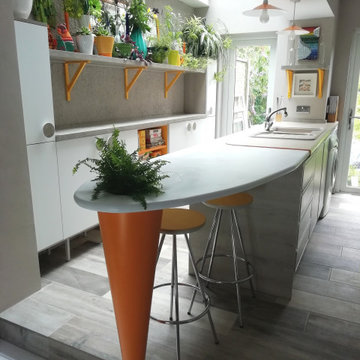
The open plan kitchen in this compact terraced Victorian house benefits from the central peninsular that is 4m long giving access to both sides of the sink and to the two back doors making it a very accessible kitchen. The glass ceiling and the botanical shelf make it feel like a conservatory.
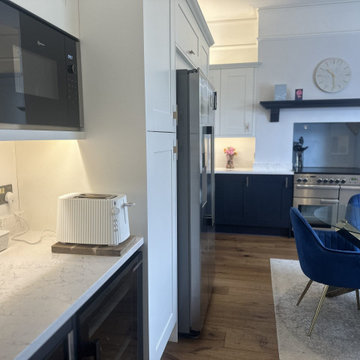
In this modern kitchen, the stylish use of a soothing, neat blue color scheme creates a modern and refreshing ambiance. The carefully designed layout incorporates a dining table seamlessly, enhancing the functionality of the space. The crisp and clean aesthetic of the blue tones not only adds a touch of vibrancy but also promotes a sense of calmness and freshness. The overall design exudes a modern charm, making it an inviting and appealing area for both culinary activities and shared meals. The thoughtful combination of elements contributes to a vibrant and refreshing atmosphere, making this kitchen a delightful and welcoming focal point in any home.
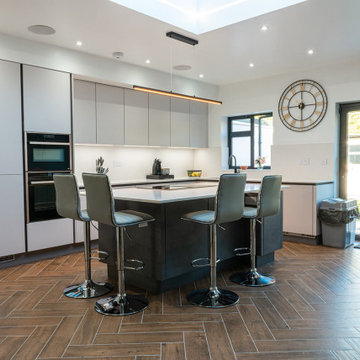
As simple as they look chromatically, so complex must be the concept of monochrome interiors. An arrangement dominated by satin grey & concrete grey colours requires a meticulous approach to offer comfort without turning them into sterile premises.
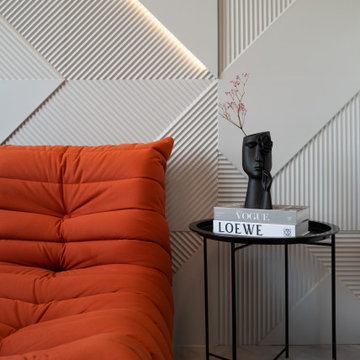
Современная квартира для сдачи в аренду
Imagen de cocina comedor gris y blanca urbana de tamaño medio con fregadero bajoencimera, armarios con paneles lisos, puertas de armario grises, encimera de cuarzo compacto, salpicadero negro, salpicadero de metal, electrodomésticos de acero inoxidable, suelo vinílico, suelo gris y encimeras negras
Imagen de cocina comedor gris y blanca urbana de tamaño medio con fregadero bajoencimera, armarios con paneles lisos, puertas de armario grises, encimera de cuarzo compacto, salpicadero negro, salpicadero de metal, electrodomésticos de acero inoxidable, suelo vinílico, suelo gris y encimeras negras
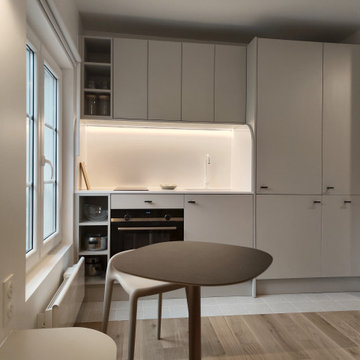
Dans ce petit studio, la cuisine est malgré tout très équipée. Son mobilier stratifié grie soie reçoit un réfrigérateur, un lave-linge séchant, un lave-vaisselle, un micro-onde four et une plaque induction.
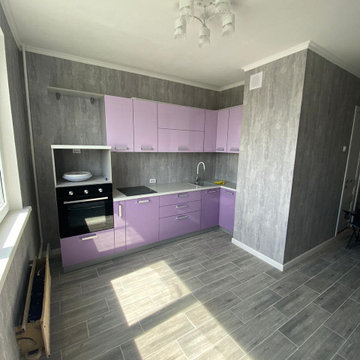
Серая кухня, кварц-винил на полу
Diseño de cocinas en L gris y blanca de tamaño medio con salpicadero rosa, suelo vinílico, suelo gris, puertas de armario violetas y encimeras beige
Diseño de cocinas en L gris y blanca de tamaño medio con salpicadero rosa, suelo vinílico, suelo gris, puertas de armario violetas y encimeras beige
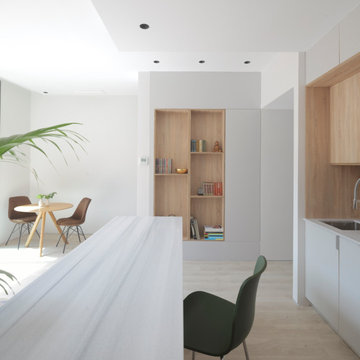
Foto de cocina lineal y gris y blanca minimalista de tamaño medio abierta con fregadero encastrado, armarios con paneles empotrados, puertas de armario blancas, encimera de cuarzo compacto, salpicadero verde, salpicadero de madera, electrodomésticos con paneles, suelo de baldosas de cerámica, una isla, suelo beige, encimeras grises, bandeja y barras de cocina

Full condo renovation: replaced carpet and laminate flooring with continuous LVP throughout; painted kitchen cabinets; added tile backsplash in kitchen; replaced appliances, sink, and faucet; replaced light fixtures and repositioned/added lights; selected all new furnishings- some brand new, some salvaged from second-hand sellers. Goal of this project was to stretch the dollars, so we worked hard to put money into the areas with highest return and get creative where possible. Phase 2 will be to update additional light fixtures and repaint more areas.
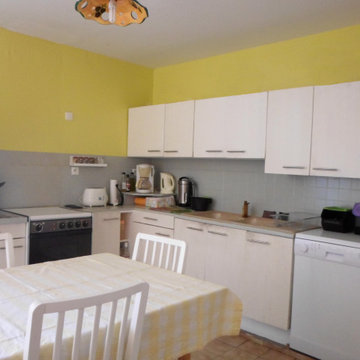
Foto de cocinas en L gris y blanca clásica de tamaño medio cerrada sin isla con fregadero de doble seno, armarios con paneles lisos, puertas de armario blancas, encimera de madera, salpicadero verde, salpicadero de azulejos de cerámica, electrodomésticos blancos, suelo de baldosas de cerámica y encimeras grises
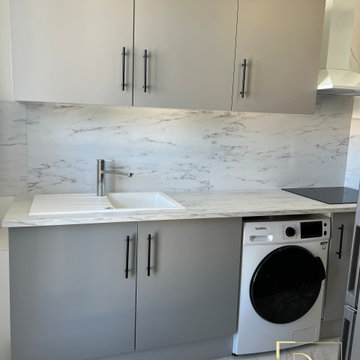
Ejemplo de cocina gris y blanca minimalista de tamaño medio cerrada sin isla con fregadero de un seno, encimera de laminado, salpicadero multicolor, puertas de cuarzo sintético, electrodomésticos con paneles, suelo de mármol, suelo multicolor y encimeras multicolor
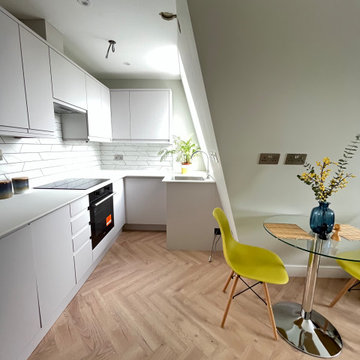
This small flat on the top floor of the victorian house had a fantastic light but the walls and ceilings were at an angle. Unusual and not easy to furnish, it was difficult for viewers to see how thy can use the space. We managed to make it functional and attractive, and create a happy feel about it - ideal for a first time buyer. It did not stay long on the market.
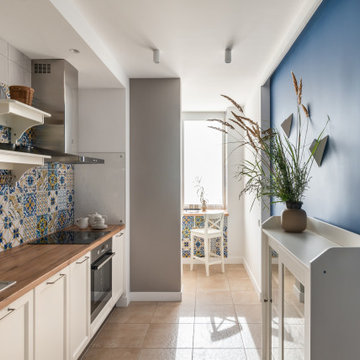
Foto de cocina lineal y gris y blanca mediterránea de tamaño medio cerrada con fregadero encastrado, armarios con paneles empotrados, puertas de armario blancas, encimera de laminado, salpicadero multicolor, salpicadero de losas de piedra, electrodomésticos de acero inoxidable, suelo de baldosas de porcelana, suelo marrón y encimeras marrones
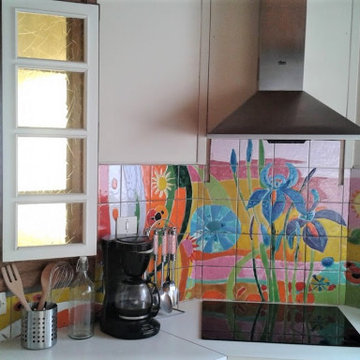
Cette cuisine séparée du séjour méritait de conserver sa superbe crédence composée de carreaux de céramique émaillée à la main. Le propriétaire de la maison était un artiste peintre et céramiste de renom : Pierre GESSIER, mon père. Les murs ont été repeints, la hotte changée, le plafond en lambris entièrement repeint en blanc.
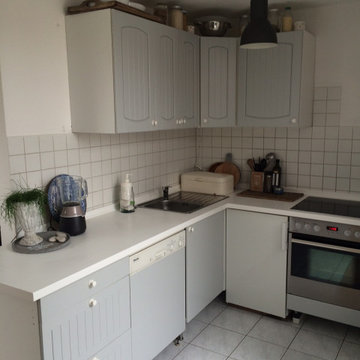
Die alten Küchenmöbel bekamen einen neuen Anstrich und die gesamte Wohnung wurde im Nordic-Industrial-Stil eingerichtet.
Kleine Apartments mit enormen Dachschrägen zu gestalten ist auch für mich als Expertin immer eine Herausforderung. Bei meiner Kundin stand im Fokus ein Neustart nach einer langen Beziehung, die kurzerhand beendet wurde. der Wunsch nach einer hellen Wohnung mit Stil, Flair und viel Stauraum zu finden und gekonnt zu möblieren war ihr besonders wichtig, um den Neustart in ihrem Leben gut für sich zu meistern.
Das lichtdurchflutete Dachgeschossapartment mit großer Dachterrasse wurde von mir in den angesagten Nudetönen und schwarz-grauen Akzenten komplett eingerichtet.
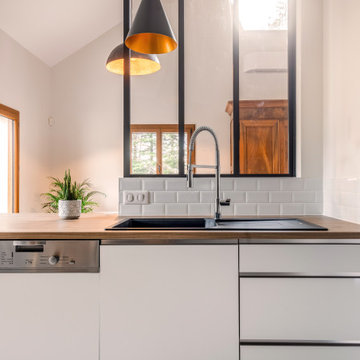
Diseño de cocinas en U gris y blanco contemporáneo grande abierto con fregadero bajoencimera, armarios con rebordes decorativos, puertas de armario blancas, encimera de laminado, salpicadero blanco, salpicadero de azulejos tipo metro, electrodomésticos de acero inoxidable, suelo de baldosas de cerámica, una isla, suelo gris y vigas vistas
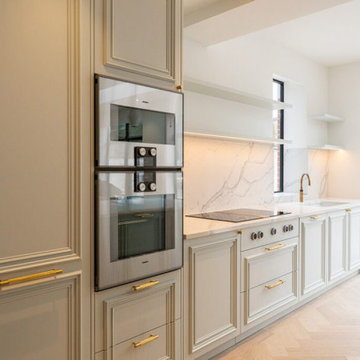
Within the contemporary charm of this Exquisite House, the kitchen emerges as a culinary masterpiece, blending modern functionality with a touch of timeless elegance. The sleek design seamlessly integrates state-of-the-art appliances with carefully curated elements, creating a space that is both luxurious and exudes a refined, formal ambiance. Every detail, from the sophisticated cabinetry to the high-end materials, showcases a commitment to meticulous craftsmanship. The kitchen becomes a focal point where contemporary aesthetics meet a formal vibe, offering not just a place for culinary creations but an embodiment of exquisite refinement within the modern framework of the house.
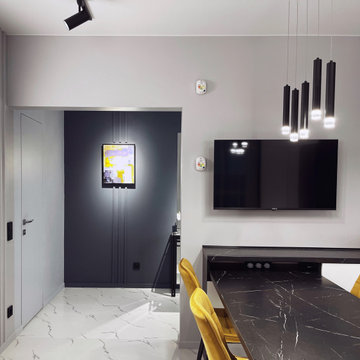
Реализация.
1-комнатная квартира для молодого человека.
Imagen de cocinas en U gris y blanco actual pequeño abierto con fregadero de un seno, armarios con paneles lisos, puertas de armario negras, salpicadero blanco, salpicadero de azulejos de porcelana, electrodomésticos negros, suelo de baldosas de porcelana, península, suelo blanco y encimeras negras
Imagen de cocinas en U gris y blanco actual pequeño abierto con fregadero de un seno, armarios con paneles lisos, puertas de armario negras, salpicadero blanco, salpicadero de azulejos de porcelana, electrodomésticos negros, suelo de baldosas de porcelana, península, suelo blanco y encimeras negras
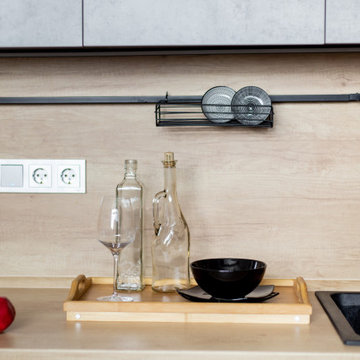
Ejemplo de cocina gris y blanca escandinava pequeña sin isla con fregadero de doble seno, armarios con paneles lisos, puertas de armario grises, encimera de laminado, salpicadero marrón, salpicadero de madera, electrodomésticos negros, suelo laminado, suelo beige y encimeras marrones
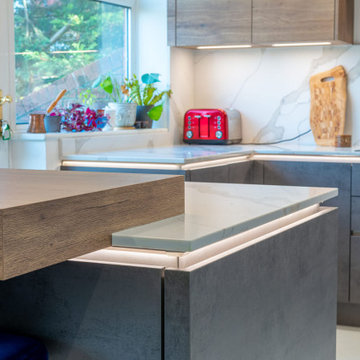
Shades of concrete fit well with every lifestyle. It seamlessly blends with wooden textures to create a homely and warm colour scheme. This colour combination welcomes bold colours to create a warming atmosphere.
205 ideas para cocinas grises y blancas
5