3.352 ideas para cocinas grises y blancas con puertas de armario grises
Filtrar por
Presupuesto
Ordenar por:Popular hoy
81 - 100 de 3352 fotos
Artículo 1 de 3
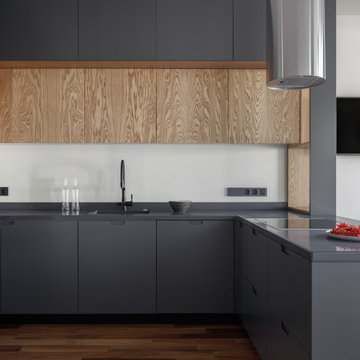
Diseño de cocinas en U gris y blanco contemporáneo de tamaño medio abierto sin isla con fregadero bajoencimera, armarios con paneles lisos, puertas de armario grises, encimera de acrílico, salpicadero blanco, electrodomésticos negros, suelo de baldosas de cerámica, suelo marrón y encimeras grises
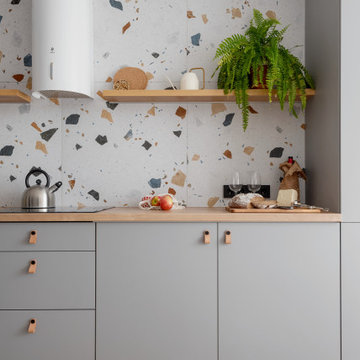
Кухня-столовая
Modelo de cocina gris y blanca actual de tamaño medio con armarios con paneles lisos, puertas de armario grises, encimera de madera, salpicadero de azulejos de porcelana, electrodomésticos negros, suelo de baldosas de porcelana, suelo beige y encimeras beige
Modelo de cocina gris y blanca actual de tamaño medio con armarios con paneles lisos, puertas de armario grises, encimera de madera, salpicadero de azulejos de porcelana, electrodomésticos negros, suelo de baldosas de porcelana, suelo beige y encimeras beige

Foto de cocinas en L gris y blanca tradicional de tamaño medio cerrada sin isla con fregadero sobremueble, armarios estilo shaker, puertas de armario grises, encimera de mármol, salpicadero metalizado, salpicadero de metal, electrodomésticos de acero inoxidable, suelo de baldosas de porcelana, suelo gris y encimeras blancas
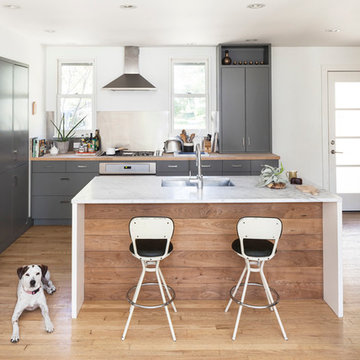
Andrea Calo
Ejemplo de cocinas en L gris y blanca nórdica de tamaño medio abierta con fregadero bajoencimera, armarios con paneles lisos, puertas de armario grises, encimera de cuarzo compacto, electrodomésticos de acero inoxidable, suelo de madera clara y una isla
Ejemplo de cocinas en L gris y blanca nórdica de tamaño medio abierta con fregadero bajoencimera, armarios con paneles lisos, puertas de armario grises, encimera de cuarzo compacto, electrodomésticos de acero inoxidable, suelo de madera clara y una isla

Contemporary German Kitchen in Rustington, West Sussex
Aron has created a subtle grey theme for this Rustington project, with natural surfaces and lovely personal inclusions.
The Brief
This Rustington client required a modernisation of their kitchen space with special inclusions to suit the way they wanted to use their new kitchen.
A breakfast bar island was sought after, as a place to perch and for casual eating, with a gloss finish and soft pastel tones a preferred theme. Whilst undertaking the works flooring and heating improvements were also required.
Design Elements
Designer Aron conjured a simple u-shape layout to make the most of this space, incorporating a breakfast bar as required, with decorative storage featured above.
Gloss furniture in a Satin Grey finish has been utilised, which reflects around the space to make the room feel larger. The furniture is complemented by Silestone Quartz surfaces, which have been chosen in a natural grey Moorland Fog finish.
The client has chosen to incorporate their favoured pastel colour in the form of a glass splashback, which works well with the Satin Grey cabinetry.
Karndean flooring has been installed within the kitchen as well as in most of the downstairs space in this property. A full-height radiator has also been installed to provide plenty of warmth to the kitchen.
Special Inclusions
High-performance Neff appliances were specified to provide long-lasting functions to the kitchen. The client has opted for a single Slide & Hide oven, combination oven and warming drawer to help them with cooking duties.
Elsewhere a Neff hob, integrated extractor hood and refrigerator complete the appliance requirements for this project.
To decorate the space, this client has opted for some nice storage areas. An underlit shelf is a nice feature and space to store decorative items, which looks particularly nice with the undercabinet lighting also opted for.
Quartz work surfaces have been installed on the large window sill, which has been nicely decorated with plants and decorations.
Project Highlight
The highlight of this project was the breakfast bar area.
It provides a place to eat at any time of day or a nice space to catch up with friends and has been enhanced with glass-fronted wall cabinets and integrated lighting.
This area also helps to equip the kitchen with extra built-in storage.
The End Result
The end result is a kitchen that incorporates all the requirements of the client and more!
In a relatively compact space, Aron has designed a complete and functional kitchen, with plenty of special inclusions and decorative features for this Rustington client.
If your kitchen requires a transformation discover how our expert designers can create your dream kitchen space.
To arrange a free design appointment, visit a showroom or book an appointment now!
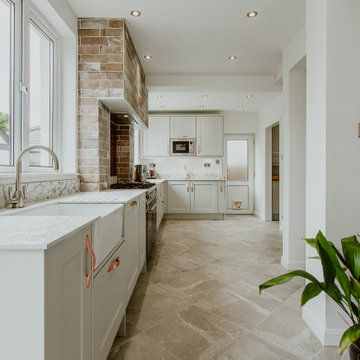
Kitchen, blue kitchen, bar stools, marble, kitchen island, splash back, counter top, faucet, cabinet, ceiling light, contemporary, coffee machine, wine cabinet, bespoke, joinery, sink, appliances, contemporary, modern, kitchen lighting
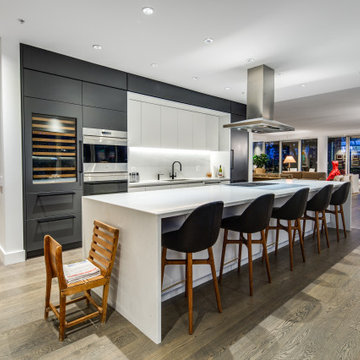
This stunning 4,500 sq/ft one-level penthouse was purchased as a retirement home for a young at heart couple who enjoys featuring their art with the backdrop of the beautiful city skyline. The kitchen and bathrooms were personalized with this client’s taste of clean and modern surfaces, while a third bedroom was converted into a full-size walk-in closet for wardrobe items to be clearly displayed. The specialized art lighting highlights the eclectic art made up of both sculpture and wall pieces. A gorgeous home with an amazing view right in the heart of the city.
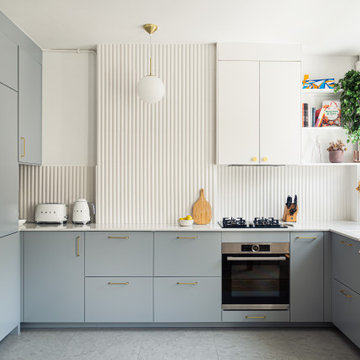
La cuisine anciennement cloisonné, est dorénavant ouverte sur l'espace de vie. Nous avons travaillé les textures et matières avec notamment la contrainte du conduit que l'on est venu sublimé grâce à la super crédence en relief de chez @casaluxhomedesign

Кухня без ручек с фрезеровкой на торце, сочетание темно-серого и белого фасада
Diseño de cocinas en U gris y blanco minimalista pequeño abierto con fregadero encastrado, armarios con paneles lisos, puertas de armario grises, encimera de madera, salpicadero blanco, salpicadero de azulejos de cerámica, electrodomésticos de acero inoxidable, suelo laminado, península, suelo marrón, encimeras beige y casetón
Diseño de cocinas en U gris y blanco minimalista pequeño abierto con fregadero encastrado, armarios con paneles lisos, puertas de armario grises, encimera de madera, salpicadero blanco, salpicadero de azulejos de cerámica, electrodomésticos de acero inoxidable, suelo laminado, península, suelo marrón, encimeras beige y casetón
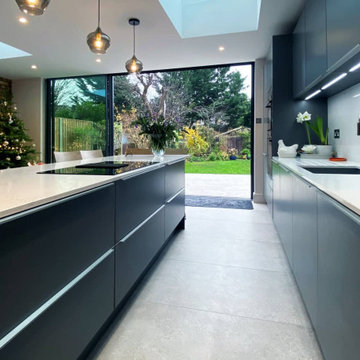
Pronorm Classicline Onyx Grey Lacquer
Neff appliances, Elica venting hob & Caple wine cooler.
Franke sink & Quooker boiling tap
Artscut Bianco Mysterio Quartz worktops

Off white kitchen cabinets with large island with Tala pendant lights
Diseño de cocinas en L gris y blanca actual de tamaño medio abierta con fregadero de un seno, armarios con paneles lisos, puertas de armario grises, encimera de cuarcita, salpicadero gris, salpicadero de vidrio templado, electrodomésticos de acero inoxidable, suelo de madera clara, una isla, suelo marrón y encimeras blancas
Diseño de cocinas en L gris y blanca actual de tamaño medio abierta con fregadero de un seno, armarios con paneles lisos, puertas de armario grises, encimera de cuarcita, salpicadero gris, salpicadero de vidrio templado, electrodomésticos de acero inoxidable, suelo de madera clara, una isla, suelo marrón y encimeras blancas
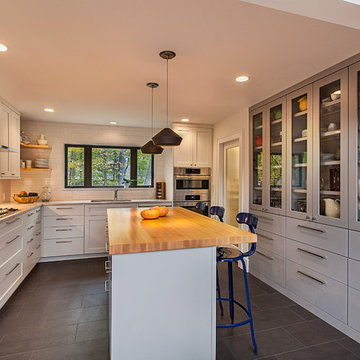
Kitchen with butcher-block island and pantry, photograph by Jeff Garland
Imagen de cocina gris y blanca tradicional renovada con fregadero bajoencimera, puertas de armario grises, salpicadero blanco, salpicadero de azulejos tipo metro, electrodomésticos de acero inoxidable, suelo de baldosas de porcelana, una isla, armarios tipo vitrina y encimera de madera
Imagen de cocina gris y blanca tradicional renovada con fregadero bajoencimera, puertas de armario grises, salpicadero blanco, salpicadero de azulejos tipo metro, electrodomésticos de acero inoxidable, suelo de baldosas de porcelana, una isla, armarios tipo vitrina y encimera de madera
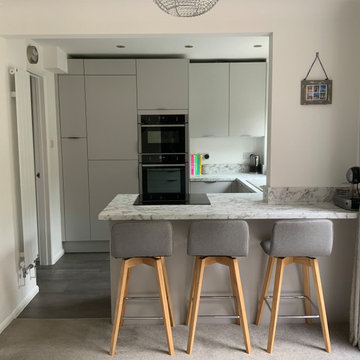
This kitchen is a great example of what we can do with small spaces to make the most of what is available. We have improved the layout, accessibility and functionality which has impacted the whole home.
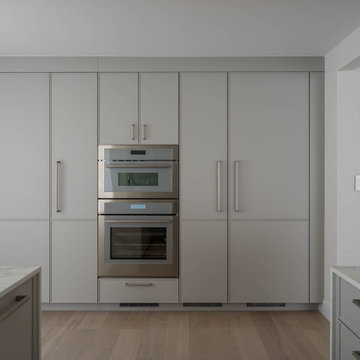
A simple and clean kitchen design with built-in fridge and freezer
Ejemplo de cocina gris y blanca moderna grande con fregadero bajoencimera, armarios con rebordes decorativos, puertas de armario grises, encimera de cuarzo compacto, salpicadero blanco, puertas de cuarzo sintético, electrodomésticos con paneles, suelo de madera clara, península y encimeras blancas
Ejemplo de cocina gris y blanca moderna grande con fregadero bajoencimera, armarios con rebordes decorativos, puertas de armario grises, encimera de cuarzo compacto, salpicadero blanco, puertas de cuarzo sintético, electrodomésticos con paneles, suelo de madera clara, península y encimeras blancas
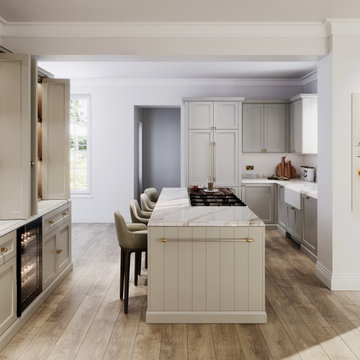
Светлая неоклассическая кухня представляет собой современную интерпретацию классического стиля с акцентом на светлых оттенках и изящных деталях. Этот стиль обладает элегантностью и изысканностью, сочетая в себе элементы старинной архитектуры с современными удобствами.
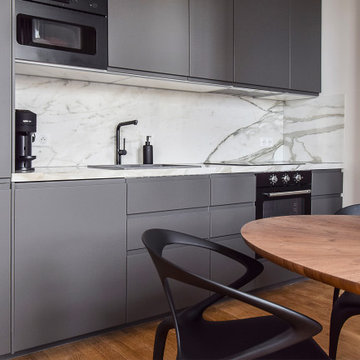
Imagen de cocina lineal y gris y blanca tradicional de tamaño medio abierta sin isla con fregadero bajoencimera, armarios con paneles lisos, puertas de armario grises, encimera de mármol, salpicadero blanco, salpicadero de mármol, electrodomésticos negros, suelo de madera clara, suelo beige y encimeras blancas
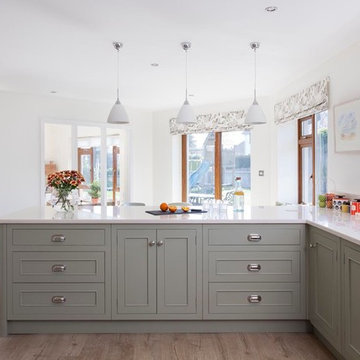
Diseño de cocina gris y blanca clásica con armarios con rebordes decorativos, puertas de armario grises, suelo de madera en tonos medios, península y cortinas

Modelo de cocinas en U abovedado y gris y blanco contemporáneo grande abierto con fregadero encastrado, armarios con paneles lisos, puertas de armario grises, encimera de cuarcita, salpicadero blanco, puertas de cuarzo sintético, electrodomésticos negros, suelo de madera clara, una isla, suelo marrón y encimeras blancas
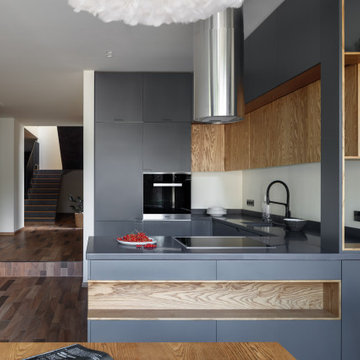
Foto de cocinas en U gris y blanco actual de tamaño medio abierto sin isla con fregadero bajoencimera, armarios con paneles lisos, puertas de armario grises, encimera de acrílico, salpicadero blanco, electrodomésticos negros, suelo de baldosas de cerámica, suelo marrón y encimeras grises
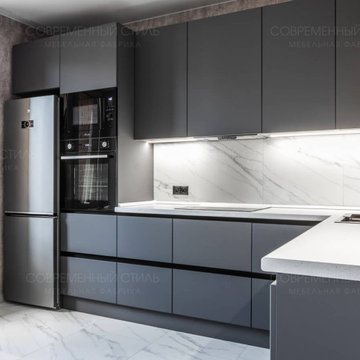
Угловая кухня в современном стиле, сочетающем в себе лофт и хай тек. Матовая поверхность темных графитовых фасадов подчеркивается гладкой поверхностью столешницы и стеновой панели цвета белого мрамора. Кухня без ручек - нижние ящики оснащены интегрированным профилем gola, фасады верхних полок открываются зацепом, а на антресольную полку пенала и полку над холодильником установлены типоны.
3.352 ideas para cocinas grises y blancas con puertas de armario grises
5