1.176 ideas para cocinas grises y blancas con fregadero encastrado
Filtrar por
Presupuesto
Ordenar por:Popular hoy
101 - 120 de 1176 fotos
Artículo 1 de 3
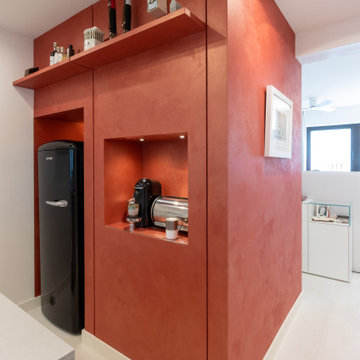
Nischen für Kühlgerät und Coffeepoint. Rückseitig befindet sich der Zugang zur Ankleide.
Modelo de cocina comedor gris y blanca retro pequeña con fregadero encastrado, todos los estilos de armarios, puertas de armario blancas, Todos los materiales para salpicaderos, electrodomésticos negros, Todas las islas y encimeras grises
Modelo de cocina comedor gris y blanca retro pequeña con fregadero encastrado, todos los estilos de armarios, puertas de armario blancas, Todos los materiales para salpicaderos, electrodomésticos negros, Todas las islas y encimeras grises
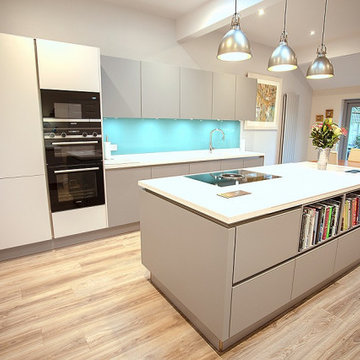
Foto de cocina comedor gris y blanca contemporánea de tamaño medio con fregadero encastrado, armarios con paneles lisos, puertas de armario grises, salpicadero azul, salpicadero de vidrio templado, electrodomésticos negros, suelo de madera clara, una isla, suelo marrón, encimeras blancas y vigas vistas
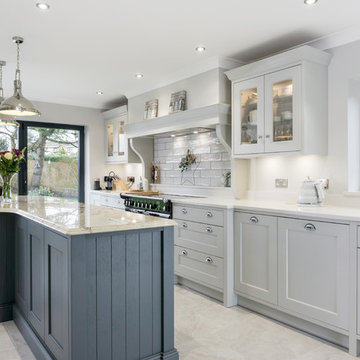
An elegant traditional style kitchen brought up to date. A two tone kitchen with a contrasting kitchen island featuring a granite worktop and curved breakfast bar. Above the range cooker is a bespoke mantle with an integrated extrator by luxair.
See more of this kitchen on our website portfolio at https://www.yourspaceliving.com/
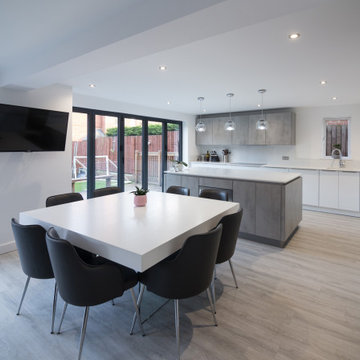
Modelo de cocina gris y blanca minimalista de tamaño medio con fregadero encastrado, armarios con paneles lisos, puertas de armario grises, encimera de cuarcita, electrodomésticos negros, suelo laminado, una isla, suelo gris y encimeras blancas
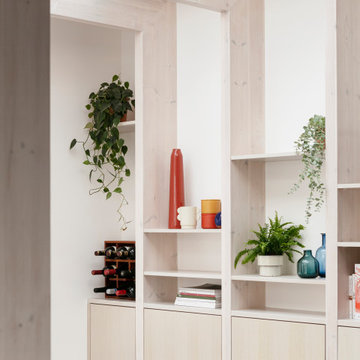
Amos Goldreich Architecture has completed an asymmetric brick extension that celebrates light and modern life for a young family in North London. The new layout gives the family distinct kitchen, dining and relaxation zones, and views to the large rear garden from numerous angles within the home.
The owners wanted to update the property in a way that would maximise the available space and reconnect different areas while leaving them clearly defined. Rather than building the common, open box extension, Amos Goldreich Architecture created distinctly separate yet connected spaces both externally and internally using an asymmetric form united by pale white bricks.
Previously the rear plan of the house was divided into a kitchen, dining room and conservatory. The kitchen and dining room were very dark; the kitchen was incredibly narrow and the late 90’s UPVC conservatory was thermally inefficient. Bringing in natural light and creating views into the garden where the clients’ children often spend time playing were both important elements of the brief. Amos Goldreich Architecture designed a large X by X metre box window in the centre of the sitting room that offers views from both the sitting area and dining table, meaning the clients can keep an eye on the children while working or relaxing.
Amos Goldreich Architecture enlivened and lightened the home by working with materials that encourage the diffusion of light throughout the spaces. Exposed timber rafters create a clever shelving screen, functioning both as open storage and a permeable room divider to maintain the connection between the sitting area and kitchen. A deep blue kitchen with plywood handle detailing creates balance and contrast against the light tones of the pale timber and white walls.
The new extension is clad in white bricks which help to bounce light around the new interiors, emphasise the freshness and newness, and create a clear, distinct separation from the existing part of the late Victorian semi-detached London home. Brick continues to make an impact in the patio area where Amos Goldreich Architecture chose to use Stone Grey brick pavers for their muted tones and durability. A sedum roof spans the entire extension giving a beautiful view from the first floor bedrooms. The sedum roof also acts to encourage biodiversity and collect rainwater.
Continues
Amos Goldreich, Director of Amos Goldreich Architecture says:
“The Framework House was a fantastic project to work on with our clients. We thought carefully about the space planning to ensure we met the brief for distinct zones, while also keeping a connection to the outdoors and others in the space.
“The materials of the project also had to marry with the new plan. We chose to keep the interiors fresh, calm, and clean so our clients could adapt their future interior design choices easily without the need to renovate the space again.”
Clients, Tom and Jennifer Allen say:
“I couldn’t have envisioned having a space like this. It has completely changed the way we live as a family for the better. We are more connected, yet also have our own spaces to work, eat, play, learn and relax.”
“The extension has had an impact on the entire house. When our son looks out of his window on the first floor, he sees a beautiful planted roof that merges with the garden.”
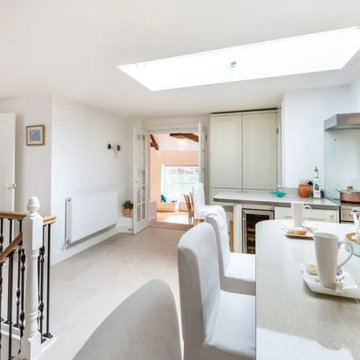
Island kitchen unit with walk on skylight above.
Diseño de cocina gris y blanca costera grande con fregadero encastrado, armarios estilo shaker, puertas de armario blancas, encimera de acrílico, salpicadero verde, salpicadero de vidrio templado, electrodomésticos con paneles, suelo de baldosas de cerámica, península, suelo beige, encimeras blancas y bandeja
Diseño de cocina gris y blanca costera grande con fregadero encastrado, armarios estilo shaker, puertas de armario blancas, encimera de acrílico, salpicadero verde, salpicadero de vidrio templado, electrodomésticos con paneles, suelo de baldosas de cerámica, península, suelo beige, encimeras blancas y bandeja
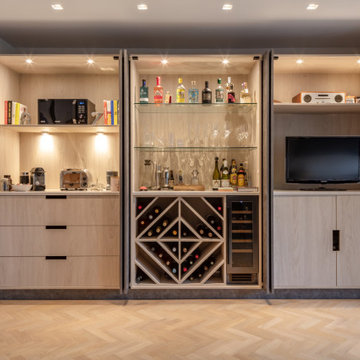
Diseño de cocinas en L gris y blanca contemporánea de tamaño medio abierta con fregadero encastrado, armarios con paneles empotrados, puertas de armario negras, encimera de mármol, salpicadero blanco, salpicadero de azulejos de piedra, electrodomésticos negros, suelo de madera clara, una isla, suelo marrón, encimeras blancas y vigas vistas
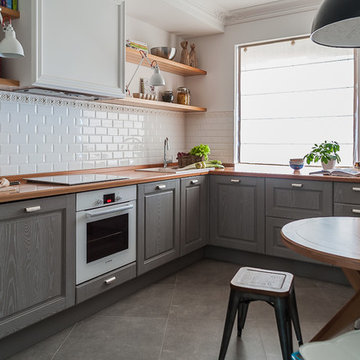
Кухня в скандинавском стиле. Подвесные шкафчики, серый фасад, круглый обеденный стол, лампа над столом, фартук плитка кабанчик, бордовый холодильник gorenj.
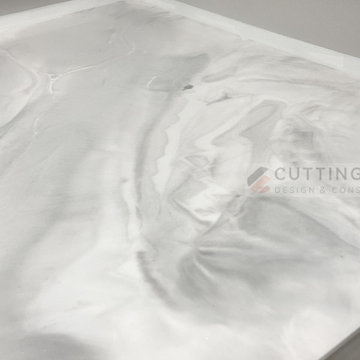
Gorgeous custom countertops were created by our Design Team using epoxy combined with silver and pearl metallic pigments.
Imagen de cocinas en L gris y blanca actual grande cerrada sin isla con fregadero encastrado, armarios con paneles lisos, puertas de armario grises, encimera de acrílico, electrodomésticos de acero inoxidable, suelo vinílico, suelo gris y encimeras grises
Imagen de cocinas en L gris y blanca actual grande cerrada sin isla con fregadero encastrado, armarios con paneles lisos, puertas de armario grises, encimera de acrílico, electrodomésticos de acero inoxidable, suelo vinílico, suelo gris y encimeras grises

Атмосферная сталинка в Москве
Трёхкомнатная квартира в доме 1958 года постройки. Молодая семейная пара, ребята работают в геймдеве, занимаются маркетингом игр.
Проект интересен:
- организованной и согласованной перепланировкой, в которой уместилось большое количество встроенного хранения корпусами икеа(сецчас их можно заменить серией из хоф) .
- Разместили колонну стиральной и сушильной машин в санузле. Сделали душевую зону из стеклоблоков.
- Сохранили газовое обеспечение, при этом на кухне почти все его следы закрыли.
- Одну комнату оформили под кабинет с перспективой, что там будет актуальна и детская.
- В спальне разместили гардеробную и ещё одно рабочее место, тк ребята периодически работают удалённо.
- Бюджет берегли, применялись правила разумной экономии. В интерьере использованы отреставрированная советская мебель и люстры , сохранена родная резная розетка на потолке.
- Ну и главное: результат перепланировки- избавились от длинного коридора и получили развернутое и воздушное пространство и прекрасный вид при входе. Распашные двери на балкон открывают вид на двор с пышной березой.
– в интерьере много винтажа, собственно и интерьер собирали с купленных хозяйкой винтажных люстр еще до проекта
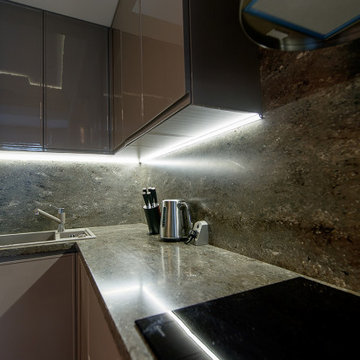
Ejemplo de cocina gris y blanca tradicional pequeña sin isla con fregadero encastrado, armarios con rebordes decorativos, puertas de armario marrones, encimera de cuarzo compacto, salpicadero verde, puertas de cuarzo sintético, electrodomésticos de acero inoxidable, suelo laminado, suelo gris, encimeras grises y bandeja
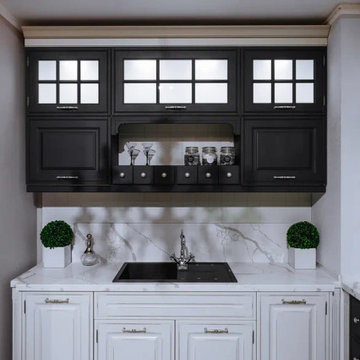
Кухня в классическом английском стиле – это прекрасный выбор для тех, кто обладает безупречным вкусом, чтит семейные традиции и предпочитает жить в атмосфере роскоши, удобства и комфорта. Модель CHELSEA олицетворяет викторианскую эпоху в ее умеренном проявлении. Аристократичная роскошь и сдержанная элегантность – это основные составляющие дизайнерской идеи модели кухни CHELSEA.
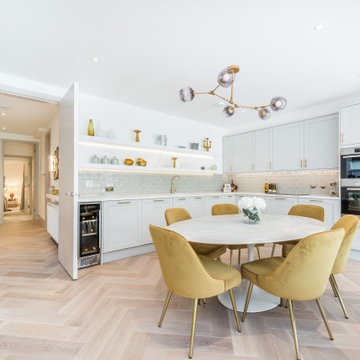
This kitchen was designed to be an elegant and sophisticated but practical space as it is open plan to the living room. The herringbone flooring was chosen to bring interest and texture. The kitchen is a modern shaker style with brushed brass hardware and detailing. The Eero Saarinen table and velvet chairs bring smooth lines and curves to the space complimenting the soft and inviting neutral colour palette. The brushed brass detailing punctuates the space with gem like flashes of colour.
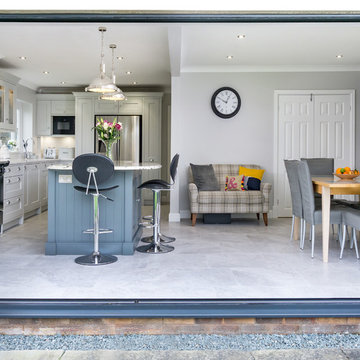
An elegant traditional style kitchen brought up to date. A two tone kitchen with a contrasting kitchen island featuring a granite worktop and curved breakfast bar. Above the range cooker is a bespoke mantle with an integrated extrator by luxair.
See more of this kitchen on our website portfolio at https://www.yourspaceliving.com/
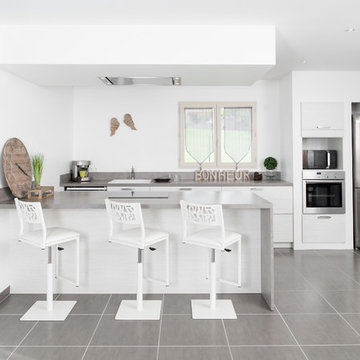
Ejemplo de cocina comedor gris y blanca contemporánea de tamaño medio con fregadero encastrado, armarios con paneles lisos, puertas de armario blancas, electrodomésticos de acero inoxidable, suelo de baldosas de cerámica, una isla y suelo gris

Amos Goldreich Architecture has completed an asymmetric brick extension that celebrates light and modern life for a young family in North London. The new layout gives the family distinct kitchen, dining and relaxation zones, and views to the large rear garden from numerous angles within the home.
The owners wanted to update the property in a way that would maximise the available space and reconnect different areas while leaving them clearly defined. Rather than building the common, open box extension, Amos Goldreich Architecture created distinctly separate yet connected spaces both externally and internally using an asymmetric form united by pale white bricks.
Previously the rear plan of the house was divided into a kitchen, dining room and conservatory. The kitchen and dining room were very dark; the kitchen was incredibly narrow and the late 90’s UPVC conservatory was thermally inefficient. Bringing in natural light and creating views into the garden where the clients’ children often spend time playing were both important elements of the brief. Amos Goldreich Architecture designed a large X by X metre box window in the centre of the sitting room that offers views from both the sitting area and dining table, meaning the clients can keep an eye on the children while working or relaxing.
Amos Goldreich Architecture enlivened and lightened the home by working with materials that encourage the diffusion of light throughout the spaces. Exposed timber rafters create a clever shelving screen, functioning both as open storage and a permeable room divider to maintain the connection between the sitting area and kitchen. A deep blue kitchen with plywood handle detailing creates balance and contrast against the light tones of the pale timber and white walls.
The new extension is clad in white bricks which help to bounce light around the new interiors, emphasise the freshness and newness, and create a clear, distinct separation from the existing part of the late Victorian semi-detached London home. Brick continues to make an impact in the patio area where Amos Goldreich Architecture chose to use Stone Grey brick pavers for their muted tones and durability. A sedum roof spans the entire extension giving a beautiful view from the first floor bedrooms. The sedum roof also acts to encourage biodiversity and collect rainwater.
Continues
Amos Goldreich, Director of Amos Goldreich Architecture says:
“The Framework House was a fantastic project to work on with our clients. We thought carefully about the space planning to ensure we met the brief for distinct zones, while also keeping a connection to the outdoors and others in the space.
“The materials of the project also had to marry with the new plan. We chose to keep the interiors fresh, calm, and clean so our clients could adapt their future interior design choices easily without the need to renovate the space again.”
Clients, Tom and Jennifer Allen say:
“I couldn’t have envisioned having a space like this. It has completely changed the way we live as a family for the better. We are more connected, yet also have our own spaces to work, eat, play, learn and relax.”
“The extension has had an impact on the entire house. When our son looks out of his window on the first floor, he sees a beautiful planted roof that merges with the garden.”

Neuebau Küche nach Mass.
Imagen de cocinas en L estrecha y gris y blanca minimalista pequeña cerrada con fregadero encastrado, armarios con paneles lisos, puertas de armario verdes, encimera de cemento, salpicadero verde, electrodomésticos de acero inoxidable, suelo de azulejos de cemento, suelo gris y encimeras grises
Imagen de cocinas en L estrecha y gris y blanca minimalista pequeña cerrada con fregadero encastrado, armarios con paneles lisos, puertas de armario verdes, encimera de cemento, salpicadero verde, electrodomésticos de acero inoxidable, suelo de azulejos de cemento, suelo gris y encimeras grises
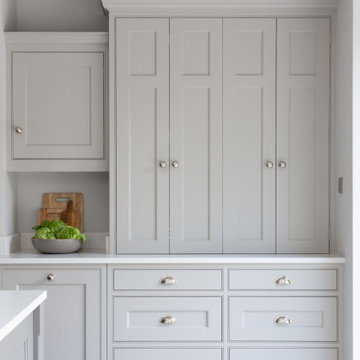
Ejemplo de cocinas en L gris y blanca clásica grande abierta con fregadero encastrado, armarios estilo shaker, puertas de armario grises, encimera de cuarcita, salpicadero metalizado, salpicadero con efecto espejo, electrodomésticos de acero inoxidable, suelo de piedra caliza, una isla, suelo gris, encimeras blancas, vigas vistas y barras de cocina
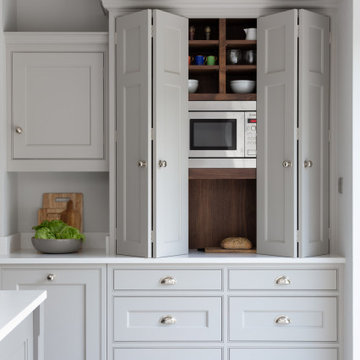
Imagen de cocinas en L gris y blanca tradicional grande abierta con fregadero encastrado, armarios estilo shaker, puertas de armario grises, encimera de cuarcita, salpicadero metalizado, salpicadero con efecto espejo, electrodomésticos de acero inoxidable, suelo de piedra caliza, una isla, suelo gris, encimeras blancas, vigas vistas y barras de cocina
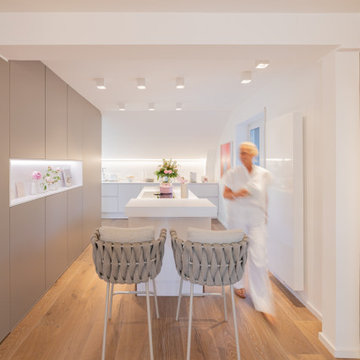
Diese kleine aber feine Wohnung erhielt eine Rundumerneuerung. Wände raus, umstrukturieren, öffen, Funktionen optimieren. Herausgekommen ist ein Kleinod über den Dächern von Ahrweiler, welches durch Klarheit, Wärme und Detailreichtum überrascht.
1.176 ideas para cocinas grises y blancas con fregadero encastrado
6