2.758 ideas para cocinas grises y blancas con fregadero bajoencimera
Filtrar por
Presupuesto
Ordenar por:Popular hoy
101 - 120 de 2758 fotos
Artículo 1 de 3
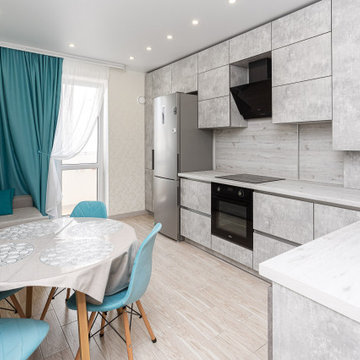
Фасады ЛДСП бетон
Встроенная техника, подсветка
Ejemplo de cocinas en L gris y blanca actual grande cerrada sin isla con fregadero bajoencimera, armarios con paneles lisos, puertas de armario grises, encimera de madera, salpicadero blanco, electrodomésticos negros, suelo laminado, suelo marrón y encimeras blancas
Ejemplo de cocinas en L gris y blanca actual grande cerrada sin isla con fregadero bajoencimera, armarios con paneles lisos, puertas de armario grises, encimera de madera, salpicadero blanco, electrodomésticos negros, suelo laminado, suelo marrón y encimeras blancas
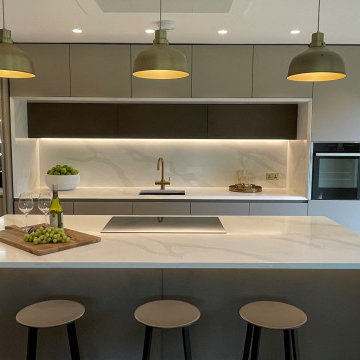
this stunning and fresh room is both smart and homely, the oak floors add that welcoming charm and the soft tones and kitchen units bring function and style.
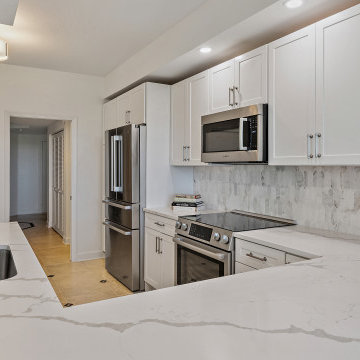
This U-Shaped kitchen was closed off and outdated.
We opened up two walls for a large expansive feel.
Cabinets are designed in white shaker style and adorned with brushed nickel cabinet pulls. Stainless Steel Bosch appliances along with a Carrara Marble backsplash keep this chef's gourmet kitchen light, bright and airy
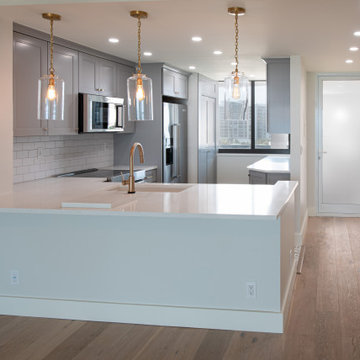
The laundry is hidden by doors that simulate the kitchen pantry.
Imagen de cocinas en L gris y blanca pequeña con fregadero bajoencimera, armarios estilo shaker, puertas de armario grises, encimera de cuarcita, salpicadero blanco, salpicadero de azulejos de cerámica, electrodomésticos de acero inoxidable, península, suelo verde y encimeras blancas
Imagen de cocinas en L gris y blanca pequeña con fregadero bajoencimera, armarios estilo shaker, puertas de armario grises, encimera de cuarcita, salpicadero blanco, salpicadero de azulejos de cerámica, electrodomésticos de acero inoxidable, península, suelo verde y encimeras blancas
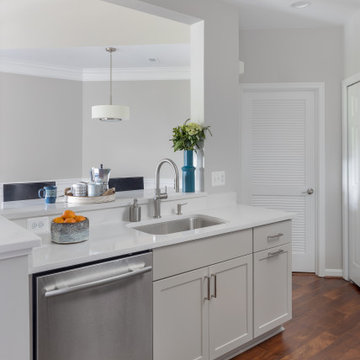
In the kitchen, new Shaker style cabinets in a soft gray finish are complemented by quartz countertops with subtle Calacatta Gold veining. We increased functionality by using full overlay cabinets with soft-close doors and full-extension drawers; we added useful accessories such as roll-outs, tray dividers and a trash/recycling center. The new undermount stainless steel sink is a stylish upgrade from the old enameled drop-in sink and the full height textured subway tile is a huge improvement over the old four inch high laminate backsplash. The kitchen pantry received new shelving and the adjacent laundry/utility room even got a facelift with luxury vinyl tile flooring and new paint.
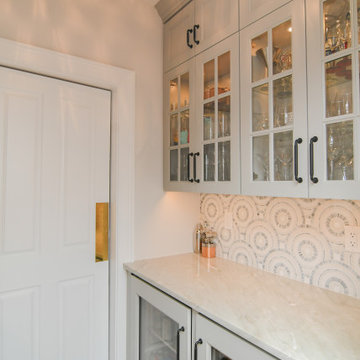
Galley Style Beverage Area
Butler's Pantry
24" Beverage Center MP24WBG4LS
24" Wine Fridge MP24WDG5RS
Panel Ready Models
Modelo de cocina gris y blanca tradicional renovada de tamaño medio cerrada sin isla con fregadero bajoencimera, armarios estilo shaker, puertas de armario grises, encimera de cuarcita, salpicadero multicolor, salpicadero de azulejos tipo metro, suelo de madera en tonos medios, suelo marrón, encimeras blancas y electrodomésticos con paneles
Modelo de cocina gris y blanca tradicional renovada de tamaño medio cerrada sin isla con fregadero bajoencimera, armarios estilo shaker, puertas de armario grises, encimera de cuarcita, salpicadero multicolor, salpicadero de azulejos tipo metro, suelo de madera en tonos medios, suelo marrón, encimeras blancas y electrodomésticos con paneles
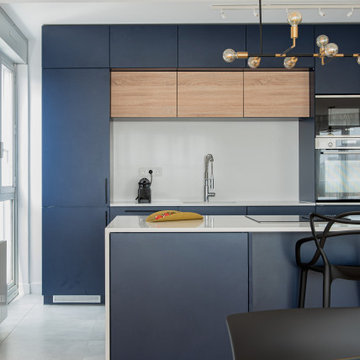
Ejemplo de cocina comedor gris y blanca moderna de tamaño medio con fregadero bajoencimera, puertas de armario azules, encimera de laminado, salpicadero blanco, suelo de azulejos de cemento, una isla, suelo gris y encimeras blancas
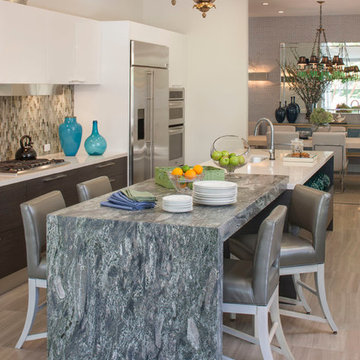
Grey Crawford
Ejemplo de cocina comedor gris y blanca actual con fregadero bajoencimera, armarios con paneles lisos, puertas de armario blancas, salpicadero multicolor, salpicadero con mosaicos de azulejos, electrodomésticos de acero inoxidable y una isla
Ejemplo de cocina comedor gris y blanca actual con fregadero bajoencimera, armarios con paneles lisos, puertas de armario blancas, salpicadero multicolor, salpicadero con mosaicos de azulejos, electrodomésticos de acero inoxidable y una isla

Contemporary German Kitchen in Horsham, West Sussex
A rethink of this Horsham kitchen helped create a new functional island space, new kitchen entrance and matching utility.
The Brief
This client sought to make changes to their previous kitchen involving a rethink of their kitchen island, in addition to an all-round modernisation. From early project conversations it was clear that well organised storage was key, as well as including plenty of worktop space.
As part of the project, creating a new doorway into the kitchen was also required, as well as an in keeping renovation of a utility space.
Design Elements
Designer Alistair has utilised a layout not dissimilar from the previous kitchen, instead replacing stand-alone island with a peninsula island space connected to the kitchen. This minor layout change helped to incorporate the vast worktop space this client required, as well as the social island area that the client desired.
A subtle two-tone theme was another wish of the client, with glossy handleless finishes Satin Grey and Slate Grey contributing to the contemporary aesthetic of this space.
The design is accompanied by plenty of lighting options to add a further modern feel, including undercabinet downlights, ceiling downlights and plinth lighting.
Behind the hob a glass splashback has been included which has been chosen in a black shimmer finish, complimenting the overall design as well as the white quartz work surfaces, named Snowy Ibiza.
Special Inclusions
The client was keen to keep the kitchen area feeling light and spacious, and so another key part of the design was the use of full-height cabinetry to house the majority of appliances. Here a number of Neff appliances feature, including a Slide & Hide oven, combination oven, warming drawer, refrigerator and freezer which have both been integrated behind furniture.
A Neff hob has been placed just to the side, above which a built-in Neff extractor is integrated to remove any cooking odours. Opposite, a Quooker boiling water tap has been installed above a Blanco quartz composed sink which ties in nicely with the chosen work surface.
Looking towards the utility area, sideboard style furniture has been included as a space to store small appliances that are used daily, as well as cupboard space for added extra storage.
Here you can also see the new doorway into the kitchen, which leads from the hallway of this property.
Project Highlight
A matching utility upgrade was a key part of this project, and designer Alistair was tasked with integrating extra storage, laundry appliances, plus a small sink area. This area makes use of Satin Grey furniture and a laminate work surface option.
Beneath the work surface you might also spot a bed area for this client’s pooch.
The End Result
For this project designer Alistair has created a clever design to achieve all the elements of this project brief, including an important island change and a matching utility.
With this project involving a full kitchen and utility renovation, flooring improvement throughout and even building work for a new doorway; this project highlights the amazing results that can be achieved utilising our complete design and installation service.
If you are looking to transform your kitchen space, discover how our expert designers can help with a free design appointment. Arrange your free design appointment online or in showroom.
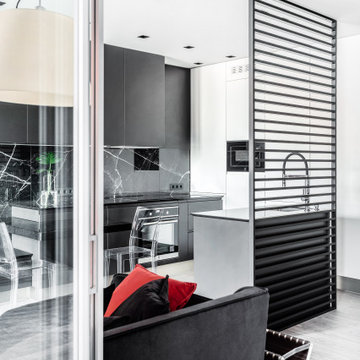
Modelo de cocina gris y blanca actual pequeña abierta con fregadero bajoencimera, armarios con paneles lisos, puertas de armario grises, encimera de acrílico, salpicadero negro, salpicadero de azulejos de porcelana, electrodomésticos negros, suelo laminado, una isla, suelo gris y encimeras negras
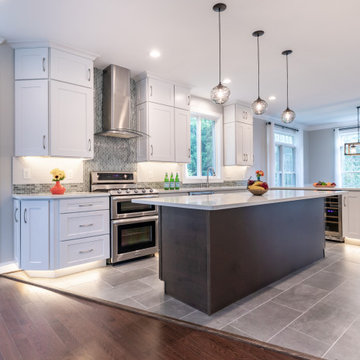
For this Arlington Virginia home, the prior kitchen area was in need of a full upgrade. The wood styled cabinetry and flooring were outdated. The homeowners desired a larger dining space within the kitchen and a more open arrangement for the island and cabinetry.
Our team rearranged and redesigned the cabinetry, appliance and island locations along with new features for this spacious kitchen and dining room remodel.
A larger island with microwave replaced the former smaller and outdated island. New appliances are rearranged to open up the kitchen space. Pendant along with recessed lights brighten up new kitchen and dining rooms areas. The bright white of cabinets and the white and grey color scheme for the countertop and backsplash further brighten up the kitchen. Former wood style cabinets are replaced with bright white up to the ceiling cabinets to further obtain a visually higher space, as well as adding extra storage space. Gray flooring compliments the new stainless steel appliances and cabinetry.
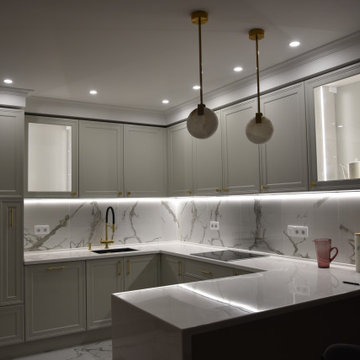
Заказчик внес изменения во внешнем виде нашего стандартного фасада и таким образом получилась кухня с неповторимым внешним видом во всем. Выдвижные ящики и петли применены от BLUM. Столешница из акрила с глубокой полировкой
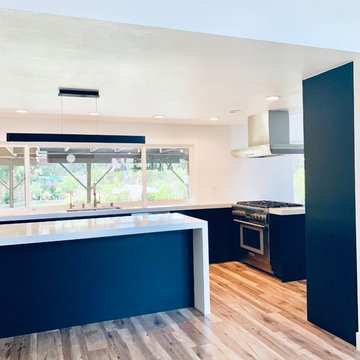
Diseño de cocina gris y blanca moderna grande con fregadero bajoencimera, armarios con paneles lisos, puertas de armario negras, encimera de cuarzo compacto, salpicadero blanco, salpicadero de losas de piedra, electrodomésticos de acero inoxidable, suelo de madera clara, una isla, suelo marrón y encimeras blancas
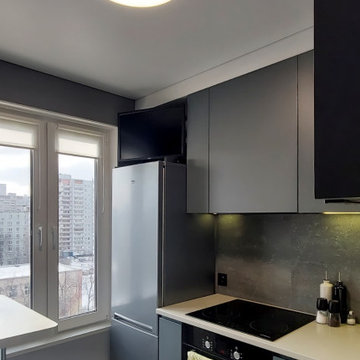
Дизайн кухни в однокомнатной квартире.
Imagen de cocina gris y blanca contemporánea pequeña sin isla con fregadero bajoencimera, armarios con paneles lisos, puertas de armario grises, encimera de cuarzo compacto, salpicadero verde, salpicadero de azulejos de porcelana, electrodomésticos negros, suelo de baldosas de porcelana, suelo gris, encimeras blancas y barras de cocina
Imagen de cocina gris y blanca contemporánea pequeña sin isla con fregadero bajoencimera, armarios con paneles lisos, puertas de armario grises, encimera de cuarzo compacto, salpicadero verde, salpicadero de azulejos de porcelana, electrodomésticos negros, suelo de baldosas de porcelana, suelo gris, encimeras blancas y barras de cocina
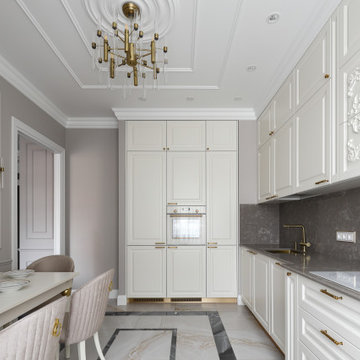
Foto de cocina gris y blanca clásica renovada de tamaño medio sin isla con fregadero bajoencimera, armarios con paneles con relieve, puertas de armario blancas, encimera de cuarzo compacto, salpicadero verde, puertas de cuarzo sintético, electrodomésticos blancos, suelo de baldosas de porcelana, suelo blanco, encimeras grises y bandeja

Modelo de cocinas en U gris y blanco contemporáneo de tamaño medio cerrado sin isla con fregadero bajoencimera, armarios con paneles lisos, con blanco y negro, encimera de acrílico, salpicadero blanco, salpicadero de azulejos de cerámica, electrodomésticos con paneles, suelo laminado, suelo beige, encimeras beige y bandeja
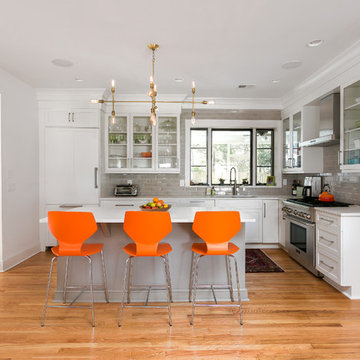
Kitchen by Riverland Builders
Cabinetry by Classic Kitchens of Charleston
Photography by Patrick Brickman
Diseño de cocinas en L gris y blanca clásica renovada con fregadero bajoencimera, armarios tipo vitrina, puertas de armario blancas, salpicadero verde, electrodomésticos de acero inoxidable, suelo de madera en tonos medios y una isla
Diseño de cocinas en L gris y blanca clásica renovada con fregadero bajoencimera, armarios tipo vitrina, puertas de armario blancas, salpicadero verde, electrodomésticos de acero inoxidable, suelo de madera en tonos medios y una isla
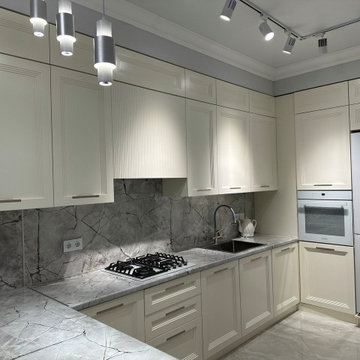
Кухня Фабиана в цвете Белло, изготовленная на заказ по индивидуальным требованиям.
Фабиана - это уникальный 4-х уровневый фасад, который эффектно сочетает в себе элементы строгой классической традиции во взаимодействии с современными материалами. Четкие и лаконичные формы, базирующиеся на предельно простой геометрии, но при этом уникальный 4-х уровневый фасад в сочетании с интегрированной ручкой придают модели утонченность и внутреннюю сдержанность.
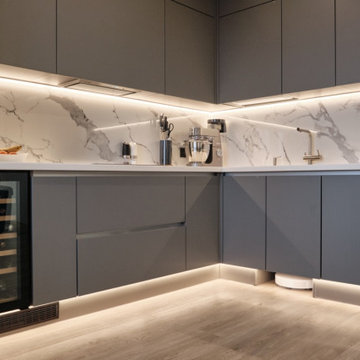
"Домик" для робота-пылесоса разместили в цоколе кухни
Foto de cocinas en L gris y blanca actual con fregadero bajoencimera, armarios con paneles lisos, puertas de armario grises, salpicadero blanco, salpicadero de azulejos de porcelana, suelo vinílico y encimeras blancas
Foto de cocinas en L gris y blanca actual con fregadero bajoencimera, armarios con paneles lisos, puertas de armario grises, salpicadero blanco, salpicadero de azulejos de porcelana, suelo vinílico y encimeras blancas
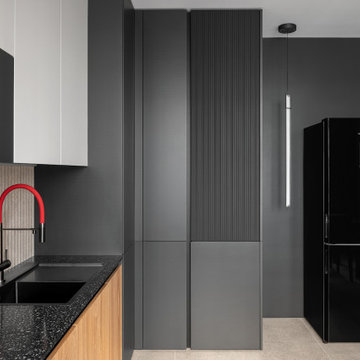
The client also asked us not to get a built-in refrigerator. We moved it away from the rest of the furniture so it could be an independent element of the kitchen. Near to it, there is a vertical Vibia pendant lamp.
We design interiors of homes and apartments worldwide. If you need well-thought and aesthetical interior, submit a request on the website.
2.758 ideas para cocinas grises y blancas con fregadero bajoencimera
6