2.758 ideas para cocinas grises y blancas con fregadero bajoencimera
Filtrar por
Presupuesto
Ordenar por:Popular hoy
41 - 60 de 2758 fotos
Artículo 1 de 3
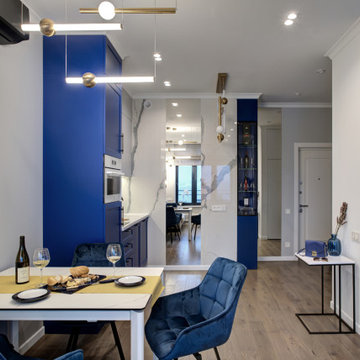
Imagen de cocina comedor lineal y gris y blanca contemporánea pequeña con fregadero bajoencimera, armarios con paneles empotrados, puertas de armario azules, encimera de acrílico, salpicadero blanco, salpicadero de azulejos de porcelana, electrodomésticos blancos, suelo de madera clara, suelo beige y encimeras blancas

Foto de cocina gris y blanca clásica renovada pequeña sin isla con fregadero bajoencimera, armarios con paneles lisos, puertas de armario blancas, encimera de acrílico, salpicadero blanco, puertas de cuarzo sintético, electrodomésticos blancos, suelo vinílico, suelo beige y encimeras blancas

A dynamic marble back splash behind the gas range is a compelling focal point. A flat, easy-to-clean, custom, stainless-steel plate frames the exhaust fan in the bridge above the range. Two islands & ceiling-high cabinetry quadruple the previous counter & storage space. The seven foot prep island services the 48” paneled refrigerator & 48” gas range & includes 2nd sink, 2nd dishwasher & 2nd trash/recycling station, while the nine foot multipurpose island with seating services three work stations with multiple storage options for each workstation. Both sink spigots are touch-less & are fed by whole-house water filtration system.

Design inspiration:
The kitchen was to be designed as an open plan lifestyle space that also included a full workstation that could be concealed when not in use.
What Searle & Taylor created:
The kitchen was part of an extension to a detached house that was built during the 1990’s. The extension was designed as an open plan lifestyle space that incorporated a kitchen and separate dining area, a ‘snug’ seating area and importantly, a workstation that could be hidden from view when socialising and entertaining.
Floor to ceiling cabinets were designed against the back wall with a large linear island in front. To soften the look of the room, the corner units were curved at equal angles on either side and includes a tall walk-in larder with internal shelving at separate heights. Also integrated is an extra wide 90cm Liebherr fridge freezer with ice maker and a bank of built-in cooking appliances, as specified by the client.
The large central island with granite worksurface houses nine drawers with shell handles and is designed with a dual purpose: for food preparation and cooking on one side and for relaxed seating with a cantilevered solid oak breakfast bar on the other. The cooking area houses a centrally positioned full surface induction hob, which is directly beneath a flush mounted ceiling hood.
As requested, to the right hand side of the cabinets, a work station was created that could accommodate files, folders and a large screen PC. In order to be as functional as possible, a set of pocket doors were developed on a bi-fold system that return into side pockets to leave the workstation clear and open. Complementing the rest of the cabinetry, the doors feature carved semi-circles within clean lines together with semi-circular handles that reveal a mandala-inspired design when closed.
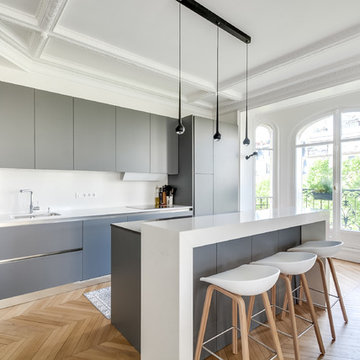
Imagen de cocina comedor lineal y gris y blanca actual grande con fregadero bajoencimera, armarios con paneles lisos, puertas de armario grises, salpicadero blanco, suelo de madera clara, una isla, electrodomésticos con paneles y barras de cocina
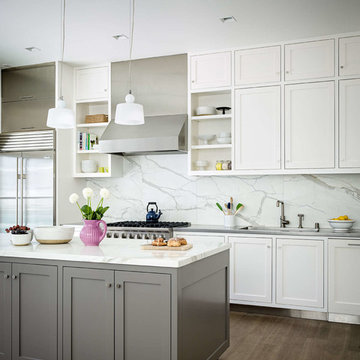
Modelo de cocina gris y blanca clásica renovada con fregadero bajoencimera, armarios estilo shaker, puertas de armario blancas, salpicadero blanco, electrodomésticos de acero inoxidable, suelo de madera en tonos medios, una isla y salpicadero de mármol
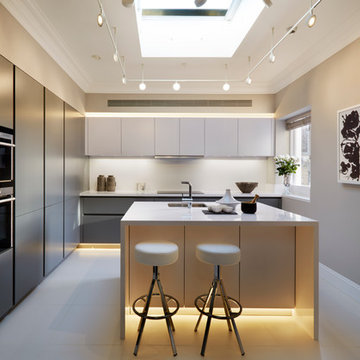
LEICHT by Elan Kitchens.
Fabulous LEICHT kitchen in this luxury apartment in the heart of fashionable King's Road, Chelsea.
KITCHEN FURNITURE - Elan Kitchens | LEICHT Classic-FS Arctic and Alpine grey
APPLIANCES - Elan Kitchens | Siemens
WORKTOP - Elan Kitchens | Silestone Blanco Zeus

Cocina alargada pero muy iluminada. Reforma completa de la cocina, abrimos la pared que separa con el salón para dar mayor funcionalidad al espacio, Electrodomésticos Siemens de alta gama y eficiencia energética. Muebles Santos y encimera Silestone.

The new open-plan kitchen and living room have a sloped roof extension with skylights and large bi-folding doors. We designed the kitchen bespoke to our client's individual requirements with 6 seats at a large double sides island, a large corner pantry unit and a hot water tap. Off this space, there is also a utility room.
The seating area has a three-seater and a two-seater sofa which both recline. There is also still space to add a dining table if the client wishes in the future.
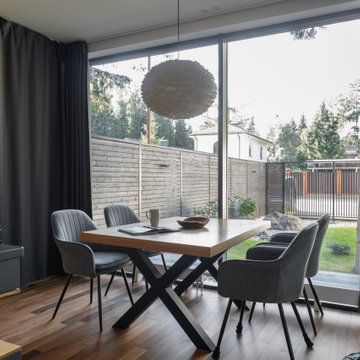
Imagen de cocina gris y blanca contemporánea de tamaño medio sin isla con fregadero bajoencimera, armarios con paneles lisos, puertas de armario grises, encimera de cuarzo compacto, salpicadero blanco, electrodomésticos de acero inoxidable, suelo de baldosas de cerámica, suelo marrón y encimeras grises

Светлая кухня с темной столешницей из камня, фартук темный из камня, кухня с барной стойкой
Diseño de cocina lineal y gris y blanca contemporánea pequeña abierta con fregadero bajoencimera, armarios con rebordes decorativos, puertas de armario blancas, encimera de mármol, salpicadero negro, salpicadero de mármol, electrodomésticos de acero inoxidable, suelo de madera en tonos medios, suelo beige, encimeras negras y barras de cocina
Diseño de cocina lineal y gris y blanca contemporánea pequeña abierta con fregadero bajoencimera, armarios con rebordes decorativos, puertas de armario blancas, encimera de mármol, salpicadero negro, salpicadero de mármol, electrodomésticos de acero inoxidable, suelo de madera en tonos medios, suelo beige, encimeras negras y barras de cocina

Современная уютная кухня
Ejemplo de cocinas en U gris y blanco escandinavo de tamaño medio cerrado sin isla con fregadero bajoencimera, armarios con paneles con relieve, puertas de armario grises, encimera de acrílico, salpicadero beige, salpicadero de azulejos tipo metro, electrodomésticos negros, suelo de baldosas de porcelana, suelo marrón y encimeras blancas
Ejemplo de cocinas en U gris y blanco escandinavo de tamaño medio cerrado sin isla con fregadero bajoencimera, armarios con paneles con relieve, puertas de armario grises, encimera de acrílico, salpicadero beige, salpicadero de azulejos tipo metro, electrodomésticos negros, suelo de baldosas de porcelana, suelo marrón y encimeras blancas

Pictured here is a closeup of the microwave and island storage which includes 4 pantry drawers, under cabinet microwave, drawers for pots and pans easily located near the cooktop and drawers for kitchen supplies, napkins, and other items. The kitchen was originally planned to mimic the location of appliances in her current kitchen to minimize re-learning of appliance locations. The only change was adding a trash cabinet between the fridge and the sink. A french door fridge allows someone in a wheelchair to easily access frozen and cold foods, while the water and ice dispenser on the outside of the door make it easy to stay hydrated rather than using the sink each time. She can roll up to the kitchen sink due to the recessed cabinetry under the sink or stand at counter height to put away dishes from the dishwasher. The dishwasher is ADA and very simple to use , and is raised off the floor so whether she is sitting or standing it's easier to reach. The gas cooktop has controls at the front making it easy to reach from the wheelchair and the exhaust fan above also has a control at the front. All cabinet door handles are D-shape, which makes them easy to grasp and there is plenty of electric outlets for charging phones, computers and small appliances. The kitchen island is table height at 30" so meal prep can be easily done in a wheelchair while guests and can be seated in a chair or wheelchair around the island. The dining chairs can also be turned around to add extra seating in the living room area. Pendant lights above the kitchen island light up the space, while recessed lighting in the kitchen and living room provide overall room lighting. There is also under cabinet lighting which makes the room glow at night! Wainscoting made of commercial grade material is strategically placed on sharp corners and exposed walls to reduce and minimize damage from the wheel chair, while creating a finished and complete look! We selected a free standing microwave to sit below the island, which is easy to use and is the same style as in her previous apartment. The island is 48" from the appliance wall, leaving ample space to open doors and maneuver around in the wheelchair and has easy access to the laundry area as well. We eliminated the pocket doors that had been in front of the laundry area for easy access, and since it was exposed, dressed it up with coordinating tile to the kitchen with additional cabinets above. There is a coordinating quartz counter on top of the washer and dryer for folding laundry or storing additional supplies.
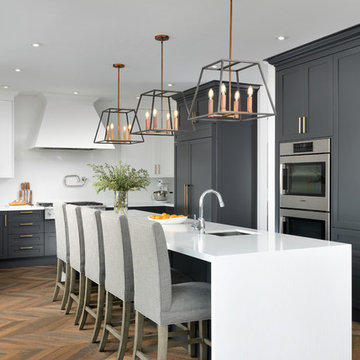
Downsview Kitchens - Yorkville Design Centre
The three pendant lighting fixtures above the island of this two-toned kitchen respond to the silhouette of the subdued, white cook-top hood.
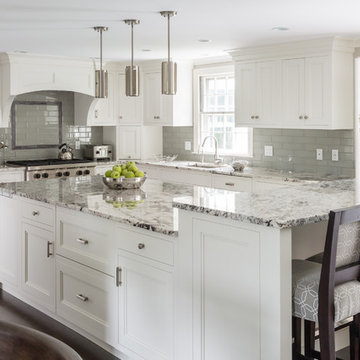
Diseño de cocinas en L gris y blanca clásica grande con fregadero bajoencimera, armarios con paneles empotrados, puertas de armario blancas, salpicadero verde, salpicadero de azulejos tipo metro, electrodomésticos de acero inoxidable, suelo de madera oscura, una isla y suelo marrón
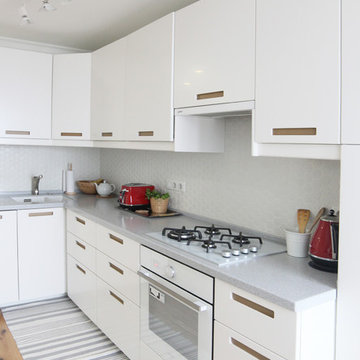
Вера Василенко
Ejemplo de cocinas en L gris y blanca actual de tamaño medio sin isla con fregadero bajoencimera, armarios con paneles lisos, puertas de armario blancas, encimera de acrílico, salpicadero blanco, salpicadero con mosaicos de azulejos, electrodomésticos blancos y suelo de madera en tonos medios
Ejemplo de cocinas en L gris y blanca actual de tamaño medio sin isla con fregadero bajoencimera, armarios con paneles lisos, puertas de armario blancas, encimera de acrílico, salpicadero blanco, salpicadero con mosaicos de azulejos, electrodomésticos blancos y suelo de madera en tonos medios

Лаконичная и сдержанная кухня в черных и белых тонах. Удивительной отличительной чертой этой кухни являются часы, встроенные в стену. А техника Gorenje идеально подошла к фасадам кухни.
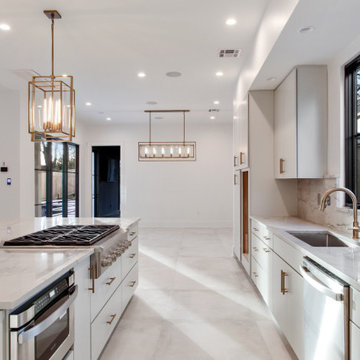
Ejemplo de cocina gris y blanca y lineal clásica renovada grande abierta con pared de piedra, fregadero bajoencimera, armarios con paneles lisos, puertas de armario grises, encimera de cuarcita, salpicadero blanco, salpicadero de losas de piedra, electrodomésticos de acero inoxidable, suelo de azulejos de cemento, una isla, suelo blanco y encimeras blancas

Contrasting grey island cabinets with white wall cabinets.
Imagen de cocinas en L abovedada y gris y blanca costera grande abierta con fregadero bajoencimera, armarios estilo shaker, puertas de armario blancas, encimera de granito, salpicadero blanco, salpicadero de azulejos tipo metro, electrodomésticos de acero inoxidable, suelo de madera clara, una isla, suelo marrón, encimeras grises, vigas vistas y madera
Imagen de cocinas en L abovedada y gris y blanca costera grande abierta con fregadero bajoencimera, armarios estilo shaker, puertas de armario blancas, encimera de granito, salpicadero blanco, salpicadero de azulejos tipo metro, electrodomésticos de acero inoxidable, suelo de madera clara, una isla, suelo marrón, encimeras grises, vigas vistas y madera

2 tone high gloss cabinetry with quartz counters and a large format glass backsplash. An open end on the counter supported by chrome legs leaves a place to sit and have a meal.
2.758 ideas para cocinas grises y blancas con fregadero bajoencimera
3